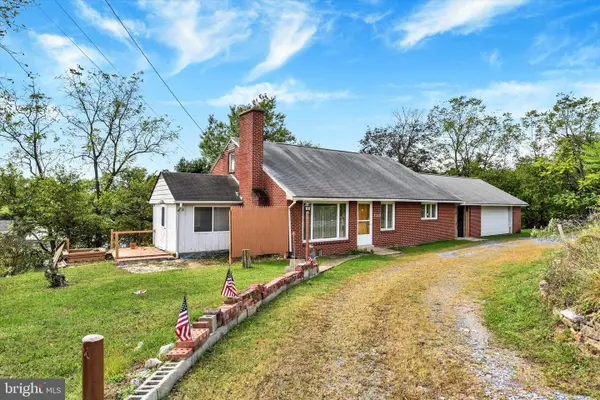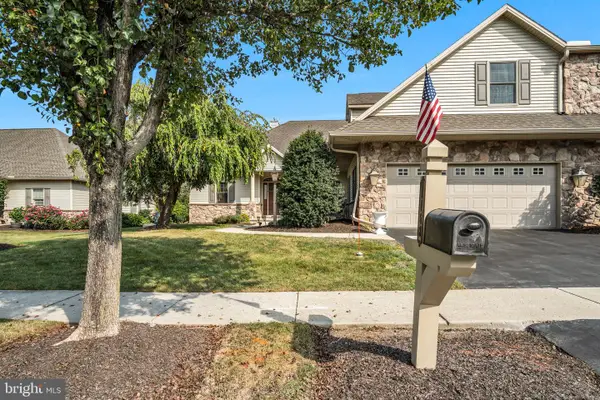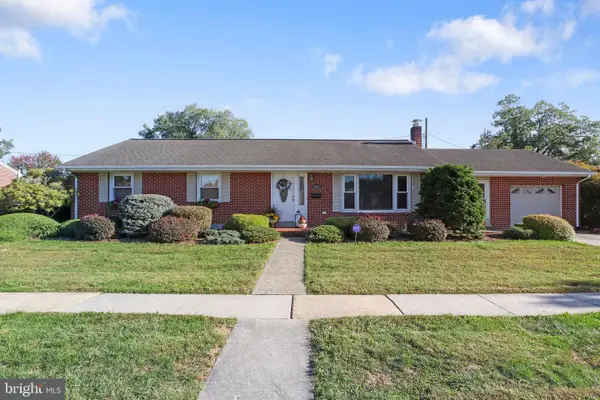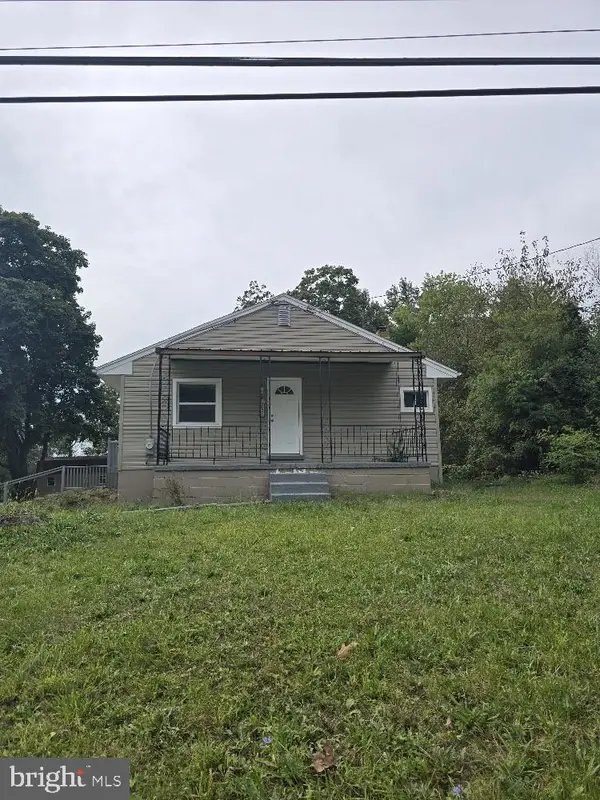36 Oakshire Dr, Hummelstown, PA 17036
Local realty services provided by:ERA Cole Realty
36 Oakshire Dr,Hummelstown, PA 17036
$559,900
- 3 Beds
- 3 Baths
- 2,832 sq. ft.
- Single family
- Pending
Listed by:tim b. clouser
Office:re/max realty select
MLS#:PADA2047566
Source:BRIGHTMLS
Price summary
- Price:$559,900
- Price per sq. ft.:$197.7
About this home
Quality All-Brick Two-Story on 1 Acre in South Hanover Township – Surrounded by Protected Land. Enjoy quiet country living just minutes from Harrisburg and Hershey in this meticulously maintained 3-bedroom, 2.5-bath brick home located in the desirable Lower Dauphin School District. Set on a full acre and surrounded by land preserved by the Manada Conservatory that cannot be developed, this property offers rare privacy and permanent open space views. Full brick exterior crafted with intricate brick detail and coining, this 2,380 sq ft home features an open-concept kitchen and living room with a cozy gas fireplace, plus a formal dining room with crown molding, chair railing, tray ceiling, and hardwood floors. A den with French doors adds flexible space for office or second tv room. The kitchen includes rich cherry cabinetry, Corian countertops, stainless steel appliances, island, ceramic tile flooring, and a bright breakfast nook. Florida room with panoramic windows overlooks the manicured rear yard, which features a gazebo, storage shed, and mature landscaping. Upstairs with pristine wood staircase, a primary suite that offers a walk-in closet, double bowl vanity, whirlpool tub, and separate shower family bath and two other bedrooms. Full basement partially finished with spacious family room and office area. Utility efficiency is unmatched with a brand new (2025) geothermal HVAC system, heat pump water heater with basement dehumidifier function, a water treatment system serviced by Martins, radon remediation, and solar panels that are owned outright with no monthly payments and are located in the rear yard away from the house. Additional highlights include a central vacuum system, poured concrete foundation with Bilco door, canvas awnings that keep the hot summer sun out and a stunning fiberglass front door with sidelights. This is a rare opportunity to own a high-quality, energy-efficient home in a truly peaceful setting.
Contact an agent
Home facts
- Year built:1994
- Listing ID #:PADA2047566
- Added:68 day(s) ago
- Updated:October 03, 2025 at 07:44 AM
Rooms and interior
- Bedrooms:3
- Total bathrooms:3
- Full bathrooms:2
- Half bathrooms:1
- Living area:2,832 sq. ft.
Heating and cooling
- Cooling:Central A/C, Geothermal
- Heating:Electric, Forced Air, Geo-thermal
Structure and exterior
- Roof:Architectural Shingle
- Year built:1994
- Building area:2,832 sq. ft.
- Lot area:1 Acres
Schools
- High school:LOWER DAUPHIN
- Middle school:LOWER DAUPHIN
- Elementary school:SOUTH HANOVER
Utilities
- Water:Well
- Sewer:Public Septic
Finances and disclosures
- Price:$559,900
- Price per sq. ft.:$197.7
- Tax amount:$5,785 (2025)
New listings near 36 Oakshire Dr
- New
 $125,000Active4 beds 2 baths1,512 sq. ft.
$125,000Active4 beds 2 baths1,512 sq. ft.8345 Paxton St, HUMMELSTOWN, PA 17036
MLS# PADA2050192Listed by: JOY DANIELS REAL ESTATE GROUP, LTD - New
 $599,900Active3 beds 3 baths4,860 sq. ft.
$599,900Active3 beds 3 baths4,860 sq. ft.1168 Cord Dr, HUMMELSTOWN, PA 17036
MLS# PADA2049814Listed by: COLDWELL BANKER REALTY - Coming SoonOpen Sat, 2 to 4pm
 $329,900Coming Soon3 beds 2 baths
$329,900Coming Soon3 beds 2 baths265 Redwood St, HUMMELSTOWN, PA 17036
MLS# PADA2049966Listed by: PRIME HOME REAL ESTATE, LLC - New
 $275,000Active2 beds 2 baths980 sq. ft.
$275,000Active2 beds 2 baths980 sq. ft.229 N Hoernerstown Road, HUMMELSTOWN, PA 17036
MLS# PADA2050140Listed by: CAVALRY REALTY LLC - Open Sat, 1 to 3pmNew
 $215,000Active3 beds 2 baths1,524 sq. ft.
$215,000Active3 beds 2 baths1,524 sq. ft.7881 Jefferson St, HUMMELSTOWN, PA 17036
MLS# PADA2049972Listed by: KELLER WILLIAMS REALTY - New
 $385,000Active3 beds 3 baths2,231 sq. ft.
$385,000Active3 beds 3 baths2,231 sq. ft.7 Dorchester Rd, HUMMELSTOWN, PA 17036
MLS# PADA2049862Listed by: KELLER WILLIAMS OF CENTRAL PA - New
 $1,500,000Active30 Acres
$1,500,000Active30 AcresKaylor Road, HUMMELSTOWN, PA 17036
MLS# PADA2049994Listed by: RSR, REALTORS, LLC  $475,000Pending4 beds 2 baths2,352 sq. ft.
$475,000Pending4 beds 2 baths2,352 sq. ft.126 Hummel Ln, HUMMELSTOWN, PA 17036
MLS# PADA2049178Listed by: JOY DANIELS REAL ESTATE GROUP, LTD $149,900Pending1.29 Acres
$149,900Pending1.29 Acres218-n N Hoernerstown Rd, HUMMELSTOWN, PA 17036
MLS# PADA2049818Listed by: KELLER WILLIAMS REALTY $399,900Active3 beds 3 baths1,820 sq. ft.
$399,900Active3 beds 3 baths1,820 sq. ft.123 High Pointe Dr #36, HUMMELSTOWN, PA 17036
MLS# PADA2048690Listed by: HOUWZER, LLC
