123 High Pointe Dr #36, HUMMELSTOWN, PA 17036
Local realty services provided by:ERA Byrne Realty
123 High Pointe Dr #36,HUMMELSTOWN, PA 17036
$399,900
- 3 Beds
- 3 Baths
- 1,820 sq. ft.
- Townhouse
- Active
Listed by:patricia gesswein
Office:houwzer, llc.
MLS#:PADA2048690
Source:BRIGHTMLS
Price summary
- Price:$399,900
- Price per sq. ft.:$219.73
- Monthly HOA dues:$260
About this home
Location, Location, Location! Rare opportunity to own a 3-bedroom townhome near Hershey Medical Center and only a few miles from Hershey Park, restaurants, shopping, and major commuter routes. Main Courtyard Collection — 2 of only 12 units. This modern, high-tech home is designed with today’s lifestyle in mind. The open floor plan features luxury vinyl plank flooring, granite countertops, and stainless steel appliances. Smart-home upgrades include a keyless entry system and an iPad control panel to simplify daily living. Enter through your 2-car garage into a versatile bonus room with views of the courtyard—ideal for a home office, fitness space, or second living area. The second floor offers a spacious living room, half bath, kitchen with island seating, gas range, dining area, and a private deck. On the third floor, you’ll find a primary suite with en-suite bath and a large closet, two additional bedrooms, a second full bath, and convenient laundry area. The HOA covers water, sewer, trash/recycling, landscaping, and snow removal. Community amenities include a clubhouse, fitness center, gazebo, BBQ decks, courtyard, and more. Don’t miss this rare 3-bedroom opportunity in High Pointe at Hershey—schedule your private tour today!
Contact an agent
Home facts
- Year built:2021
- Listing ID #:PADA2048690
- Added:1 day(s) ago
- Updated:September 20, 2025 at 01:57 PM
Rooms and interior
- Bedrooms:3
- Total bathrooms:3
- Full bathrooms:2
- Half bathrooms:1
- Living area:1,820 sq. ft.
Heating and cooling
- Cooling:Central A/C
- Heating:Central, Electric
Structure and exterior
- Year built:2021
- Building area:1,820 sq. ft.
- Lot area:0.18 Acres
Schools
- High school:HERSHEY HIGH SCHOOL
- Middle school:HERSHEY MIDDLE SCHOOL
- Elementary school:HERSHEY PRIMARY ELEMENTARY
Utilities
- Water:Public
- Sewer:Public Sewer
Finances and disclosures
- Price:$399,900
- Price per sq. ft.:$219.73
- Tax amount:$5,428 (2024)
New listings near 123 High Pointe Dr #36
- New
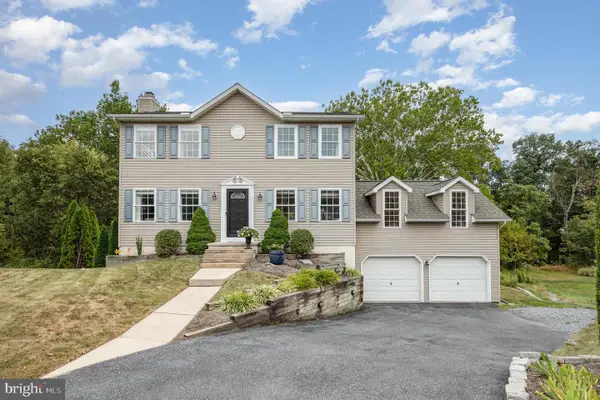 $410,000Active3 beds 4 baths2,536 sq. ft.
$410,000Active3 beds 4 baths2,536 sq. ft.8495 Kensi Ct, HUMMELSTOWN, PA 17036
MLS# PADA2049724Listed by: COLDWELL BANKER REALTY - New
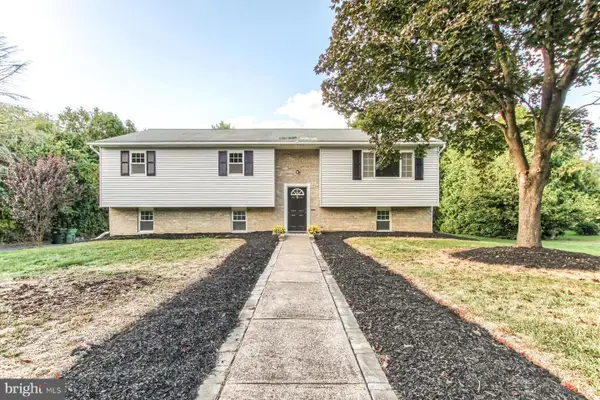 $349,900Active4 beds 2 baths2,388 sq. ft.
$349,900Active4 beds 2 baths2,388 sq. ft.12 Cheltenham Dr, HUMMELSTOWN, PA 17036
MLS# PADA2049612Listed by: BERKSHIRE HATHAWAY HOMESERVICES HOMESALE REALTY - New
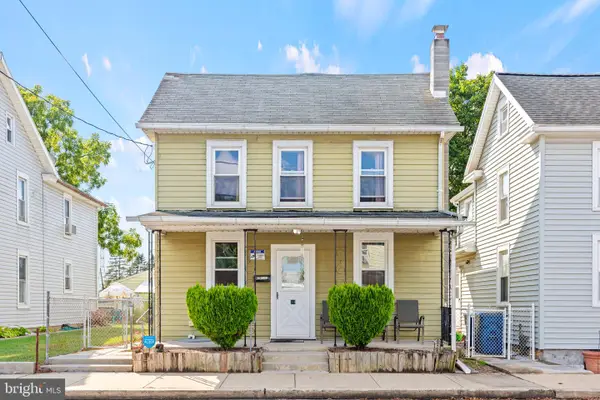 $250,000Active3 beds 2 baths1,232 sq. ft.
$250,000Active3 beds 2 baths1,232 sq. ft.30 N Walnut St, HUMMELSTOWN, PA 17036
MLS# PADA2049646Listed by: LPT REALTY, LLC - New
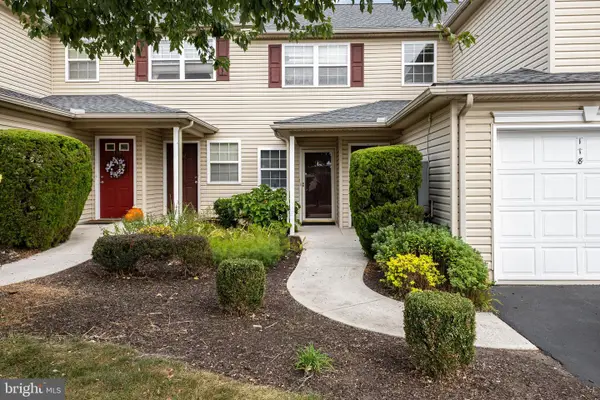 $309,000Active3 beds 3 baths2,456 sq. ft.
$309,000Active3 beds 3 baths2,456 sq. ft.116 Sparrow Rd, HUMMELSTOWN, PA 17036
MLS# PADA2049360Listed by: COLDWELL BANKER REALTY 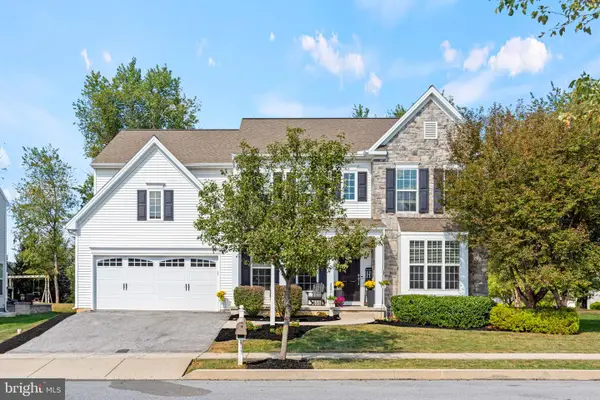 $699,900Pending4 beds 3 baths3,078 sq. ft.
$699,900Pending4 beds 3 baths3,078 sq. ft.941 Powder Horn Dr, HUMMELSTOWN, PA 17036
MLS# PADA2048072Listed by: EXP REALTY, LLC- Coming Soon
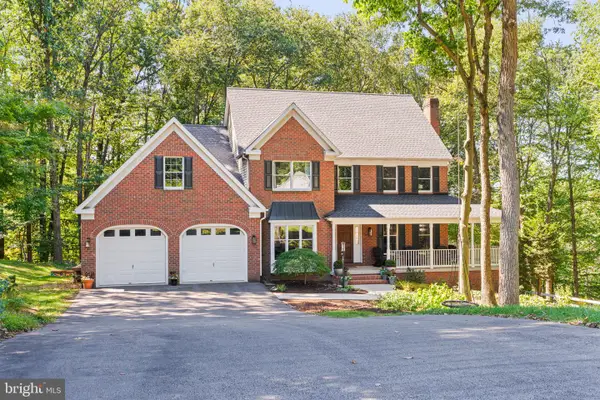 $799,900Coming Soon4 beds 3 baths
$799,900Coming Soon4 beds 3 baths1155 Greenwood Dr, HUMMELSTOWN, PA 17036
MLS# PADA2049372Listed by: EXP REALTY, LLC 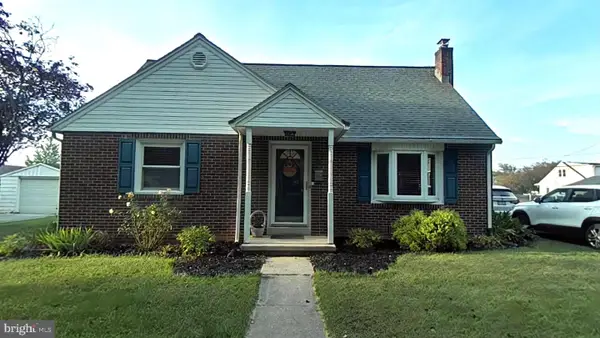 $294,900Pending4 beds 1 baths1,485 sq. ft.
$294,900Pending4 beds 1 baths1,485 sq. ft.312 Birch Ln, HUMMELSTOWN, PA 17036
MLS# PADA2049636Listed by: BERKSHIRE HATHAWAY HOMESERVICES HOMESALE REALTY- New
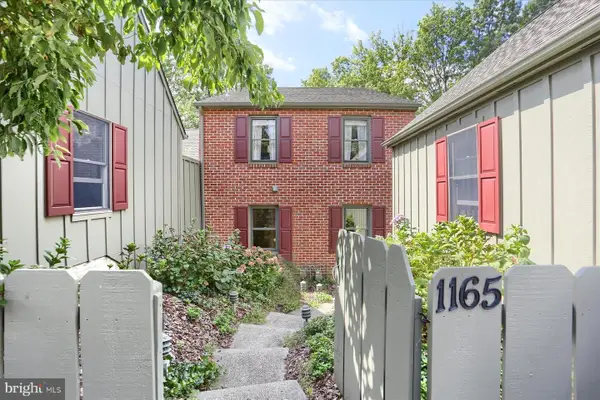 $449,900Active4 beds 4 baths3,291 sq. ft.
$449,900Active4 beds 4 baths3,291 sq. ft.1165 Wicklow Ct, HUMMELSTOWN, PA 17036
MLS# PADA2049598Listed by: KELLER WILLIAMS REALTY - Open Sat, 11am to 1pmNew
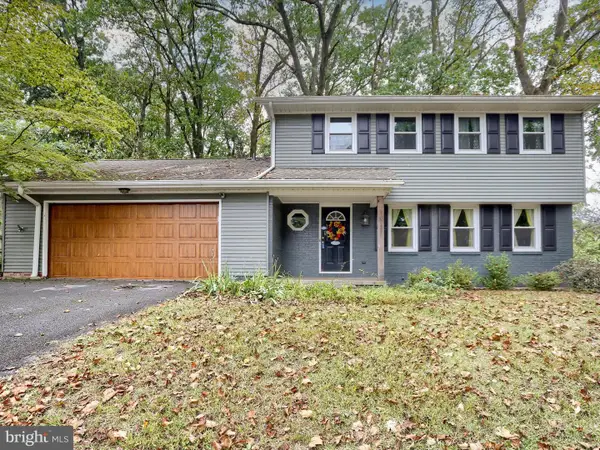 $465,000Active4 beds 3 baths1,980 sq. ft.
$465,000Active4 beds 3 baths1,980 sq. ft.1421 Jill Dr, HUMMELSTOWN, PA 17036
MLS# PADA2049590Listed by: KELLER WILLIAMS REALTY
