626 Darby Ct, HUMMELSTOWN, PA 17036
Local realty services provided by:ERA Martin Associates
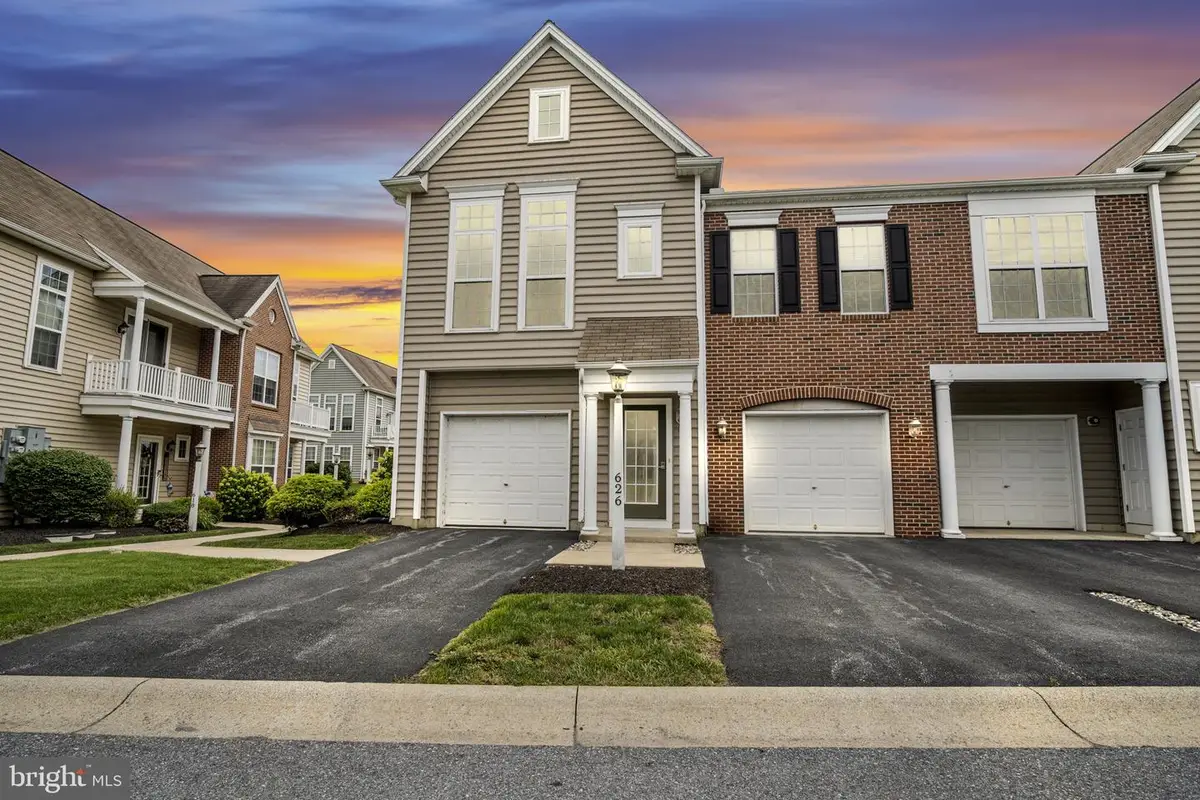
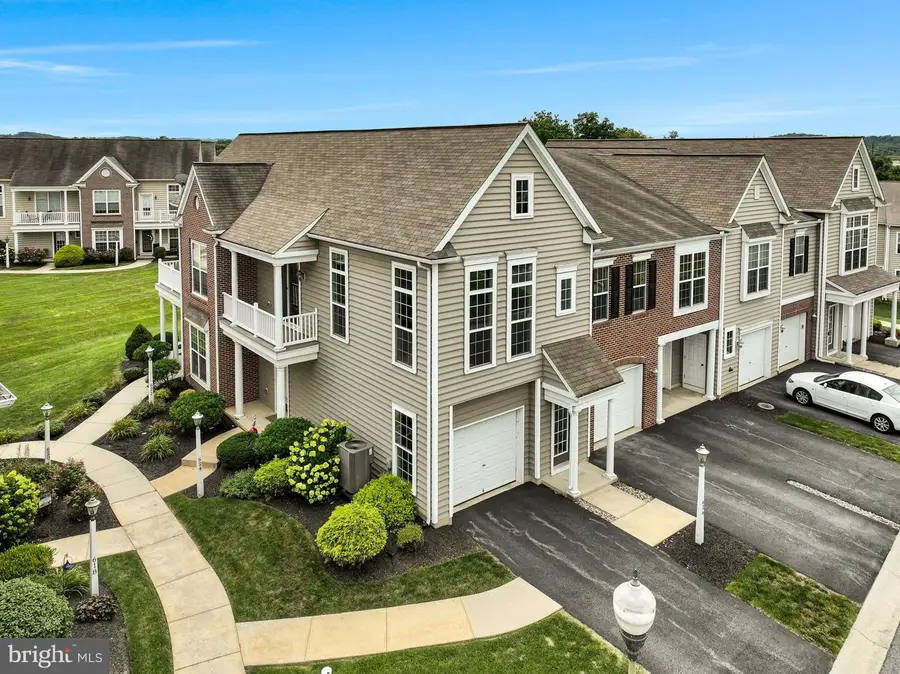

626 Darby Ct,HUMMELSTOWN, PA 17036
$299,900
- 2 Beds
- 2 Baths
- 1,287 sq. ft.
- Townhouse
- Pending
Listed by:michael deremer
Office:keller williams of central pa
MLS#:PADA2047666
Source:BRIGHTMLS
Price summary
- Price:$299,900
- Price per sq. ft.:$233.02
- Monthly HOA dues:$193
About this home
Available for Showings - The Ultimate in Convenience - both in location and ease of use. Move-In ready, 2 Bed, 2 Full Bath townhouse in desirable Deer Run Commons. Just minutes from Penn State Hershey Medical Center and easy access to routes 322, 283 and 76 - this is the perfect home base, no matter where your professional or personal travels take you.
After a long day, enter through the keyless entry, or from the attached, oversized garage. Unwind in the massive living room with high ceilings and tons of natural light from the large windows. The living space is part of an open design - including the kitchen with large island, dining space and a sliding glass door to your personal balcony.
Ample sized bedrooms and two full baths add to the package. And the primary bedroom provides a walk in closet and private bathroom - the perfect space to retreat, relax and unwind.
Enjoy the additional amenities in the community - Gelder park is right around the corner, complete with tennis courts, baseball and soccer fields, a pavilion, playground and more.
Don't miss out on this one! Schedule your private showing today!
Contact an agent
Home facts
- Year built:2012
- Listing Id #:PADA2047666
- Added:21 day(s) ago
- Updated:August 13, 2025 at 07:30 AM
Rooms and interior
- Bedrooms:2
- Total bathrooms:2
- Full bathrooms:2
- Living area:1,287 sq. ft.
Heating and cooling
- Cooling:Central A/C
- Heating:Electric, Forced Air
Structure and exterior
- Roof:Shingle
- Year built:2012
- Building area:1,287 sq. ft.
Schools
- High school:HERSHEY HIGH SCHOOL
- Middle school:HERSHEY MIDDLE SCHOOL
- Elementary school:HERSHEY EARLY CHILDHOOD CENTER
Utilities
- Water:Public
- Sewer:Public Sewer
Finances and disclosures
- Price:$299,900
- Price per sq. ft.:$233.02
- Tax amount:$4,262 (2024)
New listings near 626 Darby Ct
- Coming SoonOpen Sun, 1 to 3pm
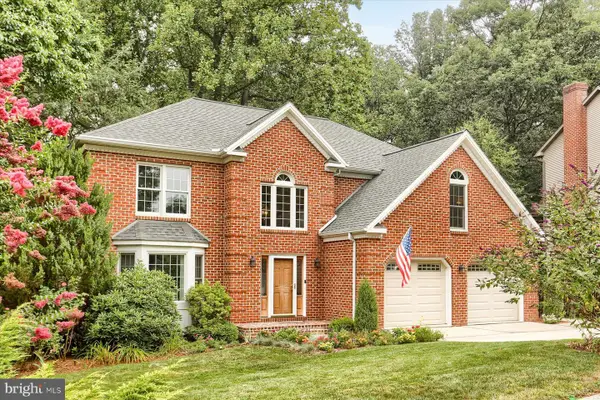 $599,400Coming Soon4 beds 4 baths
$599,400Coming Soon4 beds 4 baths761 Zermatt Dr, HUMMELSTOWN, PA 17036
MLS# PADA2047952Listed by: KELLER WILLIAMS OF CENTRAL PA - Coming Soon
 $302,900Coming Soon2 beds 3 baths
$302,900Coming Soon2 beds 3 baths547 Roslaire Dr, HUMMELSTOWN, PA 17036
MLS# PADA2048380Listed by: IRON VALLEY REAL ESTATE OF CENTRAL PA - Coming Soon
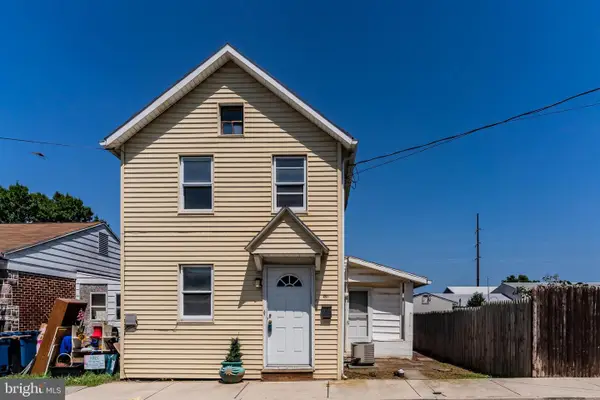 $179,900Coming Soon2 beds 2 baths
$179,900Coming Soon2 beds 2 baths258 W 2nd St, HUMMELSTOWN, PA 17036
MLS# PADA2048418Listed by: KELLER WILLIAMS REALTY - Coming SoonOpen Sun, 1 to 3pm
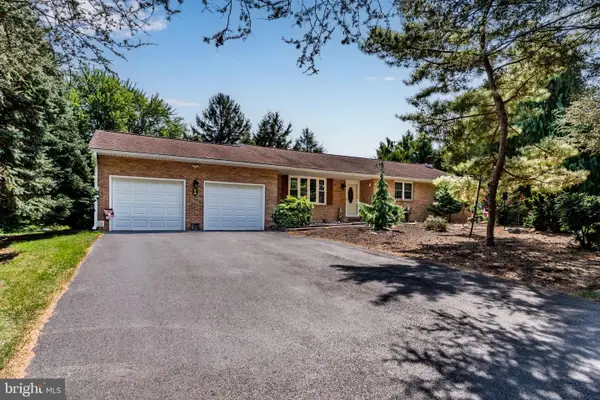 $365,000Coming Soon3 beds 2 baths
$365,000Coming Soon3 beds 2 baths1 Chalfont Cir, HUMMELSTOWN, PA 17036
MLS# PADA2048406Listed by: KELLER WILLIAMS OF CENTRAL PA - Coming Soon
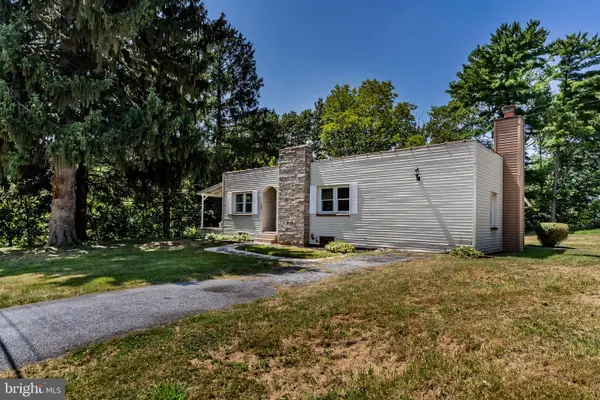 $249,900Coming Soon2 beds 1 baths
$249,900Coming Soon2 beds 1 baths994 Clifton Heights Rd, HUMMELSTOWN, PA 17036
MLS# PADA2048378Listed by: KELLER WILLIAMS OF CENTRAL PA - New
 $219,900Active4 beds 2 baths2,218 sq. ft.
$219,900Active4 beds 2 baths2,218 sq. ft.115 Remsburg St, HUMMELSTOWN, PA 17036
MLS# PADA2048300Listed by: CAVALRY REALTY LLC - New
 $299,999Active4 beds 3 baths1,610 sq. ft.
$299,999Active4 beds 3 baths1,610 sq. ft.109 E 2nd St, HUMMELSTOWN, PA 17036
MLS# PADA2048252Listed by: HOWARD HANNA COMPANY-HARRISBURG  Listed by ERA$331,000Pending3 beds 3 baths2,170 sq. ft.
Listed by ERA$331,000Pending3 beds 3 baths2,170 sq. ft.1124 Peggy Dr, HUMMELSTOWN, PA 17036
MLS# PADA2048196Listed by: MOUNTAIN REALTY ERA POWERED $673,000Pending4 beds 5 baths4,362 sq. ft.
$673,000Pending4 beds 5 baths4,362 sq. ft.3 Runyon Rd, HUMMELSTOWN, PA 17036
MLS# PADA2048202Listed by: RE/MAX SMARTHUB REALTY- New
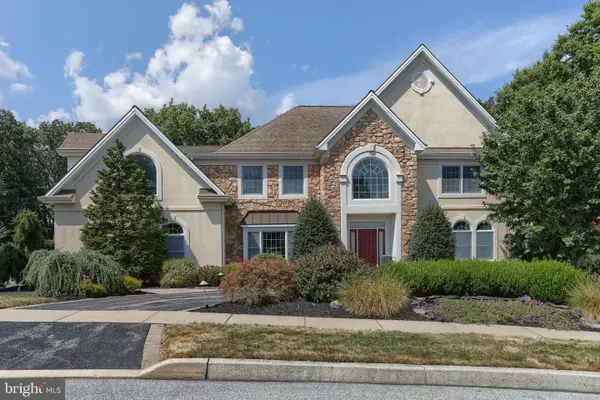 $1,375,000Active6 beds 5 baths7,039 sq. ft.
$1,375,000Active6 beds 5 baths7,039 sq. ft.1002 Peggy Dr, HUMMELSTOWN, PA 17036
MLS# PADA2047768Listed by: IRON VALLEY REAL ESTATE OF CENTRAL PA
