756 Whitetail Dr, HUMMELSTOWN, PA 17036
Local realty services provided by:ERA Cole Realty

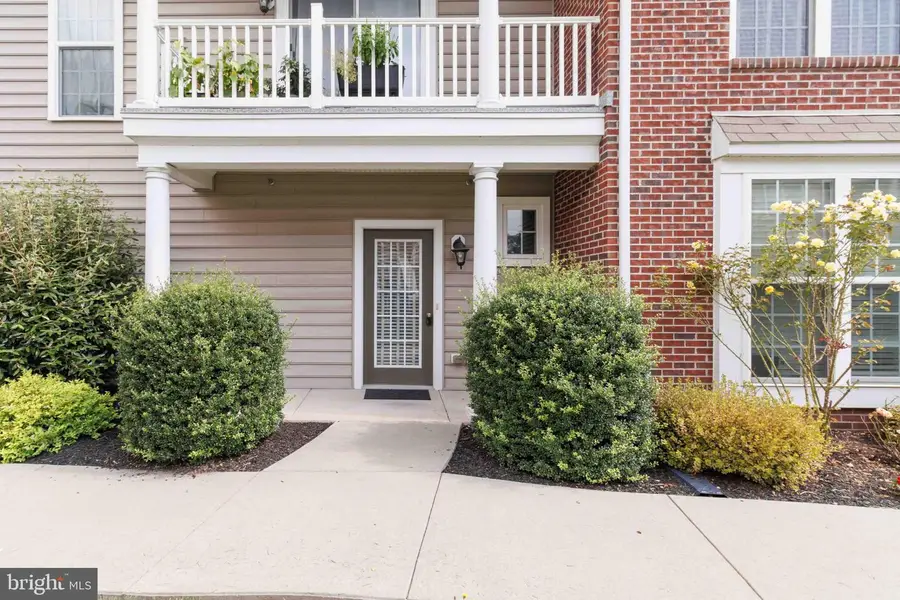
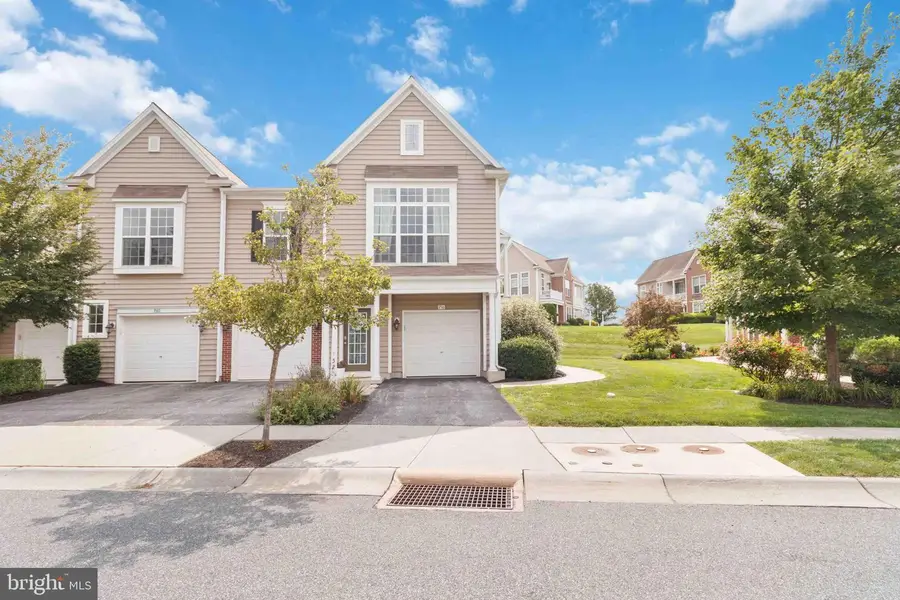
756 Whitetail Dr,HUMMELSTOWN, PA 17036
$325,000
- 2 Beds
- 2 Baths
- 1,551 sq. ft.
- Condominium
- Pending
Listed by:kim m hivner
Office:keller williams realty
MLS#:PADA2047764
Source:BRIGHTMLS
Price summary
- Price:$325,000
- Price per sq. ft.:$209.54
- Monthly HOA dues:$215
About this home
Welcome to this bright and spacious second-level condo offering 2 bedrooms and 2 full bathrooms located in the popular Deer Run Commons community. Within a 10 minute drive you can be at all the Hershey attractions or the airport. The open concept floor plan features a modern kitchen with a large island, stainless steel appliances and lots of cabinet space-perfect for cooking and entertaining. Natural light floods the living and dining room areas through abundant windows, creating a warm and inviting atmosphere. Step out onto the balcony off the living room- ideal for your morning cup of coffee or evening relaxation. With generous bedroom sizes, and updated finishes, this condo is the perfect blend of comfort and style. It is in a great community for taking walks, or riding bikes. Gelder park which is 2.8 acres is located close by including baseball fields, basketball courts, bike trails, picnic areas, playground and much more. Don't let this one pass by. Come check it out
Contact an agent
Home facts
- Year built:2016
- Listing Id #:PADA2047764
- Added:19 day(s) ago
- Updated:August 14, 2025 at 04:31 AM
Rooms and interior
- Bedrooms:2
- Total bathrooms:2
- Full bathrooms:2
- Living area:1,551 sq. ft.
Heating and cooling
- Cooling:Central A/C
- Heating:Electric, Heat Pump(s)
Structure and exterior
- Year built:2016
- Building area:1,551 sq. ft.
Schools
- High school:HERSHEY HIGH SCHOOL
- Middle school:HERSHEY MIDDLE SCHOOL
- Elementary school:HERSHEY PRIMARY ELEMENTARY
Utilities
- Water:Public
- Sewer:Public Sewer
Finances and disclosures
- Price:$325,000
- Price per sq. ft.:$209.54
- Tax amount:$4,506 (2025)
New listings near 756 Whitetail Dr
- Coming SoonOpen Sun, 1 to 3pm
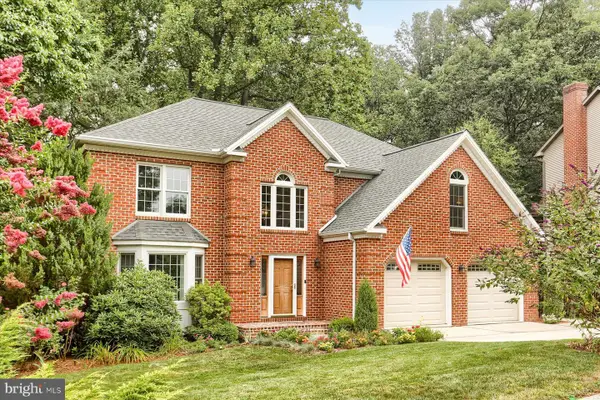 $599,400Coming Soon4 beds 4 baths
$599,400Coming Soon4 beds 4 baths761 Zermatt Dr, HUMMELSTOWN, PA 17036
MLS# PADA2047952Listed by: KELLER WILLIAMS OF CENTRAL PA - Coming Soon
 $302,900Coming Soon2 beds 3 baths
$302,900Coming Soon2 beds 3 baths547 Roslaire Dr, HUMMELSTOWN, PA 17036
MLS# PADA2048380Listed by: IRON VALLEY REAL ESTATE OF CENTRAL PA - Coming Soon
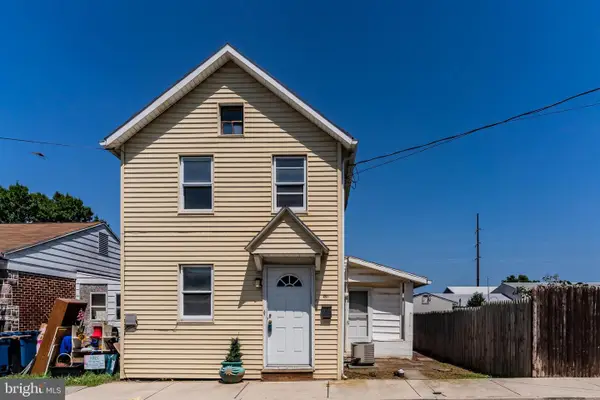 $179,900Coming Soon2 beds 2 baths
$179,900Coming Soon2 beds 2 baths258 W 2nd St, HUMMELSTOWN, PA 17036
MLS# PADA2048418Listed by: KELLER WILLIAMS REALTY - Coming SoonOpen Sun, 1 to 3pm
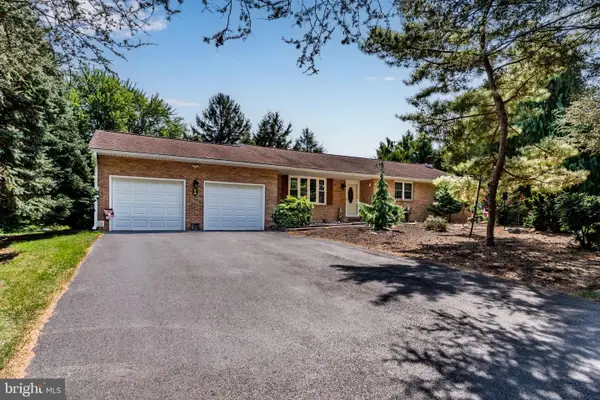 $365,000Coming Soon3 beds 2 baths
$365,000Coming Soon3 beds 2 baths1 Chalfont Cir, HUMMELSTOWN, PA 17036
MLS# PADA2048406Listed by: KELLER WILLIAMS OF CENTRAL PA - Coming Soon
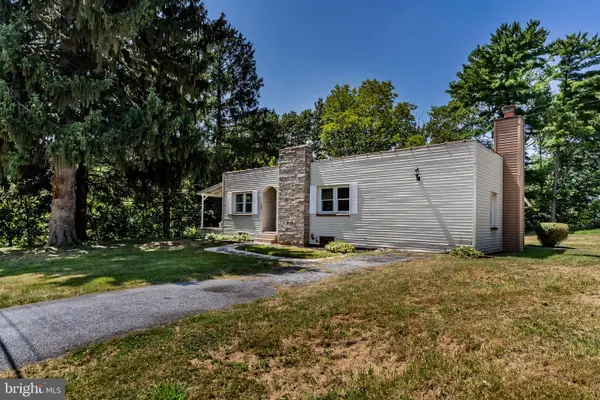 $249,900Coming Soon2 beds 1 baths
$249,900Coming Soon2 beds 1 baths994 Clifton Heights Rd, HUMMELSTOWN, PA 17036
MLS# PADA2048378Listed by: KELLER WILLIAMS OF CENTRAL PA - New
 $219,900Active4 beds 2 baths2,218 sq. ft.
$219,900Active4 beds 2 baths2,218 sq. ft.115 Remsburg St, HUMMELSTOWN, PA 17036
MLS# PADA2048300Listed by: CAVALRY REALTY LLC - New
 $299,999Active4 beds 3 baths1,610 sq. ft.
$299,999Active4 beds 3 baths1,610 sq. ft.109 E 2nd St, HUMMELSTOWN, PA 17036
MLS# PADA2048252Listed by: HOWARD HANNA COMPANY-HARRISBURG  Listed by ERA$331,000Pending3 beds 3 baths2,170 sq. ft.
Listed by ERA$331,000Pending3 beds 3 baths2,170 sq. ft.1124 Peggy Dr, HUMMELSTOWN, PA 17036
MLS# PADA2048196Listed by: MOUNTAIN REALTY ERA POWERED $673,000Pending4 beds 5 baths4,362 sq. ft.
$673,000Pending4 beds 5 baths4,362 sq. ft.3 Runyon Rd, HUMMELSTOWN, PA 17036
MLS# PADA2048202Listed by: RE/MAX SMARTHUB REALTY- New
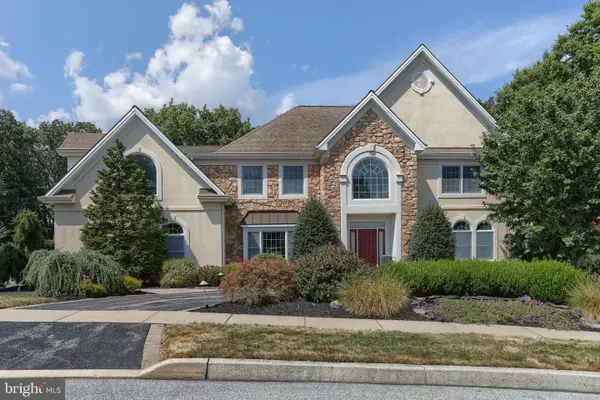 $1,375,000Active6 beds 5 baths7,039 sq. ft.
$1,375,000Active6 beds 5 baths7,039 sq. ft.1002 Peggy Dr, HUMMELSTOWN, PA 17036
MLS# PADA2047768Listed by: IRON VALLEY REAL ESTATE OF CENTRAL PA
