8806 Devonshire Heights Rd, HUMMELSTOWN, PA 17036
Local realty services provided by:ERA Central Realty Group

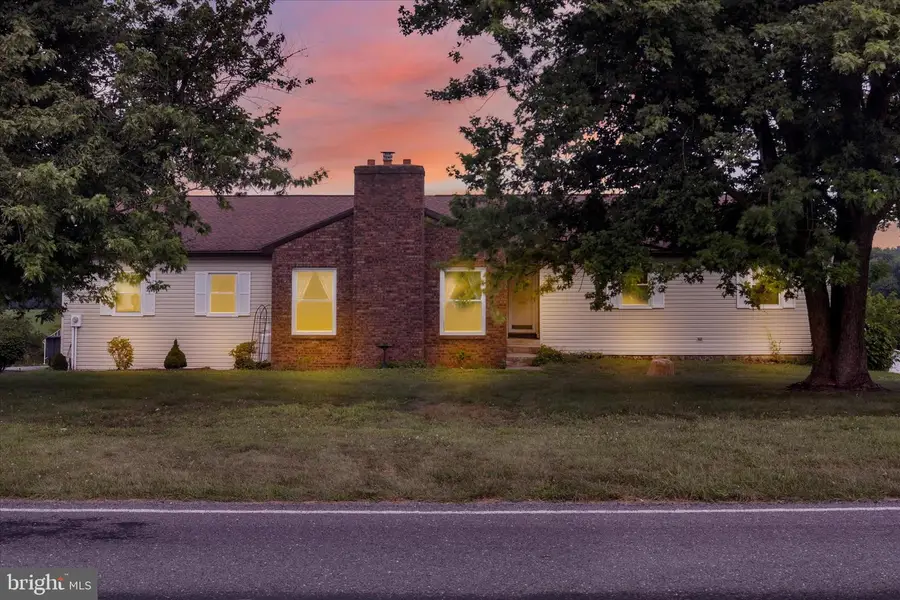
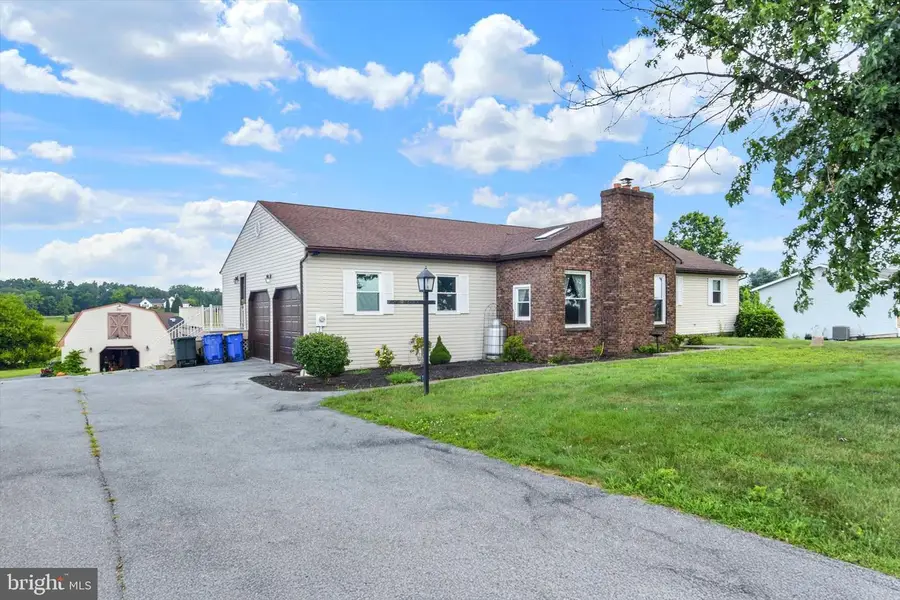
8806 Devonshire Heights Rd,HUMMELSTOWN, PA 17036
$500,000
- 5 Beds
- 4 Baths
- 3,730 sq. ft.
- Single family
- Pending
Listed by:katina e musser
Office:re/max pinnacle
MLS#:PADA2047980
Source:BRIGHTMLS
Price summary
- Price:$500,000
- Price per sq. ft.:$134.05
About this home
Don’t miss your opportunity to own this spacious raised ranch home, situated on a scenic one-acre lot just outside of Hershey and Hummelstown. The main floor offers an eat-in kitchen with dishwasher, built-in microwave and a pantry cupboard; a sunken living room with 2 skylights and a cozy gas fireplace; four bedrooms; two full baths; and a laundry room including a half bath. One of the two full baths features a double sink and offers private access from the primary bedroom. A hallway closet near the Laundry Room offers additional storage on the main floor. A large composite deck along the back of the home offers a great location for grilling and outdoor dinners. The lower level is an entertainer’s dream offering a huge, finished game room with wet bar, and the entertaining continues as you access the patio and pool area directly out back from the game room. The inground, saltwater pool features a new liner and is surrounded by a lovely stamped concrete patio. Additional spaces in the lower level of the home include a bedroom, half bath, and a number of storage closets. On top of all of these great living spaces, the home offers an attached two-car garage and a spacious detached garage/workshop.
All new doors and windows were installed approximately one year ago. Home is in need of some TLC (missing ceiling tiles/exposed wiring in lower-level bedroom/game room, active leak in roof of detached garage/workshop, dismantled masonry wall in back patio area, etc.). Home is being sold as-is, but the opportunities are endless to make this your dream home!
Contact an agent
Home facts
- Year built:1984
- Listing Id #:PADA2047980
- Added:13 day(s) ago
- Updated:August 13, 2025 at 07:30 AM
Rooms and interior
- Bedrooms:5
- Total bathrooms:4
- Full bathrooms:2
- Half bathrooms:2
- Living area:3,730 sq. ft.
Heating and cooling
- Cooling:Central A/C
- Heating:Electric, Forced Air, Heat Pump(s)
Structure and exterior
- Roof:Composite
- Year built:1984
- Building area:3,730 sq. ft.
- Lot area:1 Acres
Schools
- High school:LOWER DAUPHIN
Utilities
- Water:Well
- Sewer:On Site Septic
Finances and disclosures
- Price:$500,000
- Price per sq. ft.:$134.05
- Tax amount:$6,152 (2025)
New listings near 8806 Devonshire Heights Rd
- Coming SoonOpen Sun, 1 to 3pm
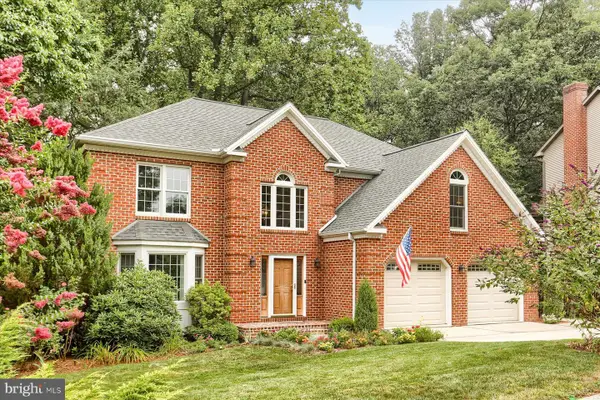 $599,400Coming Soon4 beds 4 baths
$599,400Coming Soon4 beds 4 baths761 Zermatt Dr, HUMMELSTOWN, PA 17036
MLS# PADA2047952Listed by: KELLER WILLIAMS OF CENTRAL PA - Coming Soon
 $302,900Coming Soon2 beds 3 baths
$302,900Coming Soon2 beds 3 baths547 Roslaire Dr, HUMMELSTOWN, PA 17036
MLS# PADA2048380Listed by: IRON VALLEY REAL ESTATE OF CENTRAL PA - Coming Soon
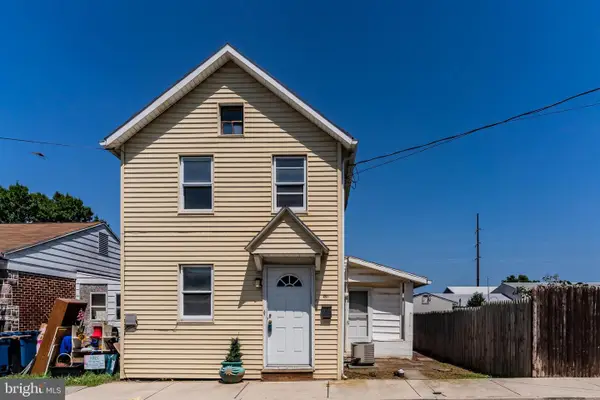 $179,900Coming Soon2 beds 2 baths
$179,900Coming Soon2 beds 2 baths258 W 2nd St, HUMMELSTOWN, PA 17036
MLS# PADA2048418Listed by: KELLER WILLIAMS REALTY - Coming SoonOpen Sun, 1 to 3pm
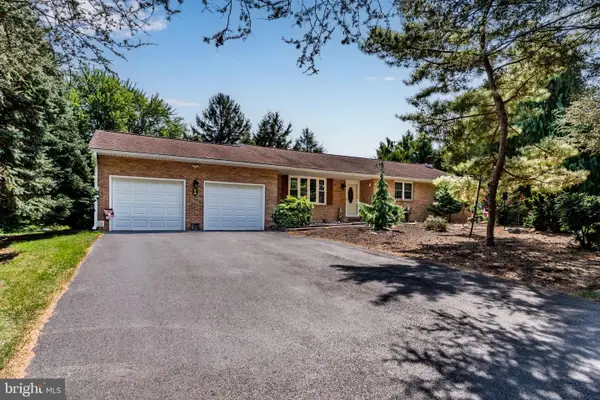 $365,000Coming Soon3 beds 2 baths
$365,000Coming Soon3 beds 2 baths1 Chalfont Cir, HUMMELSTOWN, PA 17036
MLS# PADA2048406Listed by: KELLER WILLIAMS OF CENTRAL PA - Coming Soon
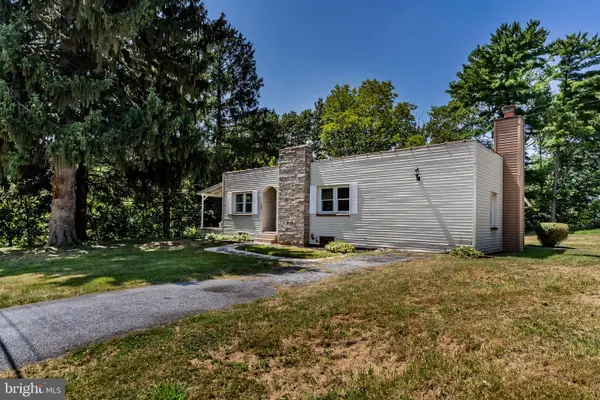 $249,900Coming Soon2 beds 1 baths
$249,900Coming Soon2 beds 1 baths994 Clifton Heights Rd, HUMMELSTOWN, PA 17036
MLS# PADA2048378Listed by: KELLER WILLIAMS OF CENTRAL PA - New
 $219,900Active4 beds 2 baths2,218 sq. ft.
$219,900Active4 beds 2 baths2,218 sq. ft.115 Remsburg St, HUMMELSTOWN, PA 17036
MLS# PADA2048300Listed by: CAVALRY REALTY LLC - New
 $299,999Active4 beds 3 baths1,610 sq. ft.
$299,999Active4 beds 3 baths1,610 sq. ft.109 E 2nd St, HUMMELSTOWN, PA 17036
MLS# PADA2048252Listed by: HOWARD HANNA COMPANY-HARRISBURG  Listed by ERA$331,000Pending3 beds 3 baths2,170 sq. ft.
Listed by ERA$331,000Pending3 beds 3 baths2,170 sq. ft.1124 Peggy Dr, HUMMELSTOWN, PA 17036
MLS# PADA2048196Listed by: MOUNTAIN REALTY ERA POWERED $673,000Pending4 beds 5 baths4,362 sq. ft.
$673,000Pending4 beds 5 baths4,362 sq. ft.3 Runyon Rd, HUMMELSTOWN, PA 17036
MLS# PADA2048202Listed by: RE/MAX SMARTHUB REALTY- New
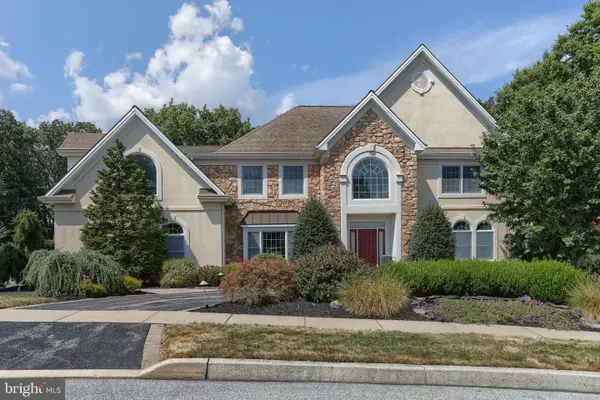 $1,375,000Active6 beds 5 baths7,039 sq. ft.
$1,375,000Active6 beds 5 baths7,039 sq. ft.1002 Peggy Dr, HUMMELSTOWN, PA 17036
MLS# PADA2047768Listed by: IRON VALLEY REAL ESTATE OF CENTRAL PA
