1025 Welsh Rd, Huntingdon Valley, PA 19006
Local realty services provided by:ERA Valley Realty
Listed by:renee m meister
Office:quinn & wilson, inc.
MLS#:PAMC2157820
Source:BRIGHTMLS
Price summary
- Price:$1,185,000
About this home
Nestled on over an acre of beautifully landscaped grounds in sought-after Huntingdon Valley, this stunning move-in ready home combines timeless charm with thoughtful modern updates. Featuring a fabulous first-floor primary suite and impeccable flow, the home welcomes you through a gracious courtyard and double-door entry into bright, elegant living spaces. The sun-filled living room boasts detailed millwork, cozy gas fireplace, and a window-wall with views of the grounds, while the formal dining room is perfect for entertaining. A chef’s dream, the Baker Posey designed kitchen includes custom cabinetry, a full-size slab island, high-end appliances, a large walk-in pantry, and access to the back patio. The adjoining mudroom/laundry adds everyday convenience. Enjoy casual gatherings in the inviting family room with built-ins and a wood-burning fireplace. The luxurious primary suite includes a spacious bedroom with patio access, private office/den, dual walk-in closets, and a spa-inspired bath with freestanding tub and oversized shower. A first-floor guest suite with full bath offers ideal in-law accommodations. A convenient powder room completes this level. Upstairs are three additional bedrooms, an updated full bath, and a bonus study area. The spectacular outdoor oasis includes a recently renovated Diamond Brite in-ground pool, expansive flagstone patios, lush gardens, and multiple seating areas. Oversized 2-car garage offers ample parking and storage. Additional storage includes a 2000+ square foot basement, providing abundant space for recreation, fitness, and future expansion. Located in award-winning Lower Moreland School District with easy access to shopping, trains, and major routes. Walk or bike to wonderful Pennypack Trail! Truly a must-see!
Contact an agent
Home facts
- Year built:1970
- Listing ID #:PAMC2157820
- Added:1 day(s) ago
- Updated:October 09, 2025 at 04:30 AM
Rooms and interior
- Bedrooms:5
- Total bathrooms:4
- Full bathrooms:3
- Half bathrooms:1
Heating and cooling
- Cooling:Central A/C
- Heating:Forced Air, Natural Gas
Structure and exterior
- Roof:Pitched, Shingle
- Year built:1970
Schools
- High school:LOWER MORELAND
- Middle school:MURRAY AVENUE SCHOOL
Utilities
- Water:Public
- Sewer:On Site Septic
Finances and disclosures
- Price:$1,185,000
- Tax amount:$16,012 (2025)
New listings near 1025 Welsh Rd
- New
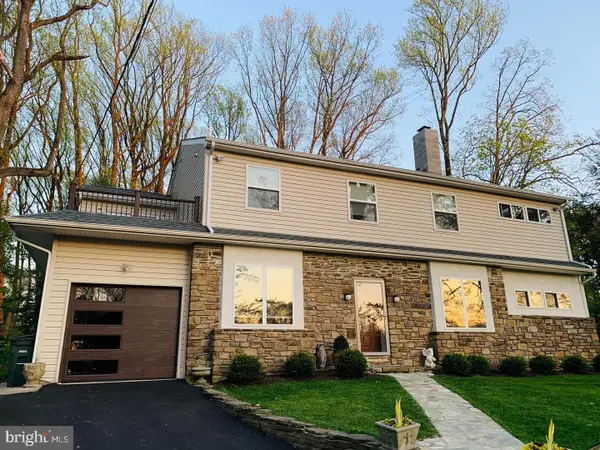 $760,000Active4 beds 4 baths3,222 sq. ft.
$760,000Active4 beds 4 baths3,222 sq. ft.247 Gravel Hill Rd, HUNTINGDON VALLEY, PA 19006
MLS# PABU2107298Listed by: LEMESHEVSKI REALTY INT'L - Coming Soon
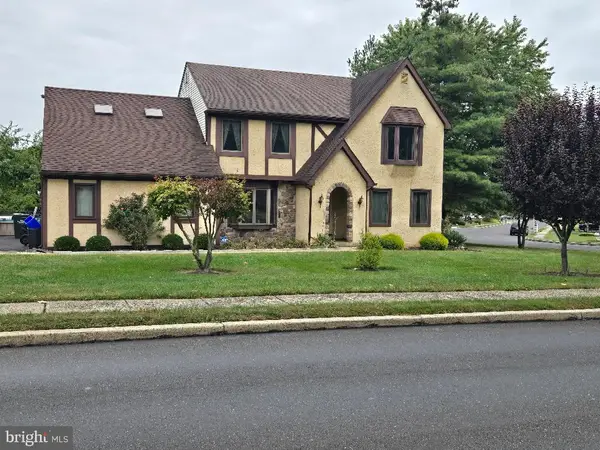 $649,900Coming Soon4 beds 3 baths
$649,900Coming Soon4 beds 3 baths2015 Butternut Dr, HUNTINGDON VALLEY, PA 19006
MLS# PAMC2156110Listed by: R H M REAL ESTATE INC - New
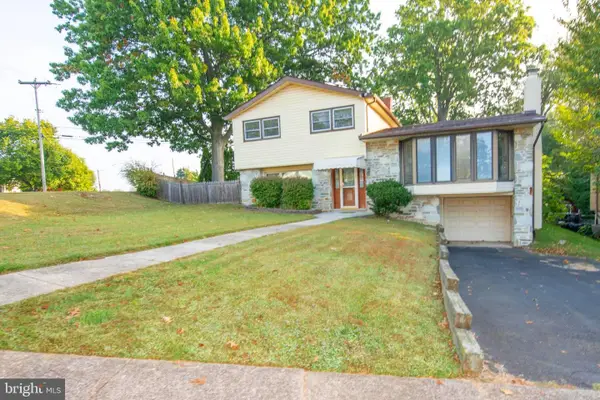 $469,500Active3 beds 3 baths1,979 sq. ft.
$469,500Active3 beds 3 baths1,979 sq. ft.247 Leona Ave, HUNTINGDON VALLEY, PA 19006
MLS# PAMC2157596Listed by: KELLER WILLIAMS REAL ESTATE-MONTGOMERYVILLE - New
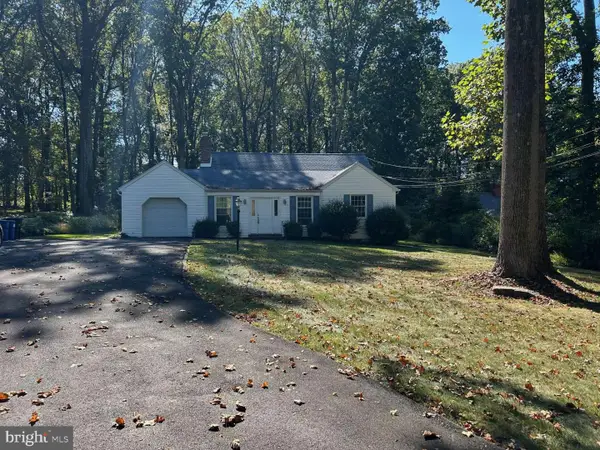 $449,000Active2 beds 1 baths1,368 sq. ft.
$449,000Active2 beds 1 baths1,368 sq. ft.260 Brae Bourn Rd, HUNTINGDON VALLEY, PA 19006
MLS# PAMC2157676Listed by: HOMEZU BY SIMPLE CHOICE - Open Sat, 1 to 3pmNew
 $859,900Active4 beds 3 baths3,257 sq. ft.
$859,900Active4 beds 3 baths3,257 sq. ft.2270 Dale Rd, HUNTINGDON VALLEY, PA 19006
MLS# PAMC2157592Listed by: HOME VISTA REALTY - New
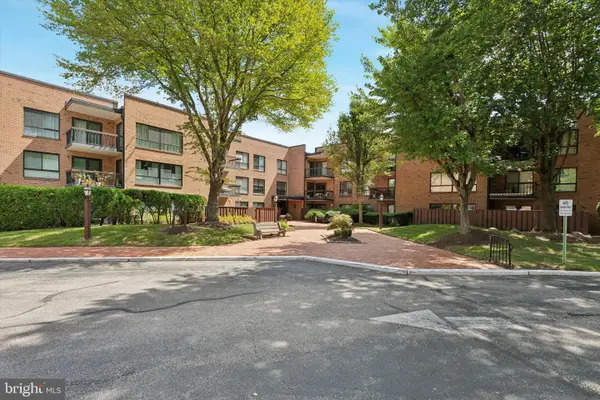 $224,900Active1 beds 2 baths911 sq. ft.
$224,900Active1 beds 2 baths911 sq. ft.1680 Huntingdon Pike #228, HUNTINGDON VALLEY, PA 19006
MLS# PAMC2154668Listed by: BHHS FOX & ROACH-JENKINTOWN - New
 $279,900Active2 beds 2 baths1,083 sq. ft.
$279,900Active2 beds 2 baths1,083 sq. ft.1680 Huntingdon Pike #210, HUNTINGDON VALLEY, PA 19006
MLS# PAMC2156788Listed by: KELLER WILLIAMS REAL ESTATE TRI-COUNTY  $819,900Pending4 beds 3 baths3,052 sq. ft.
$819,900Pending4 beds 3 baths3,052 sq. ft.1790 Cathedral Rd, HUNTINGDON VALLEY, PA 19006
MLS# PAMC2156362Listed by: BHHS FOX & ROACH-JENKINTOWN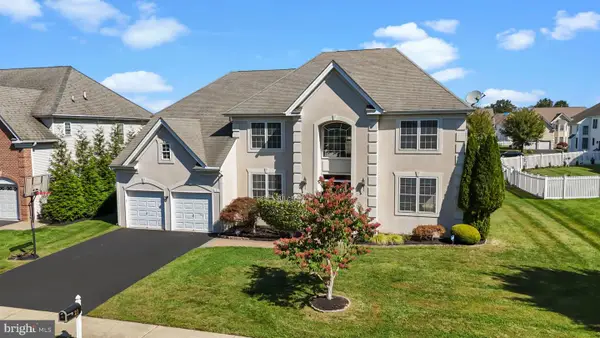 $1,130,000Pending5 beds 5 baths5,600 sq. ft.
$1,130,000Pending5 beds 5 baths5,600 sq. ft.21 Primrose Ln, HUNTINGDON VALLEY, PA 19006
MLS# PAMC2156628Listed by: KELLER WILLIAMS REAL ESTATE-LANGHORNE
