247 Leona Ave, Huntingdon Valley, PA 19006
Local realty services provided by:ERA Byrne Realty
247 Leona Ave,Huntingdon Valley, PA 19006
$469,500
- 3 Beds
- 3 Baths
- 1,979 sq. ft.
- Single family
- Active
Listed by:teresa jarousse
Office:keller williams real estate-montgomeryville
MLS#:PAMC2157596
Source:BRIGHTMLS
Price summary
- Price:$469,500
- Price per sq. ft.:$237.24
About this home
Welcome home to this well appointed split level home located in sought after Huntingdon Valley! This 3 bedroom 2.5 bath , located on a corner property is within steps to the Lorimar Park entrance. You will be amazed with this spacious floor plan. Step into the front foyer and enter the oversized family room with built in bookshelves and a perfect blend of classic charm and thoughtful care. The sun filled front window is set in a wall of beautiful stone. There is a separate room in the rear with a Powder room, exit to rear yard, storage, an oven which was used for lots of baking, A set of stairs leads to the lower unfinished basement, utility room and exit door to attached one car garage /driveway. Proceed up to the main level which boasts original hard wood floors through out, vaulted ceiling and a full wall of Pella windows, floor to ceiling to let in natural light. Beautiful brick fireplace (not used in years) adorns the main wall. Open floor plan to the formal dining room and doorway leading to the kitchen with breakfast room. Pella door leading to the rear deck (20x18) and fenced in rear yard. Also has a built in gas outdoor grill. This property is ideal for relaxing and entertaining in your own private, outdoor space. Proceed to the 2nd floor where you will find a full hall bath, along with three well appointed bedrooms including the main bedroom with full shower en suite, Hardwood floors through out this level. Additional upgrades include newer roof, new HVAC system . A short walk to the park with 230 acres of trails. Close to trains, shopping, hospitals and restaurants. Come make this home your own. Property AS IS
Contact an agent
Home facts
- Year built:1960
- Listing ID #:PAMC2157596
- Added:1 day(s) ago
- Updated:October 08, 2025 at 01:58 PM
Rooms and interior
- Bedrooms:3
- Total bathrooms:3
- Full bathrooms:2
- Half bathrooms:1
- Living area:1,979 sq. ft.
Heating and cooling
- Cooling:Central A/C
- Heating:90% Forced Air, Natural Gas
Structure and exterior
- Roof:Shingle
- Year built:1960
- Building area:1,979 sq. ft.
- Lot area:0.19 Acres
Schools
- High school:ABINGTON
Utilities
- Water:Public
- Sewer:Public Sewer
Finances and disclosures
- Price:$469,500
- Price per sq. ft.:$237.24
- Tax amount:$7,230 (2025)
New listings near 247 Leona Ave
- Coming Soon
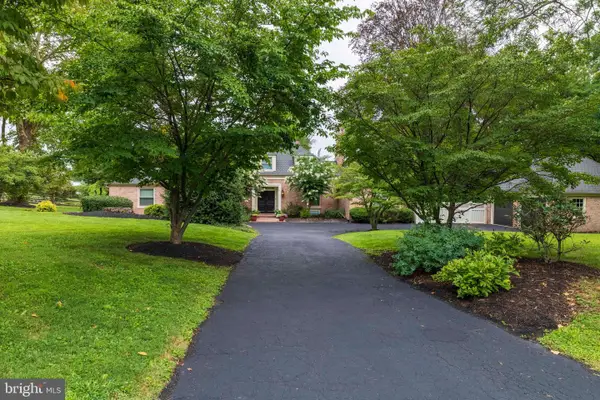 $1,185,000Coming Soon5 beds 4 baths
$1,185,000Coming Soon5 beds 4 baths1025 Welsh Rd, HUNTINGDON VALLEY, PA 19006
MLS# PAMC2157820Listed by: QUINN & WILSON, INC. - New
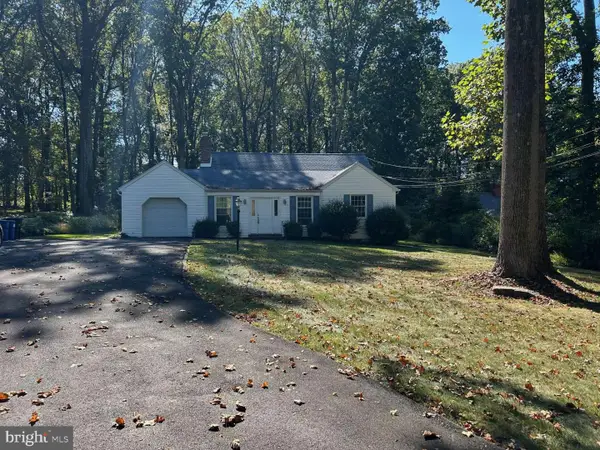 $449,000Active2 beds 1 baths1,368 sq. ft.
$449,000Active2 beds 1 baths1,368 sq. ft.260 Brae Bourn Rd, HUNTINGDON VALLEY, PA 19006
MLS# PAMC2157676Listed by: HOMEZU BY SIMPLE CHOICE - Open Sat, 1 to 3pmNew
 $859,900Active4 beds 3 baths3,257 sq. ft.
$859,900Active4 beds 3 baths3,257 sq. ft.2270 Dale Rd, HUNTINGDON VALLEY, PA 19006
MLS# PAMC2157592Listed by: HOME VISTA REALTY - New
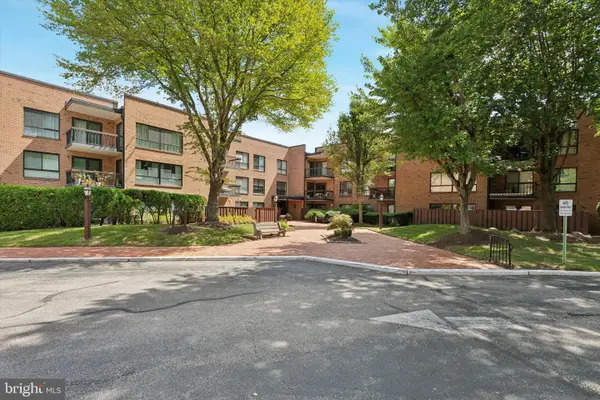 $224,900Active1 beds 2 baths911 sq. ft.
$224,900Active1 beds 2 baths911 sq. ft.1680 Huntingdon Pike #228, HUNTINGDON VALLEY, PA 19006
MLS# PAMC2154668Listed by: BHHS FOX & ROACH-JENKINTOWN - New
 $279,900Active2 beds 2 baths1,083 sq. ft.
$279,900Active2 beds 2 baths1,083 sq. ft.1680 Huntingdon Pike #210, HUNTINGDON VALLEY, PA 19006
MLS# PAMC2156788Listed by: KELLER WILLIAMS REAL ESTATE TRI-COUNTY  $819,900Pending4 beds 3 baths3,052 sq. ft.
$819,900Pending4 beds 3 baths3,052 sq. ft.1790 Cathedral Rd, HUNTINGDON VALLEY, PA 19006
MLS# PAMC2156362Listed by: BHHS FOX & ROACH-JENKINTOWN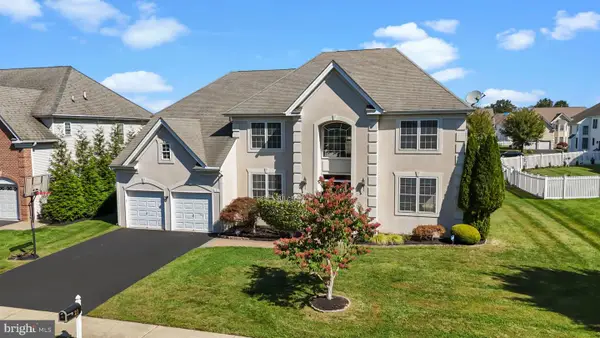 $1,130,000Pending5 beds 5 baths5,600 sq. ft.
$1,130,000Pending5 beds 5 baths5,600 sq. ft.21 Primrose Ln, HUNTINGDON VALLEY, PA 19006
MLS# PAMC2156628Listed by: KELLER WILLIAMS REAL ESTATE-LANGHORNE $349,900Pending3 beds 1 baths1,058 sq. ft.
$349,900Pending3 beds 1 baths1,058 sq. ft.1001 Hemlock Pl, HUNTINGDON VALLEY, PA 19006
MLS# PAMC2156502Listed by: COLDWELL BANKER CHESAPEAKE REAL ESTATE COMPANY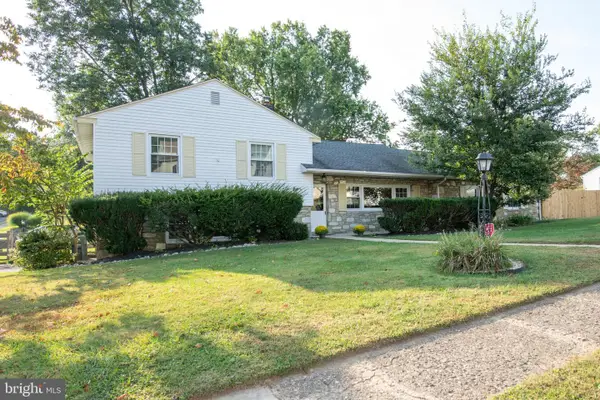 $625,000Active5 beds 3 baths2,496 sq. ft.
$625,000Active5 beds 3 baths2,496 sq. ft.953 Old Ford Rd, HUNTINGDON VALLEY, PA 19006
MLS# PAMC2155882Listed by: KELLER WILLIAMS REAL ESTATE-LANGHORNE
