1408 Old Jacksonville Rd, Ivyland, PA 18974
Local realty services provided by:ERA Cole Realty
Listed by: jane colletti, vincent colletti
Office: legacy realty properties, llc.
MLS#:PABU2090358
Source:BRIGHTMLS
Price summary
- Price:$1,099,000
- Price per sq. ft.:$265.52
About this home
Experience timeless sophistication and modern comfort in this exceptional, custom-built residence, situated privately within the prestigious Council Rock School District and offering breathtaking long-distance views. Designed by a master builder with uncompromising attention to detail, this four-bedroom, two-and-a-half-bath estate welcomes you with a grand two-story foyer, sunlit formal living and dining rooms adorned with custom millwork, and a gourmet kitchen featuring handcrafted cabinetry, granite surfaces, premium appliances, and an inviting breakfast room. The soaring great room is the centerpiece of the home, featuring exposed beams, dramatic ceilings, and a floor-to-ceiling stone fireplace that combines warmth and elegance. The owner’s suite is a luxurious private retreat complete with a tranquil sitting area, spa-inspired bath with jetted tub, frameless glass shower, and dual vanities, while three additional spacious bedrooms and a beautifully appointed full bath enhance the upper level. A full daylight basement with high ceilings and plumbing rough-ins provides exceptional potential for customization, whether envisioned as a home theater, fitness center, or wine cellar. Additional features include a 3-car garage, new dual-zone HVAC system (2022), gleaming hardwood floors, 9-foot ceilings, recessed lighting, first-floor laundry, central vacuum, energy-efficient windows, and a security system. Outdoors, a completely private backyard oasis awaits, offering the ideal setting for peaceful relaxation or elegant entertaining. Perfectly located just minutes from fine dining, boutique shopping, cultural venues, and convenient access to major highways, trains, and airports, this rare property offers the ultimate blend of privacy, luxury, and convenience—an extraordinary opportunity for the most discerning buyer.
Contact an agent
Home facts
- Year built:2007
- Listing ID #:PABU2090358
- Added:234 day(s) ago
- Updated:November 16, 2025 at 08:28 AM
Rooms and interior
- Bedrooms:4
- Total bathrooms:3
- Full bathrooms:2
- Half bathrooms:1
- Living area:4,139 sq. ft.
Heating and cooling
- Cooling:Central A/C
- Heating:Electric, Forced Air
Structure and exterior
- Roof:Shingle
- Year built:2007
- Building area:4,139 sq. ft.
- Lot area:1.66 Acres
Schools
- High school:COUNCIL ROCK HIGH SCHOOL SOUTH
- Middle school:CR JUNIOR
- Elementary school:MAUREEN M WELCH
Utilities
- Water:Well
- Sewer:On Site Septic
Finances and disclosures
- Price:$1,099,000
- Price per sq. ft.:$265.52
- Tax amount:$13,420 (2024)
New listings near 1408 Old Jacksonville Rd
- New
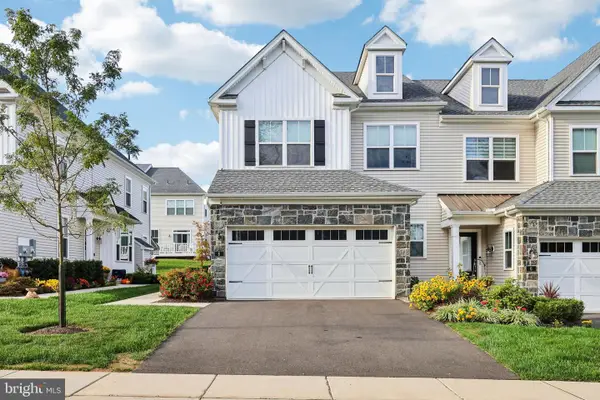 $709,000Active3 beds 4 baths2,478 sq. ft.
$709,000Active3 beds 4 baths2,478 sq. ft.8 Lacey Ln, IVYLAND, PA 18974
MLS# PABU2109254Listed by: BHHS FOX & ROACH MALVERN-PAOLI 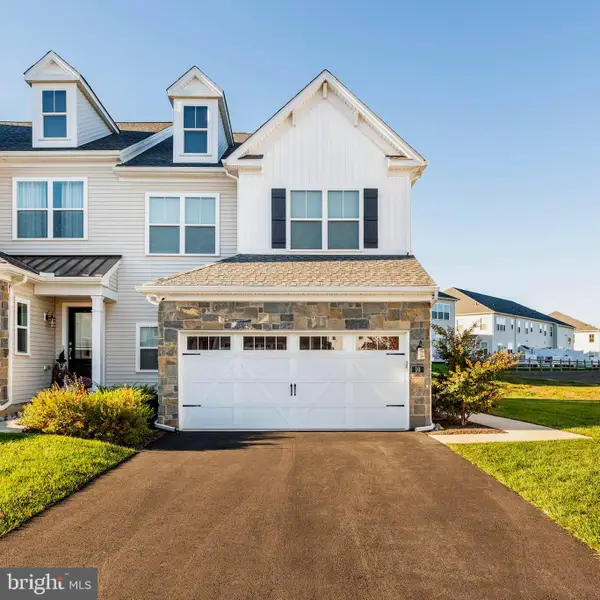 $699,000Pending3 beds 3 baths1,978 sq. ft.
$699,000Pending3 beds 3 baths1,978 sq. ft.10 Spring Mill Rd, IVYLAND, PA 18974
MLS# PABU2108574Listed by: BHHS FOX & ROACH-ROSEMONT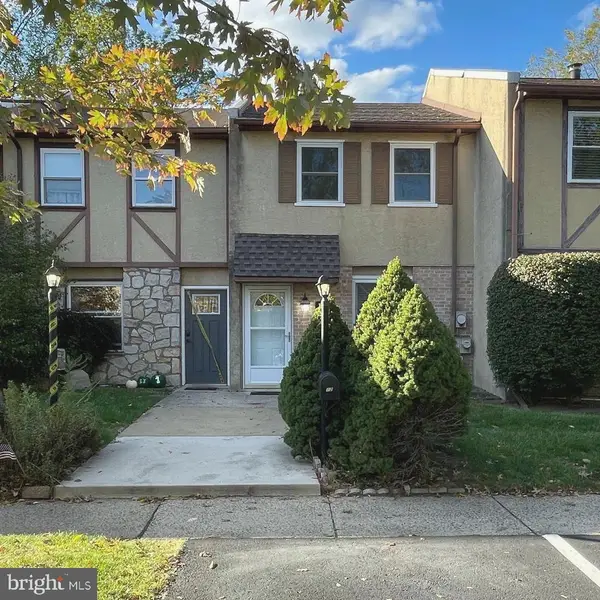 $299,000Pending2 beds 2 baths1,024 sq. ft.
$299,000Pending2 beds 2 baths1,024 sq. ft.1000 Jacksonville Rd #12, WARMINSTER, PA 18974
MLS# PABU2107384Listed by: BHHS FOX & ROACH-BLUE BELL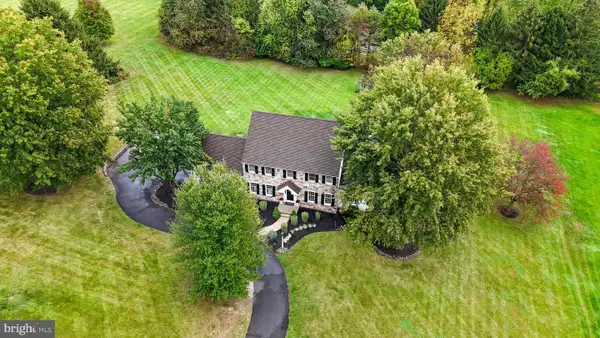 $899,900Pending4 beds 3 baths3,064 sq. ft.
$899,900Pending4 beds 3 baths3,064 sq. ft.1000 Old Jacksonville, IVYLAND, PA 18974
MLS# PABU2107380Listed by: ROC HOUS REAL ESTATE LLC $2,295,000Active5 beds 5 baths6,085 sq. ft.
$2,295,000Active5 beds 5 baths6,085 sq. ft.3 Shady Pines Dr, IVYLAND, PA 18974
MLS# PABU2106586Listed by: JAY SPAZIANO REAL ESTATE $1,299,000Pending5 beds 3 baths4,246 sq. ft.
$1,299,000Pending5 beds 3 baths4,246 sq. ft.6 Breckenridge Dr, IVYLAND, PA 18974
MLS# PABU2106610Listed by: LONG & FOSTER REAL ESTATE, INC.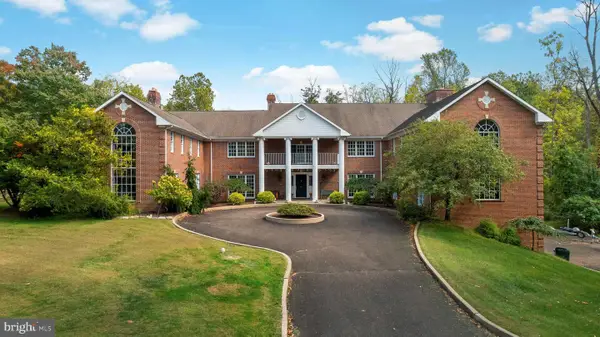 $2,495,000Active6 beds 10 baths14,000 sq. ft.
$2,495,000Active6 beds 10 baths14,000 sq. ft.1390 Old Jacksonville, IVYLAND, PA 18974
MLS# PABU2106160Listed by: ELITE REALTY GROUP UNL. INC.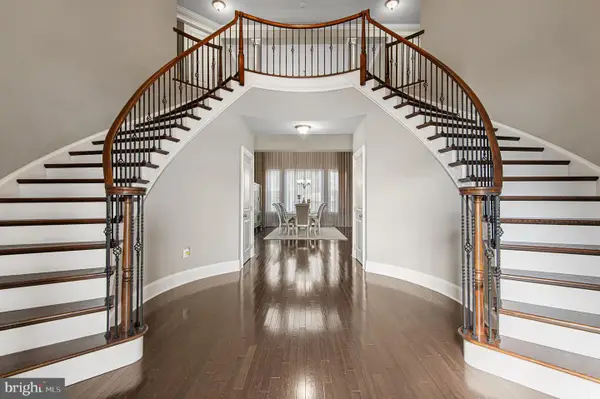 $2,199,000Active5 beds 6 baths5,694 sq. ft.
$2,199,000Active5 beds 6 baths5,694 sq. ft.23 Oxford Dr, IVYLAND, PA 18974
MLS# PABU2105074Listed by: MARKET FORCE REALTY $697,000Active3 beds 3 baths2,038 sq. ft.
$697,000Active3 beds 3 baths2,038 sq. ft.9 Spring Mill Drive #lot 13, IVYLAND, PA 18974
MLS# PABU2102358Listed by: DEPAUL REALTY $910,000Active3 beds 4 baths2,680 sq. ft.
$910,000Active3 beds 4 baths2,680 sq. ft.11 Spring Mill Drive #lot 14, IVYLAND, PA 18974
MLS# PABU2102462Listed by: DEPAUL REALTY
