2112 Adams Drive, Jefferson Hills, PA 15025
Local realty services provided by:ERA Lechner & Associates, Inc.

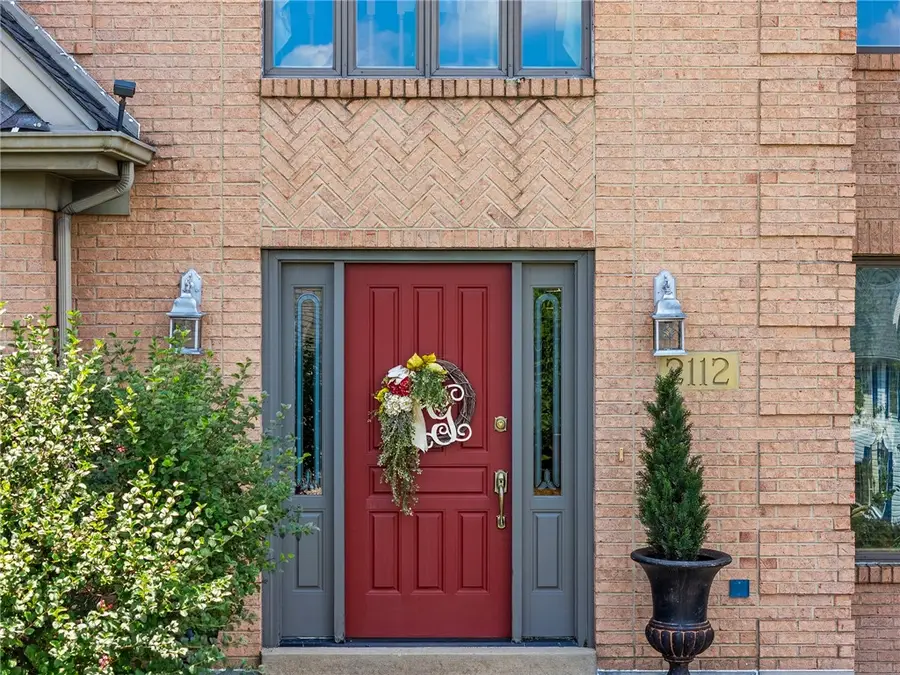

Upcoming open houses
- Sun, Aug 1712:00 pm - 02:00 pm
Listed by:michele fitterer/ashley loftis
Office:jefferson hills r.e.
MLS#:1714608
Source:PA_WPN
Price summary
- Price:$649,000
- Price per sq. ft.:$216.33
About this home
Beautiful custom brick Traditional on cul-de-sac lot. Totally remodeled kitchen & breakfast area w/Wolf Induction stove top & disappearing exhaust, center island, wine refrigerator, wet bar area, convection oven & microwave. 1st floor laundry w/shower & access to rear pool. Sunken family room w/vaulted ceiling, fireplace, skylights & bedroom loft overlook. 1st floor den or living room. 1st Floor primary suite w/ window seat & vaulted ceiling. Updated second floor bath & half bath. Massive finished lower level includes 5th bedroom, full bath w/sauna & game room. Secluded rear yard offers professional landscaping & 12 volt lighting, heated 18x36 in-ground pool w/chlorinator filter & auto pool vacuum. 13x34 canvas covered patio, 6 ft fence, gas grill & wicker furniture, deduct water meter for pool, custom blinds, recessed lighting
Contact an agent
Home facts
- Year built:1994
- Listing Id #:1714608
- Added:12 day(s) ago
- Updated:August 13, 2025 at 03:16 PM
Rooms and interior
- Bedrooms:5
- Total bathrooms:4
- Full bathrooms:3
- Half bathrooms:1
- Living area:3,000 sq. ft.
Heating and cooling
- Cooling:Central Air, Electric
- Heating:Gas
Structure and exterior
- Roof:Composition
- Year built:1994
- Building area:3,000 sq. ft.
- Lot area:0.35 Acres
Utilities
- Water:Public
Finances and disclosures
- Price:$649,000
- Price per sq. ft.:$216.33
- Tax amount:$11,500
New listings near 2112 Adams Drive
- New
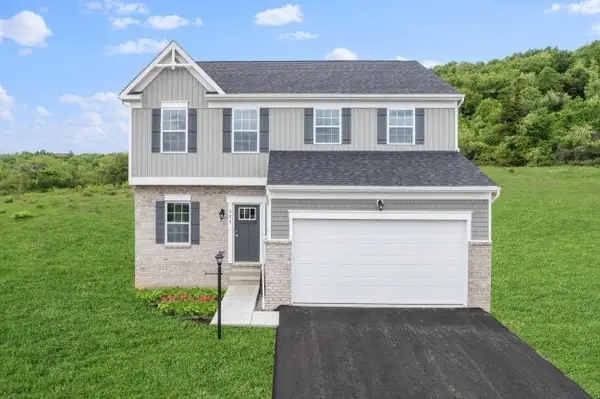 $511,225Active4 beds 4 baths
$511,225Active4 beds 4 baths413 Millstone Lane, Jefferson Hills, PA 15332
MLS# 1716504Listed by: NEW HOME STAR PENNSYLVANIA, LLC - New
 $484,240Active3 beds 2 baths
$484,240Active3 beds 2 baths415 Millstone Lane, Jefferson Hills, PA 15332
MLS# 1716515Listed by: NEW HOME STAR PENNSYLVANIA, LLC  $39,900Pending5.06 Acres
$39,900Pending5.06 AcresLot # 5 Barking Hollow, RIO, WV 26755
MLS# WVHS2006620Listed by: WEST VIRGINIA LAND & HOME REALTY- Open Sun, 11am to 1pmNew
 $250,000Active3 beds 3 baths1,513 sq. ft.
$250,000Active3 beds 3 baths1,513 sq. ft.1613 State Route 885, Jefferson Hills, PA 15025
MLS# 1716095Listed by: BERKSHIRE HATHAWAY THE PREFERRED REALTY - New
 $289,900Active3 beds 3 baths1,428 sq. ft.
$289,900Active3 beds 3 baths1,428 sq. ft.216 Wray Large Rd, Jefferson Hills, PA 15025
MLS# 1715996Listed by: COLDWELL BANKER REALTY - New
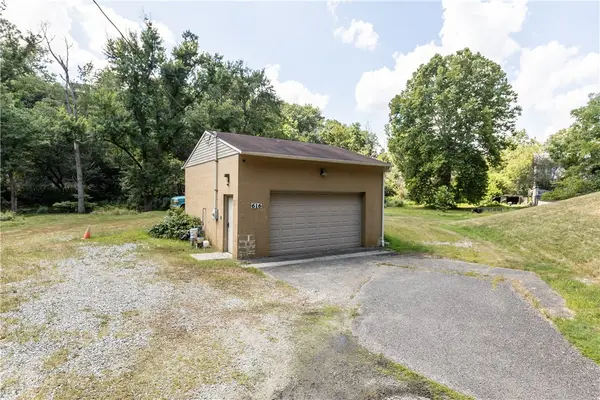 $99,000Active-- beds -- baths
$99,000Active-- beds -- baths614 616 Cochran Mill Rd, Jefferson Hills, PA 15025
MLS# 1715987Listed by: COLDWELL BANKER REALTY - New
 $319,000Active3 beds 2 baths
$319,000Active3 beds 2 baths326 Old Clairton Rd, Jefferson Hills, PA 15025
MLS# 1714673Listed by: REAL OF PENNSYLVANIA - New
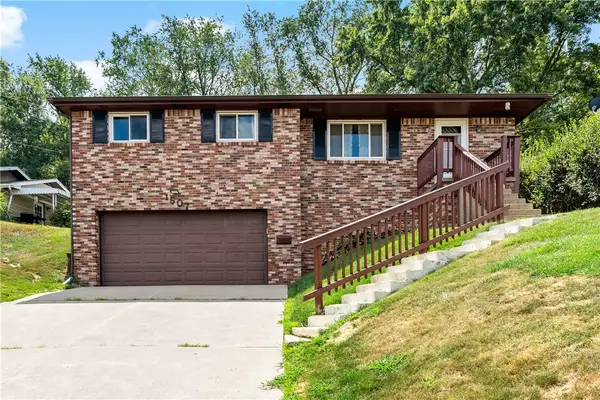 $224,900Active3 beds 2 baths1,092 sq. ft.
$224,900Active3 beds 2 baths1,092 sq. ft.1507 Oneida Dr, Jefferson Hills, PA 15025
MLS# 1715746Listed by: BERKSHIRE HATHAWAY THE PREFERRED REALTY - New
 $609,000Active4 beds 4 baths2,628 sq. ft.
$609,000Active4 beds 4 baths2,628 sq. ft.100 Foxhound Drive, Jefferson Hills, PA 15236
MLS# 1715555Listed by: CENTURY 21 FRONTIER REALTY 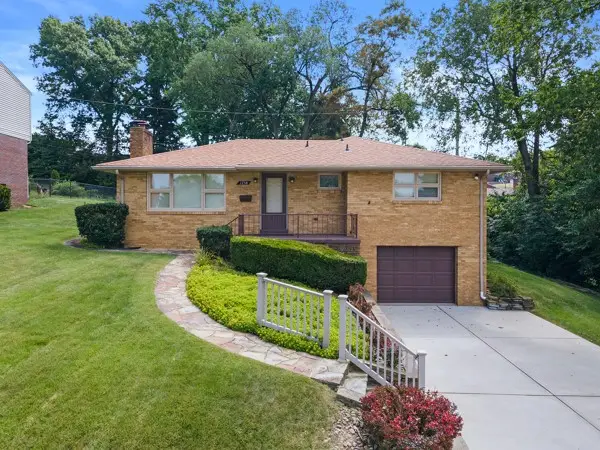 $200,000Pending3 beds 2 baths1,123 sq. ft.
$200,000Pending3 beds 2 baths1,123 sq. ft.1258 Loyal Drive, Jefferson Hills, PA 15025
MLS# 1715331Listed by: COLDWELL BANKER REALTY
