418 Old Clairton Road, Jefferson Hills, PA 15025
Local realty services provided by:ERA Lechner & Associates, Inc.


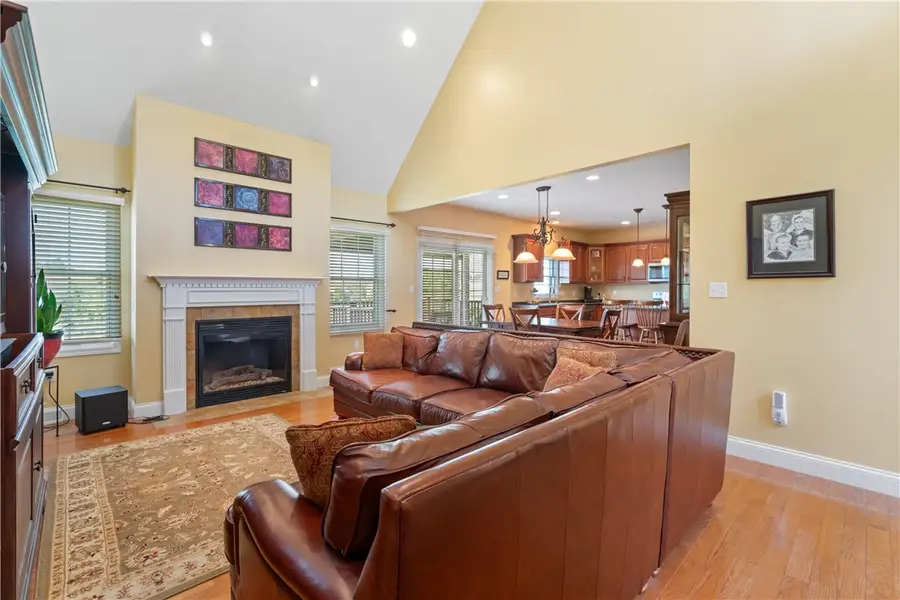
Listed by:the dan haeck team-corey kelly
Office:coldwell banker realty
MLS#:1713171
Source:PA_WPN
Price summary
- Price:$499,900
- Price per sq. ft.:$170.91
About this home
Welcome to this custom home, designed by Costa Homebuilders, in the heart of Jefferson Hills! The vaulted ceiling from the foyer continues into the great room with a gas fireplace & built-in speaker system. The open concept of the dining area & fully equipped kitchen is a great flow for entertaining. There is also a convenient main-level laundry room, powder room, and attached two car garage! Off the main area with a sliding glass door is the stunning, covered deck with breathtaking views into the distance. Completing the main level of the home is a master retreat with tray ceiling, large en-suite, plus a walk-in closet! The upper level has two spacious bedrooms & also another full bathroom. Heading into the basement, you will be astounded by the amount of usable square footage. A huge game room features custom Amish-built shelving, a full bathroom, endless storage, and even your very own bar! The back yard is perfectly manicured with Canadian blue stone leading down to a lower yard. *****CONTACT THE DAN HAECK TEAM-AGENT COREY KELLY 412-628-8144 * COREY.KELLY@PITTSBURGHMOVES.COM
Contact an agent
Home facts
- Year built:2010
- Listing Id #:1713171
- Added:21 day(s) ago
- Updated:August 01, 2025 at 11:52 PM
Rooms and interior
- Bedrooms:3
- Total bathrooms:4
- Full bathrooms:3
- Half bathrooms:1
- Living area:2,925 sq. ft.
Heating and cooling
- Cooling:Central Air
- Heating:Gas
Structure and exterior
- Roof:Asphalt
- Year built:2010
- Building area:2,925 sq. ft.
- Lot area:0.77 Acres
Utilities
- Water:Public
Finances and disclosures
- Price:$499,900
- Price per sq. ft.:$170.91
- Tax amount:$9,053
New listings near 418 Old Clairton Road
- New
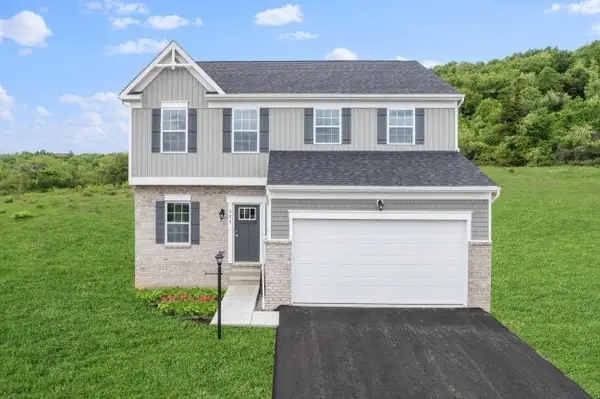 $511,225Active4 beds 4 baths
$511,225Active4 beds 4 baths413 Millstone Lane, Jefferson Hills, PA 15332
MLS# 1716504Listed by: NEW HOME STAR PENNSYLVANIA, LLC - New
 $484,240Active3 beds 2 baths
$484,240Active3 beds 2 baths415 Millstone Lane, Jefferson Hills, PA 15332
MLS# 1716515Listed by: NEW HOME STAR PENNSYLVANIA, LLC  $39,900Pending5.06 Acres
$39,900Pending5.06 AcresLot # 5 Barking Hollow, RIO, WV 26755
MLS# WVHS2006620Listed by: WEST VIRGINIA LAND & HOME REALTY- Open Sun, 11am to 1pmNew
 $250,000Active3 beds 3 baths1,513 sq. ft.
$250,000Active3 beds 3 baths1,513 sq. ft.1613 State Route 885, Jefferson Hills, PA 15025
MLS# 1716095Listed by: BERKSHIRE HATHAWAY THE PREFERRED REALTY - New
 $289,900Active3 beds 3 baths1,428 sq. ft.
$289,900Active3 beds 3 baths1,428 sq. ft.216 Wray Large Rd, Jefferson Hills, PA 15025
MLS# 1715996Listed by: COLDWELL BANKER REALTY - New
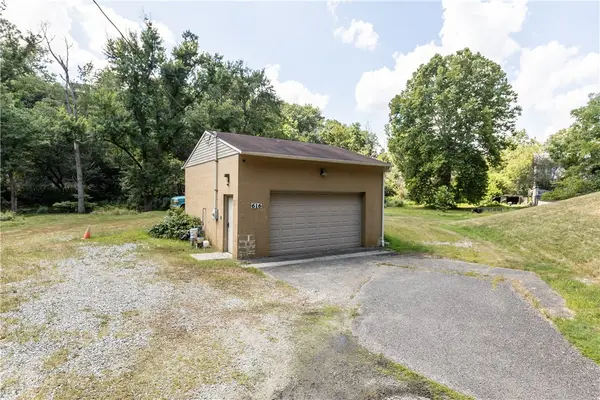 $99,000Active-- beds -- baths
$99,000Active-- beds -- baths614 616 Cochran Mill Rd, Jefferson Hills, PA 15025
MLS# 1715987Listed by: COLDWELL BANKER REALTY - New
 $319,000Active3 beds 2 baths
$319,000Active3 beds 2 baths326 Old Clairton Rd, Jefferson Hills, PA 15025
MLS# 1714673Listed by: REAL OF PENNSYLVANIA - New
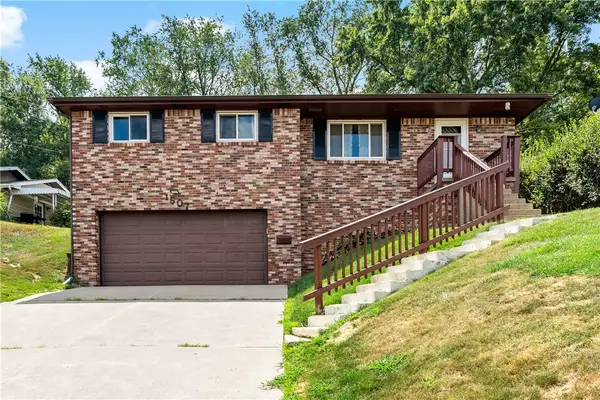 $224,900Active3 beds 2 baths1,092 sq. ft.
$224,900Active3 beds 2 baths1,092 sq. ft.1507 Oneida Dr, Jefferson Hills, PA 15025
MLS# 1715746Listed by: BERKSHIRE HATHAWAY THE PREFERRED REALTY - New
 $609,000Active4 beds 4 baths2,628 sq. ft.
$609,000Active4 beds 4 baths2,628 sq. ft.100 Foxhound Drive, Jefferson Hills, PA 15236
MLS# 1715555Listed by: CENTURY 21 FRONTIER REALTY 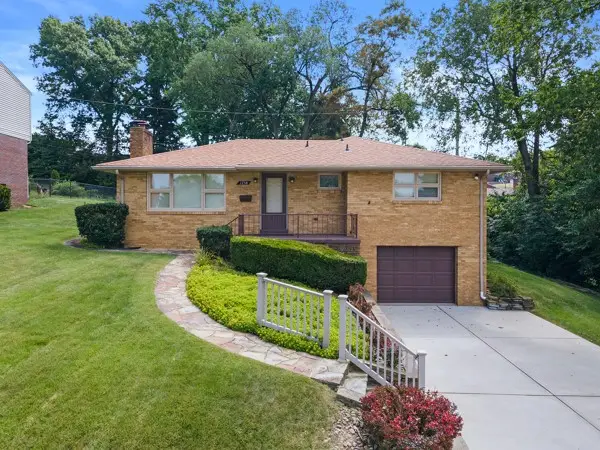 $200,000Pending3 beds 2 baths1,123 sq. ft.
$200,000Pending3 beds 2 baths1,123 sq. ft.1258 Loyal Drive, Jefferson Hills, PA 15025
MLS# 1715331Listed by: COLDWELL BANKER REALTY
