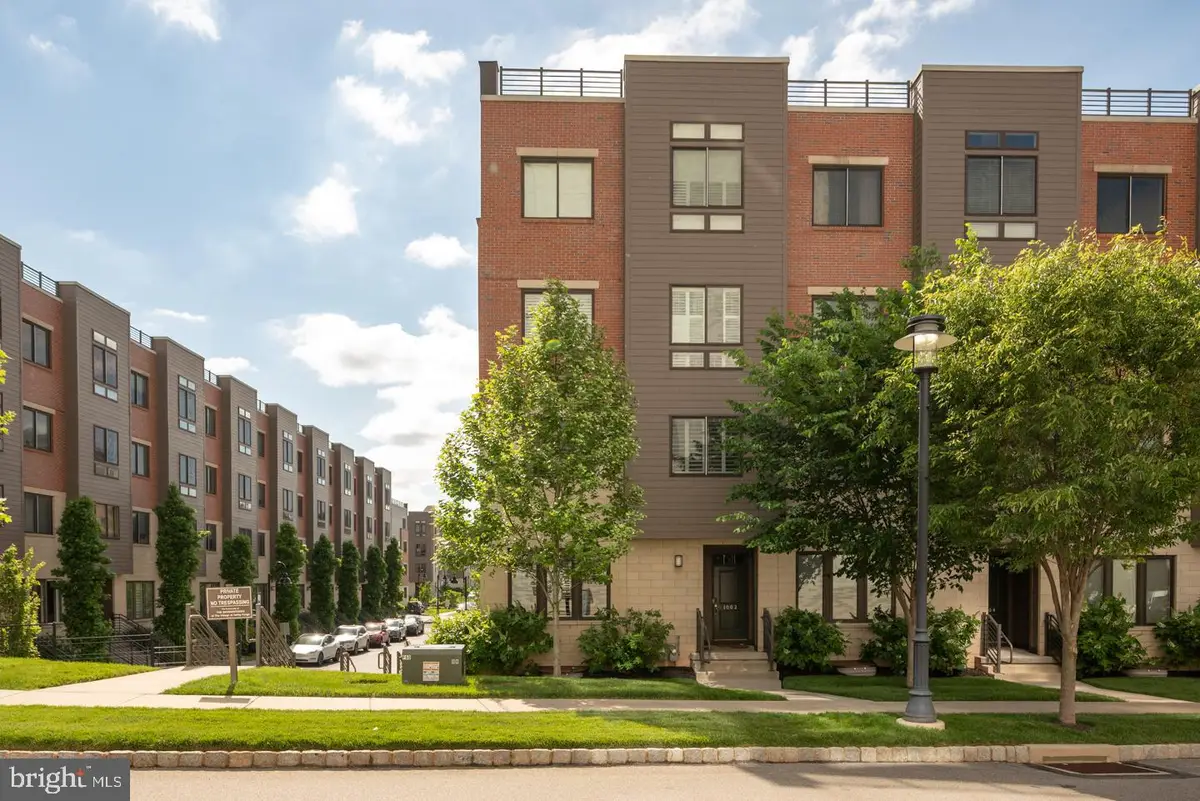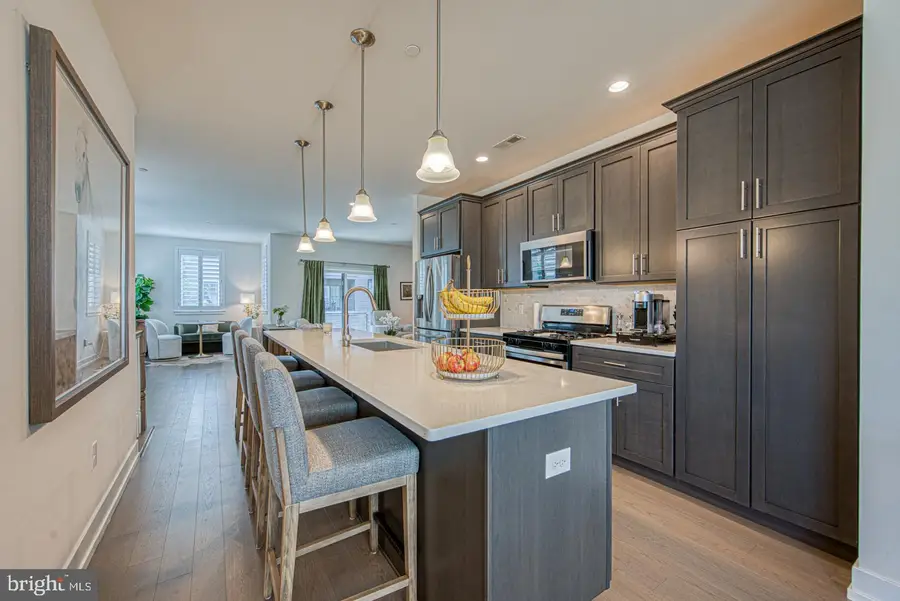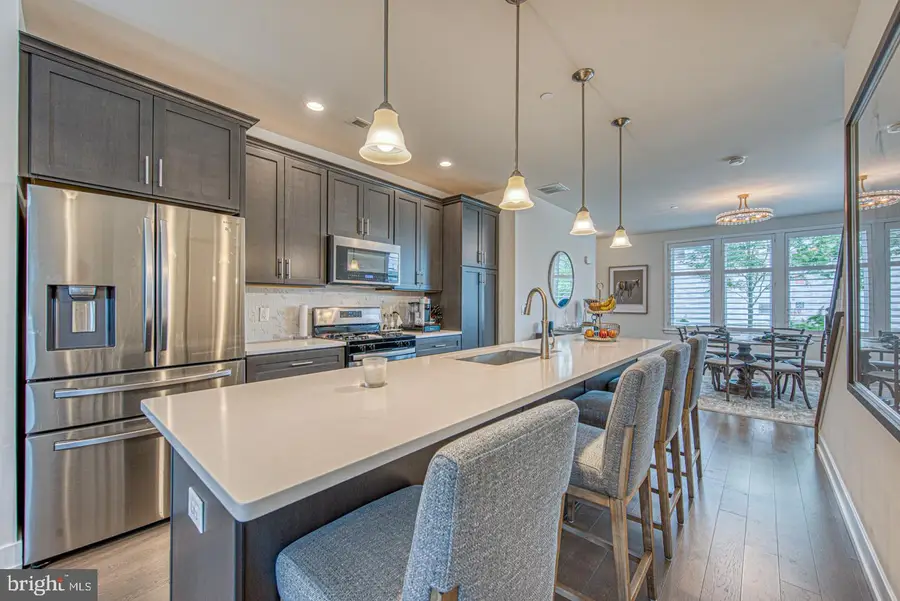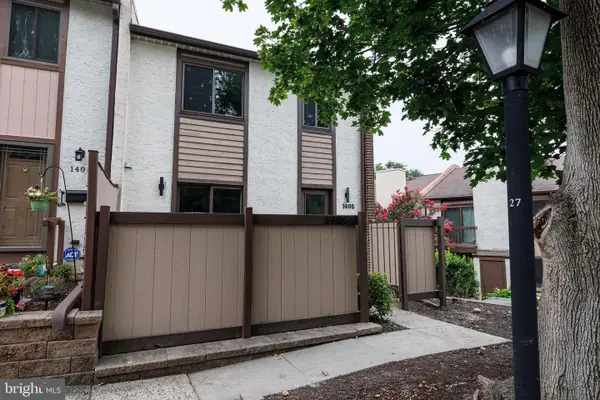1001 Lakeview Ct #1001, KING OF PRUSSIA, PA 19406
Local realty services provided by:ERA Martin Associates



1001 Lakeview Ct #1001,KING OF PRUSSIA, PA 19406
$625,000
- 3 Beds
- 3 Baths
- 2,063 sq. ft.
- Townhouse
- Active
Listed by:gary m scheivert
Office:bhhs fox & roach-media
MLS#:PAMC2143596
Source:BRIGHTMLS
Price summary
- Price:$625,000
- Price per sq. ft.:$302.96
- Monthly HOA dues:$493
About this home
Welcome to this stunning 3-bedroom, 2.5-bath end-unit condo in the sought-after King of Prussia area, featuring a thoughtful floor plan, top-tier finishes, and abundant natural light throughout. Step into the open living level where hardwood floors flow seamlessly through the dining room, kitchen, and expansive great room. The upgraded kitchen boasts elegant pewter cabinetry, sleek white quartz countertops, and premium stainless steel appliances including a Bosch dishwasher, Samsung refrigerator, and Whirlpool microwave and oven. The space is perfect for both everyday living and entertaining, with access to one of two extended covered balconies that provide additional outdoor space and two large storage closets. Upstairs, you’ll find three spacious bedrooms, including a luxurious primary suite with tray ceilings, a walk-in closet, and a spa-like en-suite bath. The upper-level hallway and master bedroom feature hardwood flooring, while the two guest bedrooms have plush carpet for added comfort. A conveniently located laundry room and a full hall bath complete this level. The unfinished lower level includes rough-in plumbing, offering an easy path to adding a bathroom and customizing the space to your needs — ideal for a future home office, gym, or bonus living area. Additional features include a 1-car garage, keypad entry, and ample storage throughout. All windows are outfitted with modern 4.5-inch louvers, adding a clean, stylish finish while allowing for precise light control and privacy. As an end unit, this home enjoys tons of natural light from extra side windows — a rare and coveted feature in condo living. Just a short walk to the King of Prussia Town Center, shops, dining, and more!
Contact an agent
Home facts
- Year built:2018
- Listing Id #:PAMC2143596
- Added:60 day(s) ago
- Updated:August 14, 2025 at 01:41 PM
Rooms and interior
- Bedrooms:3
- Total bathrooms:3
- Full bathrooms:2
- Half bathrooms:1
- Living area:2,063 sq. ft.
Heating and cooling
- Cooling:Central A/C
- Heating:Forced Air, Natural Gas
Structure and exterior
- Year built:2018
- Building area:2,063 sq. ft.
Schools
- High school:UPPER MERION
Utilities
- Water:Public
- Sewer:Public Sewer
Finances and disclosures
- Price:$625,000
- Price per sq. ft.:$302.96
New listings near 1001 Lakeview Ct #1001
- Open Sat, 11am to 1pmNew
 $575,000Active3 beds 3 baths2,376 sq. ft.
$575,000Active3 beds 3 baths2,376 sq. ft.603 Valley Brooke Dr, KING OF PRUSSIA, PA 19406
MLS# PAMC2150750Listed by: REDFIN CORPORATION - New
 $736,990Active4 beds 4 baths2,547 sq. ft.
$736,990Active4 beds 4 baths2,547 sq. ft.258 River Trail Circle, KING OF PRUSSIA, PA 19406
MLS# PAMC2151382Listed by: FUSION PHL REALTY, LLC - New
 $704,000Active3 beds 3 baths
$704,000Active3 beds 3 baths384 Aspen Way #142, KING OF PRUSSIA, PA 19406
MLS# PAMC2150994Listed by: TOLL BROTHERS REAL ESTATE, INC. - Coming Soon
 $825,000Coming Soon4 beds 4 baths
$825,000Coming Soon4 beds 4 baths171 Walnut St, KING OF PRUSSIA, PA 19406
MLS# PAMC2150736Listed by: BHHS FOX & ROACH-COLLEGEVILLE  $315,000Pending3 beds 3 baths1,580 sq. ft.
$315,000Pending3 beds 3 baths1,580 sq. ft.1503 Linden Way, KING OF PRUSSIA, PA 19406
MLS# PAMC2150586Listed by: BHHS FOX & ROACH-COLLEGEVILLE- Open Fri, 6 to 8pmNew
 $535,000Active3 beds 3 baths1,771 sq. ft.
$535,000Active3 beds 3 baths1,771 sq. ft.108 Anderson Rd, KING OF PRUSSIA, PA 19406
MLS# PAMC2147580Listed by: KELLER WILLIAMS REAL ESTATE-BLUE BELL - Open Thu, 4 to 7pmNew
 $430,000Active3 beds 3 baths1,560 sq. ft.
$430,000Active3 beds 3 baths1,560 sq. ft.1405 Brandenburg Way, KING OF PRUSSIA, PA 19406
MLS# PAMC2150022Listed by: KELLER WILLIAMS REAL ESTATE-BLUE BELL  $450,000Pending3 beds 2 baths1,300 sq. ft.
$450,000Pending3 beds 2 baths1,300 sq. ft.514 Old Fort Rd, KING OF PRUSSIA, PA 19406
MLS# PAMC2147914Listed by: KELLER WILLIAMS REAL ESTATE-BLUE BELL $419,900Pending3 beds 1 baths1,367 sq. ft.
$419,900Pending3 beds 1 baths1,367 sq. ft.413 Brandywine Ln, KING OF PRUSSIA, PA 19406
MLS# PAMC2150274Listed by: COUNTRYSIDE REALTY $500,000Pending4 beds 2 baths1,612 sq. ft.
$500,000Pending4 beds 2 baths1,612 sq. ft.697 N Henderson Rd, KING OF PRUSSIA, PA 19406
MLS# PAMC2149866Listed by: LONG & FOSTER REAL ESTATE, INC.

