127 Long Rd, KING OF PRUSSIA, PA 19406
Local realty services provided by:ERA Statewide Realty
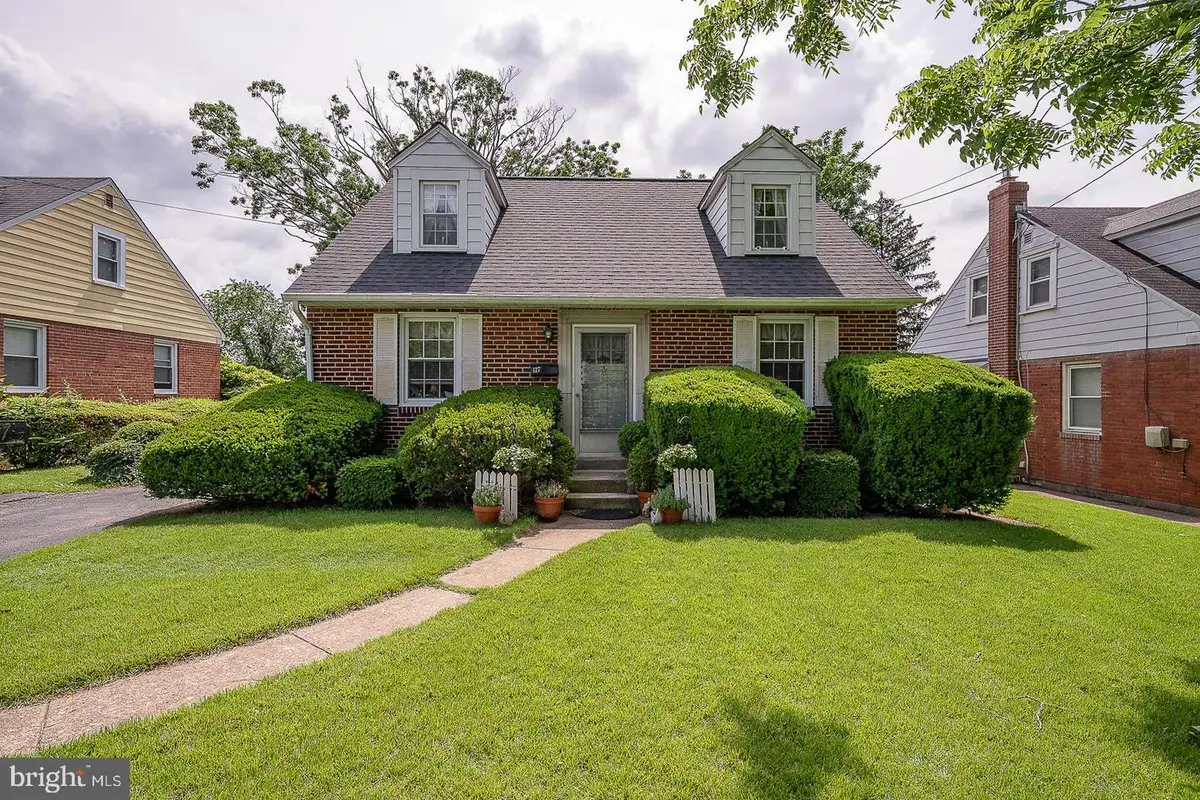
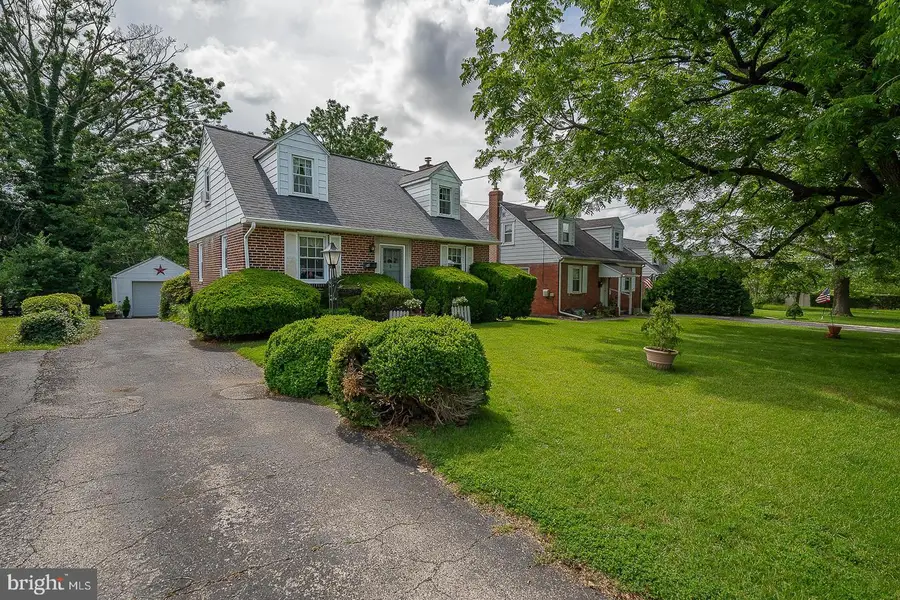
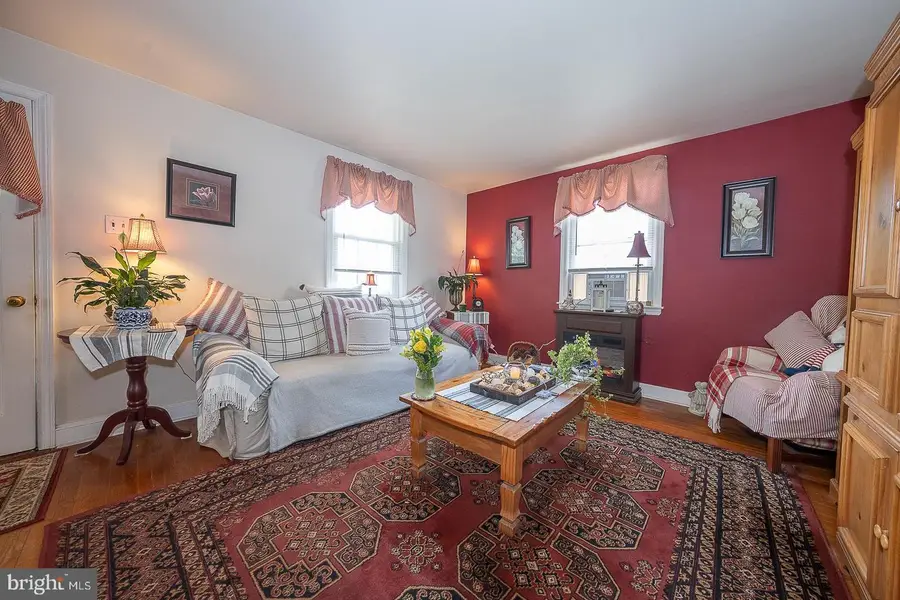
127 Long Rd,KING OF PRUSSIA, PA 19406
$425,000
- 3 Beds
- 2 Baths
- 1,519 sq. ft.
- Single family
- Pending
Listed by:debora sugarman
Office:compass pennsylvania, llc.
MLS#:PAMC2145186
Source:BRIGHTMLS
Price summary
- Price:$425,000
- Price per sq. ft.:$279.79
About this home
Location, Location, Location! Introducing 127 Long Road, a quintessential cape cod in King of Prussia that has been lovingly maintained by the current owners for the past 21 years. Enter into the living room with multiple windows and wood flooring. Past the living room is a wood-floored hallway with a tasteful niche, flanked by a bedroom/office with closet and full bathroom with marble flooring and white tiled tub shower. Continue past the bathroom to find the inviting kitchen with white cabinets, tile backsplash, stainless steel sink and oven. The kitchen also offers a convenient side entry door to both the front yard and back patio. Just off the kitchen, the dining room with hardwood floors and ceiling fan completes the main floor. Ascend the stairwell to the second floor and be struck by the simple elegance of the original white wrought iron railings which complement the hardwood stairs. The second floor features two bedrooms, each with closets, linoleum flooring and wood paneling. One of these bedrooms has two unique built-in dressers. A full bathroom with built-in shelving, tile floor and a combination tiled tub shower completes this level. The unfinished basement contains the included washer and dryer, utility sink, additional freezer and is a fabulous extra space to have for a home gym, game room, you name it! Venturing outside, the front yard is well-manicured with a beautiful, mature tree. Out back, enjoy al fresco dining on the private, brick patio surrounded by privacy hedges and other plantings.Continue past the patio to experience the rest of the lush backyard with many mature trees. Also off of the backyard, you will find the detached, one-car garage. The driveway is long enough to host several cars. Fewer than 300 feet to Kingwood Park, there's a true neighborhood feel here, yet only a half mile to the shopping mecca that is the King of Prussia Mall. Routes 202, the PA Turnpike, I-76 Schuylkill Expressway and 422 are all remarkably easy to access, making this home a commuter's dream, to boot. Schedule your showing today before you miss out! A wonderful home in an awesome location!
Contact an agent
Home facts
- Year built:1948
- Listing Id #:PAMC2145186
- Added:49 day(s) ago
- Updated:August 15, 2025 at 07:30 AM
Rooms and interior
- Bedrooms:3
- Total bathrooms:2
- Full bathrooms:2
- Living area:1,519 sq. ft.
Heating and cooling
- Cooling:Window Unit(s)
- Heating:Forced Air, Oil
Structure and exterior
- Roof:Shingle
- Year built:1948
- Building area:1,519 sq. ft.
- Lot area:0.18 Acres
Schools
- High school:UPPER MERION
- Middle school:UPPER MERION
- Elementary school:ROBERTS
Utilities
- Water:Public
- Sewer:Public Sewer
Finances and disclosures
- Price:$425,000
- Price per sq. ft.:$279.79
- Tax amount:$3,906 (2024)
New listings near 127 Long Rd
- Open Sun, 12 to 2pmNew
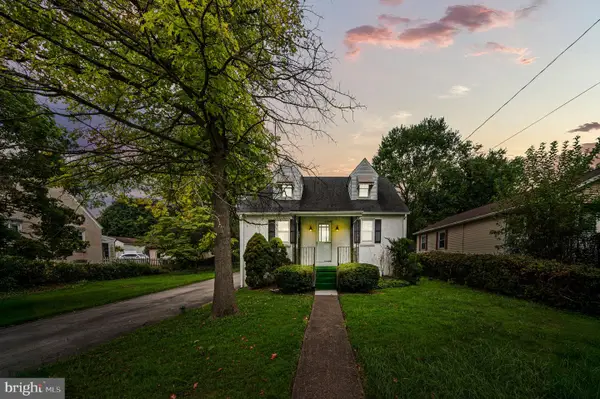 $420,000Active3 beds 2 baths1,680 sq. ft.
$420,000Active3 beds 2 baths1,680 sq. ft.207 Walnut St, KING OF PRUSSIA, PA 19406
MLS# PAMC2151628Listed by: KELLER WILLIAMS REALTY GROUP - Open Sat, 11am to 1pmNew
 $575,000Active3 beds 3 baths2,376 sq. ft.
$575,000Active3 beds 3 baths2,376 sq. ft.603 Valley Brooke Dr, KING OF PRUSSIA, PA 19406
MLS# PAMC2150750Listed by: REDFIN CORPORATION - New
 $736,990Active4 beds 4 baths2,547 sq. ft.
$736,990Active4 beds 4 baths2,547 sq. ft.258 River Trail Circle, KING OF PRUSSIA, PA 19406
MLS# PAMC2151382Listed by: FUSION PHL REALTY, LLC - New
 $704,000Active3 beds 3 baths
$704,000Active3 beds 3 baths384 Aspen Way #142, KING OF PRUSSIA, PA 19406
MLS# PAMC2150994Listed by: TOLL BROTHERS REAL ESTATE, INC. - New
 $825,000Active4 beds 4 baths3,233 sq. ft.
$825,000Active4 beds 4 baths3,233 sq. ft.171 Walnut St, KING OF PRUSSIA, PA 19406
MLS# PAMC2150736Listed by: BHHS FOX & ROACH-COLLEGEVILLE  $315,000Pending3 beds 3 baths1,580 sq. ft.
$315,000Pending3 beds 3 baths1,580 sq. ft.1503 Linden Way, KING OF PRUSSIA, PA 19406
MLS# PAMC2150586Listed by: BHHS FOX & ROACH-COLLEGEVILLE- Open Fri, 6 to 8pmNew
 $535,000Active3 beds 3 baths1,771 sq. ft.
$535,000Active3 beds 3 baths1,771 sq. ft.108 Anderson Rd, KING OF PRUSSIA, PA 19406
MLS# PAMC2147580Listed by: KELLER WILLIAMS REAL ESTATE-BLUE BELL - Open Sat, 1 to 3pmNew
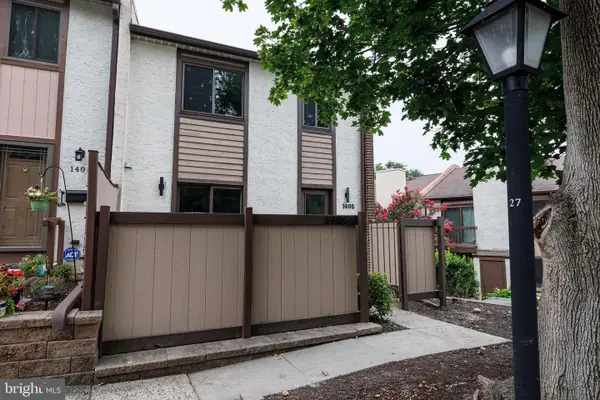 $430,000Active3 beds 3 baths1,560 sq. ft.
$430,000Active3 beds 3 baths1,560 sq. ft.1405 Brandenburg Way, KING OF PRUSSIA, PA 19406
MLS# PAMC2150022Listed by: KELLER WILLIAMS REAL ESTATE-BLUE BELL  $450,000Pending3 beds 2 baths1,300 sq. ft.
$450,000Pending3 beds 2 baths1,300 sq. ft.514 Old Fort Rd, KING OF PRUSSIA, PA 19406
MLS# PAMC2147914Listed by: KELLER WILLIAMS REAL ESTATE-BLUE BELL $419,900Pending3 beds 1 baths1,367 sq. ft.
$419,900Pending3 beds 1 baths1,367 sq. ft.413 Brandywine Ln, KING OF PRUSSIA, PA 19406
MLS# PAMC2150274Listed by: COUNTRYSIDE REALTY

