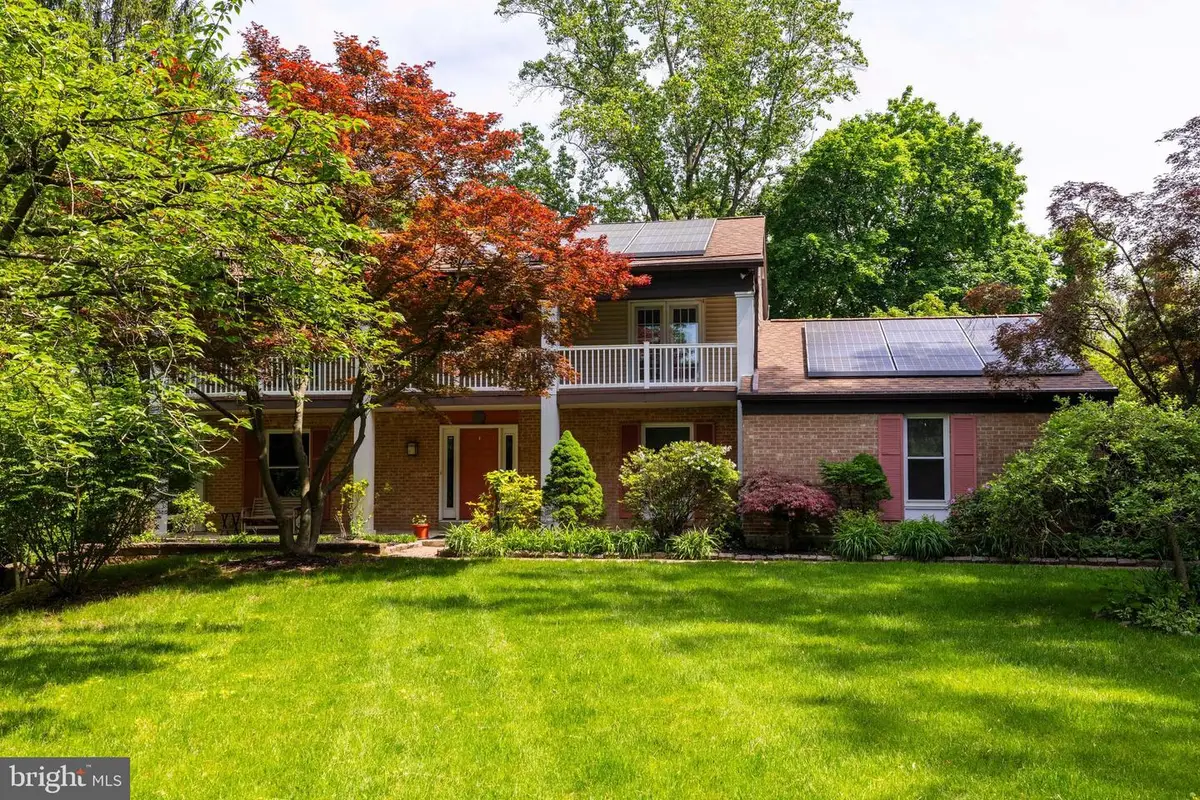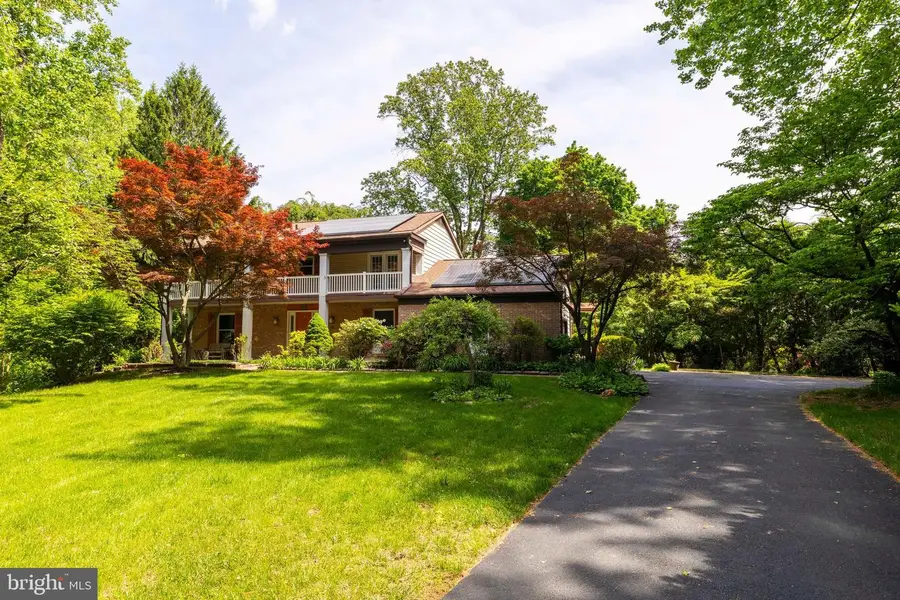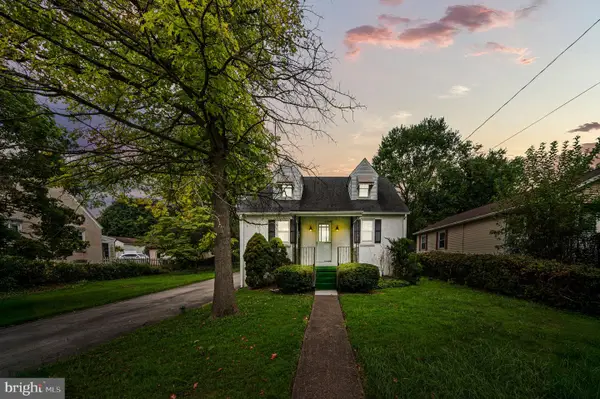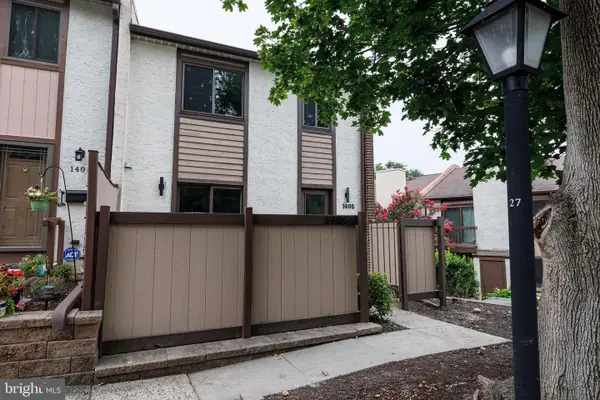240 Dechert Dr, KING OF PRUSSIA, PA 19406
Local realty services provided by:ERA Liberty Realty



Listed by:renee m meister
Office:quinn & wilson, inc.
MLS#:PAMC2148034
Source:BRIGHTMLS
Price summary
- Price:$699,900
- Price per sq. ft.:$252.67
About this home
Fabulous Opportunity! Nestled in a lovely setting on a quiet cul-de-sac in the desirable Gulph Mills neighborhood, this spacious brick Colonial offers a perfect blend of comfort, style, and endless potential. A full front porch is truly welcoming as one approaches the property. Step inside to a bright and airy entry hall that leads to a generously sized living room, complete with a classic brick fireplace, perfect for cozy evenings. The adjacent formal dining room is ideal for hosting family gatherings and special occasions. The eat-in kitchen features granite counters, ample cabinet space, bay window and breakfast bar. Just off the kitchen, the inviting family room offers sliders that open to a large back deck—an ideal spot for outdoor dining, relaxation, and entertaining. Overlooking a landscaped yard and an oversized hardscaped patio, this outdoor space also boasts an inground pool, providing the ultimate in backyard leisure. Completing the first floor is a convenient laundry room with built-in storage and a powder room. Upstairs, you’ll find a primary bedroom with an en-suite tiled bath, a spacious walk-in closet/dressing area, and access to a charming front balcony. Three additional well-sized bedrooms and a renovated full hall bath offer plenty of space for family and guests. The finished lower level is perfect for recreation, featuring a large family room with another fireplace, ideal for movie nights or casual gatherings. Two additional finished rooms and a full bath provide versatile options for a home office or additional living space. Energy-conscious buyers will appreciate the added solar panels, which help reduce electricity costs. Lovingly maintained and ready for you to make it your own. With its proximity to shopping, transportation, and local amenities, this property is a must see. Priced to sell!
Contact an agent
Home facts
- Year built:1973
- Listing Id #:PAMC2148034
- Added:28 day(s) ago
- Updated:August 15, 2025 at 07:30 AM
Rooms and interior
- Bedrooms:4
- Total bathrooms:4
- Full bathrooms:3
- Half bathrooms:1
- Living area:2,770 sq. ft.
Heating and cooling
- Cooling:Central A/C
- Heating:Forced Air, Natural Gas
Structure and exterior
- Roof:Shingle
- Year built:1973
- Building area:2,770 sq. ft.
- Lot area:0.55 Acres
Schools
- High school:UPPER MERION
Utilities
- Water:Public
- Sewer:Public Sewer
Finances and disclosures
- Price:$699,900
- Price per sq. ft.:$252.67
- Tax amount:$8,456 (2024)
New listings near 240 Dechert Dr
- Open Sun, 12 to 2pmNew
 $420,000Active3 beds 2 baths1,680 sq. ft.
$420,000Active3 beds 2 baths1,680 sq. ft.207 Walnut St, KING OF PRUSSIA, PA 19406
MLS# PAMC2151628Listed by: KELLER WILLIAMS REALTY GROUP - Open Sat, 11am to 1pmNew
 $575,000Active3 beds 3 baths2,376 sq. ft.
$575,000Active3 beds 3 baths2,376 sq. ft.603 Valley Brooke Dr, KING OF PRUSSIA, PA 19406
MLS# PAMC2150750Listed by: REDFIN CORPORATION - New
 $736,990Active4 beds 4 baths2,547 sq. ft.
$736,990Active4 beds 4 baths2,547 sq. ft.258 River Trail Circle, KING OF PRUSSIA, PA 19406
MLS# PAMC2151382Listed by: FUSION PHL REALTY, LLC - New
 $704,000Active3 beds 3 baths
$704,000Active3 beds 3 baths384 Aspen Way #142, KING OF PRUSSIA, PA 19406
MLS# PAMC2150994Listed by: TOLL BROTHERS REAL ESTATE, INC. - New
 $825,000Active4 beds 4 baths3,233 sq. ft.
$825,000Active4 beds 4 baths3,233 sq. ft.171 Walnut St, KING OF PRUSSIA, PA 19406
MLS# PAMC2150736Listed by: BHHS FOX & ROACH-COLLEGEVILLE  $315,000Pending3 beds 3 baths1,580 sq. ft.
$315,000Pending3 beds 3 baths1,580 sq. ft.1503 Linden Way, KING OF PRUSSIA, PA 19406
MLS# PAMC2150586Listed by: BHHS FOX & ROACH-COLLEGEVILLE- Open Fri, 6 to 8pmNew
 $535,000Active3 beds 3 baths1,771 sq. ft.
$535,000Active3 beds 3 baths1,771 sq. ft.108 Anderson Rd, KING OF PRUSSIA, PA 19406
MLS# PAMC2147580Listed by: KELLER WILLIAMS REAL ESTATE-BLUE BELL - Open Sat, 1 to 3pmNew
 $430,000Active3 beds 3 baths1,560 sq. ft.
$430,000Active3 beds 3 baths1,560 sq. ft.1405 Brandenburg Way, KING OF PRUSSIA, PA 19406
MLS# PAMC2150022Listed by: KELLER WILLIAMS REAL ESTATE-BLUE BELL  $450,000Pending3 beds 2 baths1,300 sq. ft.
$450,000Pending3 beds 2 baths1,300 sq. ft.514 Old Fort Rd, KING OF PRUSSIA, PA 19406
MLS# PAMC2147914Listed by: KELLER WILLIAMS REAL ESTATE-BLUE BELL $419,900Pending3 beds 1 baths1,367 sq. ft.
$419,900Pending3 beds 1 baths1,367 sq. ft.413 Brandywine Ln, KING OF PRUSSIA, PA 19406
MLS# PAMC2150274Listed by: COUNTRYSIDE REALTY

