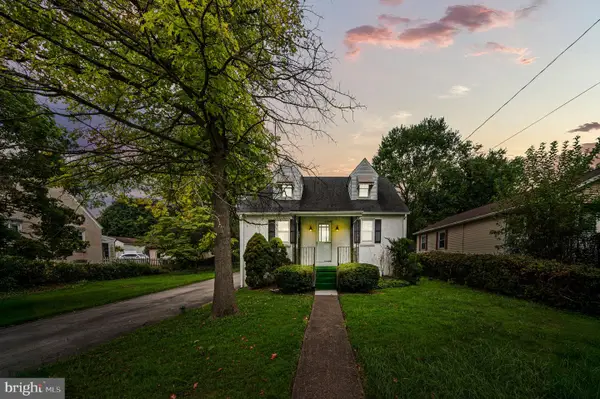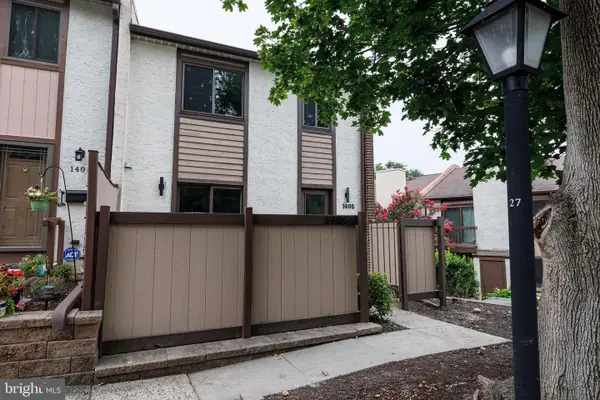254 River Trail Circle #move-in Ready, KING OF PRUSSIA, PA 19406
Local realty services provided by:ERA OakCrest Realty, Inc.



254 River Trail Circle #move-in Ready,KING OF PRUSSIA, PA 19406
$757,115
- 4 Beds
- 4 Baths
- 2,468 sq. ft.
- Townhouse
- Active
Listed by:kayla fitzgerald
Office:fusion phl realty, llc.
MLS#:PAMC2125354
Source:BRIGHTMLS
Price summary
- Price:$757,115
- Price per sq. ft.:$306.77
- Monthly HOA dues:$299
About this home
Located less than 2 miles from the vibrant King of Prussia Town Center and the iconic King of Prussia Mall, this upgraded MOVE-IN READY new construction end-unit townhome places you in the heart of it all, just in time to enjoy summer to the fullest!! A 2-car garage, foyer, and 1st floor GUEST SUITE with attached full bathroom—perfect for visitors or those seeking an entry level bedroom. Upstairs, you'll find a beautifully designed dining area, great room, and upgraded chef’s kitchen—each thoughtfully crafted for both style and function. The kitchen features soft-close cabinetry, a quartz-topped island, a walk-in pantry, Whirlpool appliances, and a coffee bar. The upgraded Kitchen package elevates the space with a 36” gas cooktop, single wall oven, built-in microwave, dishwasher, and a sleek range hood. Sunlight pours into the great room from windows on two sides, creating a warm and inviting ambiance. Just off the dining room, a composite deck offers the perfect elevated retreat, overlooking serene open space. Escape to the luxurious primary suite, where two walk-in closets and a spa-like en-suite await. Indulge in marble-inspired tile, a walk-in shower tiled to the ceiling, a dual sink vanity, and a private water closet. Two additional bedrooms, a shared hall bathroom, and a convenient laundry room complete this thoughtfully designed level.
All of this is set within River Trail at Valley Forge, a sought-after low-maintenance community in King of Prussia nestled along the Schuylkill River W Walking Trail, offering direct access to Valley Forge National Park. It’s a rare opportunity to enjoy peaceful, natural surroundings just minutes from major roadways, world-class shopping, dining, and more.
Contact an agent
Home facts
- Year built:2025
- Listing Id #:PAMC2125354
- Added:90 day(s) ago
- Updated:August 14, 2025 at 01:41 PM
Rooms and interior
- Bedrooms:4
- Total bathrooms:4
- Full bathrooms:3
- Half bathrooms:1
- Living area:2,468 sq. ft.
Heating and cooling
- Cooling:Central A/C
- Heating:Central, Forced Air, Natural Gas
Structure and exterior
- Roof:Architectural Shingle
- Year built:2025
- Building area:2,468 sq. ft.
Schools
- High school:UPPER MERION AREA
- Middle school:UPPER MERION
- Elementary school:CALEY
Utilities
- Water:Public
- Sewer:Public Sewer
Finances and disclosures
- Price:$757,115
- Price per sq. ft.:$306.77
- Tax amount:$113 (2025)
New listings near 254 River Trail Circle #move-in Ready
- Open Sun, 12 to 2pmNew
 $420,000Active3 beds 2 baths1,680 sq. ft.
$420,000Active3 beds 2 baths1,680 sq. ft.207 Walnut St, KING OF PRUSSIA, PA 19406
MLS# PAMC2151628Listed by: KELLER WILLIAMS REALTY GROUP - Open Sat, 11am to 1pmNew
 $575,000Active3 beds 3 baths2,376 sq. ft.
$575,000Active3 beds 3 baths2,376 sq. ft.603 Valley Brooke Dr, KING OF PRUSSIA, PA 19406
MLS# PAMC2150750Listed by: REDFIN CORPORATION - New
 $736,990Active4 beds 4 baths2,547 sq. ft.
$736,990Active4 beds 4 baths2,547 sq. ft.258 River Trail Circle, KING OF PRUSSIA, PA 19406
MLS# PAMC2151382Listed by: FUSION PHL REALTY, LLC - New
 $704,000Active3 beds 3 baths
$704,000Active3 beds 3 baths384 Aspen Way #142, KING OF PRUSSIA, PA 19406
MLS# PAMC2150994Listed by: TOLL BROTHERS REAL ESTATE, INC. - Coming Soon
 $825,000Coming Soon4 beds 4 baths
$825,000Coming Soon4 beds 4 baths171 Walnut St, KING OF PRUSSIA, PA 19406
MLS# PAMC2150736Listed by: BHHS FOX & ROACH-COLLEGEVILLE  $315,000Pending3 beds 3 baths1,580 sq. ft.
$315,000Pending3 beds 3 baths1,580 sq. ft.1503 Linden Way, KING OF PRUSSIA, PA 19406
MLS# PAMC2150586Listed by: BHHS FOX & ROACH-COLLEGEVILLE- Open Fri, 6 to 8pmNew
 $535,000Active3 beds 3 baths1,771 sq. ft.
$535,000Active3 beds 3 baths1,771 sq. ft.108 Anderson Rd, KING OF PRUSSIA, PA 19406
MLS# PAMC2147580Listed by: KELLER WILLIAMS REAL ESTATE-BLUE BELL - Open Thu, 4 to 7pmNew
 $430,000Active3 beds 3 baths1,560 sq. ft.
$430,000Active3 beds 3 baths1,560 sq. ft.1405 Brandenburg Way, KING OF PRUSSIA, PA 19406
MLS# PAMC2150022Listed by: KELLER WILLIAMS REAL ESTATE-BLUE BELL  $450,000Pending3 beds 2 baths1,300 sq. ft.
$450,000Pending3 beds 2 baths1,300 sq. ft.514 Old Fort Rd, KING OF PRUSSIA, PA 19406
MLS# PAMC2147914Listed by: KELLER WILLIAMS REAL ESTATE-BLUE BELL $419,900Pending3 beds 1 baths1,367 sq. ft.
$419,900Pending3 beds 1 baths1,367 sq. ft.413 Brandywine Ln, KING OF PRUSSIA, PA 19406
MLS# PAMC2150274Listed by: COUNTRYSIDE REALTY

