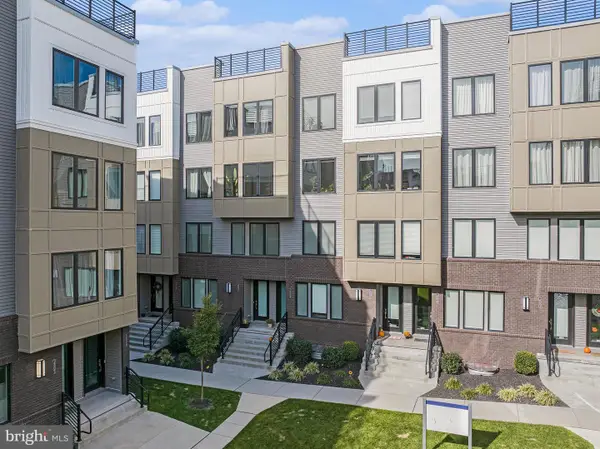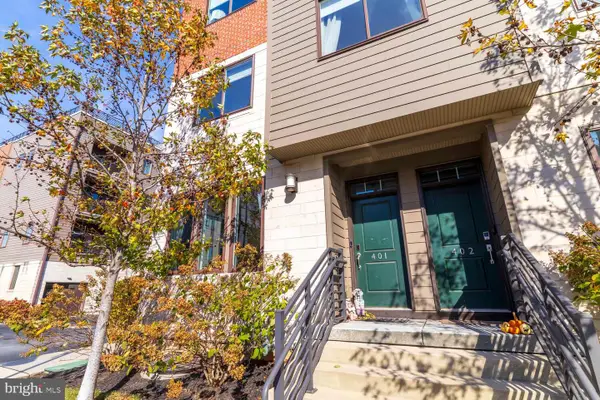407 E Chestnut Way, King Of Prussia, PA 19406
Local realty services provided by:ERA Reed Realty, Inc.
Listed by: victoria walker
Office: better homes and gardens real estate phoenixville
MLS#:PAMC2134980
Source:BRIGHTMLS
Price summary
- Price:$1,269,998
- Price per sq. ft.:$381.38
- Monthly HOA dues:$129
About this home
Welcome to this stunning Toll Brothers Pickering model with the Huntingdon exterior, built in 2023 and meticulously maintained in immaculate condition. This exceptional 5-bedroom, 5.5-bathroom residence offers an elevated lifestyle with thoughtfully curated upgrades, sophisticated finishes, custom treatments, and an open-concept design ideal for modern living and entertaining.
The heart of the home is the gourmet kitchen, beautifully appointed with high-end cabinetry, premium countertops, and designer fixtures. Flowing seamlessly into the sun-drenched dining area and expansive great room, the layout invites effortless entertaining and everyday comfort. Step out onto the deck off the kitchen—perfect for morning coffee or hosting under the stars.
Upstairs, the loft area offers additional flexible living space, while four spacious bedrooms, including a luxurious owner’s suite, provide comfort and privacy. The en-suite primary bath offers a spa-like experience with dual upgraded vanities/finishes, an expanded luxe shower with built-in seat, custom tilework, and a spacious linen closet for optimal storage. A convenient upper-level laundry room adds to the home’s functionality.
The finished basement is a showstopper, featuring another full bathroom, custom millwork and wallpaper, a cozy fireplace inset, built-in bar area, and additional open space—ready for entertaining or easily customizable to suit the buyer’s lifestyle needs. Outside, enjoy beautifully maintained grounds and a generous outdoor space, ideal for gatherings or quiet retreats.
Location is everything, and this home delivers—just minutes from the King of Prussia Mall, the vibrant Town Center, Valley Forge Park, LA Fitness, Lifetime Gym, and premier shopping, dining, and entertainment. Enjoy easy access to major highways and a short drive to the Manayunk area in Philadelphia. Commuters will appreciate proximity to major employers such as Lockheed Martin, Merck, AmeriGas, Universal Health Services, and more. This is luxury living at its finest—refined, convenient, and move-in ready.
Contact an agent
Home facts
- Year built:2023
- Listing ID #:PAMC2134980
- Added:152 day(s) ago
- Updated:November 20, 2025 at 11:36 AM
Rooms and interior
- Bedrooms:5
- Total bathrooms:6
- Full bathrooms:5
- Half bathrooms:1
- Living area:3,330 sq. ft.
Heating and cooling
- Cooling:Central A/C
- Heating:Central, Natural Gas
Structure and exterior
- Year built:2023
- Building area:3,330 sq. ft.
- Lot area:0.23 Acres
Schools
- High school:UPPER MERION AREA
Utilities
- Water:Public
- Sewer:Public Sewer
Finances and disclosures
- Price:$1,269,998
- Price per sq. ft.:$381.38
- Tax amount:$11,381 (2024)
New listings near 407 E Chestnut Way
- New
 $647,500Active3 beds 3 baths2,388 sq. ft.
$647,500Active3 beds 3 baths2,388 sq. ft.1008 Morton Aly, KING OF PRUSSIA, PA 19406
MLS# PAMC2161138Listed by: BHHS KEYSTONE PROPERTIES - Open Thu, 5 to 7pmNew
 $575,000Active3 beds 3 baths2,110 sq. ft.
$575,000Active3 beds 3 baths2,110 sq. ft.401 Lakeview Ct, KING OF PRUSSIA, PA 19406
MLS# PAMC2160870Listed by: QUINN & WILSON, INC.  $410,000Pending3 beds 3 baths1,584 sq. ft.
$410,000Pending3 beds 3 baths1,584 sq. ft.906 Bismark Way, KING OF PRUSSIA, PA 19406
MLS# PAMC2161470Listed by: COMPASS PENNSYLVANIA, LLC $560,000Active3 beds 2 baths1,711 sq. ft.
$560,000Active3 beds 2 baths1,711 sq. ft.237 E Valley Forge Rd, KING OF PRUSSIA, PA 19406
MLS# PAMC2159230Listed by: EVERYHOME REALTORS $389,000Pending3 beds 1 baths1,015 sq. ft.
$389,000Pending3 beds 1 baths1,015 sq. ft.569 Kingwood Rd, KING OF PRUSSIA, PA 19406
MLS# PAMC2161278Listed by: FORAKER REALTY CO. $364,900Pending2 beds 1 baths1,247 sq. ft.
$364,900Pending2 beds 1 baths1,247 sq. ft.155 Flintlock Rd, KING OF PRUSSIA, PA 19406
MLS# PAMC2155852Listed by: RE/MAX ACHIEVERS-COLLEGEVILLE $540,000Active3 beds 3 baths2,002 sq. ft.
$540,000Active3 beds 3 baths2,002 sq. ft.330 Crossfield Rd, KING OF PRUSSIA, PA 19406
MLS# PAMC2160832Listed by: LONG & FOSTER REAL ESTATE, INC. $319,000Active3 beds 1 baths1,044 sq. ft.
$319,000Active3 beds 1 baths1,044 sq. ft.557 A St, KING OF PRUSSIA, PA 19406
MLS# PAMC2160076Listed by: MERCURY REAL ESTATE GROUP $289,900Pending2 beds 2 baths1,326 sq. ft.
$289,900Pending2 beds 2 baths1,326 sq. ft.20538 Valley Forge Cir #538, KING OF PRUSSIA, PA 19406
MLS# PAMC2160398Listed by: NORTHPOINT REAL ESTATE $165,000Active1 beds 1 baths445 sq. ft.
$165,000Active1 beds 1 baths445 sq. ft.200 Prince Frederick St #j3, KING OF PRUSSIA, PA 19406
MLS# PAMC2160156Listed by: KELLER WILLIAMS MAIN LINE
