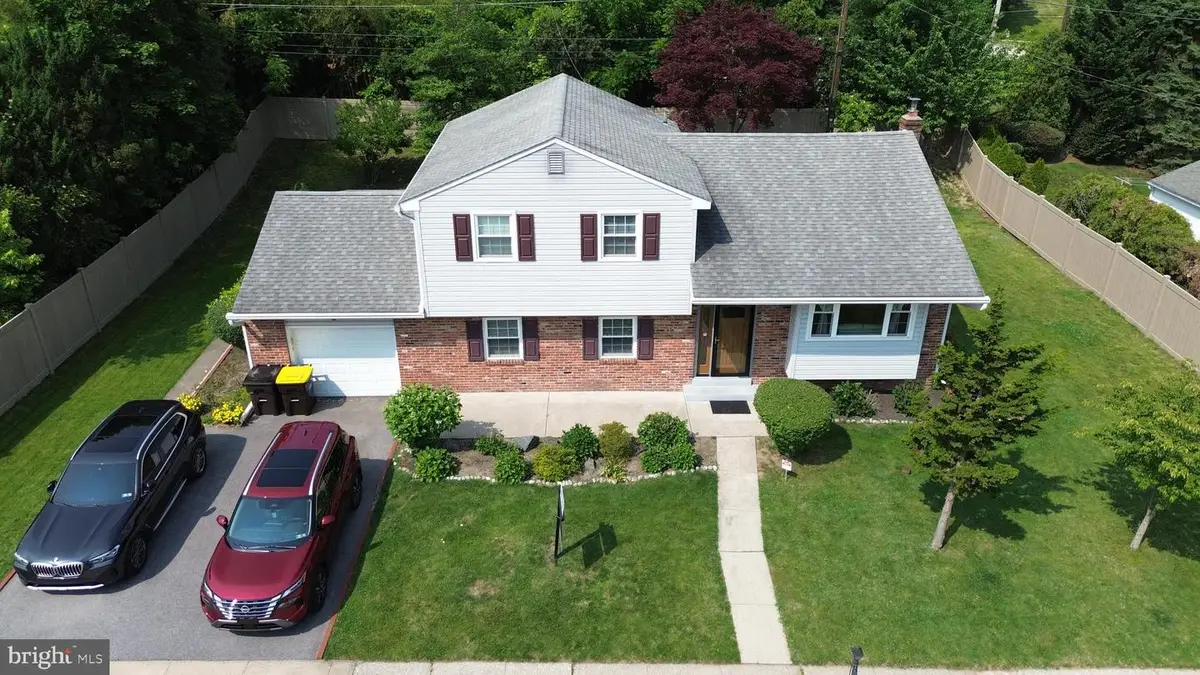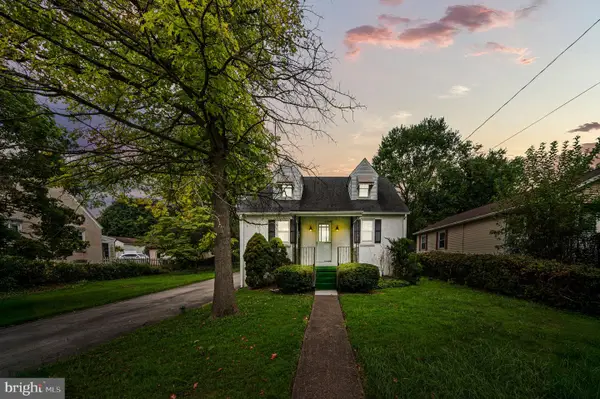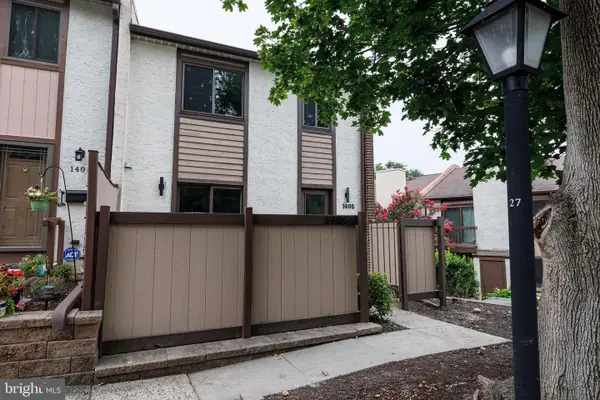501 Philadelphia Ave, KING OF PRUSSIA, PA 19406
Local realty services provided by:ERA Byrne Realty



501 Philadelphia Ave,KING OF PRUSSIA, PA 19406
$480,000
- 4 Beds
- 2 Baths
- 1,920 sq. ft.
- Single family
- Pending
Listed by:laura hewitt
Office:compass pennsylvania, llc.
MLS#:PAMC2143000
Source:BRIGHTMLS
Price summary
- Price:$480,000
- Price per sq. ft.:$250
About this home
Discover the perfect blend of suburban tranquility and urban convenience at 501 Philadelphia Avenue. This home is more than just a property; it's a lifestyle waiting to be embraced. Your future home is nestled in the charming Hughes Park subdivision of King of Prussia, PA. This inviting single-family residence offers a perfect blend of comfort and convenience with its 3 spacious bedrooms, 2 well-appointed bathrooms, and a generous living area.
As you enter, you're greeted by gleaming hardwood floors that flow seamlessly throughout the home. The formal dining room provides an elegant space for gatherings, while the kitchen is ready for your family recipe, featuring stainless steel appliances, a stylish marble countertop, and a convenient pantry. An added bonus is the versatile office/bonus room, perfect for remote work, extra bedroom, or as a creative space.
The home's upper level hosts cozy bedrooms, each equipped with ceiling fans and lovely closet space, ensuring comfort and organization. The basement presents a world of possibilities, whether you envision a game room, home gym, kids room or additional storage.
Outside, enjoy the tranquility of a screened rear porch and the convenience of a large, oversized garage. For those who love the outdoors, the community picnic area is just a stone's throw away.
King of Prussia is renowned for its low taxes, making it an attractive location for homeowners. The property's prime location offers easy access to major highways and local and regional SEPTA lines, making commuting a breeze. Whether you're heading into the city or exploring the area's rich amenities, everything is within reach.
Contact an agent
Home facts
- Year built:1960
- Listing Id #:PAMC2143000
- Added:60 day(s) ago
- Updated:August 15, 2025 at 07:30 AM
Rooms and interior
- Bedrooms:4
- Total bathrooms:2
- Full bathrooms:2
- Living area:1,920 sq. ft.
Heating and cooling
- Cooling:Central A/C
- Heating:Forced Air, Natural Gas
Structure and exterior
- Roof:Pitched, Shingle
- Year built:1960
- Building area:1,920 sq. ft.
- Lot area:0.22 Acres
Schools
- High school:UPPER MERION
- Middle school:UPPER MERION
- Elementary school:GULPH
Utilities
- Water:Public
- Sewer:Public Sewer
Finances and disclosures
- Price:$480,000
- Price per sq. ft.:$250
- Tax amount:$3,850 (2025)
New listings near 501 Philadelphia Ave
- Open Sun, 12 to 2pmNew
 $420,000Active3 beds 2 baths1,680 sq. ft.
$420,000Active3 beds 2 baths1,680 sq. ft.207 Walnut St, KING OF PRUSSIA, PA 19406
MLS# PAMC2151628Listed by: KELLER WILLIAMS REALTY GROUP - Open Sat, 11am to 1pmNew
 $575,000Active3 beds 3 baths2,376 sq. ft.
$575,000Active3 beds 3 baths2,376 sq. ft.603 Valley Brooke Dr, KING OF PRUSSIA, PA 19406
MLS# PAMC2150750Listed by: REDFIN CORPORATION - New
 $736,990Active4 beds 4 baths2,547 sq. ft.
$736,990Active4 beds 4 baths2,547 sq. ft.258 River Trail Circle, KING OF PRUSSIA, PA 19406
MLS# PAMC2151382Listed by: FUSION PHL REALTY, LLC - New
 $704,000Active3 beds 3 baths
$704,000Active3 beds 3 baths384 Aspen Way #142, KING OF PRUSSIA, PA 19406
MLS# PAMC2150994Listed by: TOLL BROTHERS REAL ESTATE, INC. - New
 $825,000Active4 beds 4 baths3,233 sq. ft.
$825,000Active4 beds 4 baths3,233 sq. ft.171 Walnut St, KING OF PRUSSIA, PA 19406
MLS# PAMC2150736Listed by: BHHS FOX & ROACH-COLLEGEVILLE  $315,000Pending3 beds 3 baths1,580 sq. ft.
$315,000Pending3 beds 3 baths1,580 sq. ft.1503 Linden Way, KING OF PRUSSIA, PA 19406
MLS# PAMC2150586Listed by: BHHS FOX & ROACH-COLLEGEVILLE- Open Fri, 6 to 8pmNew
 $535,000Active3 beds 3 baths1,771 sq. ft.
$535,000Active3 beds 3 baths1,771 sq. ft.108 Anderson Rd, KING OF PRUSSIA, PA 19406
MLS# PAMC2147580Listed by: KELLER WILLIAMS REAL ESTATE-BLUE BELL - Open Sat, 1 to 3pmNew
 $430,000Active3 beds 3 baths1,560 sq. ft.
$430,000Active3 beds 3 baths1,560 sq. ft.1405 Brandenburg Way, KING OF PRUSSIA, PA 19406
MLS# PAMC2150022Listed by: KELLER WILLIAMS REAL ESTATE-BLUE BELL  $450,000Pending3 beds 2 baths1,300 sq. ft.
$450,000Pending3 beds 2 baths1,300 sq. ft.514 Old Fort Rd, KING OF PRUSSIA, PA 19406
MLS# PAMC2147914Listed by: KELLER WILLIAMS REAL ESTATE-BLUE BELL $419,900Pending3 beds 1 baths1,367 sq. ft.
$419,900Pending3 beds 1 baths1,367 sq. ft.413 Brandywine Ln, KING OF PRUSSIA, PA 19406
MLS# PAMC2150274Listed by: COUNTRYSIDE REALTY

