540 Weadley Rd, KING OF PRUSSIA, PA 19406
Local realty services provided by:ERA Martin Associates
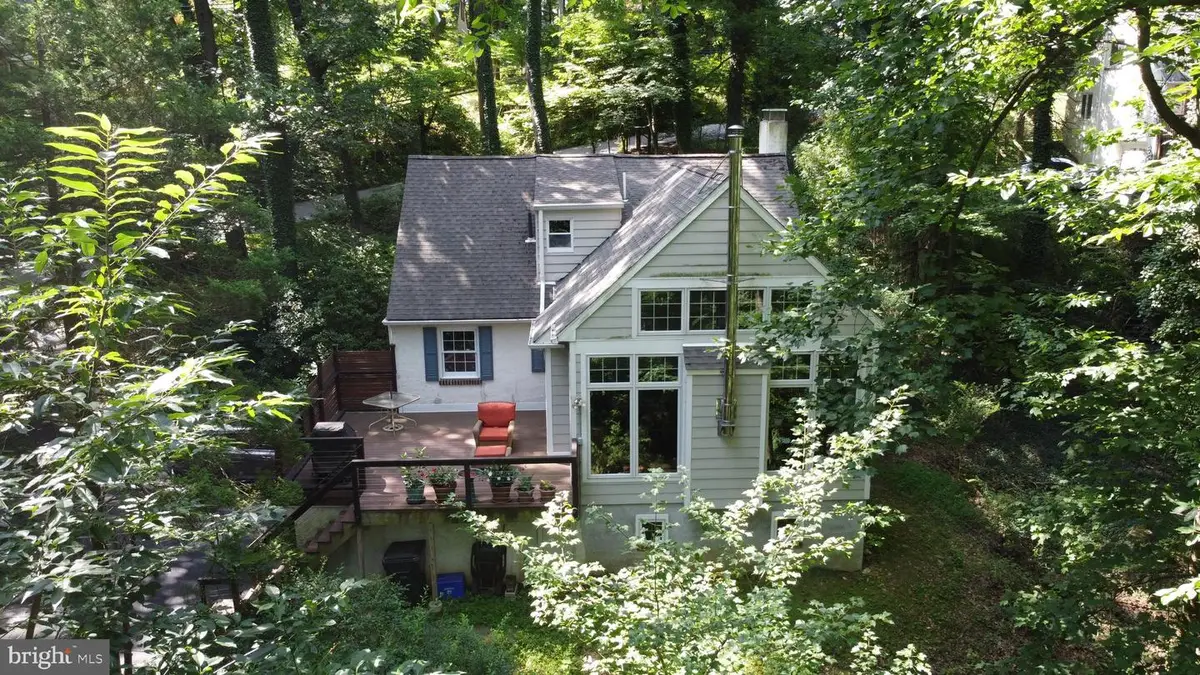
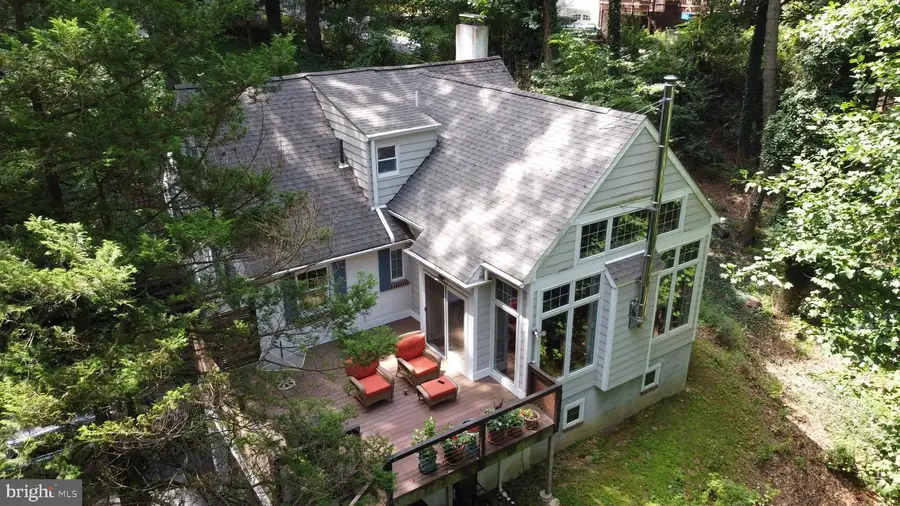
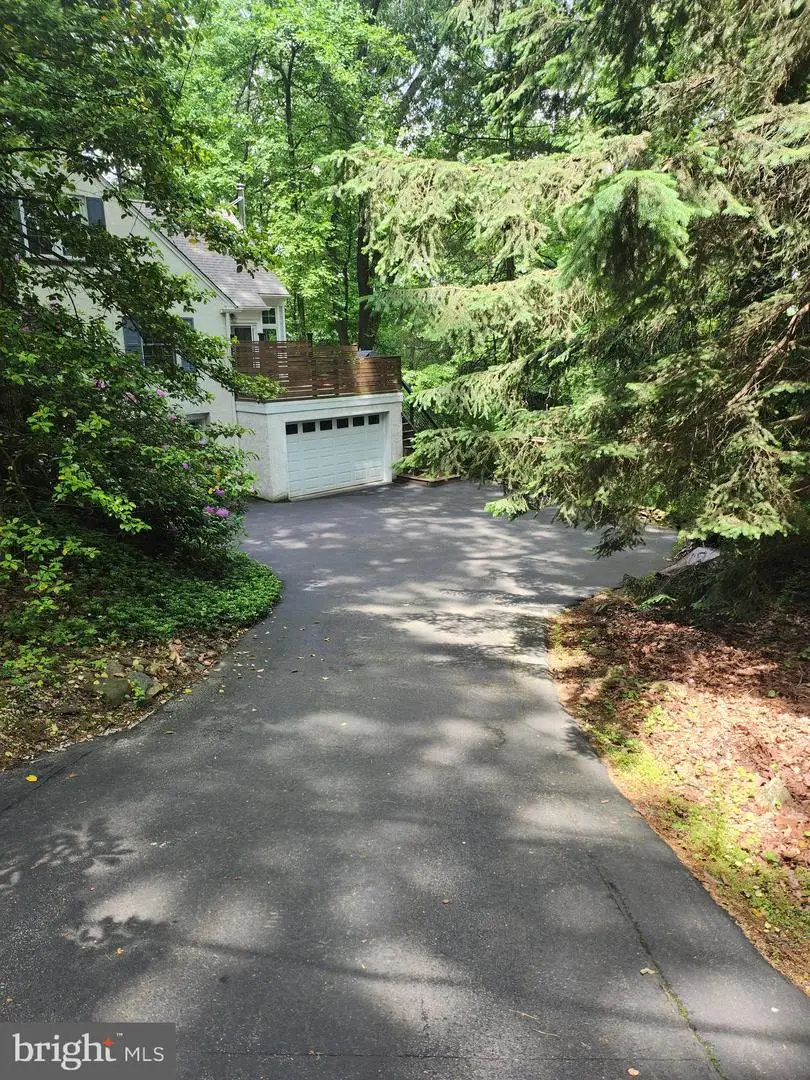
540 Weadley Rd,KING OF PRUSSIA, PA 19406
$629,000
- 4 Beds
- 2 Baths
- 2,485 sq. ft.
- Single family
- Pending
Listed by:edward a welch iii
Office:higgins & welch real estate, inc.
MLS#:PAMC2145496
Source:BRIGHTMLS
Price summary
- Price:$629,000
- Price per sq. ft.:$253.12
About this home
*Please submit highest & best by Saturday July 12th 5:00 PM EST. Nestled at the top of the hill in a serene natural setting, just a quick drive from the vibrant amenities of King of Prussia, this delightful 4-bedroom, 2 bath Cape-style home offers the perfect blend of privacy, comfort, and convenience. Enjoy a low-maintenance lifestyle without the burden of lawn care, all while being surrounded by picturesque seasonal views. The main level features rich walnut hardwood flooring that adds warmth and character throughout. Upon entry, you’re welcomed into a cozy living room with a classic wood-burning fireplace. The kitchen has ceramic tile floor, recessed lighting, quartzite countertops with matching peninsula and a tumbled marble backsplash. Wooden cabinetry with under-cabinet lighting completes the space, offering both functionality and style. The adjoining eat-in area offers built-in cabinetry and space for an additional dining table, creating a versatile layout. The expansive great room impresses with its 18-foot cathedral ceiling, exposed beams, and ceiling fan, all anchored by a wall of northwesterly facing floor-to-ceiling windows and a cozy wood-burning stove. From here, enjoy tranquil views of the surrounding wooded landscape, with glimpses of the distant King of Prussia skyline when the autumn leaves have fallen. Sliding doors open to a composite deck, perfect for relaxing or entertaining. The main level also includes two bedrooms, one featuring built-in shelving, and a full bathroom with ceramic tile floor and shower with ceramic and glass tile finish. The upper-level features carpet over hardwood flooring and includes two additional bedrooms and a full bathroom. This floor offers flexibility to serve as a private primary suite or accommodate separate bedrooms. The bathroom has ceramic tile flooring and a quarzite-topped vanity with undermount sink. The custom shower is adorned with ceramic tile and listellos, marble and glass enclosure, bench seating and a vaulted tile ceiling. A generously sized hallway closet complements the ample bedroom storage. The upper level features a second zone mini-split air conditioning system. The walkout basement is partially finished and offers multiple rooms that can be tailored to your lifestyle - ideal for a fitness area, game room, or additional storage space. It also includes a workshop, laundry area with cabinetry and sink, and direct access to two garages, one of which is oversized. The garage configuration helps to limit the temperature extremes during the summer and winter months within the garage areas. This well maintained and updated home is a rare opportunity to enjoy peaceful living with easy access to shopping, dining, and entertainment-an ideal retreat that doesn’t sacrifice convenience. Owner is a licensed real estate associate broker in the Commonwealth of Pennsylvania and the state of New Jersey; and a Certified General Appraiser in the Commonwealth of Pennsylvania. Floor sketch provided for reference and is deemed reliable but not guaranteed. AGENTS: READ AGENT REMARKS FOR INSTRUCTIONS.
Contact an agent
Home facts
- Year built:1948
- Listing Id #:PAMC2145496
- Added:51 day(s) ago
- Updated:August 15, 2025 at 07:30 AM
Rooms and interior
- Bedrooms:4
- Total bathrooms:2
- Full bathrooms:2
- Living area:2,485 sq. ft.
Heating and cooling
- Cooling:Central A/C, Ductless/Mini-Split
- Heating:Forced Air, Oil, Wood Burn Stove, Zoned
Structure and exterior
- Roof:Asphalt
- Year built:1948
- Building area:2,485 sq. ft.
- Lot area:0.59 Acres
Utilities
- Water:Public
- Sewer:Public Sewer
Finances and disclosures
- Price:$629,000
- Price per sq. ft.:$253.12
- Tax amount:$4,971 (2024)
New listings near 540 Weadley Rd
- Open Sun, 12 to 2pmNew
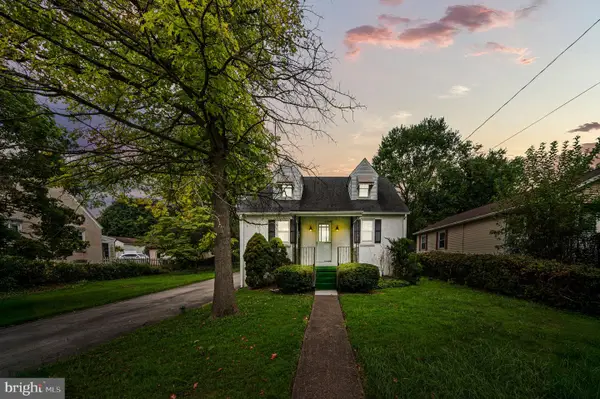 $420,000Active3 beds 2 baths1,680 sq. ft.
$420,000Active3 beds 2 baths1,680 sq. ft.207 Walnut St, KING OF PRUSSIA, PA 19406
MLS# PAMC2151628Listed by: KELLER WILLIAMS REALTY GROUP - Open Sat, 11am to 1pmNew
 $575,000Active3 beds 3 baths2,376 sq. ft.
$575,000Active3 beds 3 baths2,376 sq. ft.603 Valley Brooke Dr, KING OF PRUSSIA, PA 19406
MLS# PAMC2150750Listed by: REDFIN CORPORATION - New
 $736,990Active4 beds 4 baths2,547 sq. ft.
$736,990Active4 beds 4 baths2,547 sq. ft.258 River Trail Circle, KING OF PRUSSIA, PA 19406
MLS# PAMC2151382Listed by: FUSION PHL REALTY, LLC - New
 $704,000Active3 beds 3 baths
$704,000Active3 beds 3 baths384 Aspen Way #142, KING OF PRUSSIA, PA 19406
MLS# PAMC2150994Listed by: TOLL BROTHERS REAL ESTATE, INC. - New
 $825,000Active4 beds 4 baths3,233 sq. ft.
$825,000Active4 beds 4 baths3,233 sq. ft.171 Walnut St, KING OF PRUSSIA, PA 19406
MLS# PAMC2150736Listed by: BHHS FOX & ROACH-COLLEGEVILLE  $315,000Pending3 beds 3 baths1,580 sq. ft.
$315,000Pending3 beds 3 baths1,580 sq. ft.1503 Linden Way, KING OF PRUSSIA, PA 19406
MLS# PAMC2150586Listed by: BHHS FOX & ROACH-COLLEGEVILLE- Open Fri, 6 to 8pmNew
 $535,000Active3 beds 3 baths1,771 sq. ft.
$535,000Active3 beds 3 baths1,771 sq. ft.108 Anderson Rd, KING OF PRUSSIA, PA 19406
MLS# PAMC2147580Listed by: KELLER WILLIAMS REAL ESTATE-BLUE BELL - Open Sat, 1 to 3pmNew
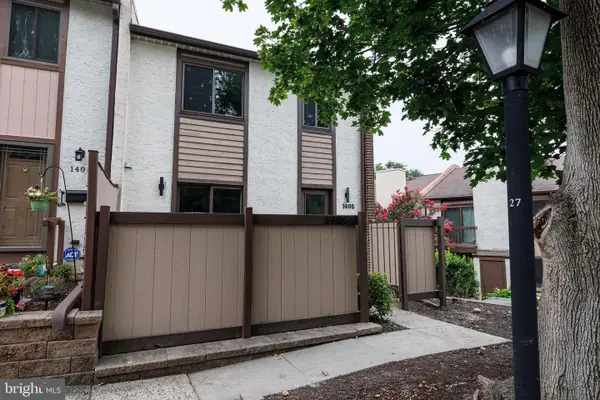 $430,000Active3 beds 3 baths1,560 sq. ft.
$430,000Active3 beds 3 baths1,560 sq. ft.1405 Brandenburg Way, KING OF PRUSSIA, PA 19406
MLS# PAMC2150022Listed by: KELLER WILLIAMS REAL ESTATE-BLUE BELL  $450,000Pending3 beds 2 baths1,300 sq. ft.
$450,000Pending3 beds 2 baths1,300 sq. ft.514 Old Fort Rd, KING OF PRUSSIA, PA 19406
MLS# PAMC2147914Listed by: KELLER WILLIAMS REAL ESTATE-BLUE BELL $419,900Pending3 beds 1 baths1,367 sq. ft.
$419,900Pending3 beds 1 baths1,367 sq. ft.413 Brandywine Ln, KING OF PRUSSIA, PA 19406
MLS# PAMC2150274Listed by: COUNTRYSIDE REALTY

