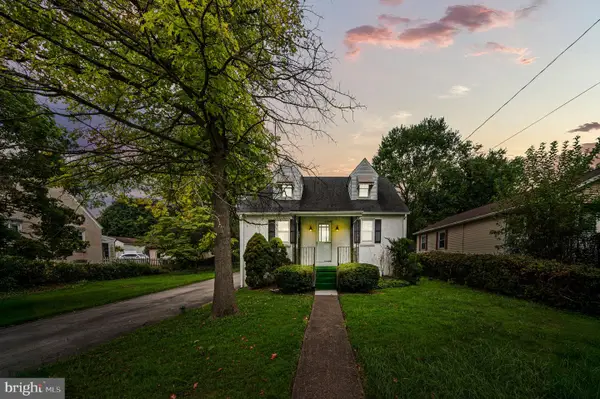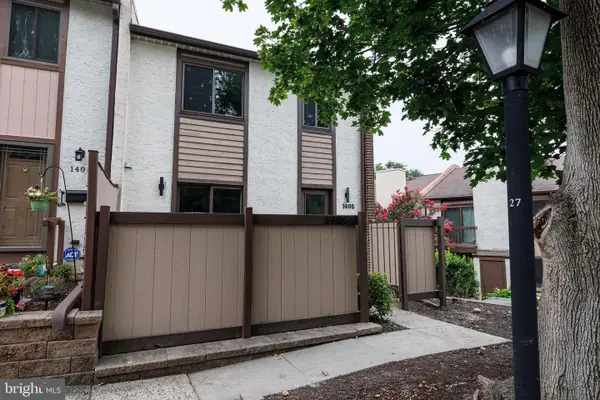610 Brentwood Ct, KING OF PRUSSIA, PA 19406
Local realty services provided by:ERA Reed Realty, Inc.



610 Brentwood Ct,KING OF PRUSSIA, PA 19406
$399,900
- 3 Beds
- 3 Baths
- 1,596 sq. ft.
- Townhouse
- Active
Listed by:paul cuttic
Office:re/max achievers-collegeville
MLS#:PAMC2147902
Source:BRIGHTMLS
Price summary
- Price:$399,900
- Price per sq. ft.:$250.56
- Monthly HOA dues:$210
About this home
Williamsburg Commons end unit being sold "AS IS." Unit is currently tenant occupied and lease runs through the end of February '26 at a very good monthly rental. Floorplan includes an Entrance Foyer with hardwood floors, Powder Room, Living Area, Dining Area and Kitchen with Breakfast Area, Dishwasher, Disposal, Gas Range, Self-Cleaning Oven, Tile Backsplash, Pantry and recessed lighting, Breakfast Area with ceiling fan and a slider out to Deck. The 2nd floor features a Master Bedroom with ceiling fan, wall of closets, Master Bath with stall shower, 2nd Bedroom with ceiling fan, 3rd Bedroom with ceiling fan, attic access, Hall Bath. Lower Level consists of a partially finished Basement with ceiling fan, wall-to-wall carpeting, walkout to Patio, Laundry and access to 1-car Garage. Other Features include laminate hardwood in foyer and main level, gas hot water, gas dryer, interior sprinkler system, storage area., low Upper Merion taxes, close to I-76, Route 202, 422, PA Turnpike, King of Prussia Mall. Needs carpet and paint.
Contact an agent
Home facts
- Year built:1996
- Listing Id #:PAMC2147902
- Added:28 day(s) ago
- Updated:August 14, 2025 at 01:41 PM
Rooms and interior
- Bedrooms:3
- Total bathrooms:3
- Full bathrooms:2
- Half bathrooms:1
- Living area:1,596 sq. ft.
Heating and cooling
- Cooling:Central A/C
- Heating:Forced Air, Natural Gas
Structure and exterior
- Roof:Asphalt
- Year built:1996
- Building area:1,596 sq. ft.
- Lot area:0.02 Acres
Schools
- High school:UPPER MERION
- Middle school:UPPER MERION
Utilities
- Water:Public
- Sewer:Public Sewer
Finances and disclosures
- Price:$399,900
- Price per sq. ft.:$250.56
- Tax amount:$4,192 (2024)
New listings near 610 Brentwood Ct
- Open Sun, 12 to 2pmNew
 $420,000Active3 beds 2 baths1,680 sq. ft.
$420,000Active3 beds 2 baths1,680 sq. ft.207 Walnut St, KING OF PRUSSIA, PA 19406
MLS# PAMC2151628Listed by: KELLER WILLIAMS REALTY GROUP - Open Sat, 11am to 1pmNew
 $575,000Active3 beds 3 baths2,376 sq. ft.
$575,000Active3 beds 3 baths2,376 sq. ft.603 Valley Brooke Dr, KING OF PRUSSIA, PA 19406
MLS# PAMC2150750Listed by: REDFIN CORPORATION - New
 $736,990Active4 beds 4 baths2,547 sq. ft.
$736,990Active4 beds 4 baths2,547 sq. ft.258 River Trail Circle, KING OF PRUSSIA, PA 19406
MLS# PAMC2151382Listed by: FUSION PHL REALTY, LLC - New
 $704,000Active3 beds 3 baths
$704,000Active3 beds 3 baths384 Aspen Way #142, KING OF PRUSSIA, PA 19406
MLS# PAMC2150994Listed by: TOLL BROTHERS REAL ESTATE, INC. - Coming Soon
 $825,000Coming Soon4 beds 4 baths
$825,000Coming Soon4 beds 4 baths171 Walnut St, KING OF PRUSSIA, PA 19406
MLS# PAMC2150736Listed by: BHHS FOX & ROACH-COLLEGEVILLE  $315,000Pending3 beds 3 baths1,580 sq. ft.
$315,000Pending3 beds 3 baths1,580 sq. ft.1503 Linden Way, KING OF PRUSSIA, PA 19406
MLS# PAMC2150586Listed by: BHHS FOX & ROACH-COLLEGEVILLE- Open Fri, 6 to 8pmNew
 $535,000Active3 beds 3 baths1,771 sq. ft.
$535,000Active3 beds 3 baths1,771 sq. ft.108 Anderson Rd, KING OF PRUSSIA, PA 19406
MLS# PAMC2147580Listed by: KELLER WILLIAMS REAL ESTATE-BLUE BELL - Open Thu, 4 to 7pmNew
 $430,000Active3 beds 3 baths1,560 sq. ft.
$430,000Active3 beds 3 baths1,560 sq. ft.1405 Brandenburg Way, KING OF PRUSSIA, PA 19406
MLS# PAMC2150022Listed by: KELLER WILLIAMS REAL ESTATE-BLUE BELL  $450,000Pending3 beds 2 baths1,300 sq. ft.
$450,000Pending3 beds 2 baths1,300 sq. ft.514 Old Fort Rd, KING OF PRUSSIA, PA 19406
MLS# PAMC2147914Listed by: KELLER WILLIAMS REAL ESTATE-BLUE BELL $419,900Pending3 beds 1 baths1,367 sq. ft.
$419,900Pending3 beds 1 baths1,367 sq. ft.413 Brandywine Ln, KING OF PRUSSIA, PA 19406
MLS# PAMC2150274Listed by: COUNTRYSIDE REALTY

