634 Coates Ln, King Of Prussia, PA 19406
Local realty services provided by:Mountain Realty ERA Powered
634 Coates Ln,King of Prussia, PA 19406
$395,000
- 3 Beds
- 3 Baths
- 2,080 sq. ft.
- Townhouse
- Active
Listed by:kathleen evans
Office:mccarthy real estate
MLS#:PAMC2157670
Source:BRIGHTMLS
Price summary
- Price:$395,000
- Price per sq. ft.:$189.9
- Monthly HOA dues:$152
About this home
COMING SOON! Professional pics coming soon! Welcome home to 634 Coates Lane, located in desirable Heritage Manor, in the Upper Merion Area school district. This townhome, built in 1989, features solid brick exterior, nearly new asphalt roof, assigned parking, and your own rear deck opening onto an expansive, landscaped common area. From your two dedicated parking spaces in front, enter through the front door into the large living/dining room, featuring a brick wood burning fireplace. The large kitchen features freshly painted cabinets, newer appliances and a spacious eating area, leading to the back deck and sunny lawn. Upstairs are three bedrooms, with the primary featuring its own en suite bath, as well as a hall bath. The basement is unique in this community, as it is 75% finished with lighting, drywall, storage, and carpets. The basement also features a laundry room and unfinished space for storage. Items to note - roof was replaced 2023, furnace was replaced 2018, central air (with dehumidifier) replaced 2018, 50 gallon water heater tank installed 2022, and a sump pump and pit in basement (which has not been needed!). HOA fees and taxes are very reasonable, and sellers are offering a concession to buyers. Come see your future home today!
Contact an agent
Home facts
- Year built:1988
- Listing ID #:PAMC2157670
- Added:9 day(s) ago
- Updated:October 20, 2025 at 01:47 PM
Rooms and interior
- Bedrooms:3
- Total bathrooms:3
- Full bathrooms:2
- Half bathrooms:1
- Living area:2,080 sq. ft.
Heating and cooling
- Cooling:Central A/C
- Heating:Forced Air, Natural Gas
Structure and exterior
- Roof:Asphalt
- Year built:1988
- Building area:2,080 sq. ft.
Schools
- High school:UPPER MERION
- Middle school:UPPER MERION
- Elementary school:GULPH
Utilities
- Water:Public
- Sewer:Public Sewer
Finances and disclosures
- Price:$395,000
- Price per sq. ft.:$189.9
- Tax amount:$4,018 (2025)
New listings near 634 Coates Ln
- Coming SoonOpen Thu, 2 to 4pm
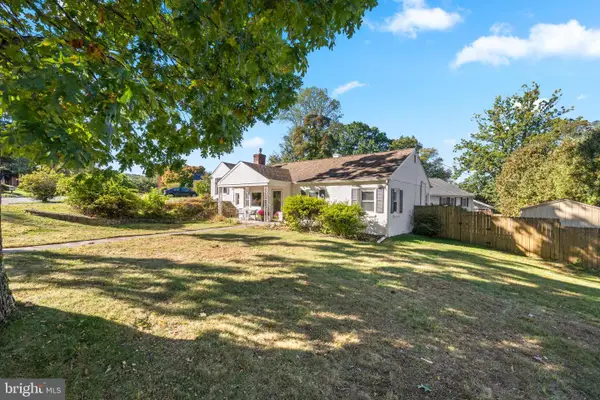 $450,000Coming Soon3 beds 1 baths
$450,000Coming Soon3 beds 1 baths359 Valley View Rd, KING OF PRUSSIA, PA 19406
MLS# PAMC2159020Listed by: BHHS FOX & ROACH WAYNE-DEVON - New
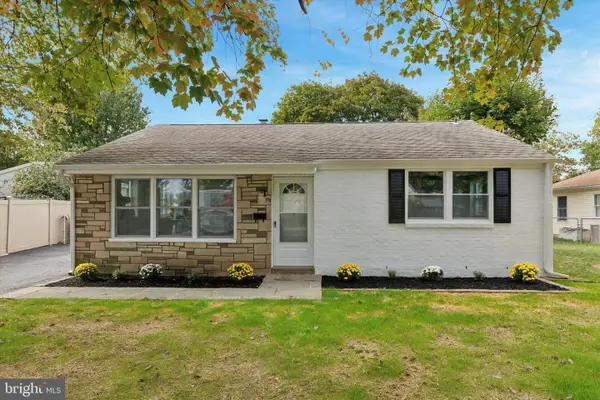 $399,999Active3 beds 1 baths1,015 sq. ft.
$399,999Active3 beds 1 baths1,015 sq. ft.191 Gunport Rd, KING OF PRUSSIA, PA 19406
MLS# PAMC2158048Listed by: KW EMPOWER 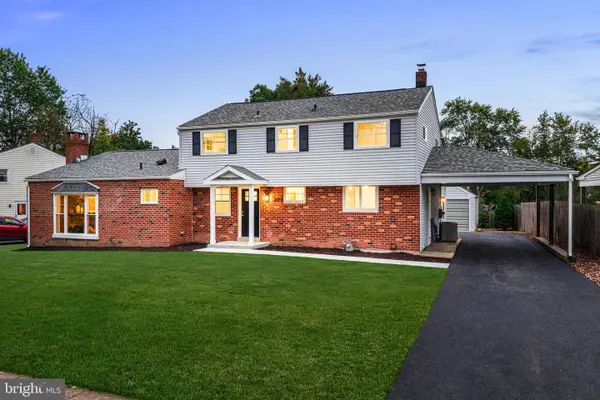 $789,000Pending4 beds 4 baths2,970 sq. ft.
$789,000Pending4 beds 4 baths2,970 sq. ft.227 Crossfield Rd, KING OF PRUSSIA, PA 19406
MLS# PAMC2158300Listed by: COMPASS PENNSYLVANIA, LLC- New
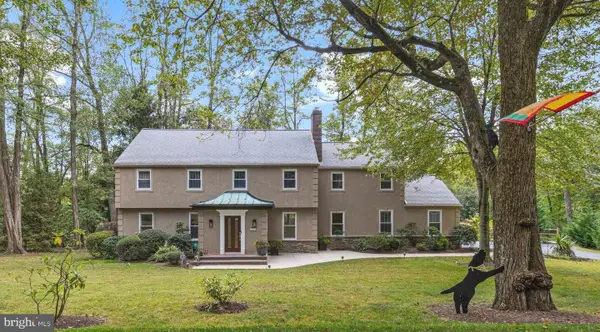 $863,000Active5 beds 3 baths2,902 sq. ft.
$863,000Active5 beds 3 baths2,902 sq. ft.545 Hughes Rd, KING OF PRUSSIA, PA 19406
MLS# PAMC2157346Listed by: COMPASS PENNSYLVANIA, LLC - New
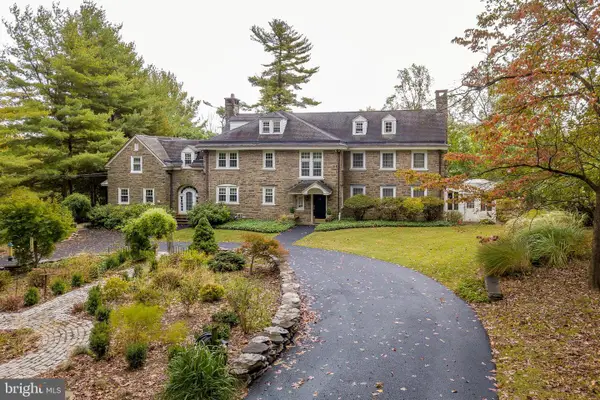 $1,950,000Active6 beds 6 baths5,954 sq. ft.
$1,950,000Active6 beds 6 baths5,954 sq. ft.123 Gypsy Ln, KING OF PRUSSIA, PA 19406
MLS# PAMC2157654Listed by: RE/MAX MAIN LINE-WEST CHESTER 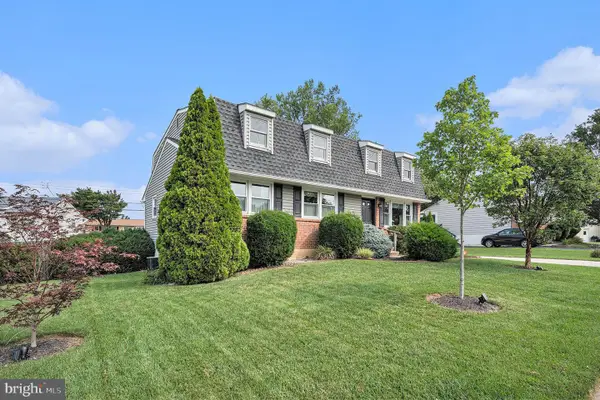 $575,000Active4 beds 4 baths3,085 sq. ft.
$575,000Active4 beds 4 baths3,085 sq. ft.282 Westfall Ave, KING OF PRUSSIA, PA 19406
MLS# PAMC2150436Listed by: KELLER WILLIAMS REAL ESTATE-BLUE BELL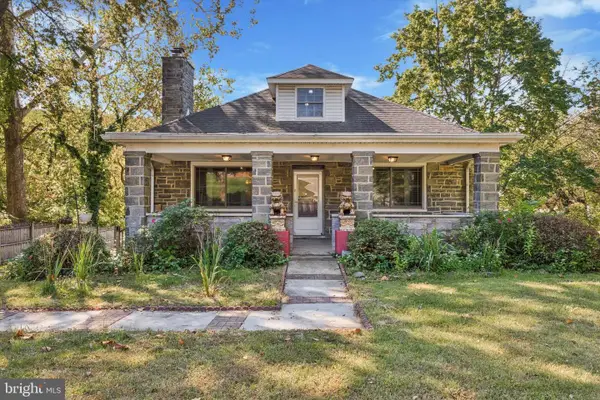 $1,099,900Active6 beds 4 baths3,564 sq. ft.
$1,099,900Active6 beds 4 baths3,564 sq. ft.459 S Gulph Rd, KING OF PRUSSIA, PA 19406
MLS# PAMC2157922Listed by: COMPASS PENNSYLVANIA, LLC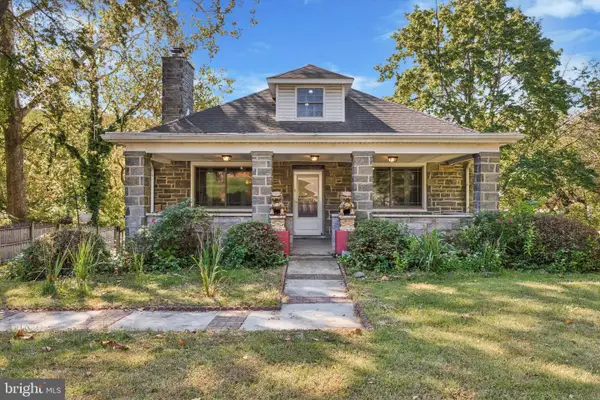 $1,099,900Active6 beds -- baths3,564 sq. ft.
$1,099,900Active6 beds -- baths3,564 sq. ft.459 S Gulph Rd, KING OF PRUSSIA, PA 19406
MLS# PAMC2157926Listed by: COMPASS PENNSYLVANIA, LLC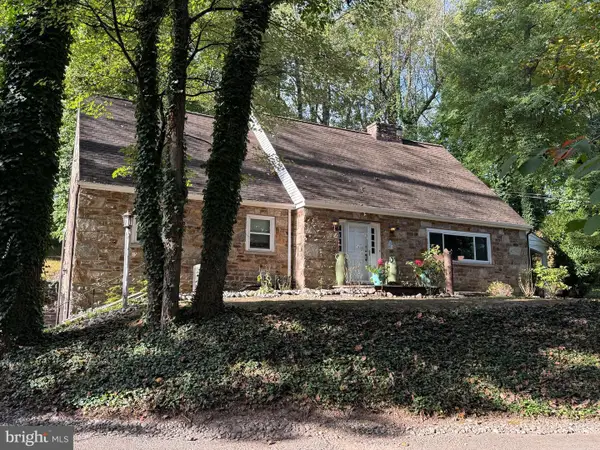 $699,999Active4 beds 4 baths2,762 sq. ft.
$699,999Active4 beds 4 baths2,762 sq. ft.861 S Gulph Rd, KING OF PRUSSIA, PA 19406
MLS# PAMC2157382Listed by: BHHS FOX & ROACH-HAVERFORD
