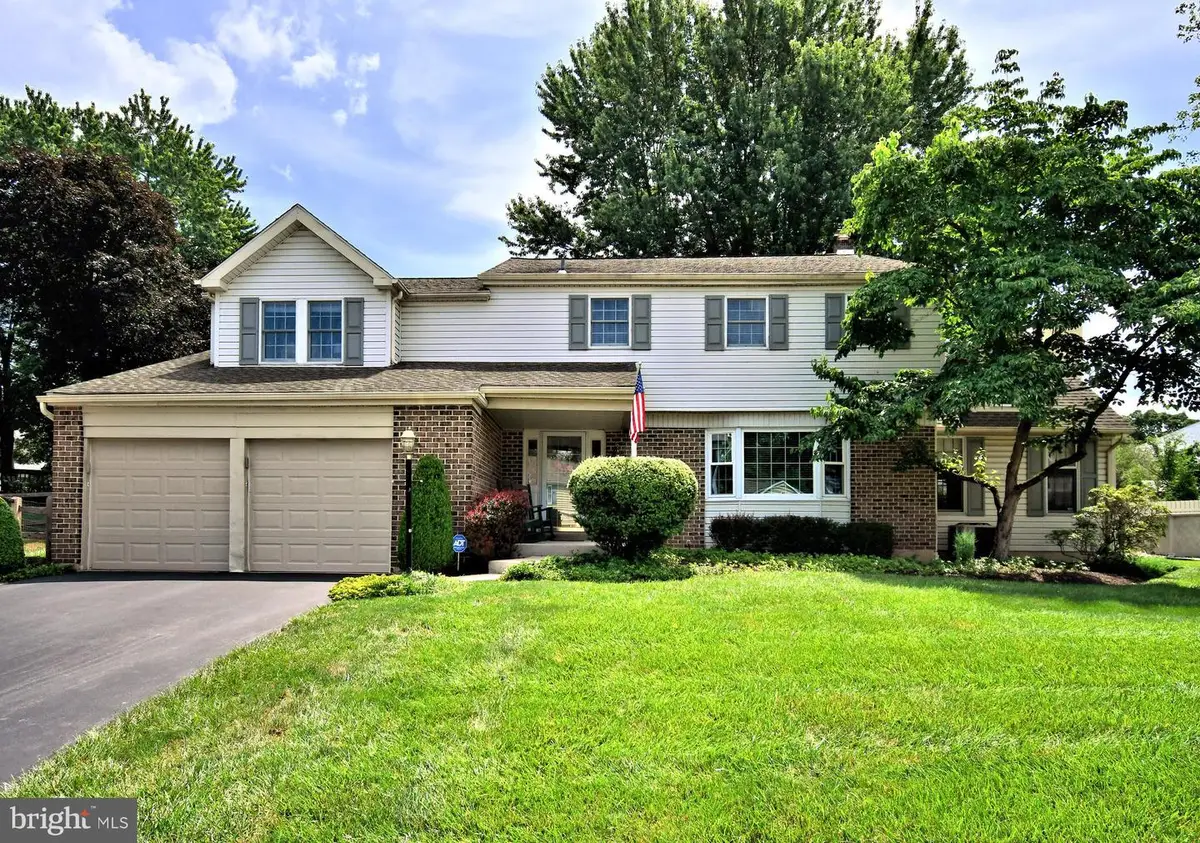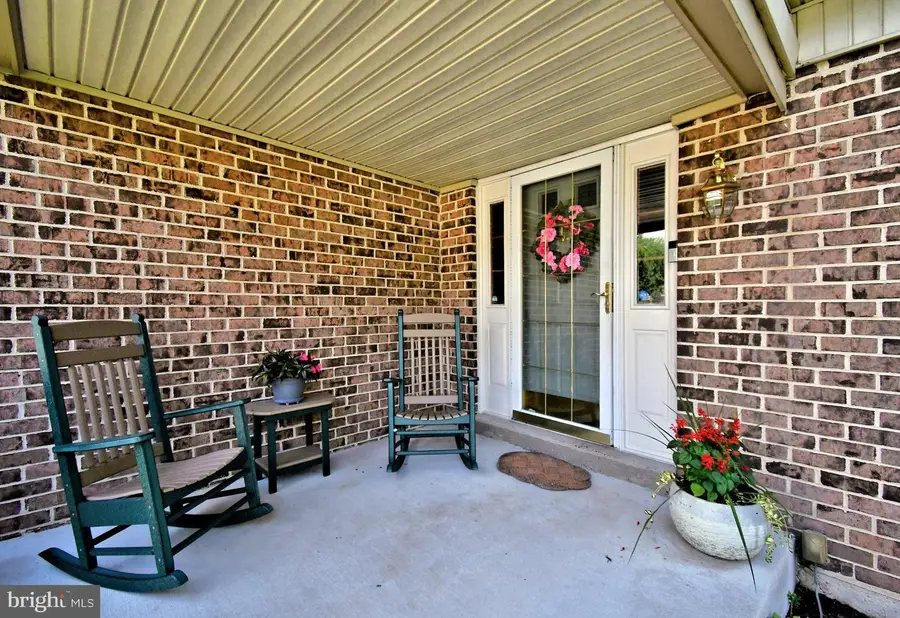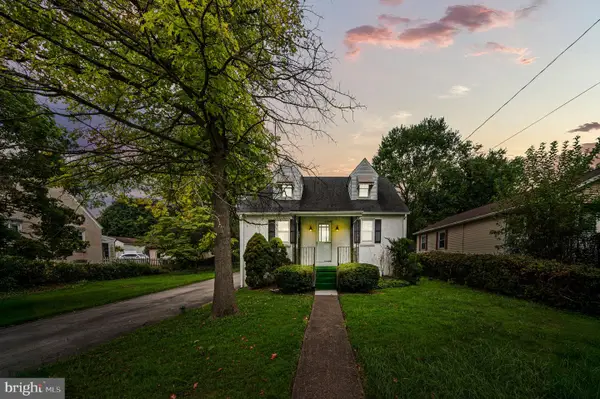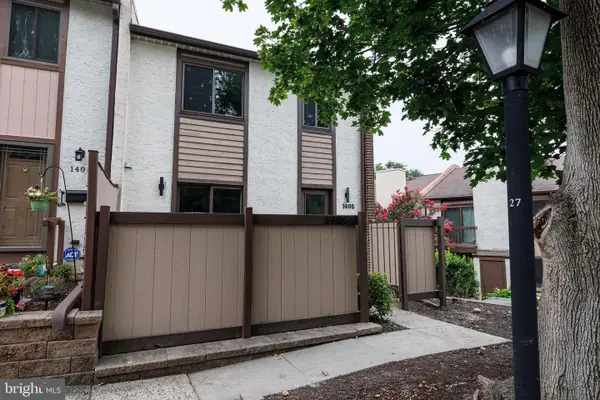718 Champlain Dr, KING OF PRUSSIA, PA 19406
Local realty services provided by:O'BRIEN REALTY ERA POWERED



718 Champlain Dr,KING OF PRUSSIA, PA 19406
$700,000
- 5 Beds
- 3 Baths
- 2,898 sq. ft.
- Single family
- Pending
Listed by:cathy e simmons
Office:long & foster real estate, inc.
MLS#:PAMC2148324
Source:BRIGHTMLS
Price summary
- Price:$700,000
- Price per sq. ft.:$241.55
About this home
Welcome to 718 Champlain Drive -an exceptionally well maintained 5 bedroom 2.5 bath home in the sought after neighborhood of Cannon Run and convieniently located in King of Prussia with the award winning Upper Merion School District . Step inside from the covered front porch to a welcoming foyer that leads to the updated kitchen . Beyond the kitchen is an enclosed sunporch surrounded by windows , complete with its own fireplace. Kitchen features: double ovens, solid birch cabinets, brand new countertops, pantry and large center island that opens into the great room. The great room boasts a full wall ( all brick) raised hearth gas fireplace with sliding glass doors leading to a private patio outdoor living area- great for relaxing and entertaining. Main floor also includes a powder room, laundry room and new washer and dryer that will be included. From the dedicated home office thats ideal for remote work or quiet study you'll be able to get great views of the manicured back yard. In addition to the great room there is also a spacious formal living room with gleaming hardwood floors. A formal dining room addition completes this floor with vaulted ceiling , exposed beams and fireplace - such good atmosphere for holiday gatherings and entertaining. The upper level is your traditional Colonial style home with main bedroom and remodeled bath , recently updated hall bath and 3 additional good sized bedrooms along with an additional 5th bedroom ! The spacious 5th bedroom has soaring ceilings a versatile space perect for guests, a private retreat or even a second primary suite. The lower level has a full unfinished basement currently used for storage with potential for future finishing. Additional features of this wonderful home include new wood flooring in the great room, 3 gas fireplaces, freshly painted garage, fenced in yard and outdoor storage shed. This walkable neighborhood is conveniently located near major transportation, King of Prussia Mall, I-76, 476 and PA Turnpike. Just a few minutes drive from Historic Valley Forge National Park, Wegmans Town Center and Upper Merion Community Center with outdoor pools. Just a few blocks away from the newly built award winning Caley Road Elementary School. This amazing home truly has it all -be one of the first to see it this weekend at the open houses on Saturday 11-1 and Sunday 12-3.
Contact an agent
Home facts
- Year built:1974
- Listing Id #:PAMC2148324
- Added:24 day(s) ago
- Updated:August 15, 2025 at 07:30 AM
Rooms and interior
- Bedrooms:5
- Total bathrooms:3
- Full bathrooms:2
- Half bathrooms:1
- Living area:2,898 sq. ft.
Heating and cooling
- Cooling:Central A/C
- Heating:Baseboard - Hot Water, Natural Gas
Structure and exterior
- Year built:1974
- Building area:2,898 sq. ft.
- Lot area:0.29 Acres
Schools
- High school:UPPER MERION
- Middle school:UPPER MERION
- Elementary school:CALEY ROAD
Utilities
- Water:Public
- Sewer:Public Sewer
Finances and disclosures
- Price:$700,000
- Price per sq. ft.:$241.55
- Tax amount:$6,918 (2024)
New listings near 718 Champlain Dr
- Open Sun, 12 to 2pmNew
 $420,000Active3 beds 2 baths1,680 sq. ft.
$420,000Active3 beds 2 baths1,680 sq. ft.207 Walnut St, KING OF PRUSSIA, PA 19406
MLS# PAMC2151628Listed by: KELLER WILLIAMS REALTY GROUP - Open Sat, 11am to 1pmNew
 $575,000Active3 beds 3 baths2,376 sq. ft.
$575,000Active3 beds 3 baths2,376 sq. ft.603 Valley Brooke Dr, KING OF PRUSSIA, PA 19406
MLS# PAMC2150750Listed by: REDFIN CORPORATION - New
 $736,990Active4 beds 4 baths2,547 sq. ft.
$736,990Active4 beds 4 baths2,547 sq. ft.258 River Trail Circle, KING OF PRUSSIA, PA 19406
MLS# PAMC2151382Listed by: FUSION PHL REALTY, LLC - New
 $704,000Active3 beds 3 baths
$704,000Active3 beds 3 baths384 Aspen Way #142, KING OF PRUSSIA, PA 19406
MLS# PAMC2150994Listed by: TOLL BROTHERS REAL ESTATE, INC. - New
 $825,000Active4 beds 4 baths3,233 sq. ft.
$825,000Active4 beds 4 baths3,233 sq. ft.171 Walnut St, KING OF PRUSSIA, PA 19406
MLS# PAMC2150736Listed by: BHHS FOX & ROACH-COLLEGEVILLE  $315,000Pending3 beds 3 baths1,580 sq. ft.
$315,000Pending3 beds 3 baths1,580 sq. ft.1503 Linden Way, KING OF PRUSSIA, PA 19406
MLS# PAMC2150586Listed by: BHHS FOX & ROACH-COLLEGEVILLE- Open Fri, 6 to 8pmNew
 $535,000Active3 beds 3 baths1,771 sq. ft.
$535,000Active3 beds 3 baths1,771 sq. ft.108 Anderson Rd, KING OF PRUSSIA, PA 19406
MLS# PAMC2147580Listed by: KELLER WILLIAMS REAL ESTATE-BLUE BELL - Open Sat, 1 to 3pmNew
 $430,000Active3 beds 3 baths1,560 sq. ft.
$430,000Active3 beds 3 baths1,560 sq. ft.1405 Brandenburg Way, KING OF PRUSSIA, PA 19406
MLS# PAMC2150022Listed by: KELLER WILLIAMS REAL ESTATE-BLUE BELL  $450,000Pending3 beds 2 baths1,300 sq. ft.
$450,000Pending3 beds 2 baths1,300 sq. ft.514 Old Fort Rd, KING OF PRUSSIA, PA 19406
MLS# PAMC2147914Listed by: KELLER WILLIAMS REAL ESTATE-BLUE BELL $419,900Pending3 beds 1 baths1,367 sq. ft.
$419,900Pending3 beds 1 baths1,367 sq. ft.413 Brandywine Ln, KING OF PRUSSIA, PA 19406
MLS# PAMC2150274Listed by: COUNTRYSIDE REALTY

