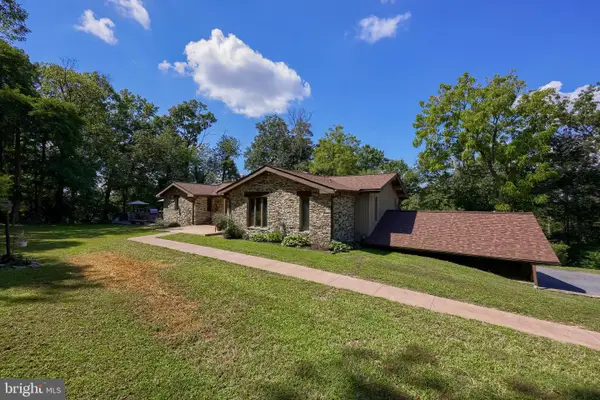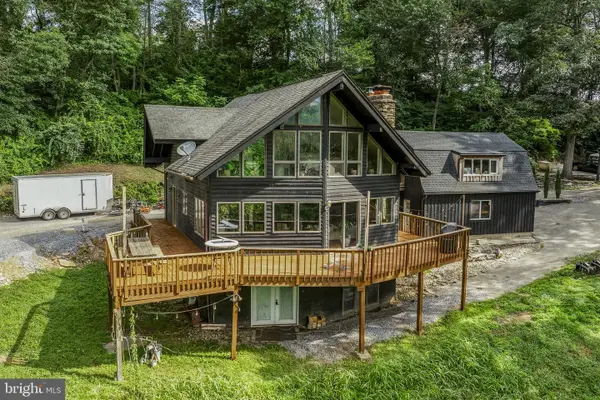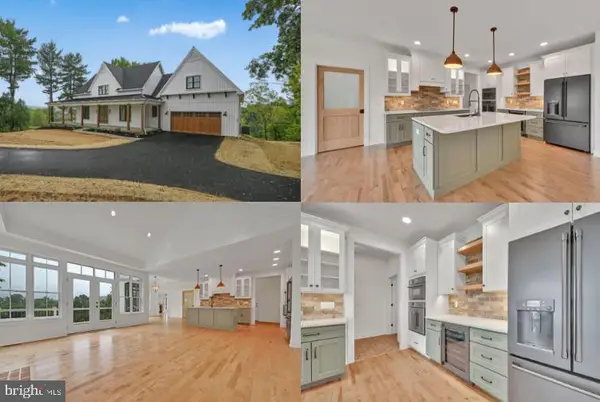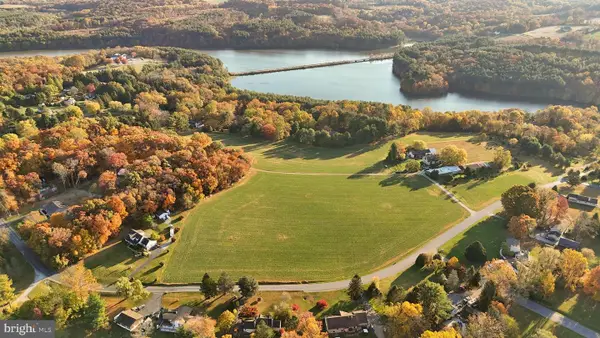116 Schoolhouse Rd, Kirkwood, PA 17536
Local realty services provided by:ERA Liberty Realty
116 Schoolhouse Rd,Kirkwood, PA 17536
$649,999
- 5 Beds
- 3 Baths
- 3,826 sq. ft.
- Single family
- Pending
Listed by:kathryn mardis
Office:iron valley real estate of lancaster
MLS#:PALA2072110
Source:BRIGHTMLS
Price summary
- Price:$649,999
- Price per sq. ft.:$169.89
About this home
Welcome to this beautifully expanded Cape Cod-style home with 1 Bedroom Apartment above the garage! This property offers 3,826 total finished square feet of flexible living space on a picturesque 1.07 acre lot. Perfectly blending character and functionality, the main home features 3 spacious bedrooms and 2 full bathrooms, including an impressive 800+ sq ft 2nd-floor Primary Suite complete with a private sitting area, dual vanity bath, and direct access to a private second-story deck—ideal for enjoying the sweeping countryside views.
Entertain with ease in the formal dining room or gather in the vaulted family room, which boasts a dramatic spiral staircase and rich architectural charm. The finished walk-out basement provides additional living space and leads to a serene outdoor seating area, perfect for quiet mornings or evening sunsets.
Step outside and take in the beauty of the surrounding farmland from your two-tiered decks designed for relaxation and panoramic viewing. A 3-car insulated garage offers ample storage, while the separate In-Law Apartment—complete with its own kitchen, living room, bedroom, bathroom, and private entrance—offers the perfect setup for extended family, guests, or potential rental income.
This one-of-a-kind property offers space, comfort, and breathtaking views, all while delivering versatile living options in a peaceful country setting. Don't miss your chance to call this rare gem home!
Contact an agent
Home facts
- Year built:1990
- Listing ID #:PALA2072110
- Added:95 day(s) ago
- Updated:September 27, 2025 at 07:29 AM
Rooms and interior
- Bedrooms:5
- Total bathrooms:3
- Full bathrooms:3
- Living area:3,826 sq. ft.
Heating and cooling
- Cooling:Central A/C
- Heating:Electric, Forced Air
Structure and exterior
- Roof:Architectural Shingle
- Year built:1990
- Building area:3,826 sq. ft.
- Lot area:1.07 Acres
Schools
- High school:SOLANCO
Utilities
- Water:Well
- Sewer:On Site Septic
Finances and disclosures
- Price:$649,999
- Price per sq. ft.:$169.89
- Tax amount:$3,820 (2024)
New listings near 116 Schoolhouse Rd
- New
 $450,000Active3 beds 3 baths2,730 sq. ft.
$450,000Active3 beds 3 baths2,730 sq. ft.101 Railway Dr, KIRKWOOD, PA 17536
MLS# PALA2073976Listed by: RE/MAX SMARTHUB REALTY  $675,000Pending5 beds 3 baths4,005 sq. ft.
$675,000Pending5 beds 3 baths4,005 sq. ft.12 Charles Way, KIRKWOOD, PA 17536
MLS# PALA2075746Listed by: BERKSHIRE HATHAWAY HOMESERVICES HOMESALE REALTY $1,084,500Pending3 beds 2 baths3,773 sq. ft.
$1,084,500Pending3 beds 2 baths3,773 sq. ft.160 Fairview Rd, KIRKWOOD, PA 17536
MLS# PALA2074570Listed by: KINGSWAY REALTY - EPHRATA $849,900Active4 beds 4 baths3,001 sq. ft.
$849,900Active4 beds 4 baths3,001 sq. ft.76 Long Ln, KIRKWOOD, PA 17536
MLS# PALA2059260Listed by: KINGSWAY REALTY - LANCASTER $749,900Active3 beds 2 baths2,250 sq. ft.
$749,900Active3 beds 2 baths2,250 sq. ft.70 Long Ln, KIRKWOOD, PA 17536
MLS# PALA2059262Listed by: KINGSWAY REALTY - LANCASTER $849,900Active4 beds 4 baths3,001 sq. ft.
$849,900Active4 beds 4 baths3,001 sq. ft.70 Long Ln, KIRKWOOD, PA 17536
MLS# PALA2059264Listed by: KINGSWAY REALTY - LANCASTER $749,900Active3 beds 2 baths2,250 sq. ft.
$749,900Active3 beds 2 baths2,250 sq. ft.76 Long Ln, KIRKWOOD, PA 17536
MLS# PALA2059266Listed by: KINGSWAY REALTY - LANCASTER $169,900Active1 Acres
$169,900Active1 Acres76 Long Ln, KIRKWOOD, PA 17536
MLS# PALA2059250Listed by: KINGSWAY REALTY - LANCASTER $169,900Active1 Acres
$169,900Active1 Acres70 Long Ln, KIRKWOOD, PA 17536
MLS# PALA2059256Listed by: KINGSWAY REALTY - LANCASTER
