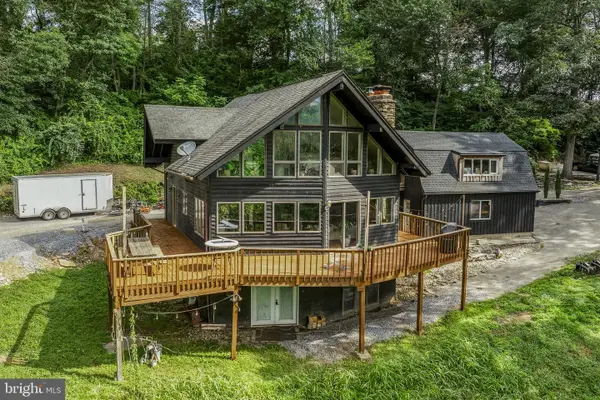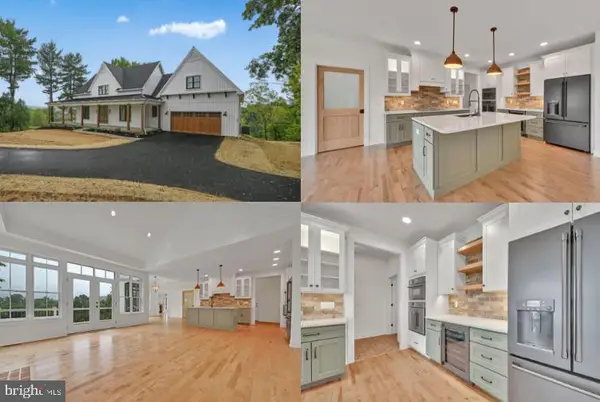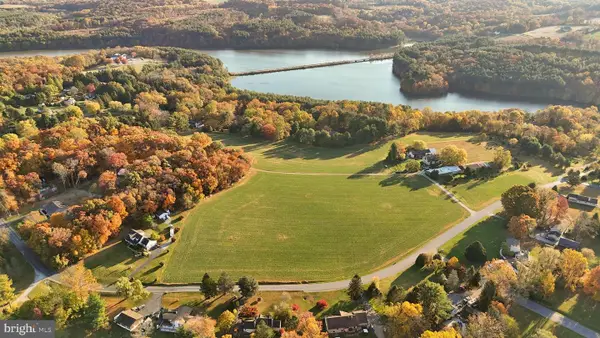12 Charles Way, Kirkwood, PA 17536
Local realty services provided by:ERA Reed Realty, Inc.
12 Charles Way,Kirkwood, PA 17536
$675,000
- 5 Beds
- 3 Baths
- 4,005 sq. ft.
- Single family
- Pending
Listed by:ken kirchoff
Office:berkshire hathaway homeservices homesale realty
MLS#:PALA2075746
Source:BRIGHTMLS
Price summary
- Price:$675,000
- Price per sq. ft.:$168.54
About this home
Wonderful Rural Retreat Backs Up To The Octoraro Reservoir!!! This 5 Bedroom 3 Full Bath One-Story Home is in a class of its own. Upon entering, you will find yourself inspired by the vaulted ceilings, exposed beams, open floor plan and all the natural light. The Living Room has a natural greenery view through the large sliding doors to the rear deck which includes a view of the lake depending on the season and an occasional view of the local fauna. We believe you will love the large custom rustic kitchen featuring an Island, granite countertops, copper checkerboard back splash, a custom brick oven alcove and custom hardwood floors. There is plenty of space in the dining area to enjoy the company of extended family and friends over a holiday dinner. If the dining area still isn’t big enough, there is plenty of space in the four-season room just a mere couple steps away to help with the overflow of guests. The primary bedroom seems to be a space delivered directly from heaven; the vaulted ceilings and exposed beams continue here and are accompanied by a private fireplace with floor-to-ceiling stone hearth, a very large ensuite with a soaking tub and oversized walk-in shower, a walk-in closet and a private laundry. The fun of exploring this home continues as we venture to the lower level. Here you will find; a rec room complete with a bar and an area for a pool table, 3 more bedrooms (1 currently be used as a playroom), a full bath, another laundry and plenty of areas for storage. Wait, we aren’t done…. The exterior of this home is loaded as well. We have a multi-level patio featuring an outdoor kitchen and its very own view of the lake; a custom inground concrete saltwater pool with sundeck, water slide and waterfall; plenty of concrete patio area around the pool and beyond. One last thing to mention!! We have a fairly new approx. 2,700 square foot detached building with roughed in plumbing that has enough space for 5+ vehicles, toys and even an area where you could have an in-home business or go the direction the current owners were planning with a custom home theater room. So much fun and memories await you in becoming the new owners of this special home!!!
Contact an agent
Home facts
- Year built:1984
- Listing ID #:PALA2075746
- Added:27 day(s) ago
- Updated:September 27, 2025 at 07:29 AM
Rooms and interior
- Bedrooms:5
- Total bathrooms:3
- Full bathrooms:3
- Living area:4,005 sq. ft.
Heating and cooling
- Cooling:Central A/C
- Heating:Electric, Forced Air, Oil, Wood
Structure and exterior
- Roof:Architectural Shingle, Asphalt
- Year built:1984
- Building area:4,005 sq. ft.
- Lot area:1.61 Acres
Schools
- High school:SOLANCO
- Middle school:SWIFT
- Elementary school:BART-COLERAIN
Utilities
- Water:Well
- Sewer:On Site Septic
Finances and disclosures
- Price:$675,000
- Price per sq. ft.:$168.54
- Tax amount:$4,922 (2025)
New listings near 12 Charles Way
- New
 $450,000Active3 beds 3 baths2,730 sq. ft.
$450,000Active3 beds 3 baths2,730 sq. ft.101 Railway Dr, KIRKWOOD, PA 17536
MLS# PALA2073976Listed by: RE/MAX SMARTHUB REALTY  $1,084,500Pending3 beds 2 baths3,773 sq. ft.
$1,084,500Pending3 beds 2 baths3,773 sq. ft.160 Fairview Rd, KIRKWOOD, PA 17536
MLS# PALA2074570Listed by: KINGSWAY REALTY - EPHRATA $649,999Pending5 beds 3 baths3,826 sq. ft.
$649,999Pending5 beds 3 baths3,826 sq. ft.116 Schoolhouse Rd, KIRKWOOD, PA 17536
MLS# PALA2072110Listed by: IRON VALLEY REAL ESTATE OF LANCASTER $849,900Active4 beds 4 baths3,001 sq. ft.
$849,900Active4 beds 4 baths3,001 sq. ft.76 Long Ln, KIRKWOOD, PA 17536
MLS# PALA2059260Listed by: KINGSWAY REALTY - LANCASTER $749,900Active3 beds 2 baths2,250 sq. ft.
$749,900Active3 beds 2 baths2,250 sq. ft.70 Long Ln, KIRKWOOD, PA 17536
MLS# PALA2059262Listed by: KINGSWAY REALTY - LANCASTER $849,900Active4 beds 4 baths3,001 sq. ft.
$849,900Active4 beds 4 baths3,001 sq. ft.70 Long Ln, KIRKWOOD, PA 17536
MLS# PALA2059264Listed by: KINGSWAY REALTY - LANCASTER $749,900Active3 beds 2 baths2,250 sq. ft.
$749,900Active3 beds 2 baths2,250 sq. ft.76 Long Ln, KIRKWOOD, PA 17536
MLS# PALA2059266Listed by: KINGSWAY REALTY - LANCASTER $169,900Active1 Acres
$169,900Active1 Acres76 Long Ln, KIRKWOOD, PA 17536
MLS# PALA2059250Listed by: KINGSWAY REALTY - LANCASTER $169,900Active1 Acres
$169,900Active1 Acres70 Long Ln, KIRKWOOD, PA 17536
MLS# PALA2059256Listed by: KINGSWAY REALTY - LANCASTER
