3 Scarlet Oak Dr, LAFAYETTE HILL, PA 19444
Local realty services provided by:ERA Statewide Realty
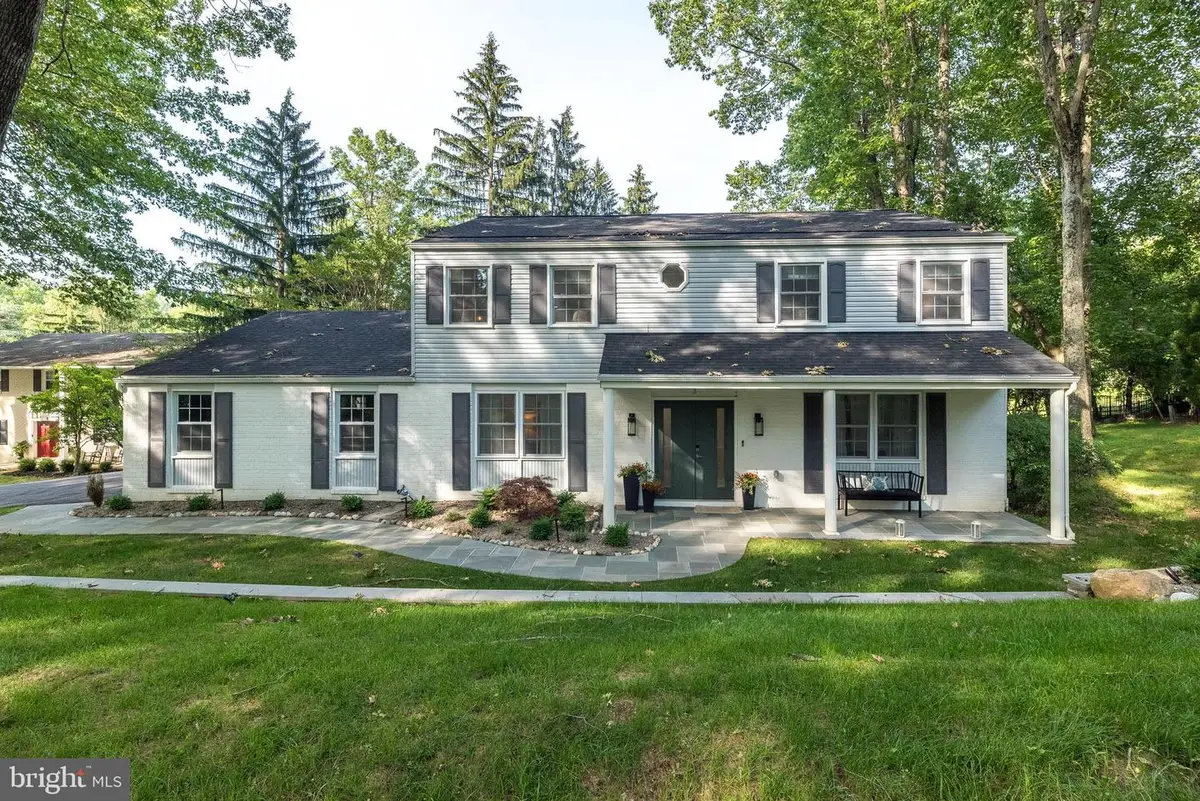
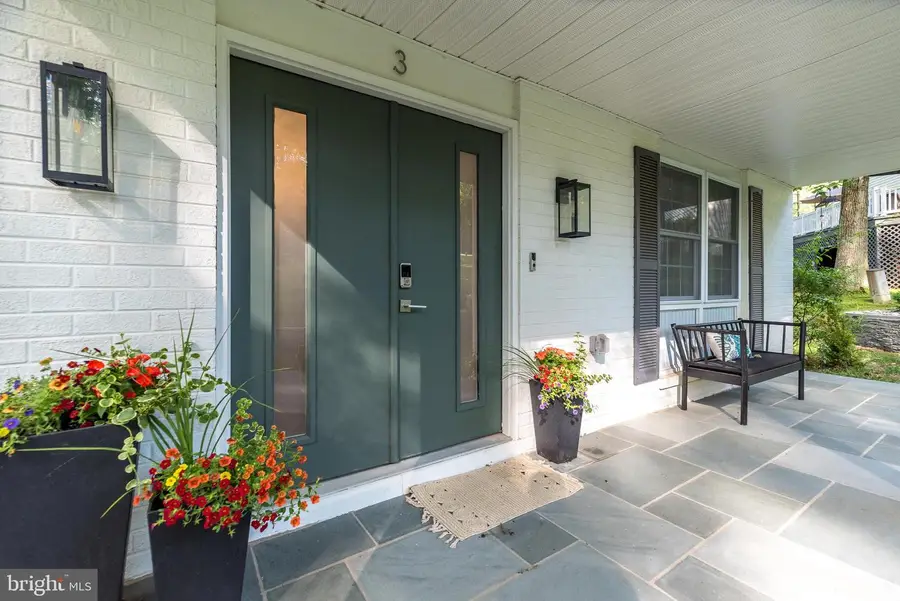
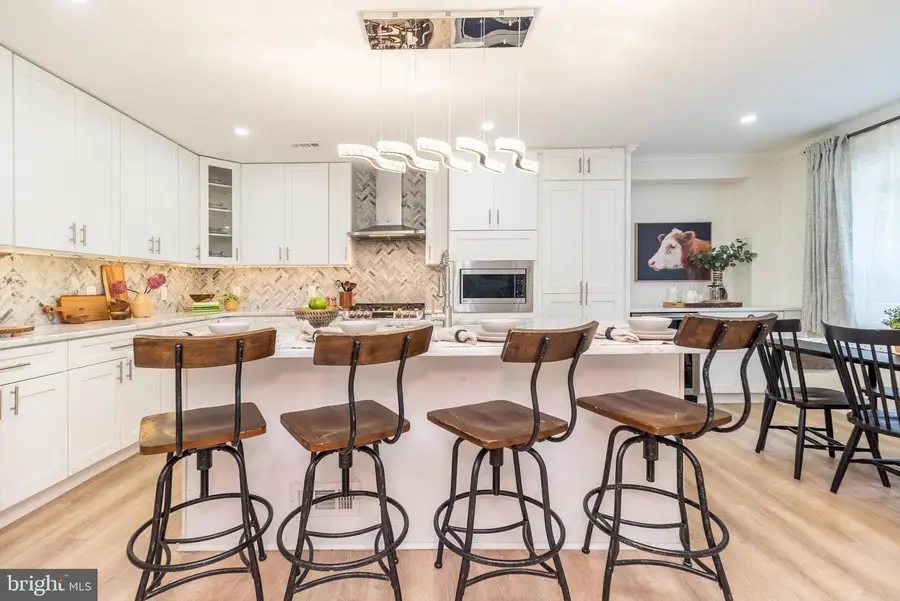
3 Scarlet Oak Dr,LAFAYETTE HILL, PA 19444
$1,150,000
- 4 Beds
- 4 Baths
- 4,067 sq. ft.
- Single family
- Pending
Listed by:zsuzsanna "zj" jasdi
Office:keller williams real estate-blue bell
MLS#:PAMC2145556
Source:BRIGHTMLS
Price summary
- Price:$1,150,000
- Price per sq. ft.:$282.76
About this home
This one checks all the boxes! Tucked away on a gorgeous, private, tree-lined lot with wide open views, this Lafayette Hill home sits in one of the area’s most desirable neighborhoods — and yes, it’s in the Whitemarsh Elementary catchment!
Fully renovated in 2023 with a bright, modern interior, the current owners added even more thoughtful upgrades, including a brand new oversized Trex deck with lighting and Jacuzzi, a beautiful stone patio, lush professional landscaping with custom outdoor lighting, and even a basketball hoop out front for those spontaneous games.
The eat-in kitchen is a total showstopper and any chef’s dream — Quartzite counters, huge island, bay window, breakfast nook with coffee bar and beverage fridge, stainless appliances, under-cabinet lighting — all flowing seamlessly into the dining and living spaces, perfect for entertaining or everyday life.
The main floor also features an elegant home office (or playroom) with French doors for privacy, a fabulous laundry/mud room with clothes chute and built-in closet system for your daily essentials, and a sophisticated powder room.
The large dining area — easily fits a table for 12+ — opens right onto the deck designed for ultimate relaxation or entertaining. Soak in the Jacuzzi after a long day, or host friends and family with ease in any season.
Upstairs offers 4 spacious bedrooms, including an elegant primary suite with a bonus 100 sq ft dressing room and a spa-like en-suite bathroom featuring a soaking tub, oversized walk-in shower, and double sinks.
One of the additional bedrooms has been professionally transformed into a boutique-style, dream-worthy walk-in closet — perfect for any modern-day fashionista — but can easily convert back or be used as is as the fourth bedroom if needed.
The finished walkout basement adds another full bathroom and flexible space to hang out, work out, or take advantage of the mini indoor soccer field (yes, seriously!).
Additional highlights include an oversized 2-car garage, freshly resurfaced driveway, and beautiful lighting throughout.
The location is A+ — easy access to parks, Center City, Conshy, KOP, the Turnpike, trains — everything you need is just minutes away.
This dream home is ready for you — just unpack and enjoy!
Contact an agent
Home facts
- Year built:1968
- Listing Id #:PAMC2145556
- Added:50 day(s) ago
- Updated:August 15, 2025 at 07:30 AM
Rooms and interior
- Bedrooms:4
- Total bathrooms:4
- Full bathrooms:3
- Half bathrooms:1
- Living area:4,067 sq. ft.
Heating and cooling
- Cooling:Central A/C
- Heating:Forced Air, Natural Gas
Structure and exterior
- Roof:Shingle
- Year built:1968
- Building area:4,067 sq. ft.
- Lot area:0.59 Acres
Schools
- High school:PLYMOUTH WHITEMARSH
- Middle school:COLONIAL
- Elementary school:WHITEMARSH
Utilities
- Water:Public
- Sewer:Public Sewer
Finances and disclosures
- Price:$1,150,000
- Price per sq. ft.:$282.76
- Tax amount:$9,634 (2024)
New listings near 3 Scarlet Oak Dr
- New
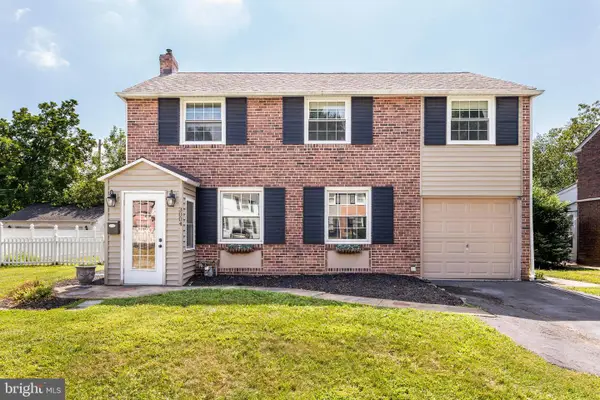 $624,900Active4 beds 2 baths2,116 sq. ft.
$624,900Active4 beds 2 baths2,116 sq. ft.3004 Rebel Rd, LAFAYETTE HILL, PA 19444
MLS# PAMC2151504Listed by: COLDWELL BANKER REALTY - Open Sat, 11am to 1pmNew
 $495,000Active3 beds 3 baths1,748 sq. ft.
$495,000Active3 beds 3 baths1,748 sq. ft.22 White Pine Ct, LAFAYETTE HILL, PA 19444
MLS# PAMC2151348Listed by: SPRINGER REALTY GROUP - New
 $1,099,999Active4 beds 3 baths
$1,099,999Active4 beds 3 bathsLot 1 Fountain Green Rd, LAFAYETTE HILL, PA 19444
MLS# PAMC2150706Listed by: COLDWELL BANKER REALTY  $400,000Pending4 beds 3 baths1,982 sq. ft.
$400,000Pending4 beds 3 baths1,982 sq. ft.4114 Fountain Green Rd, LAFAYETTE HILL, PA 19444
MLS# PAMC2145520Listed by: KELLER WILLIAMS REAL ESTATE-BLUE BELL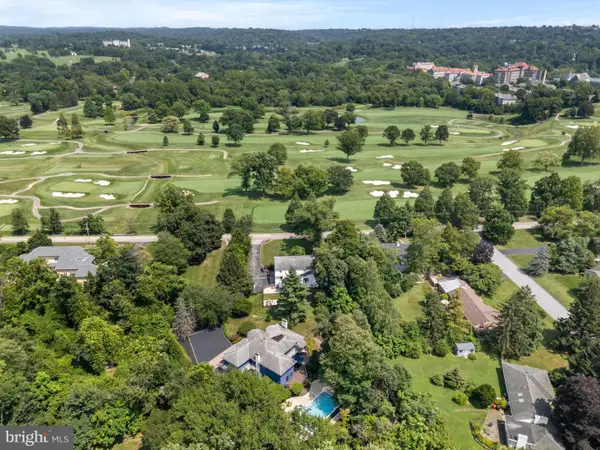 $1,549,000Pending5 beds 6 baths4,972 sq. ft.
$1,549,000Pending5 beds 6 baths4,972 sq. ft.842 Thomas Rd, LAFAYETTE HILL, PA 19444
MLS# PAMC2149394Listed by: BHHS FOX & ROACH-CHESTNUT HILL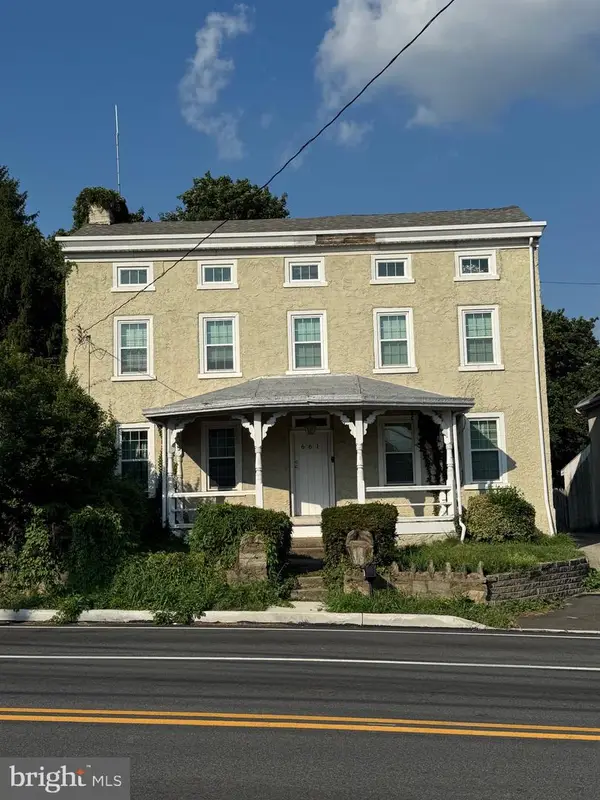 $499,900Active4 beds 3 baths2,541 sq. ft.
$499,900Active4 beds 3 baths2,541 sq. ft.661 Ridge Pike, LAFAYETTE HILL, PA 19444
MLS# PAMC2149638Listed by: KW EMPOWER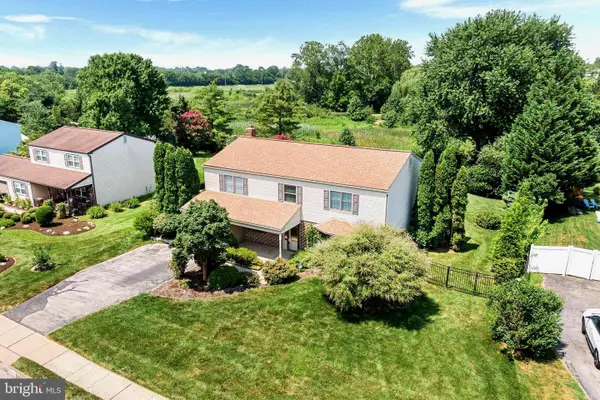 $778,800Pending5 beds 3 baths2,672 sq. ft.
$778,800Pending5 beds 3 baths2,672 sq. ft.4119 Hellman Rd, LAFAYETTE HILL, PA 19444
MLS# PAMC2148440Listed by: COLDWELL BANKER REALTY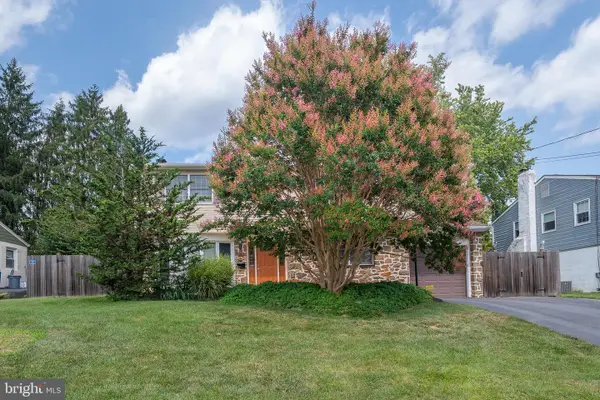 $779,000Pending4 beds 3 baths2,906 sq. ft.
$779,000Pending4 beds 3 baths2,906 sq. ft.541 Cedar Dr, LAFAYETTE HILL, PA 19444
MLS# PAMC2148958Listed by: BHHS FOX & ROACH-BLUE BELL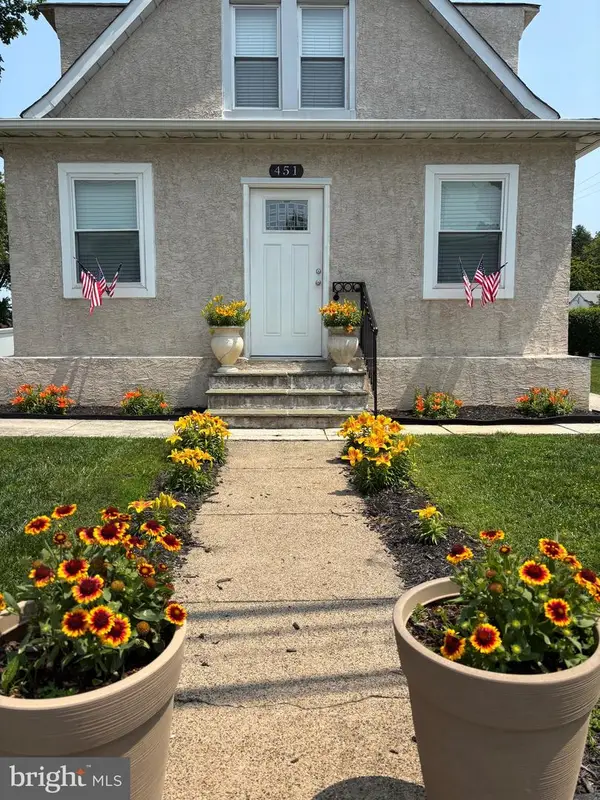 $584,900Active4 beds 2 baths2,192 sq. ft.
$584,900Active4 beds 2 baths2,192 sq. ft.451 Ridge Pike, LAFAYETTE HILL, PA 19444
MLS# PAMC2148258Listed by: KERSHAW REAL ESTATE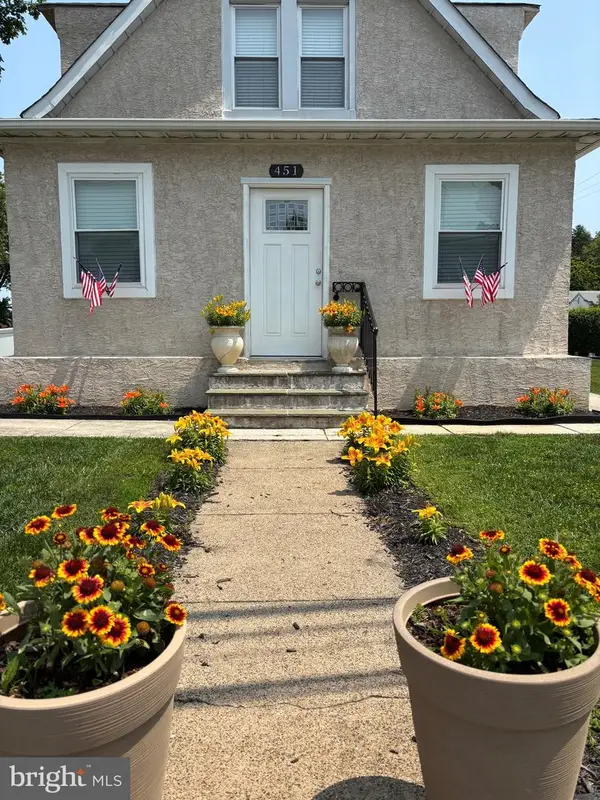 $584,900Active5 beds -- baths1,960 sq. ft.
$584,900Active5 beds -- baths1,960 sq. ft.451 Ridge Pike, LAFAYETTE HILL, PA 19444
MLS# PAMC2148260Listed by: KERSHAW REAL ESTATE
