3051 Mitchell Ct, LAFAYETTE HILL, PA 19444
Local realty services provided by:ERA Martin Associates



3051 Mitchell Ct,LAFAYETTE HILL, PA 19444
$460,000
- 2 Beds
- 3 Baths
- 1,748 sq. ft.
- Townhouse
- Active
Listed by:connie brady
Office:re/max central - blue bell
MLS#:PAMC2138104
Source:BRIGHTMLS
Price summary
- Price:$460,000
- Price per sq. ft.:$263.16
- Monthly HOA dues:$235
About this home
Beautifully maintained 2-bedroom, 2.5-bath Lafayette Hill townhome in a quiet, desirable cul-de-sac within the Colonial School District. Original owner. Quality construction with concrete masonry walls between units for durability and sound proofing. Spacious 1,750 sq ft layout on three convenient levels.
Entry foyer with coat closet and powder room leads to a bright, open living/dining area with a fireplace (gas-ready) and private deck overlooking tree-filled common areas. Updated eat-in kitchen features higher-end custom granite counters, sleek black appliances, and abundant cabinetry.
Unique custom spiral stairs connects the deck with a private Pennsylvania Bluestone patio below, also accessible from a large finished family room, perfect as a game room, home office, or potential 3rd bedroom. Ground level also includes a one-car garage and a large driveway for extra parking.
The upper floor offers two generous bedrooms, including a primary suite, plus a laundry area with newer appliances and additional full bath.
Energy-efficient upgrades include newer gas water heater, high-efficiency heat pump with gas backup and humidity control, gas cooking, added attic insulation, and PECO Excellence in Energy Efficiency rating.
HOA maintains landscaping and common areas with stable, low fees. Excellent access to Chestnut Hill, Wissahickon trails, Fairmount Park, Conshohocken, Plymouth Meeting, King of Prussia, shopping, dining, regional rail, major commuter routes and a regional trail network.
Contact an agent
Home facts
- Year built:1988
- Listing Id #:PAMC2138104
- Added:105 day(s) ago
- Updated:August 15, 2025 at 01:42 PM
Rooms and interior
- Bedrooms:2
- Total bathrooms:3
- Full bathrooms:2
- Half bathrooms:1
- Living area:1,748 sq. ft.
Heating and cooling
- Cooling:Central A/C
- Heating:90% Forced Air, Heat Pump - Gas BackUp, Natural Gas
Structure and exterior
- Year built:1988
- Building area:1,748 sq. ft.
- Lot area:0.05 Acres
Schools
- High school:PLYMOUTH WHITEMARSH
- Middle school:COLONIAL
Utilities
- Water:Public
- Sewer:Public Sewer
Finances and disclosures
- Price:$460,000
- Price per sq. ft.:$263.16
- Tax amount:$5,308 (2024)
New listings near 3051 Mitchell Ct
- New
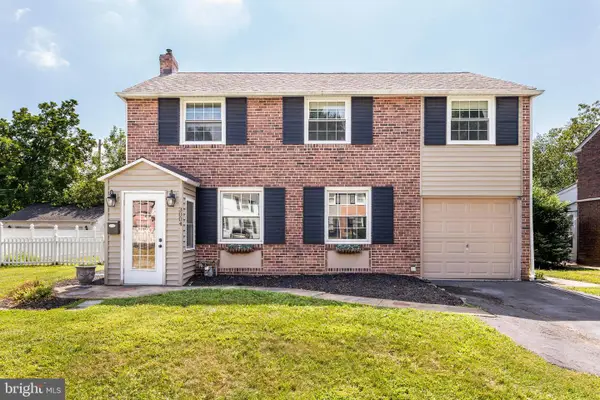 $624,900Active4 beds 2 baths2,116 sq. ft.
$624,900Active4 beds 2 baths2,116 sq. ft.3004 Rebel Rd, LAFAYETTE HILL, PA 19444
MLS# PAMC2151504Listed by: COLDWELL BANKER REALTY - Open Sat, 11am to 1pmNew
 $495,000Active3 beds 3 baths1,748 sq. ft.
$495,000Active3 beds 3 baths1,748 sq. ft.22 White Pine Ct, LAFAYETTE HILL, PA 19444
MLS# PAMC2151348Listed by: SPRINGER REALTY GROUP - New
 $1,099,999Active4 beds 3 baths
$1,099,999Active4 beds 3 bathsLot 1 Fountain Green Rd, LAFAYETTE HILL, PA 19444
MLS# PAMC2150706Listed by: COLDWELL BANKER REALTY  $400,000Pending4 beds 3 baths1,982 sq. ft.
$400,000Pending4 beds 3 baths1,982 sq. ft.4114 Fountain Green Rd, LAFAYETTE HILL, PA 19444
MLS# PAMC2145520Listed by: KELLER WILLIAMS REAL ESTATE-BLUE BELL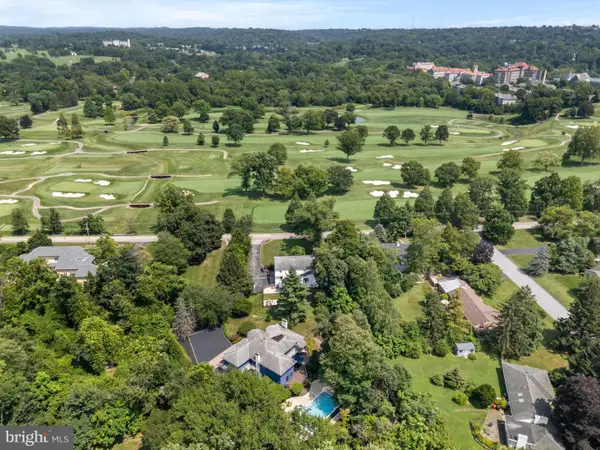 $1,549,000Pending5 beds 6 baths4,972 sq. ft.
$1,549,000Pending5 beds 6 baths4,972 sq. ft.842 Thomas Rd, LAFAYETTE HILL, PA 19444
MLS# PAMC2149394Listed by: BHHS FOX & ROACH-CHESTNUT HILL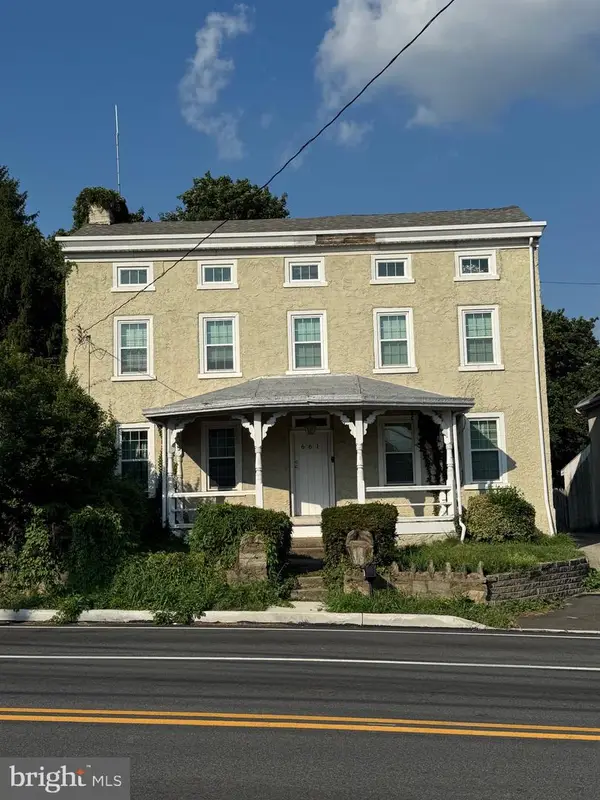 $499,900Active4 beds 3 baths2,541 sq. ft.
$499,900Active4 beds 3 baths2,541 sq. ft.661 Ridge Pike, LAFAYETTE HILL, PA 19444
MLS# PAMC2149638Listed by: KW EMPOWER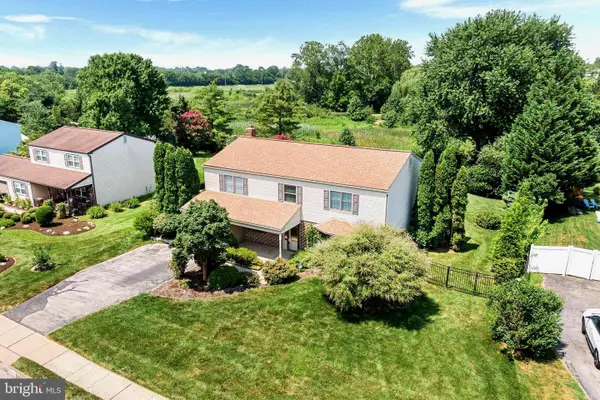 $778,800Pending5 beds 3 baths2,672 sq. ft.
$778,800Pending5 beds 3 baths2,672 sq. ft.4119 Hellman Rd, LAFAYETTE HILL, PA 19444
MLS# PAMC2148440Listed by: COLDWELL BANKER REALTY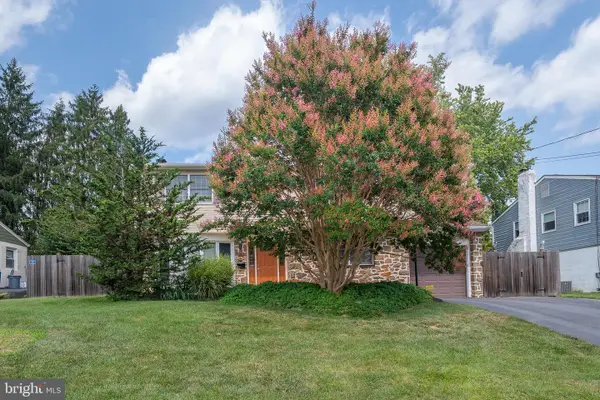 $779,000Pending4 beds 3 baths2,906 sq. ft.
$779,000Pending4 beds 3 baths2,906 sq. ft.541 Cedar Dr, LAFAYETTE HILL, PA 19444
MLS# PAMC2148958Listed by: BHHS FOX & ROACH-BLUE BELL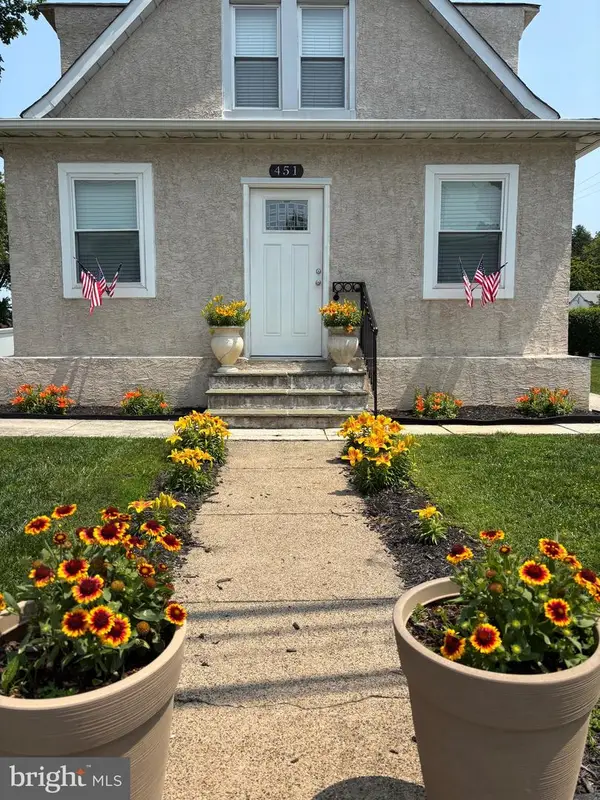 $584,900Active4 beds 2 baths2,192 sq. ft.
$584,900Active4 beds 2 baths2,192 sq. ft.451 Ridge Pike, LAFAYETTE HILL, PA 19444
MLS# PAMC2148258Listed by: KERSHAW REAL ESTATE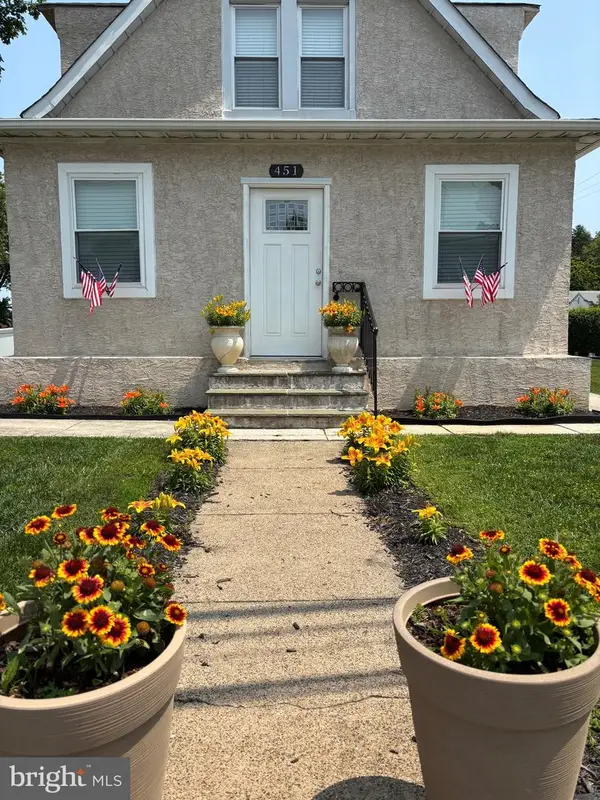 $584,900Active5 beds -- baths1,960 sq. ft.
$584,900Active5 beds -- baths1,960 sq. ft.451 Ridge Pike, LAFAYETTE HILL, PA 19444
MLS# PAMC2148260Listed by: KERSHAW REAL ESTATE
