4121 Barberry Dr, Lafayette Hill, PA 19444
Local realty services provided by:ERA Valley Realty
Listed by:amanda m helwig
Office:dan helwig inc
MLS#:PAMC2152606
Source:BRIGHTMLS
Price summary
- Price:$609,900
- Price per sq. ft.:$319.15
About this home
Welcome to Whitemarsh Township, home to many things, including low taxes and great schools! The owners of 4121 Barberry Drive are saddened to leave this well-kept 3-bedroom, 2 Full Bath Rancher. As you meander through this charming neighborhood, you will pull up to the property. Take note of the newer roof, featuring upgraded six-inch gutters with gutter guards (2019 Owens Corning Roof with a 50-year transferable Warranty). The oversized two-car garage is a dream, and conveniently connected to a breezeway that links to the home. The breezeway room is not heated (a space heater does the trick), and a small window air conditioner works to cool it down in the hottest months. Step through an Anderson Sliding Door to enter the main home. To your left is the open-concept dining room and Kitchen. To your right, the cheery light-filled Living Room. Before we head to the bedrooms, let's take a moment to appreciate the kitchen, featuring a newer gas stove stop, composite counters, subway tile backsplash, and a very cool retro hood vent (not working, but the owner loved the retro look of it and opted for wall ovens). As you tour the home, you will note that all windows in the house have been replaced. The hall leads to the three Bedrooms, all of which have hardwood floors; the smallest bedroom has a ceiling fan. The Main Bedroom features double closets. The full bathroom has an updated taller vanity and was refreshed during the seller's ownership. Downstairs, double your space! A finished side awaits a fantastic family room or workout area. Full Bathroom with a corner shower stall. New Carpet ( 2025). There's also a cedar closet and an oversized laundry area, with ample storage space. The sump pump features a water backup system (the best available), an upgraded 200-amp service, a new water heater (installed in 2025), and an HVAC system (installed in 2009). There's even a basement cedar closet to swap out your summer and winter wardrobes. Before you depart, step out from the Dining Room to your patio and porch area overlooking a fully fenced rear yard. There's even a small shed for storing all your outdoor tools. Make this lovely home your own! Make an appointment today!
Contact an agent
Home facts
- Year built:1961
- Listing ID #:PAMC2152606
- Added:34 day(s) ago
- Updated:October 03, 2025 at 07:44 AM
Rooms and interior
- Bedrooms:3
- Total bathrooms:2
- Full bathrooms:2
- Living area:1,911 sq. ft.
Heating and cooling
- Cooling:Central A/C
- Heating:Forced Air, Natural Gas
Structure and exterior
- Roof:Architectural Shingle, Pitched
- Year built:1961
- Building area:1,911 sq. ft.
- Lot area:0.29 Acres
Schools
- High school:PLYMOUTH WHITEMARSH
Utilities
- Water:Public
- Sewer:Public Sewer
Finances and disclosures
- Price:$609,900
- Price per sq. ft.:$319.15
- Tax amount:$4,519 (2025)
New listings near 4121 Barberry Dr
 $475,000Pending3 beds 3 baths1,496 sq. ft.
$475,000Pending3 beds 3 baths1,496 sq. ft.4040 N Warner Rd, LAFAYETTE HILL, PA 19444
MLS# PAMC2156194Listed by: SPRINGER REALTY GROUP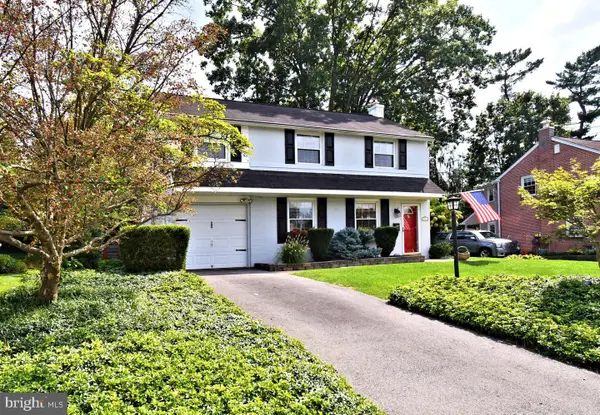 $625,000Pending3 beds 2 baths2,100 sq. ft.
$625,000Pending3 beds 2 baths2,100 sq. ft.3018 Mathers Mill Rd, LAFAYETTE HILL, PA 19444
MLS# PAMC2155572Listed by: SILVER LEAF PARTNERS INC- Open Sun, 11am to 1pm
 $524,900Active3 beds 3 baths2,485 sq. ft.
$524,900Active3 beds 3 baths2,485 sq. ft.26 Cherry Ct, LAFAYETTE HILL, PA 19444
MLS# PAMC2155334Listed by: VANGUARD REALTY ASSOCIATES 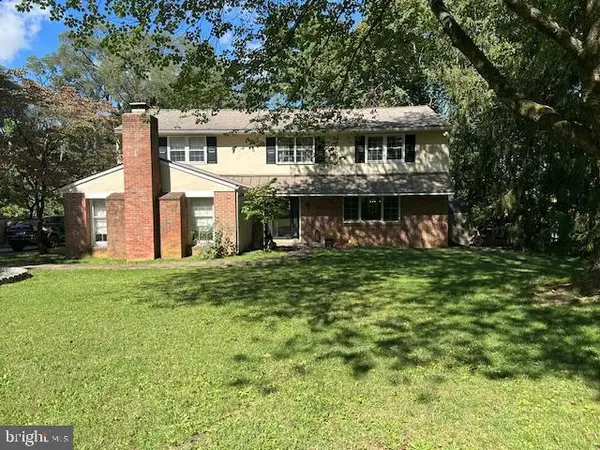 $745,000Active4 beds 3 baths2,946 sq. ft.
$745,000Active4 beds 3 baths2,946 sq. ft.779 Germantown Pike, LAFAYETTE HILL, PA 19444
MLS# PAMC2155328Listed by: COMPASS PENNSYLVANIA, LLC $779,990Pending3 beds 4 baths2,435 sq. ft.
$779,990Pending3 beds 4 baths2,435 sq. ft.403 Pennybrook Ct #2 Redford Interior, FLOURTOWN, PA 19031
MLS# PAMC2154958Listed by: WB HOMES REALTY ASSOCIATES INC.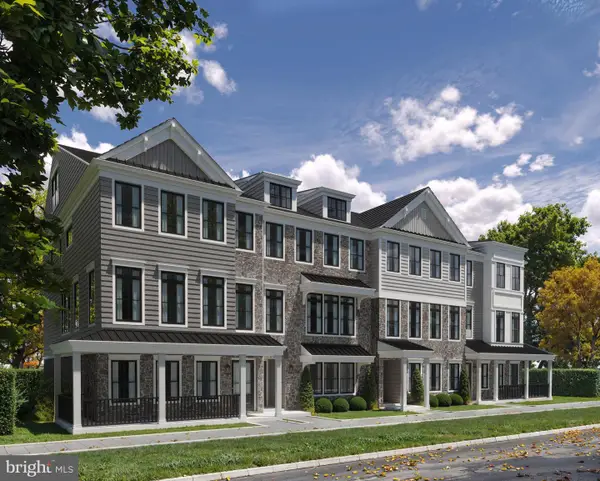 $849,990Active3 beds 4 baths2,435 sq. ft.
$849,990Active3 beds 4 baths2,435 sq. ft.406 Pennybrook Ct #14 Redford Interior, FLOURTOWN, PA 19031
MLS# PAMC2154950Listed by: WB HOMES REALTY ASSOCIATES INC.- Open Sat, 2 to 4pm
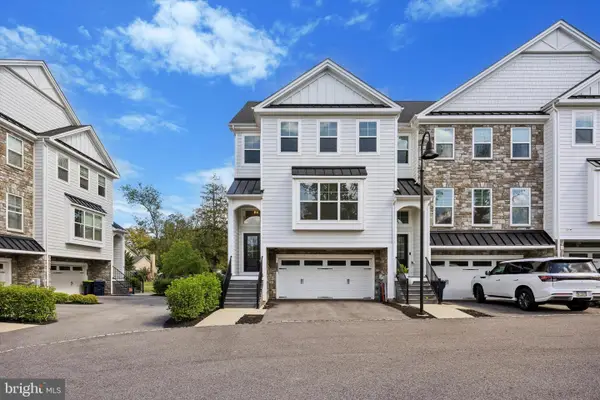 $725,000Active3 beds 3 baths2,395 sq. ft.
$725,000Active3 beds 3 baths2,395 sq. ft.4109 Addison Ct, LAFAYETTE HILL, PA 19444
MLS# PAMC2152754Listed by: BHHS FOX & ROACH-CHESTNUT HILL - Open Fri, 5 to 7pm
 $995,000Active4 beds 3 baths4,327 sq. ft.
$995,000Active4 beds 3 baths4,327 sq. ft.10 Gum Tree Rd, LAFAYETTE HILL, PA 19444
MLS# PAMC2153072Listed by: RE/MAX SERVICES  $479,900Pending3 beds 3 baths1,514 sq. ft.
$479,900Pending3 beds 3 baths1,514 sq. ft.209 Birch Dr, LAFAYETTE HILL, PA 19444
MLS# PAMC2153656Listed by: BHHS FOX & ROACH-BLUE BELL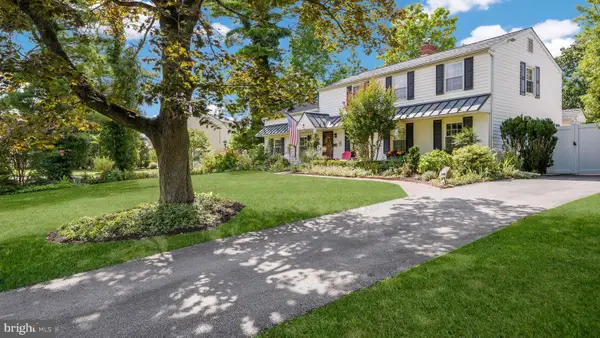 $639,000Pending3 beds 2 baths2,397 sq. ft.
$639,000Pending3 beds 2 baths2,397 sq. ft.4011 Indian Guide Rd, LAFAYETTE HILL, PA 19444
MLS# PAMC2152652Listed by: CLASS-HARLAN REAL ESTATE, LLC
