10 Gum Tree Rd, Lafayette Hill, PA 19444
Local realty services provided by:O'BRIEN REALTY ERA POWERED
10 Gum Tree Rd,Lafayette Hill, PA 19444
$925,000
- 4 Beds
- 3 Baths
- - sq. ft.
- Single family
- Sold
Listed by: alex plessett, robin d straff
Office: re/max services
MLS#:PAMC2153072
Source:BRIGHTMLS
Sorry, we are unable to map this address
Price summary
- Price:$925,000
About this home
Nestled on a quiet cul-de-sac in the heart of Lafayette Hill, this exceptional home sits on 1.5 acres of beautifully landscaped grounds. Step into the inviting foyer, flanked by coat closets on either side and you’ll immediately feel at home. To the right, a spacious living room welcomes you with handsome hardwood floors, while the dining room to the left offers the perfect space for family gatherings and more formal meals.
The freshly painted granite kitchen is a chef’s delight with stainless steel appliances including a Viking oven, Bosch dishwasher, and convenient bar sink. A separate breakfast area flows seamlessly into the family room (also just re- painted), where a wood-burning fireplace, built-in shelves and hardwood floors create a warm and inviting atmosphere. From here, step into the 3-season sunroom overlooking the grounds.
Upstairs you’ll find the master suite is a retreat in itself with a large sitting room, walk-in closet, a luxurious bath featuring a Jacuzzi tub, granite countertops, a separate make-up area, and a handsome walk-in shower. There are 3 additional bedrooms which are the size of master bedrooms - so much space! New carpets have just been installed on the staircase and in all bedrooms except one.
The finished lower level has brand new carpets and offers endless possibilities—home gym, playroom, hobby space, or second office. Outside, the property continues to impress with an attached 2-car garage PLUS an oversized detached 2-car garage (28x24), ideal for extra cars, storage, or lawn equipment. And when summer arrives, the heated pool will be your personal paradise.
Roof - 5 year; Water heater - New in 9/25; Dual zone HVAC - 3 and rouhgly 8 years; Pool heater -3 years.
This one-of-a-kind Lafayette Hill property is located within the award-winning Colonial School District, just minutes from Miles Park, Valley Green, local shops, restaurants, King of Prussia and Plymouth Meeting Malls, train stations, and major roadways including 476, the Schuylkill Expressway, and the PA Turnpike.
Great Home, Great Price, Great Location, Location, Location!
Contact an agent
Home facts
- Year built:1983
- Listing ID #:PAMC2153072
- Added:105 day(s) ago
- Updated:December 20, 2025 at 11:15 AM
Rooms and interior
- Bedrooms:4
- Total bathrooms:3
- Full bathrooms:2
- Half bathrooms:1
Heating and cooling
- Cooling:Central A/C
- Heating:Forced Air, Natural Gas
Structure and exterior
- Roof:Shingle
- Year built:1983
Schools
- High school:PLYMOUTH WHITEMARSH
- Middle school:COLONIAL
- Elementary school:WHITEMARSH
Utilities
- Water:Public
- Sewer:Public Sewer
Finances and disclosures
- Price:$925,000
- Tax amount:$10,725 (2024)
New listings near 10 Gum Tree Rd
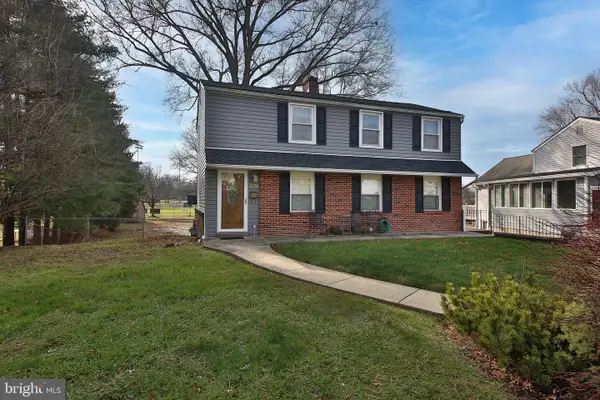 $499,999Pending3 beds 2 baths1,496 sq. ft.
$499,999Pending3 beds 2 baths1,496 sq. ft.4032 Fairway Rd, LAFAYETTE HILL, PA 19444
MLS# PAMC2163278Listed by: LONG & FOSTER REAL ESTATE, INC.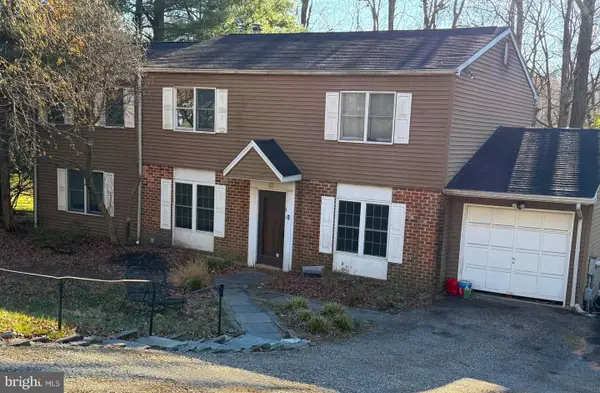 $550,000Pending5 beds 4 baths3,072 sq. ft.
$550,000Pending5 beds 4 baths3,072 sq. ft.51 Scarlet Oak Dr, LAFAYETTE HILL, PA 19444
MLS# PAMC2162526Listed by: KELLER WILLIAMS REAL ESTATE-BLUE BELL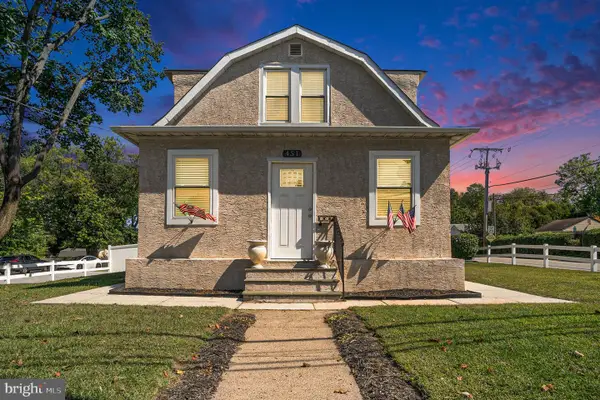 $570,000Active5 beds -- baths2,192 sq. ft.
$570,000Active5 beds -- baths2,192 sq. ft.451 Ridge Pike, LAFAYETTE HILL, PA 19444
MLS# PAMC2162668Listed by: COLDWELL BANKER REALTY $570,000Active5 beds 2 baths2,192 sq. ft.
$570,000Active5 beds 2 baths2,192 sq. ft.451 Ridge Pike, LAFAYETTE HILL, PA 19444
MLS# PAMC2162652Listed by: COLDWELL BANKER REALTY $495,000Pending3 beds 3 baths2,402 sq. ft.
$495,000Pending3 beds 3 baths2,402 sq. ft.35 White Pine Ct, LAFAYETTE HILL, PA 19444
MLS# PAMC2161912Listed by: COMPASS PENNSYLVANIA, LLC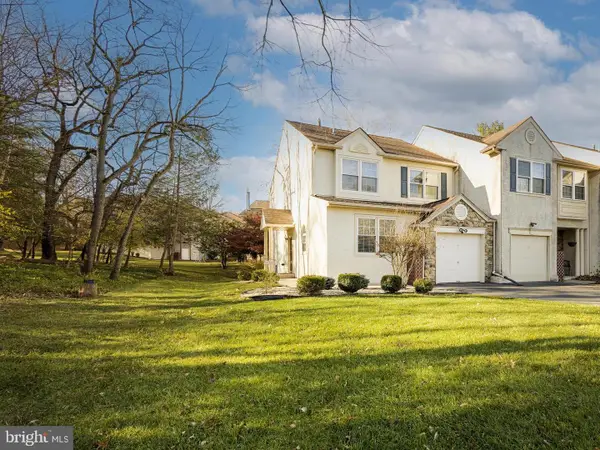 $580,000Pending3 beds 3 baths2,378 sq. ft.
$580,000Pending3 beds 3 baths2,378 sq. ft.7 Plum Ct, LAFAYETTE HILL, PA 19444
MLS# PAMC2161868Listed by: ELFANT WISSAHICKON-CHESTNUT HILL $550,000Pending4 beds 2 baths1,638 sq. ft.
$550,000Pending4 beds 2 baths1,638 sq. ft.3012 Crescent Ave, LAFAYETTE HILL, PA 19444
MLS# PAMC2160354Listed by: RE/MAX CENTRAL - BLUE BELL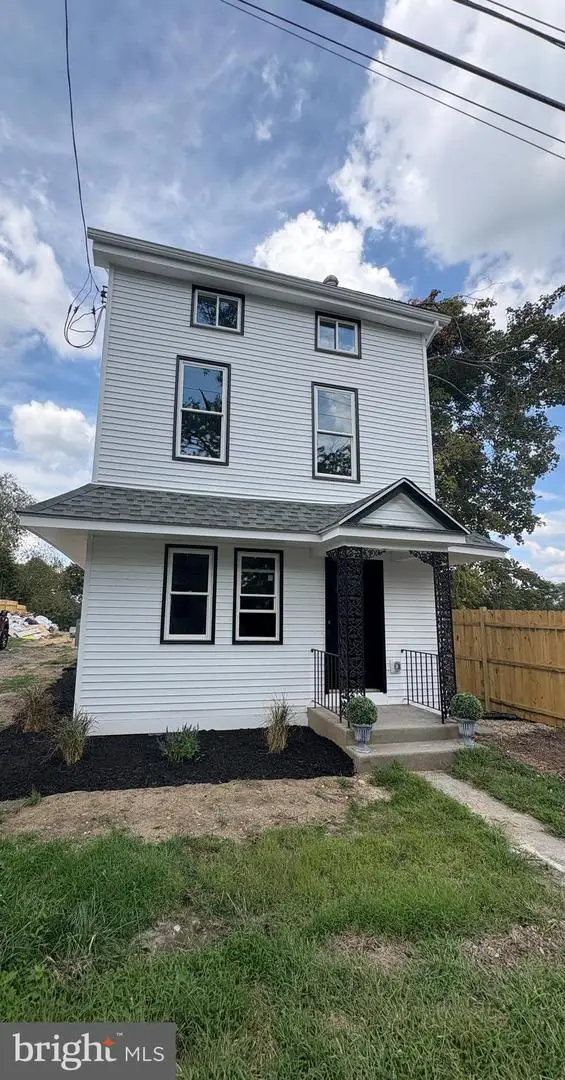 $499,999Active3 beds 3 baths1,724 sq. ft.
$499,999Active3 beds 3 baths1,724 sq. ft.3011 Church Rd, LAFAYETTE HILL, PA 19444
MLS# PAMC2158206Listed by: COMPASS PENNSYLVANIA, LLC $549,900Pending3 beds 4 baths1,592 sq. ft.
$549,900Pending3 beds 4 baths1,592 sq. ft.3059 Mitchell Ct, LAFAYETTE HILL, PA 19444
MLS# PAMC2159270Listed by: KELLER WILLIAMS REAL ESTATE-BLUE BELL- Open Sun, 12 to 3pm
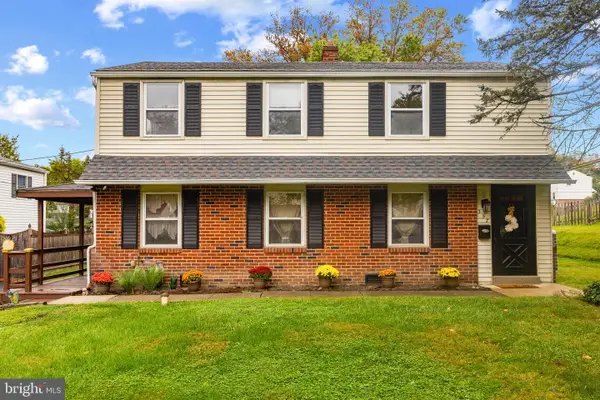 $575,000Active3 beds 2 baths2,244 sq. ft.
$575,000Active3 beds 2 baths2,244 sq. ft.357 Marianne Rd, LAFAYETTE HILL, PA 19444
MLS# PAMC2158818Listed by: RE/MAX PREFERRED - NEWTOWN SQUARE
