7 Plum Ct, Lafayette Hill, PA 19444
Local realty services provided by:ERA Reed Realty, Inc.
7 Plum Ct,Lafayette Hill, PA 19444
$575,000
- 3 Beds
- 3 Baths
- - sq. ft.
- Townhouse
- Sold
Listed by: neil difranco, lawrence p difranco
Office: elfant wissahickon-chestnut hill
MLS#:PAMC2161868
Source:BRIGHTMLS
Sorry, we are unable to map this address
Price summary
- Price:$575,000
- Monthly HOA dues:$185
About this home
Nestled within the desirable Andorra Woods community of Lafayette Hill, this end-unit townhome enjoys one of the development’s most advantageous settings. Its premium lot sits along wooded open space, offering an added sense of privacy while still benefiting from a true neighborhood feel. A longer-than-usual driveway accommodates up to three cars—an uncommon convenience here—and the covered side entry provides both shelter and a wooded view.
A brand-new full stucco exterior renovation brings long-term value and peace of mind. Inside, the main living level is located at ground level, a layout not shared by every home in the community, where some designs require a stair climb just to reach the primary living spaces. The foyer includes a coat closet and first-floor powder room and leads into an inviting main level with oak hardwood floors throughout and easy interior access to the garage.
The renovated and expanded eat-in kitchen (2017) offers quartz countertops, gas cooking, stainless-steel appliances, generous cabinet and counter space, and soft-close features throughout. A half wall provides a natural transition to the dining area and the spacious living room, where a fireplace is flanked by two sets of French doors. Each opens to the expanded bi-level deck, creating additional outdoor living space with a private, green backdrop enhanced by the home’s wooded position.
Upstairs, the primary suite features a cathedral ceiling, recessed lighting, a walk-in closet, and access to the upper deck. The second bedroom also includes a walk-in closet, while the third bedroom offers a thoughtfully designed closet organizer. The primary bath includes a double vanity, soaking tub, and separate stall shower. A hall bath with a shower/tub combination and a laundry area complete the second floor. New gutters were installed in 2025.
The finished basement adds versatile living space with high ceilings, recessed lighting, a wet bar, and ample storage.
Within the award-winning Colonial School District and close to Wissahickon Valley Park, the Spring Mill train station, the Schuylkill River Trail, restaurants, and more, this home offers a balance of privacy, convenience, and community in one of Lafayette Hill’s most sought-after neighborhoods.
Contact an agent
Home facts
- Year built:1994
- Listing ID #:PAMC2161868
- Added:49 day(s) ago
- Updated:January 07, 2026 at 11:10 AM
Rooms and interior
- Bedrooms:3
- Total bathrooms:3
- Full bathrooms:2
- Half bathrooms:1
Heating and cooling
- Cooling:Central A/C
- Heating:Central, Natural Gas
Structure and exterior
- Roof:Shingle
- Year built:1994
Schools
- High school:PLYMOUTH WHITEMARSH
- Middle school:COLONIAL
Utilities
- Water:Public
- Sewer:Public Sewer
Finances and disclosures
- Price:$575,000
- Tax amount:$5,273 (2025)
New listings near 7 Plum Ct
- New
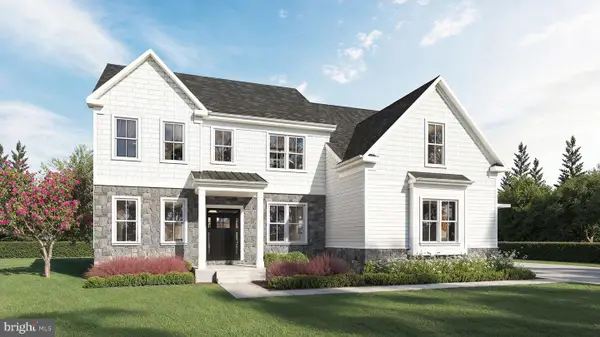 $1,724,990Active4 beds 5 baths3,737 sq. ft.
$1,724,990Active4 beds 5 baths3,737 sq. ft.4134 Jackson Dr, LAFAYETTE HILL, PA 19444
MLS# PAMC2164166Listed by: SEQUOIA REAL ESTATE, LLC - New
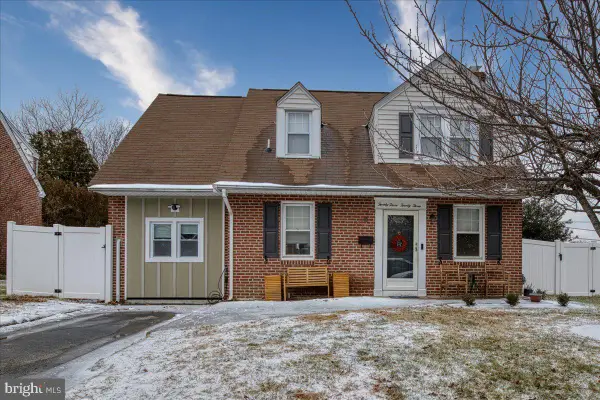 $620,000Active3 beds 3 baths1,900 sq. ft.
$620,000Active3 beds 3 baths1,900 sq. ft.2323 S Gilinger Rd, LAFAYETTE HILL, PA 19444
MLS# PAMC2164298Listed by: REALTY ONE GROUP RESTORE - CONSHOHOCKEN 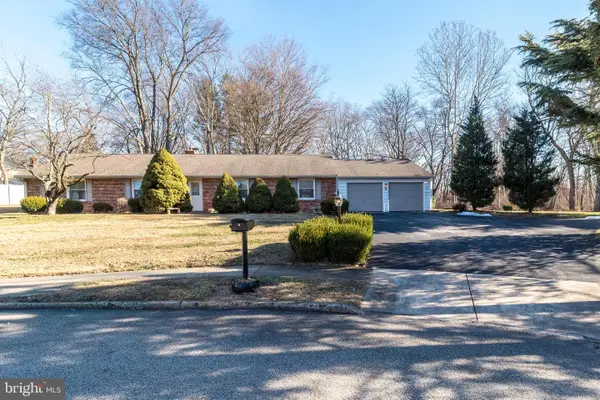 $624,900Pending3 beds 1 baths2,112 sq. ft.
$624,900Pending3 beds 1 baths2,112 sq. ft.7 Vera Ln, CONSHOHOCKEN, PA 19428
MLS# PAMC2164224Listed by: BHHS FOX & ROACH-BLUE BELL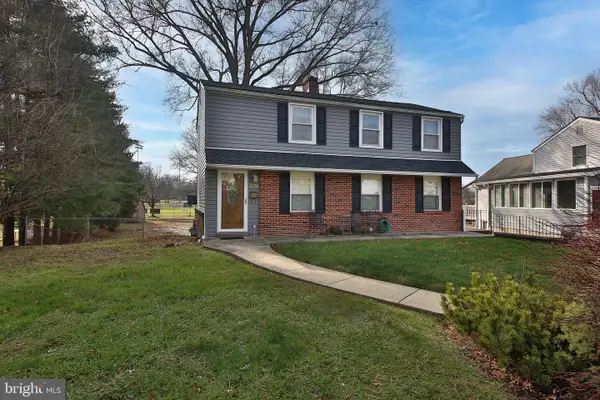 $499,999Pending3 beds 2 baths1,496 sq. ft.
$499,999Pending3 beds 2 baths1,496 sq. ft.4032 Fairway Rd, LAFAYETTE HILL, PA 19444
MLS# PAMC2163278Listed by: LONG & FOSTER REAL ESTATE, INC.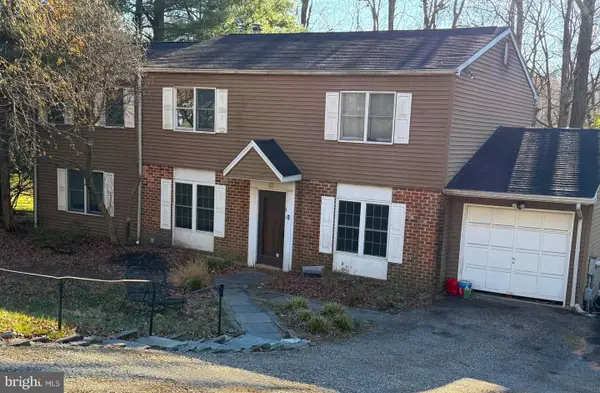 $550,000Pending5 beds 4 baths3,072 sq. ft.
$550,000Pending5 beds 4 baths3,072 sq. ft.51 Scarlet Oak Dr, LAFAYETTE HILL, PA 19444
MLS# PAMC2162526Listed by: KELLER WILLIAMS REAL ESTATE-BLUE BELL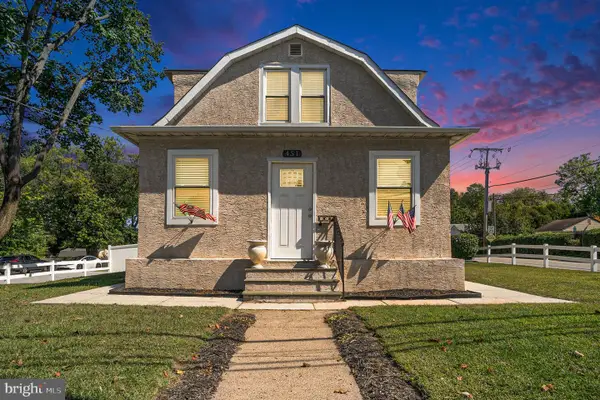 $570,000Active5 beds -- baths2,192 sq. ft.
$570,000Active5 beds -- baths2,192 sq. ft.451 Ridge Pike, LAFAYETTE HILL, PA 19444
MLS# PAMC2162668Listed by: COLDWELL BANKER REALTY $570,000Active5 beds 2 baths2,192 sq. ft.
$570,000Active5 beds 2 baths2,192 sq. ft.451 Ridge Pike, LAFAYETTE HILL, PA 19444
MLS# PAMC2162652Listed by: COLDWELL BANKER REALTY $495,000Pending3 beds 3 baths2,402 sq. ft.
$495,000Pending3 beds 3 baths2,402 sq. ft.35 White Pine Ct, LAFAYETTE HILL, PA 19444
MLS# PAMC2161912Listed by: COMPASS PENNSYLVANIA, LLC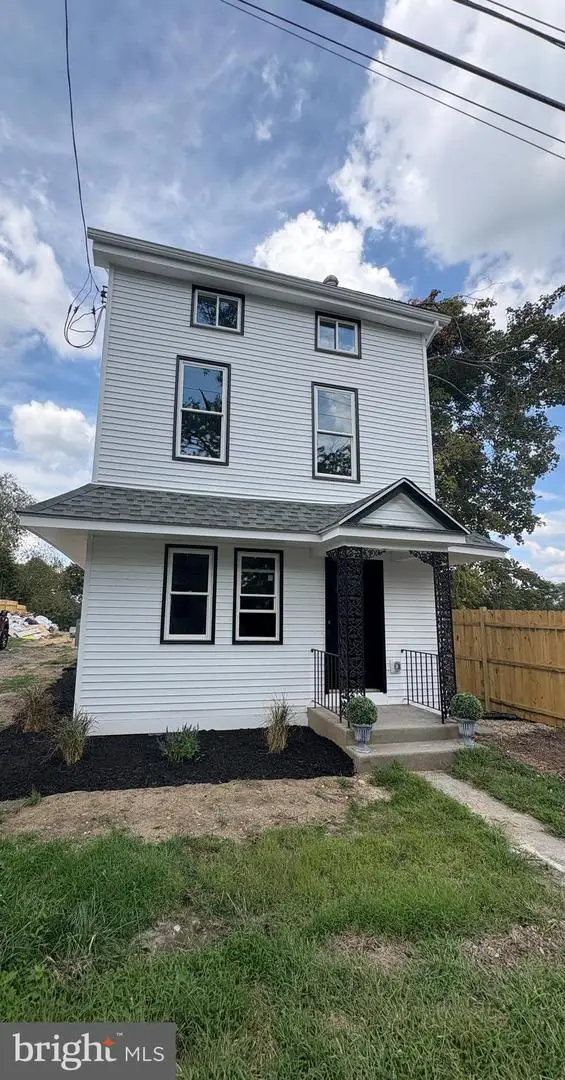 $499,999Active3 beds 3 baths1,724 sq. ft.
$499,999Active3 beds 3 baths1,724 sq. ft.3011 Church Rd, LAFAYETTE HILL, PA 19444
MLS# PAMC2158206Listed by: COMPASS PENNSYLVANIA, LLC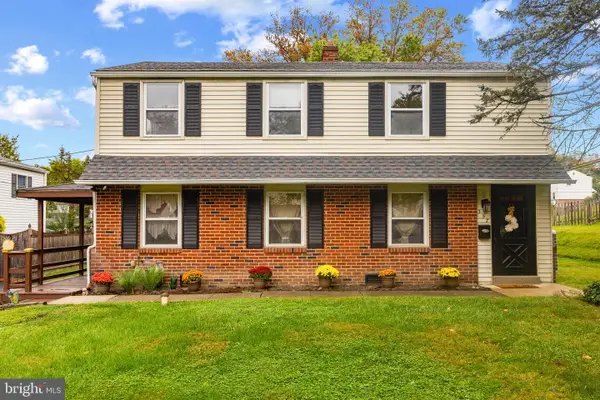 $575,000Active3 beds 2 baths2,244 sq. ft.
$575,000Active3 beds 2 baths2,244 sq. ft.357 Marianne Rd, LAFAYETTE HILL, PA 19444
MLS# PAMC2158818Listed by: RE/MAX PREFERRED - NEWTOWN SQUARE
