918 Andorra Rd, LAFAYETTE HILL, PA 19444
Local realty services provided by:ERA Martin Associates

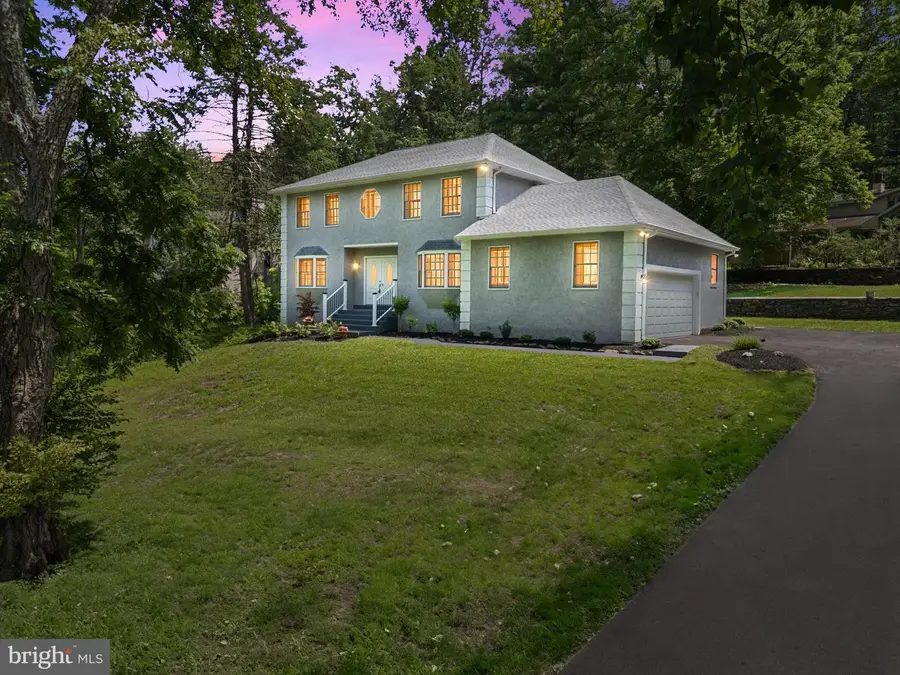
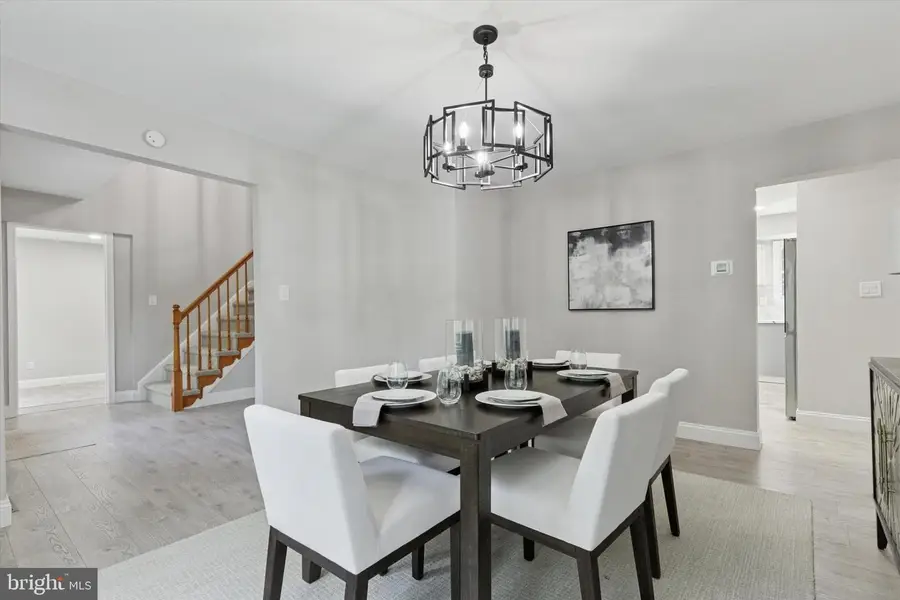
918 Andorra Rd,LAFAYETTE HILL, PA 19444
$839,000
- 4 Beds
- 3 Baths
- 3,716 sq. ft.
- Single family
- Pending
Listed by:shailu s jaswal
Office:compass pennsylvania, llc.
MLS#:PAMC2145036
Source:BRIGHTMLS
Price summary
- Price:$839,000
- Price per sq. ft.:$225.78
About this home
An exquisite retreat in the prestigious Wissahickon Park G neighborhood in Lafayette Hill. 918 Andorra is a fully renovated, modern luxury home, approximately 2,600 SQFT of finished space, with 4 bedrooms, 2.5 baths, Laundry Room, Deck, and approximately 1,200 sq. ft of unfinished basement for storage or future expansion. With Wissahickon Valley Park in its backyard , this home blends modern luxury and timeless elegance, surrounded by nature and privacy.
Renovated in 2024, the owners invested in upgrades and attention to detail. Stunning wide-plank Waterproof floors greet you in the foyer, which flows into an elegant Dining Room on one side, a bright First Floor Bedroom/Office on the other side, Chef’s Kitchen, Living room with a fireplace, and sliding doors to a private deck and backyard—perfect for entertaining.
The Chef’s Kitchen features two-toned cabinets, stainless steel appliances, Calcutta Quartz countertops, and a large island. It opens to a Breakfast area and Family Room with stunning views of the private deck and backyard. On the other side of this stunning kitchen leads to a dedicated Laundry Room with sink, powder room, and an attached two car garage.
Upstairs, the luxurious owner’s suite offers a tray ceiling, walk-in closet, and a spa-like bathroom with a jacuzzi tub, dual vanities, and tiled shower. Two additional bedrooms with closets and hall bath complete this floor.
The huge basement has waterproof floors and is ready to be finished for additional living space. Outdoors, enjoy a private deck and backyard with passage access to an additional lot which can be used to build a tennis court or a huge play area with a swing set.
Located within waslking distance from Chestnut Hill College, close proximity Chestnut Hill shopping and restaurants, two Septa train stations to Center City, Philadelphia and 52 miles of trails in the Wissahickon Park.
918 Andorra is more than a home—it’s a lifestyle. Schedule your private showing today!
Floor Plans and Site plans are in the photos.
Contact an agent
Home facts
- Year built:1991
- Listing Id #:PAMC2145036
- Added:51 day(s) ago
- Updated:August 15, 2025 at 07:30 AM
Rooms and interior
- Bedrooms:4
- Total bathrooms:3
- Full bathrooms:2
- Half bathrooms:1
- Living area:3,716 sq. ft.
Heating and cooling
- Cooling:Central A/C
- Heating:Central, Electric
Structure and exterior
- Roof:Shingle
- Year built:1991
- Building area:3,716 sq. ft.
- Lot area:0.75 Acres
Utilities
- Water:Public
- Sewer:On Site Septic
Finances and disclosures
- Price:$839,000
- Price per sq. ft.:$225.78
- Tax amount:$11,373 (2025)
New listings near 918 Andorra Rd
- New
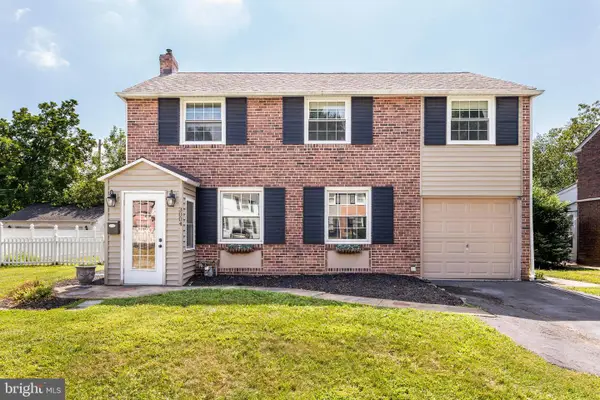 $624,900Active4 beds 2 baths2,116 sq. ft.
$624,900Active4 beds 2 baths2,116 sq. ft.3004 Rebel Rd, LAFAYETTE HILL, PA 19444
MLS# PAMC2151504Listed by: COLDWELL BANKER REALTY - Open Sat, 11am to 1pmNew
 $495,000Active3 beds 3 baths1,748 sq. ft.
$495,000Active3 beds 3 baths1,748 sq. ft.22 White Pine Ct, LAFAYETTE HILL, PA 19444
MLS# PAMC2151348Listed by: SPRINGER REALTY GROUP - New
 $1,099,999Active4 beds 3 baths
$1,099,999Active4 beds 3 bathsLot 1 Fountain Green Rd, LAFAYETTE HILL, PA 19444
MLS# PAMC2150706Listed by: COLDWELL BANKER REALTY  $400,000Pending4 beds 3 baths1,982 sq. ft.
$400,000Pending4 beds 3 baths1,982 sq. ft.4114 Fountain Green Rd, LAFAYETTE HILL, PA 19444
MLS# PAMC2145520Listed by: KELLER WILLIAMS REAL ESTATE-BLUE BELL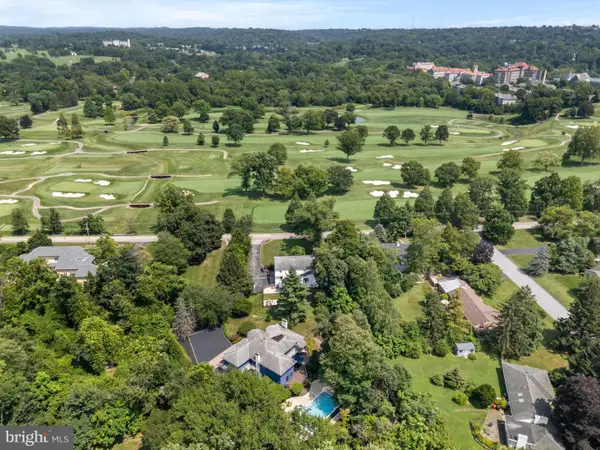 $1,549,000Pending5 beds 6 baths4,972 sq. ft.
$1,549,000Pending5 beds 6 baths4,972 sq. ft.842 Thomas Rd, LAFAYETTE HILL, PA 19444
MLS# PAMC2149394Listed by: BHHS FOX & ROACH-CHESTNUT HILL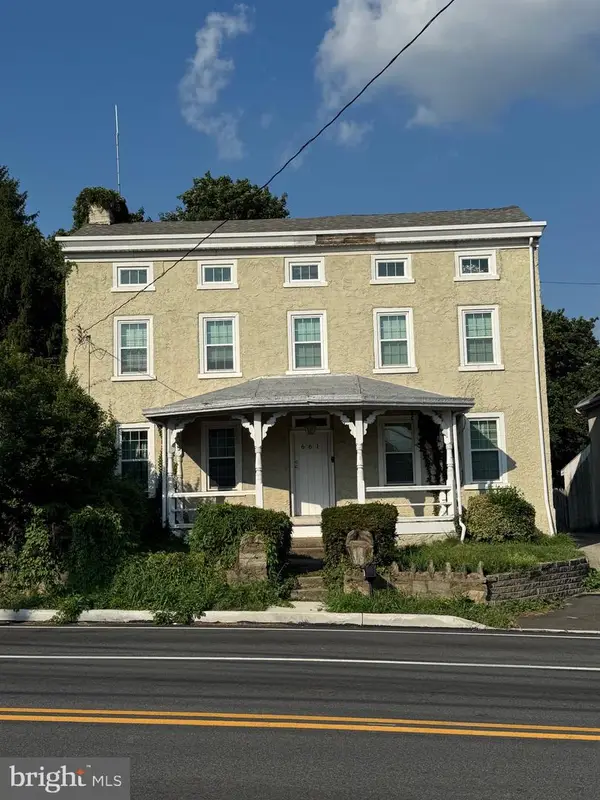 $499,900Active4 beds 3 baths2,541 sq. ft.
$499,900Active4 beds 3 baths2,541 sq. ft.661 Ridge Pike, LAFAYETTE HILL, PA 19444
MLS# PAMC2149638Listed by: KW EMPOWER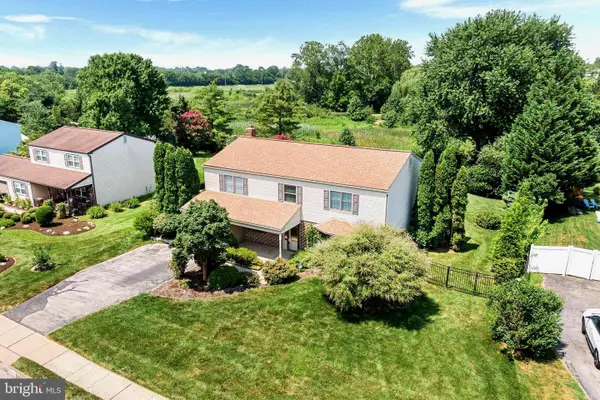 $778,800Pending5 beds 3 baths2,672 sq. ft.
$778,800Pending5 beds 3 baths2,672 sq. ft.4119 Hellman Rd, LAFAYETTE HILL, PA 19444
MLS# PAMC2148440Listed by: COLDWELL BANKER REALTY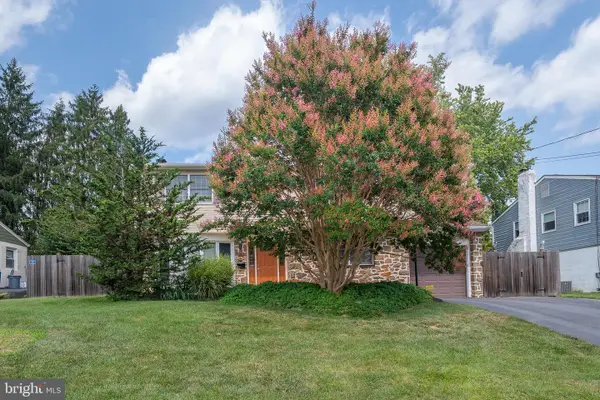 $779,000Pending4 beds 3 baths2,906 sq. ft.
$779,000Pending4 beds 3 baths2,906 sq. ft.541 Cedar Dr, LAFAYETTE HILL, PA 19444
MLS# PAMC2148958Listed by: BHHS FOX & ROACH-BLUE BELL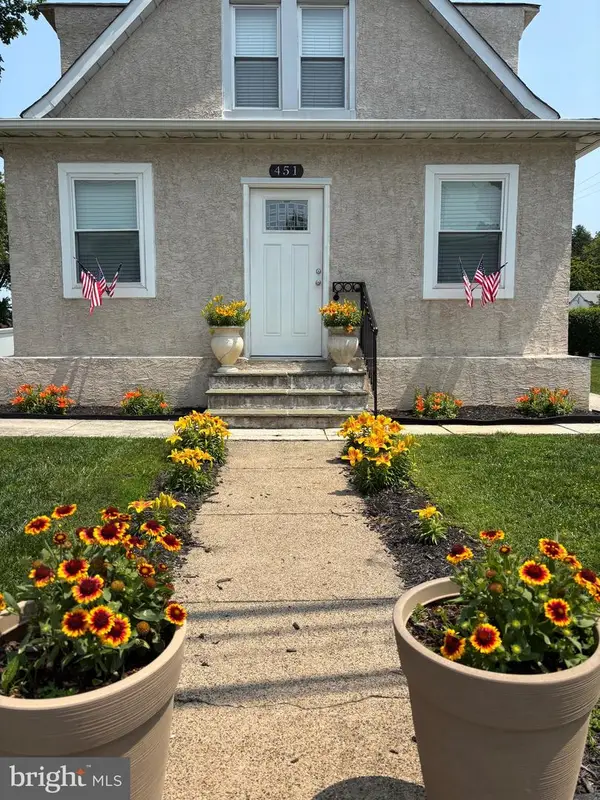 $584,900Active4 beds 2 baths2,192 sq. ft.
$584,900Active4 beds 2 baths2,192 sq. ft.451 Ridge Pike, LAFAYETTE HILL, PA 19444
MLS# PAMC2148258Listed by: KERSHAW REAL ESTATE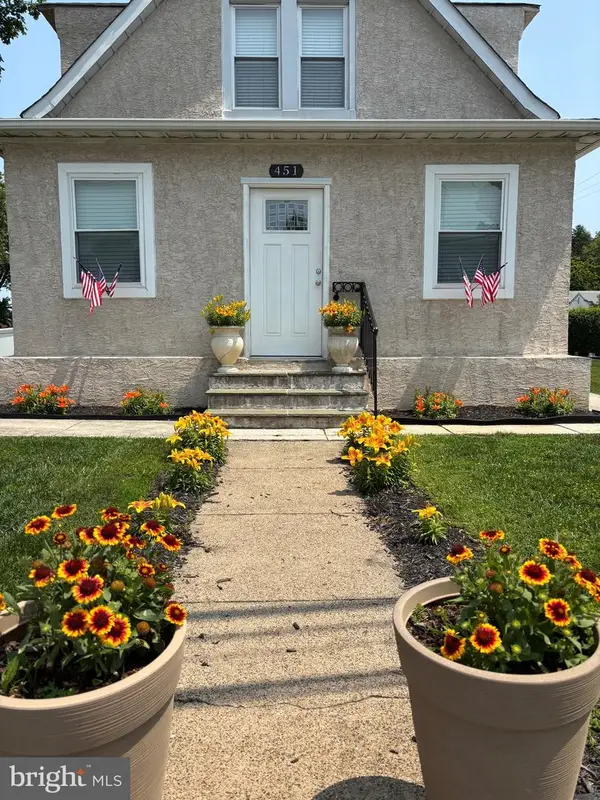 $584,900Active5 beds -- baths1,960 sq. ft.
$584,900Active5 beds -- baths1,960 sq. ft.451 Ridge Pike, LAFAYETTE HILL, PA 19444
MLS# PAMC2148260Listed by: KERSHAW REAL ESTATE
