113 Longview Dr, Lake Harmony, PA 18624
Local realty services provided by:ERA Liberty Realty
Listed by: cynthia derolf
Office: pocono area realty benz group
MLS#:PACC2005806
Source:BRIGHTMLS
Price summary
- Price:$690,000
- Price per sq. ft.:$253.49
- Monthly HOA dues:$416.67
About this home
Nestled in the heart of the Poconos at the base of Big Boulder Ski Area, this stunning 4-bedroom, 3-bath single-family home is ready just in time for ski season. With fall approaching and winter right around the corner, now is the ideal moment to secure your mountain retreat. Even better—it comes with built-in revenue, as a winter tenant is already secured. Rental income will be prorated to the buyer at closing, making this an attractive option for both personal use and investment. Step inside to soaring ceilings in the main living area, creating a bright and open atmosphere that's perfect for entertaining or relaxing by the fire. With four spacious bedrooms and three full bathrooms, there's plenty of room for family and guests. Surround sound is already installed for your enjoyment, and the home includes a brand-new HVAC system for peace of mind. Take in breathtaking winter views of Big Boulder's slopes right from your living room, or enjoy summer days just minutes away at Big Boulder Lake. With a membership to the Boulder Lake Club, you'll have access to 175 acres of water for boating, swimming, and fishing, plus an outdoor pool, sandy beach, playground, and more. After a day of skiing, hiking, or exploring the Pocono attractions, unwind on your partially covered deck or in the private hot tub. The attached garage adds convenience and storage for all your gear—or can double as a bonus indoor recreation space. Located in a short-term rental-friendly community, 113 Longview Drive provides both lifestyle and income potential. You'll also be close to Lake Harmony's popular restaurants, bars, and entertainment. Don't miss this chance to own a true mountain getaway—with rental income already in place—just in time for ski season.
Contact an agent
Home facts
- Year built:2007
- Listing ID #:PACC2005806
- Added:209 day(s) ago
- Updated:November 13, 2025 at 09:13 AM
Rooms and interior
- Bedrooms:4
- Total bathrooms:3
- Full bathrooms:3
- Living area:2,722 sq. ft.
Heating and cooling
- Cooling:Central A/C
- Heating:Electric, Forced Air, Heat Pump(s)
Structure and exterior
- Roof:Shingle
- Year built:2007
- Building area:2,722 sq. ft.
- Lot area:0.06 Acres
Schools
- High school:JIM THORPE AREA SHS
Utilities
- Water:Community
- Sewer:Private Sewer
Finances and disclosures
- Price:$690,000
- Price per sq. ft.:$253.49
- Tax amount:$8,398 (2025)
New listings near 113 Longview Dr
- New
 $365,000Active3 beds 3 baths1,249 sq. ft.
$365,000Active3 beds 3 baths1,249 sq. ft.79 Laurelwoods Drive, Lake Harmony, PA 18624
MLS# PM-137169Listed by: REAL OF PENNSYLVANIA - New
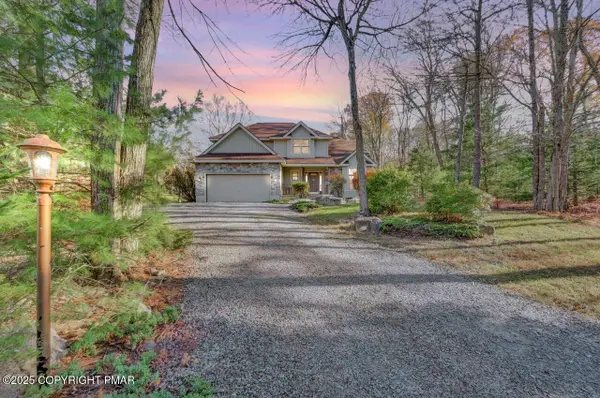 $599,900Active4 beds 3 baths2,512 sq. ft.
$599,900Active4 beds 3 baths2,512 sq. ft.12 Kent Clarke Road, Lake Harmony, PA 18624
MLS# PM-137102Listed by: DEMBINSKI REALTY COMPANY - New
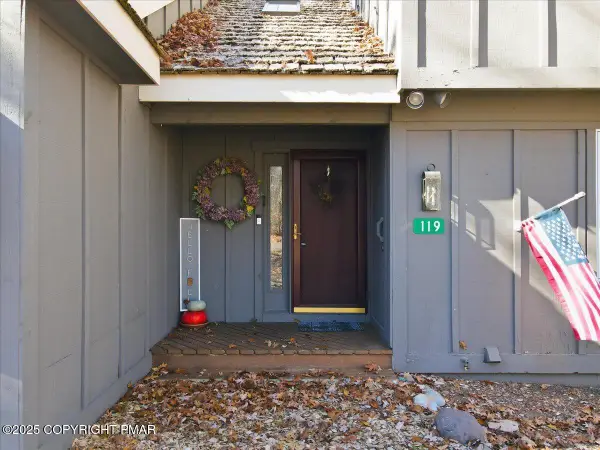 $229,000Active2 beds 2 baths1,025 sq. ft.
$229,000Active2 beds 2 baths1,025 sq. ft.119 Downhill, Lake Harmony, PA 18624
MLS# PM-137066Listed by: CENTURY 21 SELECT GROUP - LAKE HARMONY 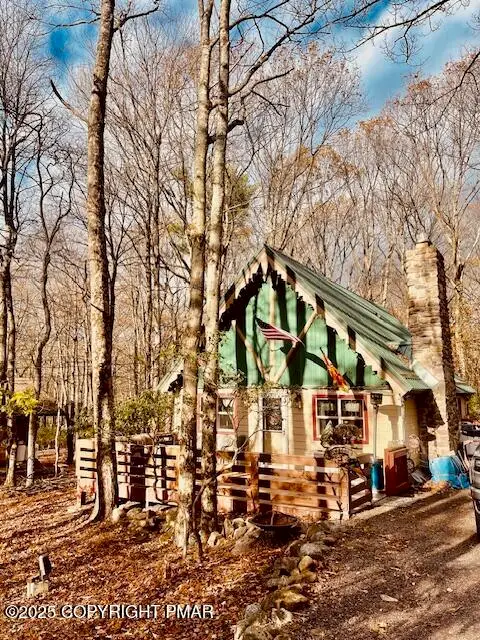 $349,900Pending2 beds 2 baths935 sq. ft.
$349,900Pending2 beds 2 baths935 sq. ft.46 Wood Street, Lake Harmony, PA 18624
MLS# PM-137060Listed by: CENTURY 21 SELECT GROUP - LAKE HARMONY- New
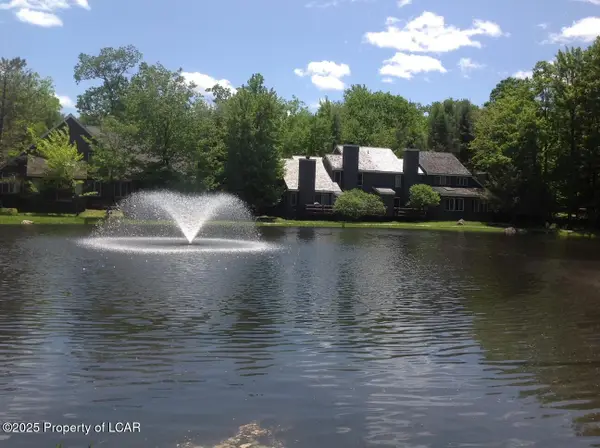 $209,900Active2 beds 2 baths912 sq. ft.
$209,900Active2 beds 2 baths912 sq. ft.390 Snow Ridge Circle, Lake Harmony, PA 18624
MLS# 25-5597Listed by: POCONO AREA REALTY BENZ GROUP LLC 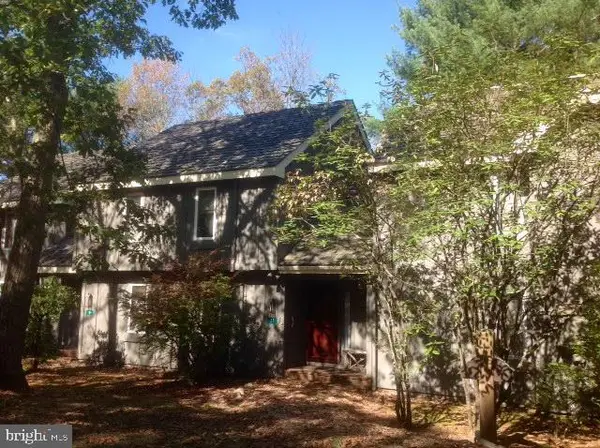 $224,900Active2 beds 2 baths1,025 sq. ft.
$224,900Active2 beds 2 baths1,025 sq. ft.11 Downhill, LAKE HARMONY, PA 18624
MLS# PACC2006872Listed by: POCONO AREA REALTY BENZ GROUP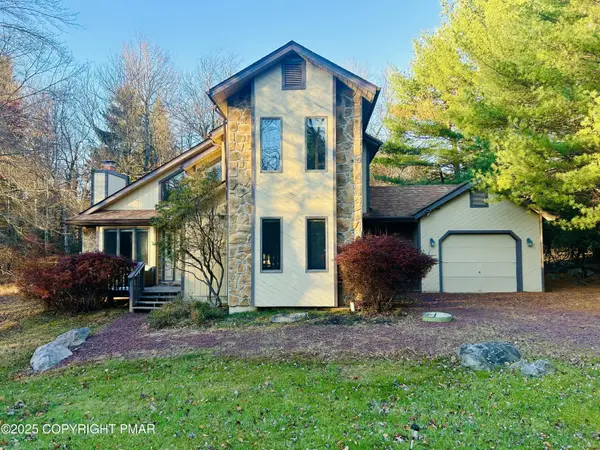 $549,900Active4 beds 2 baths1,562 sq. ft.
$549,900Active4 beds 2 baths1,562 sq. ft.120 Pineknoll Drive, Lake Harmony, PA 18624
MLS# PM-136890Listed by: SMART WAY AMERICA REALTY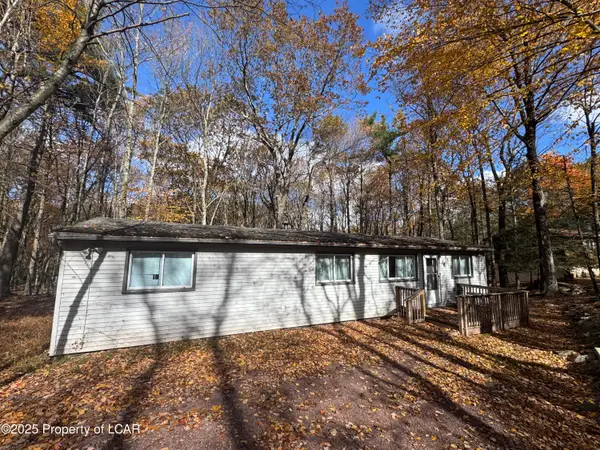 $319,900Active3 beds 1 baths1,040 sq. ft.
$319,900Active3 beds 1 baths1,040 sq. ft.16 Estates Drive, Lake Harmony, PA 18624
MLS# 25-5406Listed by: LEWITH & FREEMAN, DRUMS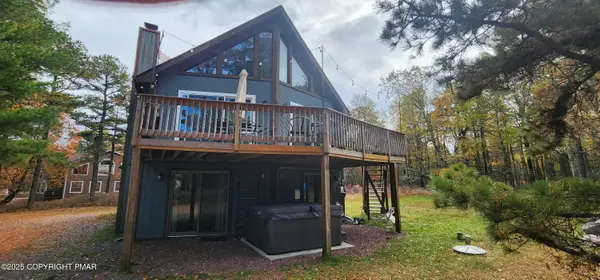 $549,000Pending4 beds 3 baths2,000 sq. ft.
$549,000Pending4 beds 3 baths2,000 sq. ft.45 Hickory Road, Lake Harmony, PA 18624
MLS# PM-136677Listed by: KELLER WILLIAMS REAL ESTATE - NORTHAMPTON CO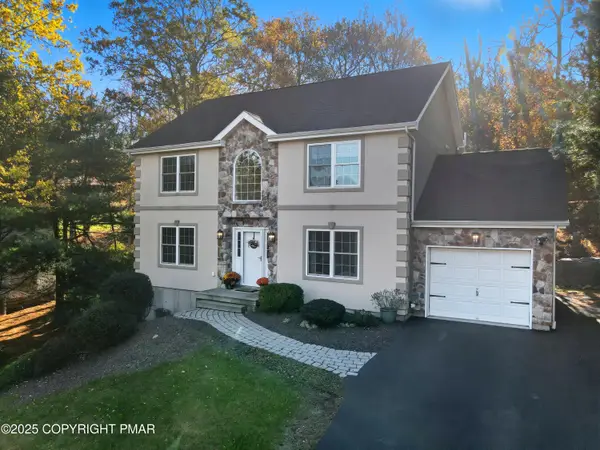 $599,000Active4 beds 3 baths2,401 sq. ft.
$599,000Active4 beds 3 baths2,401 sq. ft.104 Wolf Hollow Road, Lake Harmony, PA 18624
MLS# PM-136639Listed by: MARY ENCK REALTY INC
