102 Clearfield Ct E, Lancaster, PA 17603
Local realty services provided by:O'BRIEN REALTY ERA POWERED
102 Clearfield Ct E,Lancaster, PA 17603
$129,900
- 3 Beds
- 2 Baths
- 1,404 sq. ft.
- Mobile / Manufactured
- Pending
Listed by: michael fabie
Office: elite property sales, llc.
MLS#:PALA2077212
Source:BRIGHTMLS
Price summary
- Price:$129,900
- Price per sq. ft.:$92.52
- Monthly HOA dues:$850
About this home
This completely Remodeled Home is a MUST SEE! In Today's Market, you won't find anything like this anywhere else! It features cathedral / vaulted ceilings and a skylight. This instantly brightens and opens the space to add your personal touch and call this your HOME. Not to mention, the beautiful new flooring and light fixtures! The kitchen and living room offer an open layout; perfect for entertainment. With a large kitchen island, you'll want to serve charcuterie boards to your family and friends often! Stainless Refrigerator with Custom Ice Dispenser. Produces 3 kinds of ice!!! If you’re an ice connoisseur, you’ll love this appliance alone! All other appliances are new and stainless. Sophisticated bathroom with a walk-in shower and custom glass sliding shower doors. This gorgeous bathroom has 2 Separate Designer Sinks and a separate vanity area with a Custom LED mirror! Professionally painted with neutral colors throughout the entire house. Leave your shoes in the Separate laundry / mud room with laminate wood flooring and an outside entrance this fall! Covered porch with composite deck flooring for a cozy hot beverage in the evenings. New 2025 "Life Time Warranty" shingle roof! New gutters and down spouts too! Extra stuff? There’s an Exterior detached shed for additional storage. Also includes:1 Year Home Warranty. Don’t miss out on owning your own home today!
Contact an agent
Home facts
- Year built:1995
- Listing ID #:PALA2077212
- Added:47 day(s) ago
- Updated:November 14, 2025 at 08:39 AM
Rooms and interior
- Bedrooms:3
- Total bathrooms:2
- Full bathrooms:2
- Living area:1,404 sq. ft.
Heating and cooling
- Cooling:Central A/C
- Heating:Forced Air, Natural Gas
Structure and exterior
- Roof:Architectural Shingle
- Year built:1995
- Building area:1,404 sq. ft.
Schools
- High school:PENN MANOR
Utilities
- Water:Public
- Sewer:Public Sewer
Finances and disclosures
- Price:$129,900
- Price per sq. ft.:$92.52
- Tax amount:$878 (2025)
New listings near 102 Clearfield Ct E
- New
 $429,900Active3 beds 3 baths1,572 sq. ft.
$429,900Active3 beds 3 baths1,572 sq. ft.18 Red Leaf Ln, LANCASTER, PA 17602
MLS# PALA2078726Listed by: COLDWELL BANKER REALTY - Open Sun, 1 to 3pmNew
 $275,000Active3 beds 2 baths1,357 sq. ft.
$275,000Active3 beds 2 baths1,357 sq. ft.624 Saint Joseph Street, LANCASTER, PA 17603
MLS# PALA2079440Listed by: COLDWELL BANKER REALTY - New
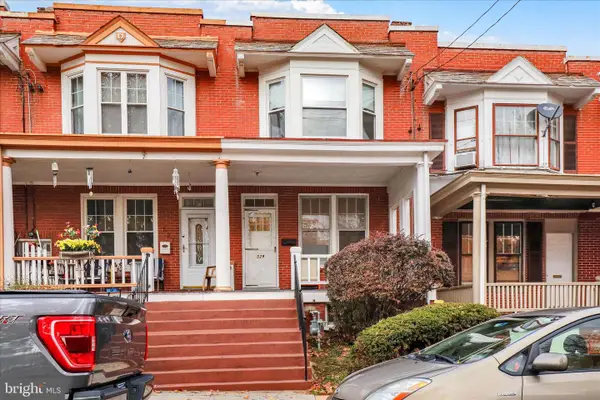 $150,000Active3 beds 1 baths1,317 sq. ft.
$150,000Active3 beds 1 baths1,317 sq. ft.529 E End Ave, LANCASTER, PA 17602
MLS# PALA2079472Listed by: COLDWELL BANKER REALTY - New
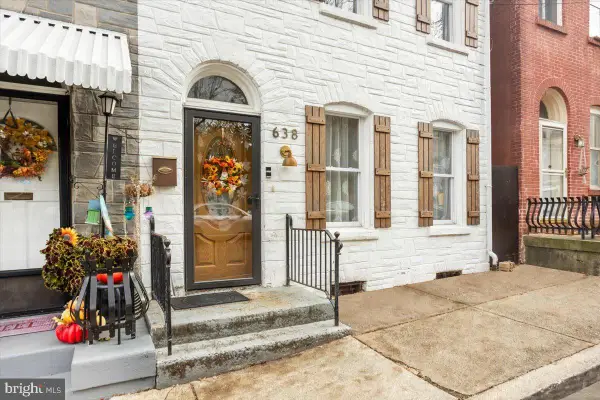 $239,900Active4 beds 2 baths1,686 sq. ft.
$239,900Active4 beds 2 baths1,686 sq. ft.638 Saint Joseph St, LANCASTER, PA 17603
MLS# PALA2079428Listed by: CENTURY 21 HOME ADVISORS 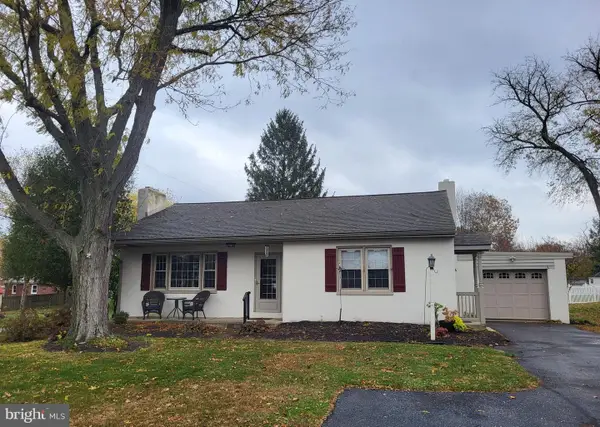 $325,000Pending2 beds 2 baths1,456 sq. ft.
$325,000Pending2 beds 2 baths1,456 sq. ft.145 Rose Dr, LANCASTER, PA 17602
MLS# PALA2078714Listed by: HOSTETTER REALTY LLC- New
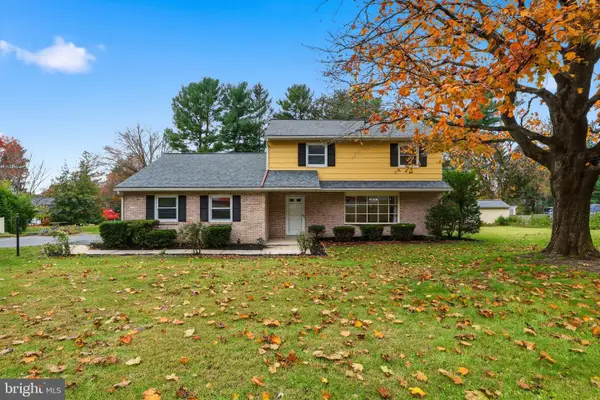 $449,900Active3 beds 3 baths1,713 sq. ft.
$449,900Active3 beds 3 baths1,713 sq. ft.2320 Fruitville Pike, LANCASTER, PA 17601
MLS# PALA2079382Listed by: IRON VALLEY REAL ESTATE OF LANCASTER - Open Sat, 12 to 2pmNew
 Listed by ERA$429,900Active2 beds 3 baths1,684 sq. ft.
Listed by ERA$429,900Active2 beds 3 baths1,684 sq. ft.418 Mayer Pl, LANCASTER, PA 17601
MLS# PALA2079512Listed by: MOUNTAIN REALTY ERA POWERED - New
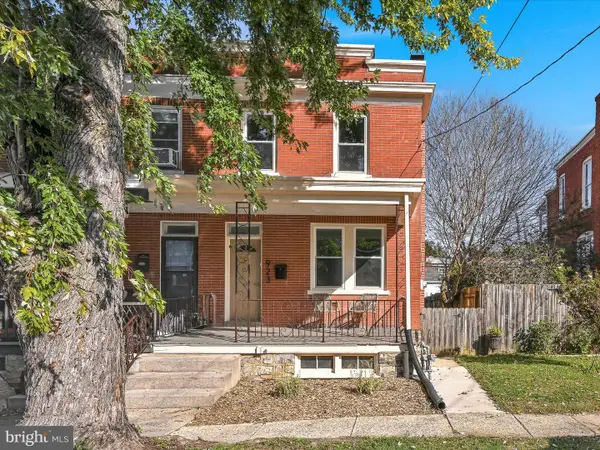 $324,900Active3 beds 2 baths1,224 sq. ft.
$324,900Active3 beds 2 baths1,224 sq. ft.923 Edgewood Ave, LANCASTER, PA 17603
MLS# PALA2079546Listed by: BERKSHIRE HATHAWAY HOMESERVICES HOMESALE REALTY - Coming Soon
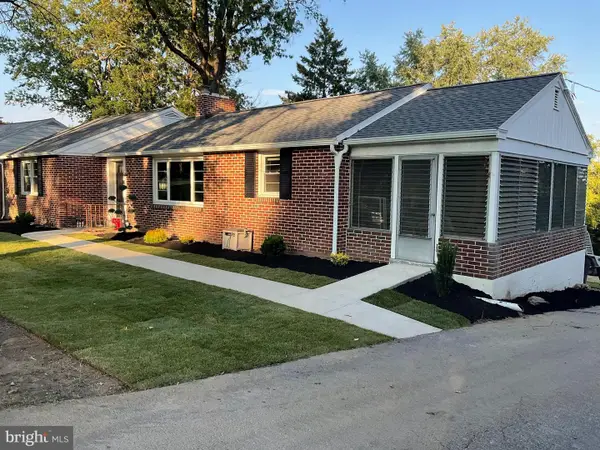 $382,500Coming Soon2 beds 2 baths
$382,500Coming Soon2 beds 2 baths56 Peacock Dr, LANCASTER, PA 17601
MLS# PALA2079522Listed by: BERKSHIRE HATHAWAY HOMESERVICES HOMESALE REALTY - New
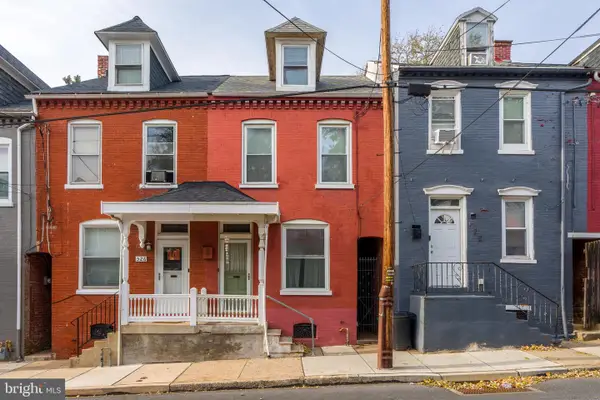 $169,900Active3 beds 1 baths1,485 sq. ft.
$169,900Active3 beds 1 baths1,485 sq. ft.524 Howard Ave, LANCASTER, PA 17602
MLS# PALA2078510Listed by: H.K. KELLER
