1075 Richmond Rd, Lancaster, PA 17603
Local realty services provided by:Mountain Realty ERA Powered
1075 Richmond Rd,Lancaster, PA 17603
$415,000
- 4 Beds
- 2 Baths
- 2,492 sq. ft.
- Single family
- Pending
Listed by:gretchen t. raad
Office:berkshire hathaway homeservices homesale realty
MLS#:PALA2074710
Source:BRIGHTMLS
Price summary
- Price:$415,000
- Price per sq. ft.:$166.53
About this home
Spacious One-Floor Living with Fully Finished Walk-Out Lower Level – Perfect for Multi-Generational Living and only Steps to the Park!
Welcome to a home designed for comfort, flexibility, and togetherness. This spacious single home offers nearly 2,500 sq. ft. of versatile living space, ideal for families of all sizes or multi-generational households. The main floor features 3 bedrooms, a full bathroom, a convenient laundry room, a bright and inviting living room, dining room, a kitchen with an eat-in area, and a cozy great room—perfect for gathering.
The fully finished walk-out lower level is a home within a home, complete with an additional bedroom, full bathroom, kitchenette, and a second great room with its own eat-in area. There are two fireplaces in the home that adds warmth and charm, while large windows bring in natural light and provide peaceful views of the outdoors. The rear yard is a private retreat with a park-like setting, mature landscaping, and a two-tier deck overlooking the Little Conestoga Creek—perfect for morning coffee, summer barbecues, or quiet reflection. Enjoy the beauty of the creek and have the ease of mind that this property is not in a flood zone and flood insurance is not required.
Set in an established and charming neighborhood, this home sits right next door to Manor Township Community Park—offering playgrounds, trails, and open green space just steps away. The prime location means you’re only 5 minutes to downtown Lancaster, with easy access to schools, shopping, and dining. A rare find that combines space, location, and lifestyle in one remarkable property.
Contact an agent
Home facts
- Year built:1976
- Listing ID #:PALA2074710
- Added:46 day(s) ago
- Updated:September 29, 2025 at 07:35 AM
Rooms and interior
- Bedrooms:4
- Total bathrooms:2
- Full bathrooms:2
- Living area:2,492 sq. ft.
Heating and cooling
- Cooling:Central A/C
- Heating:Electric, Heat Pump - Electric BackUp
Structure and exterior
- Roof:Slate
- Year built:1976
- Building area:2,492 sq. ft.
- Lot area:0.31 Acres
Utilities
- Water:Public
- Sewer:Public Sewer
Finances and disclosures
- Price:$415,000
- Price per sq. ft.:$166.53
- Tax amount:$4,943 (2025)
New listings near 1075 Richmond Rd
- New
 $595,000Active3 beds 3 baths2,032 sq. ft.
$595,000Active3 beds 3 baths2,032 sq. ft.2460 Honeysuckle Ln, LANCASTER, PA 17603
MLS# PALA2076498Listed by: IRON VALLEY REAL ESTATE OF LANCASTER - New
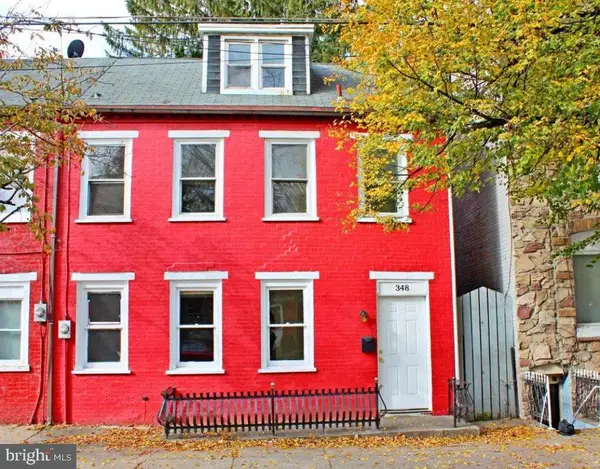 $190,000Active4 beds 1 baths1,827 sq. ft.
$190,000Active4 beds 1 baths1,827 sq. ft.348 S Prince St, LANCASTER, PA 17603
MLS# PALA2077086Listed by: BERING REAL ESTATE CO. - Coming Soon
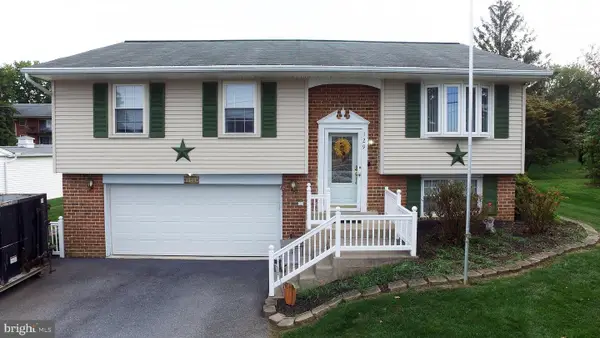 $360,000Coming Soon3 beds 2 baths
$360,000Coming Soon3 beds 2 baths129 Joseph Rd, LANCASTER, PA 17603
MLS# PALA2076684Listed by: IRON VALLEY REAL ESTATE OF LANCASTER - New
 $139,900Active3 beds 2 baths1,404 sq. ft.
$139,900Active3 beds 2 baths1,404 sq. ft.102 Clearfield Ct E, LANCASTER, PA 17603
MLS# PALA2077212Listed by: ELITE PROPERTY SALES, LLC - New
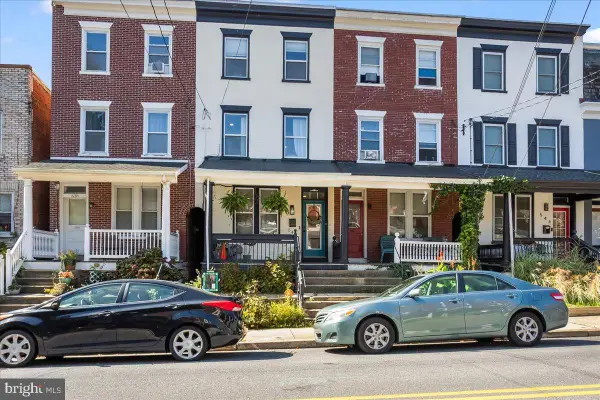 $334,300Active3 beds 2 baths1,618 sq. ft.
$334,300Active3 beds 2 baths1,618 sq. ft.540 N Plum St, LANCASTER, PA 17602
MLS# PALA2077208Listed by: CENTURY 21 HOME ADVISORS - New
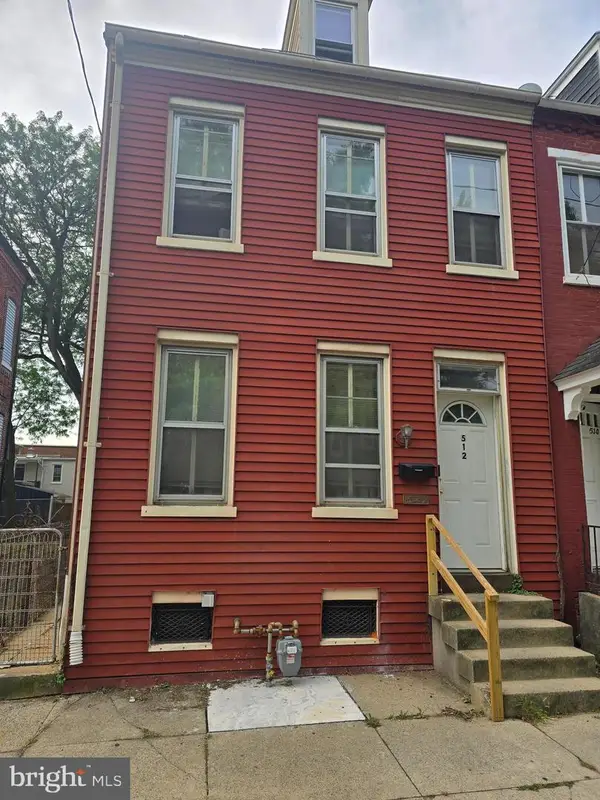 $325,000Active3 beds 1 baths1,504 sq. ft.
$325,000Active3 beds 1 baths1,504 sq. ft.512 W Walnut St, LANCASTER, PA 17603
MLS# PALA2076560Listed by: MANOR WEST REALTY - New
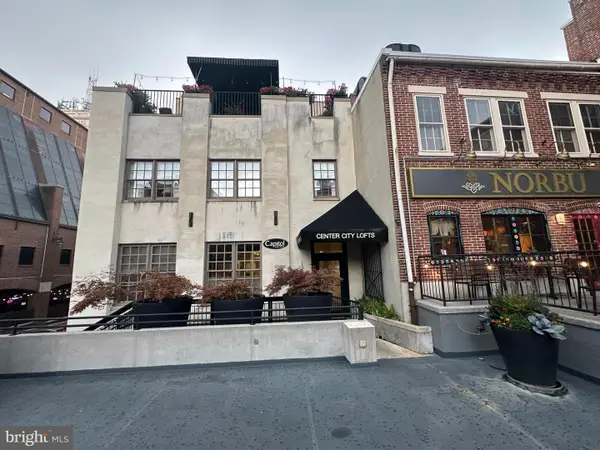 $775,000Active2 beds 3 baths2,155 sq. ft.
$775,000Active2 beds 3 baths2,155 sq. ft.25-202 E Grant St E #202, LANCASTER, PA 17602
MLS# PALA2076958Listed by: MEEDCOR REALTY - New
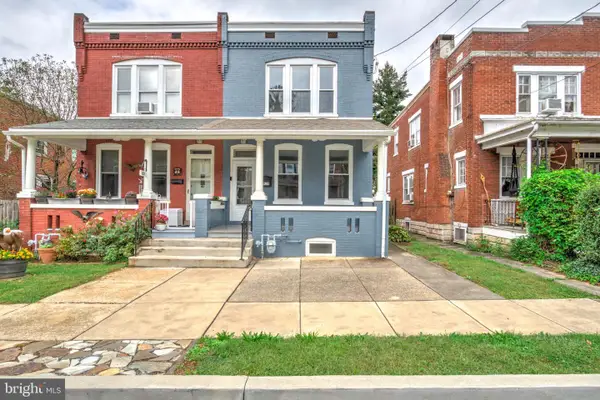 $364,900Active3 beds 2 baths1,342 sq. ft.
$364,900Active3 beds 2 baths1,342 sq. ft.919 Edgewood Ave, LANCASTER, PA 17603
MLS# PALA2077186Listed by: KELLER WILLIAMS ELITE - Coming Soon
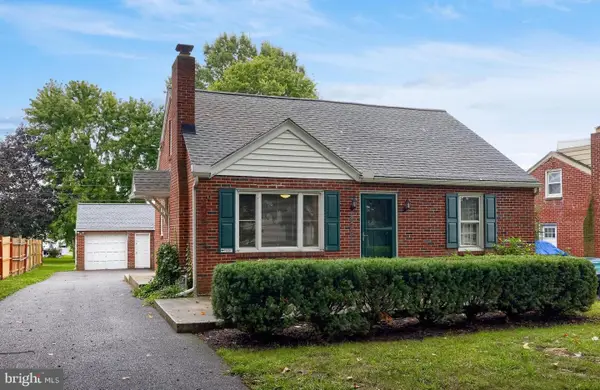 $299,900Coming Soon3 beds 2 baths
$299,900Coming Soon3 beds 2 baths2249 Manor Ridge Dr, LANCASTER, PA 17603
MLS# PALA2076864Listed by: BERKSHIRE HATHAWAY HOMESERVICES HOMESALE REALTY - New
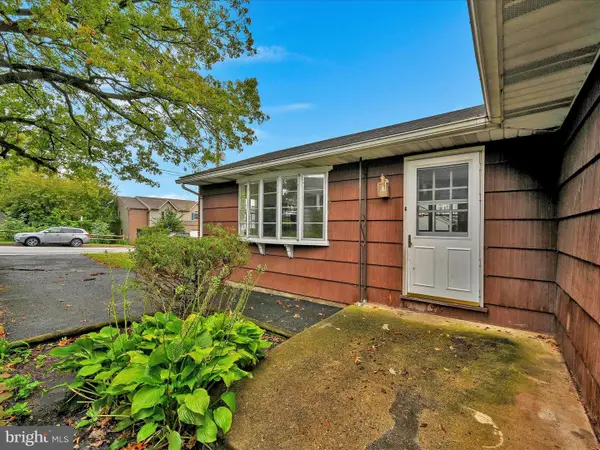 $247,000Active3 beds 1 baths1,678 sq. ft.
$247,000Active3 beds 1 baths1,678 sq. ft.Address Withheld By Seller, LANCASTER, PA 17603
MLS# PALA2077174Listed by: BERKSHIRE HATHAWAY HOMESERVICES HOMESALE REALTY
