120 E James St, LANCASTER, PA 17602
Local realty services provided by:O'BRIEN REALTY ERA POWERED
120 E James St,LANCASTER, PA 17602
$449,900
- 4 Beds
- 3 Baths
- 1,905 sq. ft.
- Single family
- Active
Listed by:david yunginger
Office:howard hanna real estate services - lancaster
MLS#:PALA2074390
Source:BRIGHTMLS
Price summary
- Price:$449,900
- Price per sq. ft.:$236.17
About this home
Come see this beautiful semi detached home in the heart of Lancaster city! Step inside to this gorgeous row home with so many amenities and upgrades. There are gorgeous hardwood floors throughout, along with many original touches kept to keep the classic Lancaster row home feel. Enjoy entertaining with open floor plan and great downtown location. The kitchen features stainless steel appliances and high end hard surface countertops. Head upstairs the the primary bedroom with large ensuite that features a soaking tub and walk-in tile shower. The home has three other bedrooms, including two large rooms on the third floor. Outside find a great private back patio space, perfect for spending temperate evenings outside. Additionally, the front porch and second floor balcony have both been rebuilt to give you even more outside space. The central air and forced air gas heat are great for keeping the home at the perfect temperature. Don't miss your chance to come out and see all this home has to offer!
Contact an agent
Home facts
- Year built:1916
- Listing ID #:PALA2074390
- Added:1 day(s) ago
- Updated:September 04, 2025 at 01:40 PM
Rooms and interior
- Bedrooms:4
- Total bathrooms:3
- Full bathrooms:2
- Half bathrooms:1
- Living area:1,905 sq. ft.
Heating and cooling
- Cooling:Central A/C
- Heating:Forced Air, Natural Gas
Structure and exterior
- Roof:Rubber
- Year built:1916
- Building area:1,905 sq. ft.
- Lot area:0.03 Acres
Schools
- High school:MCCASKEY CAMPUS
Utilities
- Water:Public
- Sewer:Public Sewer
Finances and disclosures
- Price:$449,900
- Price per sq. ft.:$236.17
- Tax amount:$5,862 (2025)
New listings near 120 E James St
- Coming Soon
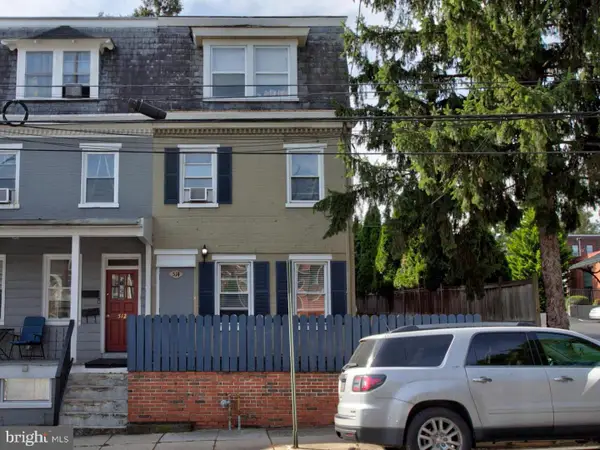 $457,000Coming Soon4 beds -- baths
$457,000Coming Soon4 beds -- baths514 W Orange St, LANCASTER, PA 17603
MLS# PALA2075690Listed by: RE/MAX SMARTHUB REALTY 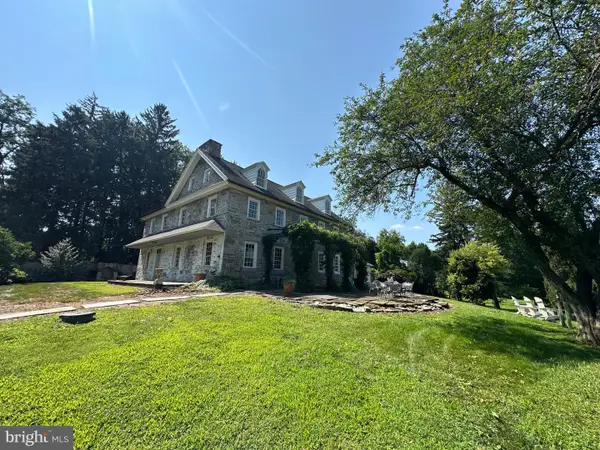 $2,500,000Active5 beds 3 baths4,690 sq. ft.
$2,500,000Active5 beds 3 baths4,690 sq. ft.1461 Hunsicker Rd, LANCASTER, PA 17601
MLS# PALA2074614Listed by: RE/MAX PINNACLE- Coming Soon
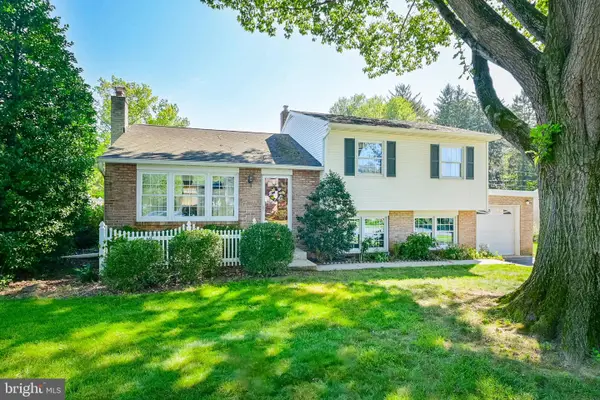 $330,000Coming Soon3 beds 2 baths
$330,000Coming Soon3 beds 2 baths684 Gentry Dr, LANCASTER, PA 17603
MLS# PALA2070406Listed by: HOWARD HANNA REAL ESTATE SERVICES - LANCASTER - New
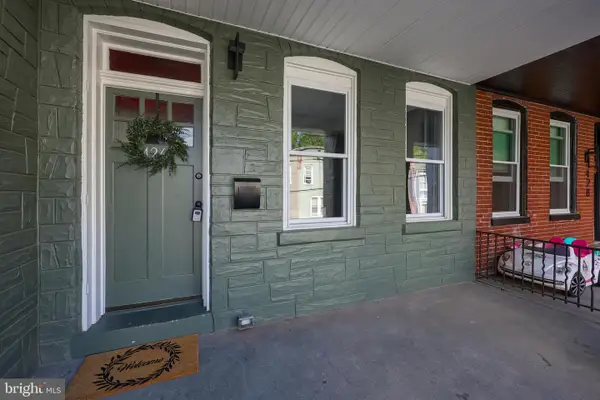 $285,000Active4 beds 2 baths1,938 sq. ft.
$285,000Active4 beds 2 baths1,938 sq. ft.426 Manor St, LANCASTER, PA 17603
MLS# PALA2075852Listed by: PRIME HOME REAL ESTATE, LLC - New
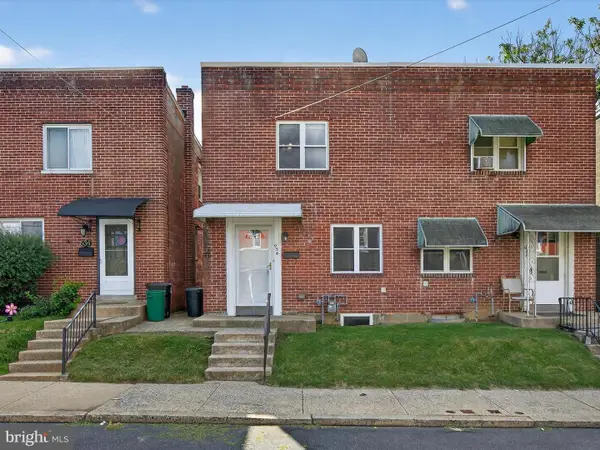 $215,000Active3 beds 2 baths1,228 sq. ft.
$215,000Active3 beds 2 baths1,228 sq. ft.636 N Mary St, LANCASTER, PA 17603
MLS# PALA2075770Listed by: KINGSWAY REALTY - EPHRATA - New
 $374,900Active3 beds -- baths1,418 sq. ft.
$374,900Active3 beds -- baths1,418 sq. ft.885 Manor St, LANCASTER, PA 17603
MLS# PALA2075482Listed by: COLDWELL BANKER REALTY - Coming Soon
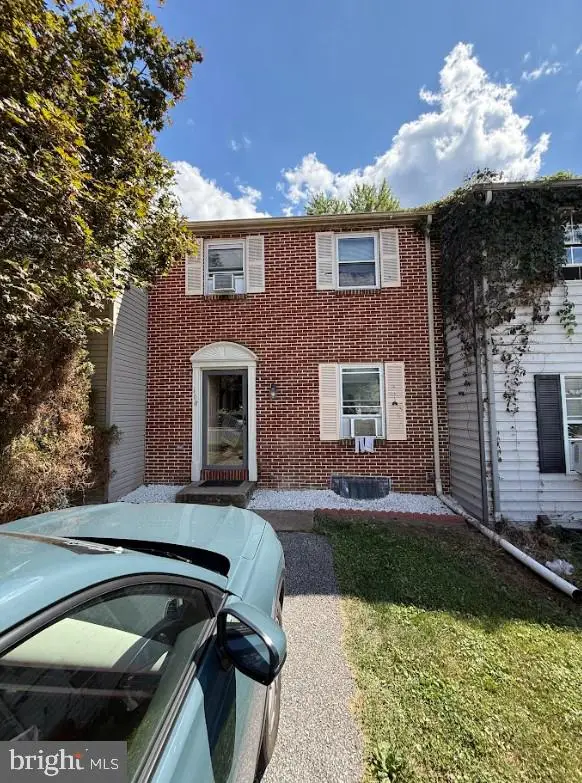 $210,000Coming Soon2 beds 2 baths
$210,000Coming Soon2 beds 2 baths168 Stonehouse Ln, LANCASTER, PA 17603
MLS# PALA2075828Listed by: ERGO REAL ESTATE COMPANY - Coming Soon
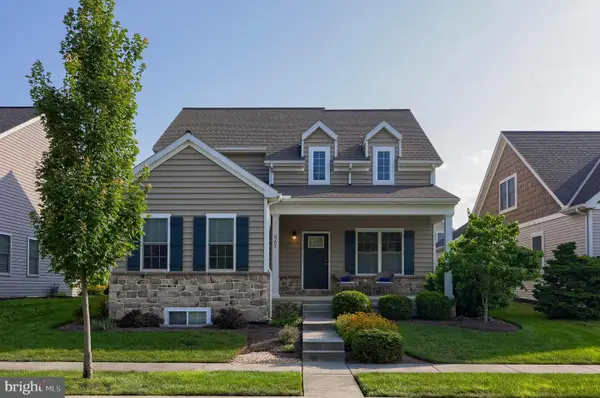 $600,000Coming Soon4 beds 3 baths
$600,000Coming Soon4 beds 3 baths667 Chiswell Pl, LANCASTER, PA 17601
MLS# PALA2073668Listed by: BERKSHIRE HATHAWAY HOMESERVICES HOMESALE REALTY - New
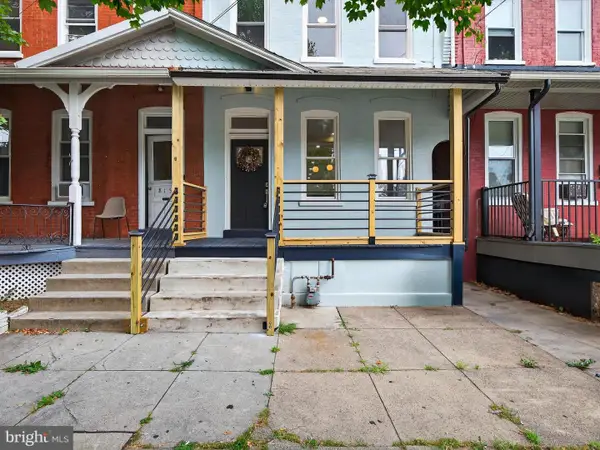 $365,000Active3 beds 3 baths2,009 sq. ft.
$365,000Active3 beds 3 baths2,009 sq. ft.813 Columbia Ave, LANCASTER, PA 17603
MLS# PALA2075812Listed by: BERKSHIRE HATHAWAY HOMESERVICES HOMESALE REALTY
