126 Stable Dr, Lancaster, PA 17603
Local realty services provided by:ERA Martin Associates
126 Stable Dr,Lancaster, PA 17603
$669,900
- 4 Beds
- 3 Baths
- 2,482 sq. ft.
- Single family
- Pending
Listed by:dana guyer
Office:realty one group unlimited
MLS#:PALA2074186
Source:BRIGHTMLS
Price summary
- Price:$669,900
- Price per sq. ft.:$269.9
About this home
This one is a STUNNER! Wow.. Where to start? This beauty is situated on the most private lot of the Shadowstone neighborhood on a dead end. The majority of this property is neighbored by farmland. This neighborhood in the Penn Manor School District is highly desirable, but rarely available. The next owner will be extremely fortunate to know how meticulously this property has been maintained. We’ll get into that shortly. The basics, 2500+ sq.ft, 4 sizable bedrooms, 2.5 baths, gourmet kitchen, formal living room, family room w/ a wood fireplace, formal dining room, kitchen/family room combo, full unfinished daylight/walkout basement. Outside we've got a sizable she-shed and another slightly smaller he-shed. We know who wears the pants in this family! However, she did allow a golf putting green and some other golfing items amongst her extensive landscaping/hardscaping. The golfing term I'm told is “Stimped to a ten”. Whatever that means? Beautiful deck, perfect for sitting by the pond and watching the koi while he putts. Or falling asleep to the sounds of the water and happy frogs. Now let's get into the details. Every single upgrade in this home has been professionally installed. From the maintenance items to the cosmetic. All of it. All of the utilities are relatively current. There is also a generator with 53 solar panels on the back roof that are owned outright by the seller and will convey with the property along with the propane tank. Now let's get to the fun stuff!! The detail that went into the design as this home has been updated through the years has been outstanding. My favorite would be the primary bathroom. It really does have a spa feel with a soaking tub, tile shower, stained glass window, and jaw dropping tilework. The 1st floor living space has got a great flow. The kitchen has been tastefully updated. The family room with the wood fireplace is attached. And just off the kitchen is an enclosed sun porch. You can keep the sliding glass door open all summer. The only people that will see you is the farmer if he's at the back of his property. If you like privacy, tasteful updates, golf, landscaping, soaking tubs, lots of space, country air, lots of natural light, entertaining indoors and out, this is definitely worth checking out. There is an updates list and a list of what conveys with the property in the document section of the MLS. Sellers are leaving a lot of useful stuff behind!
Contact an agent
Home facts
- Year built:1990
- Listing ID #:PALA2074186
- Added:54 day(s) ago
- Updated:September 29, 2025 at 07:35 AM
Rooms and interior
- Bedrooms:4
- Total bathrooms:3
- Full bathrooms:2
- Half bathrooms:1
- Living area:2,482 sq. ft.
Heating and cooling
- Cooling:Central A/C
- Heating:Electric, Forced Air, Heat Pump - Electric BackUp, Heat Pump - Gas BackUp, Heat Pump(s), Propane - Owned, Solar
Structure and exterior
- Roof:Architectural Shingle
- Year built:1990
- Building area:2,482 sq. ft.
- Lot area:1.1 Acres
Utilities
- Water:Holding Tank, Private
- Sewer:On Site Septic
Finances and disclosures
- Price:$669,900
- Price per sq. ft.:$269.9
- Tax amount:$6,773 (2025)
New listings near 126 Stable Dr
- New
 $595,000Active3 beds 3 baths2,032 sq. ft.
$595,000Active3 beds 3 baths2,032 sq. ft.2460 Honeysuckle Ln, LANCASTER, PA 17603
MLS# PALA2076498Listed by: IRON VALLEY REAL ESTATE OF LANCASTER - New
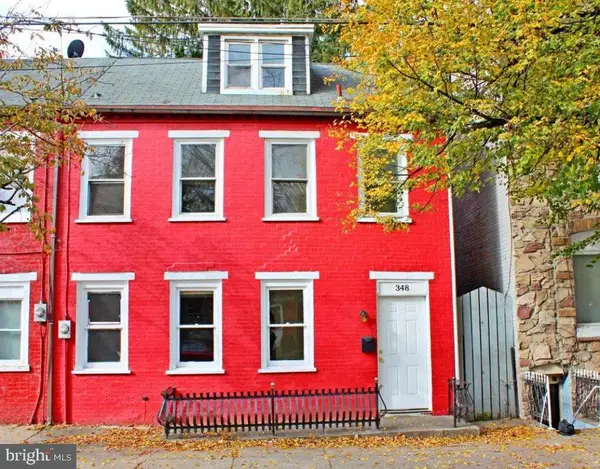 $190,000Active4 beds 1 baths1,827 sq. ft.
$190,000Active4 beds 1 baths1,827 sq. ft.348 S Prince St, LANCASTER, PA 17603
MLS# PALA2077086Listed by: BERING REAL ESTATE CO. - Coming Soon
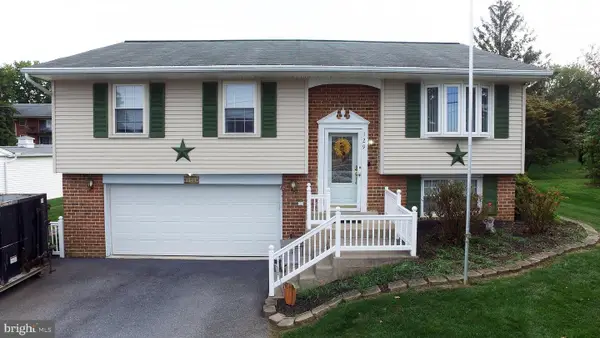 $360,000Coming Soon3 beds 2 baths
$360,000Coming Soon3 beds 2 baths129 Joseph Rd, LANCASTER, PA 17603
MLS# PALA2076684Listed by: IRON VALLEY REAL ESTATE OF LANCASTER - New
 $139,900Active3 beds 2 baths1,404 sq. ft.
$139,900Active3 beds 2 baths1,404 sq. ft.102 Clearfield Ct E, LANCASTER, PA 17603
MLS# PALA2077212Listed by: ELITE PROPERTY SALES, LLC - New
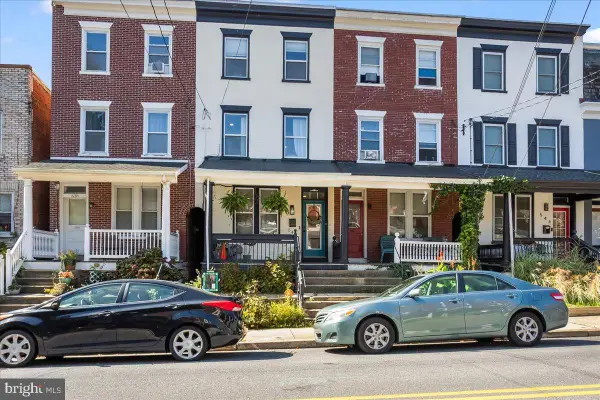 $334,300Active3 beds 2 baths1,618 sq. ft.
$334,300Active3 beds 2 baths1,618 sq. ft.540 N Plum St, LANCASTER, PA 17602
MLS# PALA2077208Listed by: CENTURY 21 HOME ADVISORS - New
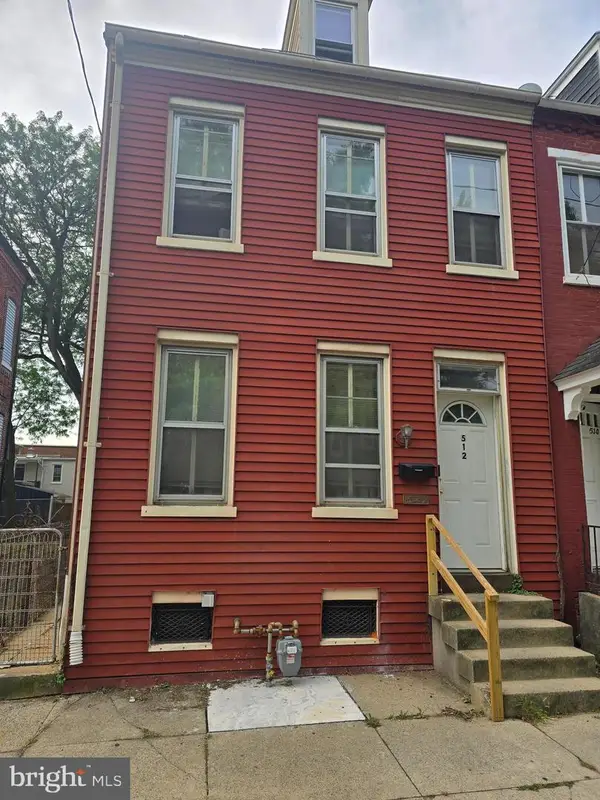 $325,000Active3 beds 1 baths1,504 sq. ft.
$325,000Active3 beds 1 baths1,504 sq. ft.512 W Walnut St, LANCASTER, PA 17603
MLS# PALA2076560Listed by: MANOR WEST REALTY - New
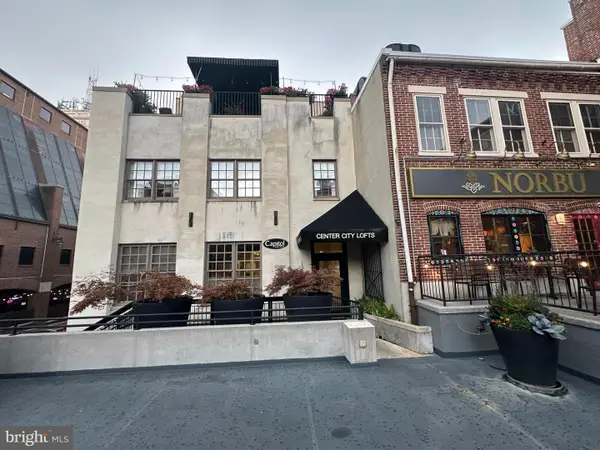 $775,000Active2 beds 3 baths2,155 sq. ft.
$775,000Active2 beds 3 baths2,155 sq. ft.25-202 E Grant St E #202, LANCASTER, PA 17602
MLS# PALA2076958Listed by: MEEDCOR REALTY - New
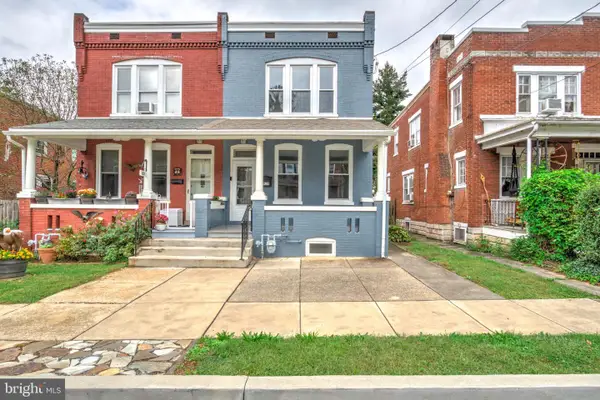 $364,900Active3 beds 2 baths1,342 sq. ft.
$364,900Active3 beds 2 baths1,342 sq. ft.919 Edgewood Ave, LANCASTER, PA 17603
MLS# PALA2077186Listed by: KELLER WILLIAMS ELITE - Coming Soon
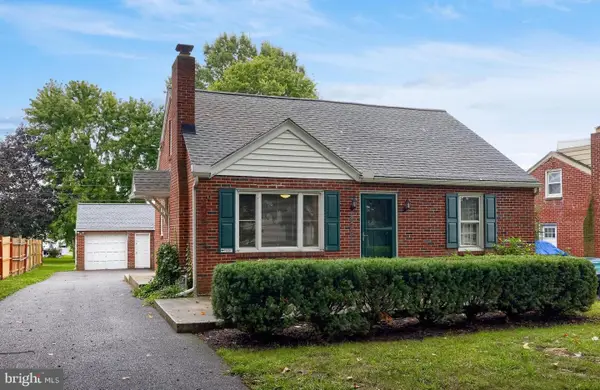 $299,900Coming Soon3 beds 2 baths
$299,900Coming Soon3 beds 2 baths2249 Manor Ridge Dr, LANCASTER, PA 17603
MLS# PALA2076864Listed by: BERKSHIRE HATHAWAY HOMESERVICES HOMESALE REALTY - New
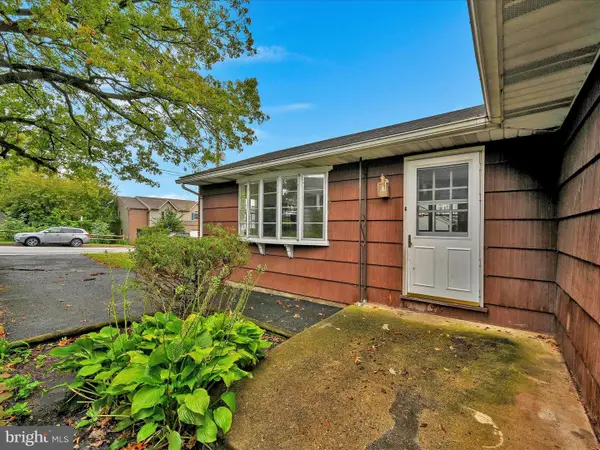 $247,000Active3 beds 1 baths1,678 sq. ft.
$247,000Active3 beds 1 baths1,678 sq. ft.Address Withheld By Seller, LANCASTER, PA 17603
MLS# PALA2077174Listed by: BERKSHIRE HATHAWAY HOMESERVICES HOMESALE REALTY
