1425 Center Rd, Lancaster, PA 17603
Local realty services provided by:ERA Central Realty Group
Listed by: gilbert b lyons jr
Office: re/max pinnacle
MLS#:PALA2073790
Source:BRIGHTMLS
Price summary
- Price:$1,195,000
- Price per sq. ft.:$293.54
About this home
Welcome to 1425 Center Road, a beautifully maintained cottage-style home located in the heart of School Lane Hills, one of Lancaster’s most desirable neighborhoods. This exceptional property offers a rare opportunity for mostly one-floor living, a gracious open layout, and a stunning private backyard with in-ground pool, perfect for relaxed living and elegant entertaining.
Set on a quiet, tree-lined street, this home features a thoughtful floor plan filled with natural light, hardwood flooring, and a blend of classic charm and modern comforts. The spacious living room welcomes you with a gas fireplace and custom built-ins, creating a cozy yet refined space for gathering.
The updated kitchen is a standout, with a center island, granite counters, and an open connection to the formal dining room, which offers lovely views of the rear yard and pool. Just beyond, the first-floor family room is a true highlight—boasting a wall of windows, a wood-burning fireplace, stone flooring, and a layout that invites indoor-outdoor living year-round.
At the heart of the main level is the luxurious primary suite, offering a spacious bedroom with ample room for a king-sized bed, an adjacent walk-in closet with custom organizers and cabinetry, and a spa-like en-suite bath with a custom shower and integrated laundry area. A second bedroom and full bath complete the main floor.
Upstairs, you’ll find two additional bedrooms and a third full bath—one bedroom includes a private balcony overlooking the pool and gardens. A bonus room with independent HVAC offers the perfect space for a second living area, studio, or private office.
The private backyard is designed for both quiet enjoyment and memorable entertaining. A stone terrace offers multiple seating areas, while the in-ground pool and poolside fireplace create a resort-like atmosphere. The oversized attached garage provides generous storage and vehicle space, and the unfinished basement offers exciting potential for a future rec room, gym, or workshop.
The front of the home is quarried stone, and the rear of the home is clad in James HardiePlank siding, offering lasting curb appeal and low-maintenance convenience. All pre-listing inspection reports are available, giving buyers confidence in the home’s condition and care.
Centrally located with quick access to LCDS, Franklin & Marshall College, Buchanan Park, Central Market, the Fulton Theatre, top-rated restaurants, and Lancaster’s vibrant downtown, this home blends comfort, quality, and location into one rare opportunity.
Contact an agent
Home facts
- Year built:1959
- Listing ID #:PALA2073790
- Added:70 day(s) ago
- Updated:November 14, 2025 at 08:40 AM
Rooms and interior
- Bedrooms:4
- Total bathrooms:3
- Full bathrooms:3
- Living area:4,071 sq. ft.
Heating and cooling
- Cooling:Central A/C
- Heating:Natural Gas, Radiator
Structure and exterior
- Roof:Metal, Slate
- Year built:1959
- Building area:4,071 sq. ft.
- Lot area:0.55 Acres
Schools
- High school:MCCASKEY CAMPUS
Utilities
- Water:Public
- Sewer:Public Sewer
Finances and disclosures
- Price:$1,195,000
- Price per sq. ft.:$293.54
- Tax amount:$11,661 (2025)
New listings near 1425 Center Rd
- New
 $429,900Active3 beds 3 baths1,572 sq. ft.
$429,900Active3 beds 3 baths1,572 sq. ft.18 Red Leaf Ln, LANCASTER, PA 17602
MLS# PALA2078726Listed by: COLDWELL BANKER REALTY - Open Sun, 1 to 3pmNew
 $275,000Active3 beds 2 baths1,357 sq. ft.
$275,000Active3 beds 2 baths1,357 sq. ft.624 Saint Joseph Street, LANCASTER, PA 17603
MLS# PALA2079440Listed by: COLDWELL BANKER REALTY - New
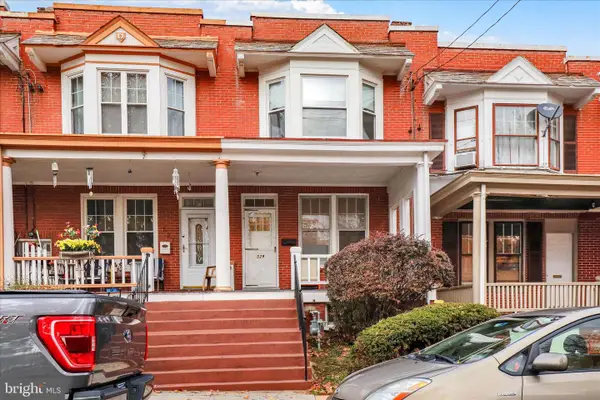 $150,000Active3 beds 1 baths1,317 sq. ft.
$150,000Active3 beds 1 baths1,317 sq. ft.529 E End Ave, LANCASTER, PA 17602
MLS# PALA2079472Listed by: COLDWELL BANKER REALTY - New
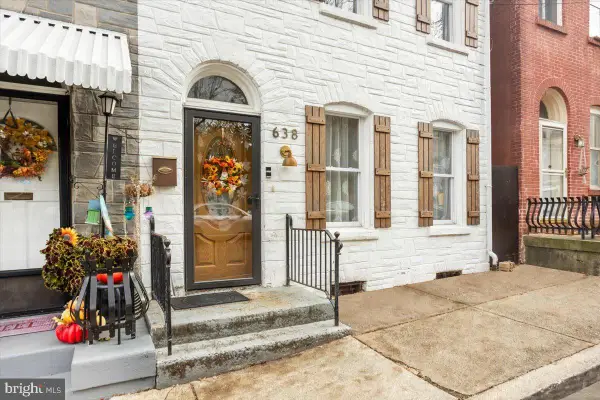 $239,900Active4 beds 2 baths1,686 sq. ft.
$239,900Active4 beds 2 baths1,686 sq. ft.638 Saint Joseph St, LANCASTER, PA 17603
MLS# PALA2079428Listed by: CENTURY 21 HOME ADVISORS 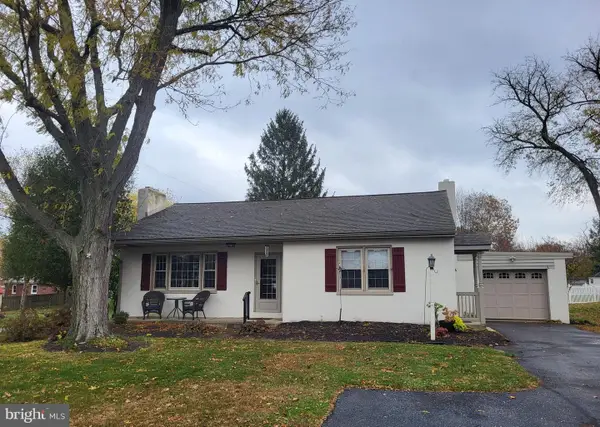 $325,000Pending2 beds 2 baths1,456 sq. ft.
$325,000Pending2 beds 2 baths1,456 sq. ft.145 Rose Dr, LANCASTER, PA 17602
MLS# PALA2078714Listed by: HOSTETTER REALTY LLC- New
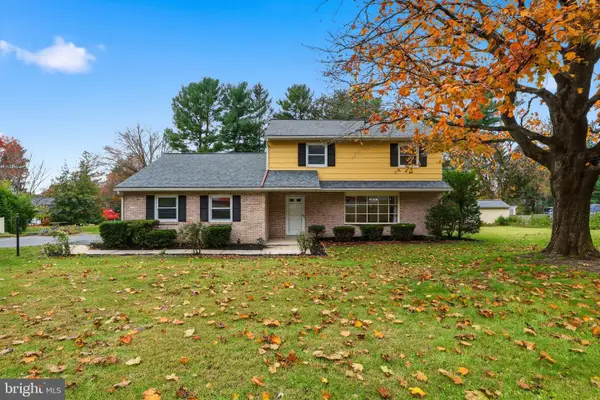 $449,900Active3 beds 3 baths1,713 sq. ft.
$449,900Active3 beds 3 baths1,713 sq. ft.2320 Fruitville Pike, LANCASTER, PA 17601
MLS# PALA2079382Listed by: IRON VALLEY REAL ESTATE OF LANCASTER - Open Sat, 12 to 2pmNew
 Listed by ERA$429,900Active2 beds 3 baths1,684 sq. ft.
Listed by ERA$429,900Active2 beds 3 baths1,684 sq. ft.418 Mayer Pl, LANCASTER, PA 17601
MLS# PALA2079512Listed by: MOUNTAIN REALTY ERA POWERED - New
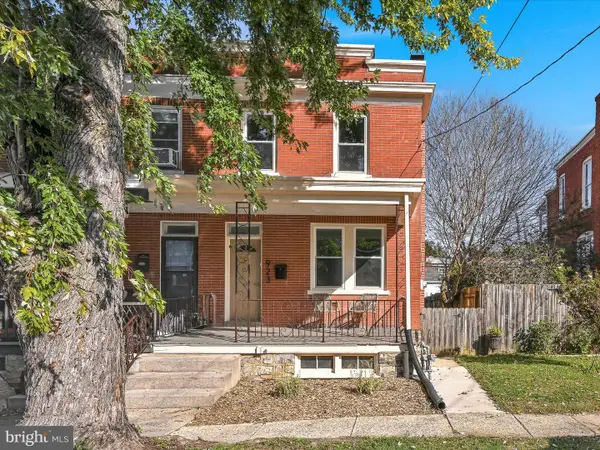 $324,900Active3 beds 2 baths1,224 sq. ft.
$324,900Active3 beds 2 baths1,224 sq. ft.923 Edgewood Ave, LANCASTER, PA 17603
MLS# PALA2079546Listed by: BERKSHIRE HATHAWAY HOMESERVICES HOMESALE REALTY - Coming Soon
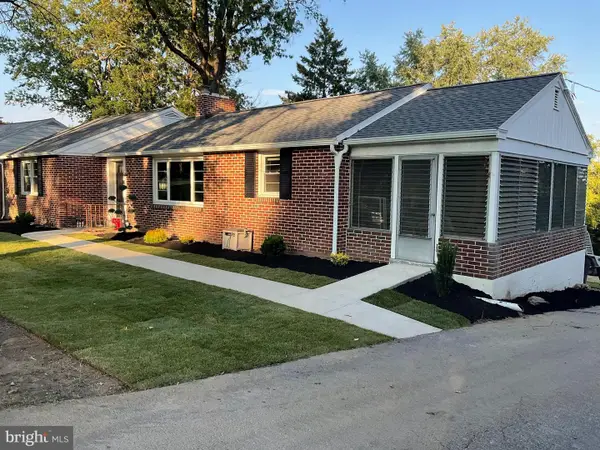 $382,500Coming Soon2 beds 2 baths
$382,500Coming Soon2 beds 2 baths56 Peacock Dr, LANCASTER, PA 17601
MLS# PALA2079522Listed by: BERKSHIRE HATHAWAY HOMESERVICES HOMESALE REALTY - New
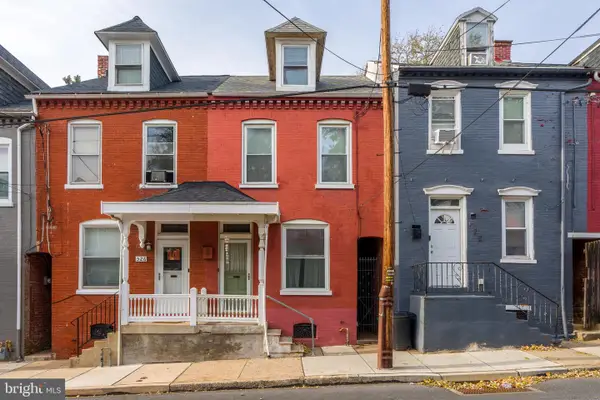 $169,900Active3 beds 1 baths1,485 sq. ft.
$169,900Active3 beds 1 baths1,485 sq. ft.524 Howard Ave, LANCASTER, PA 17602
MLS# PALA2078510Listed by: H.K. KELLER
