2 Upper Grn, Lancaster, PA 17602
Local realty services provided by:ERA Byrne Realty
2 Upper Grn,Lancaster, PA 17602
$420,000
- 4 Beds
- 4 Baths
- 2,375 sq. ft.
- Townhouse
- Active
Listed by:margaret kuhns
Office:howard hanna real estate services - lancaster
MLS#:PALA2078712
Source:BRIGHTMLS
Price summary
- Price:$420,000
- Price per sq. ft.:$176.84
- Monthly HOA dues:$249
About this home
Welcome home to this lovely and beautifully maintained townhome in the highly desirable Mill Creek neighborhood of West Lampeter Township. This first floor primary bedroom home offer 1825 sq ft. of living space with 2 additional bedrooms and adjoining bath on the second floor. Easy living in this home with a well equipped kitchen complete with maple cabinets and granite counter tops. The kitchen is open to a nicely sized dining area. The living room has soaring ceilings with natural light galore and a gas fireplace for those cozy evenings at home. Beautiful hardwood floors adorn the living area(these floors are being refinished Nov 12th, the sellers want them perfect). The first floor also has the laundry room including the washer and dryer and the powder room. Need more living space? Head down to the daylight basement where you will find a wonderful family room complete with surround sound and new recessed lighting. The fourth bedroom is also in the basement and has an adjoining full bath to the family room. The basement has brand new carpet as well. Need storage you got it and it is huge. If you don't know Mill Creek you owe it to yourself to visit. Mill Creek is a wonderful place to call home with rolling hills, a walking path along the Mill Creek and many tree lined and lushly landscaped streets. Mill Creeks location is fabulous, minutes from downtown Lancaster, shopping, entertainment and health care. It doesn't get much better than this. Oh wait a minute, the HOA takes care of snow removal, lawn care, landscaping maintenance and most exterior maintenance. Call for your showing today.
Contact an agent
Home facts
- Year built:2004
- Listing ID #:PALA2078712
- Added:1 day(s) ago
- Updated:November 03, 2025 at 06:40 PM
Rooms and interior
- Bedrooms:4
- Total bathrooms:4
- Full bathrooms:3
- Half bathrooms:1
- Living area:2,375 sq. ft.
Heating and cooling
- Cooling:Central A/C
- Heating:90% Forced Air, Natural Gas
Structure and exterior
- Roof:Composite
- Year built:2004
- Building area:2,375 sq. ft.
Utilities
- Water:Public
- Sewer:Public Sewer
Finances and disclosures
- Price:$420,000
- Price per sq. ft.:$176.84
- Tax amount:$6,155 (2025)
New listings near 2 Upper Grn
- Coming Soon
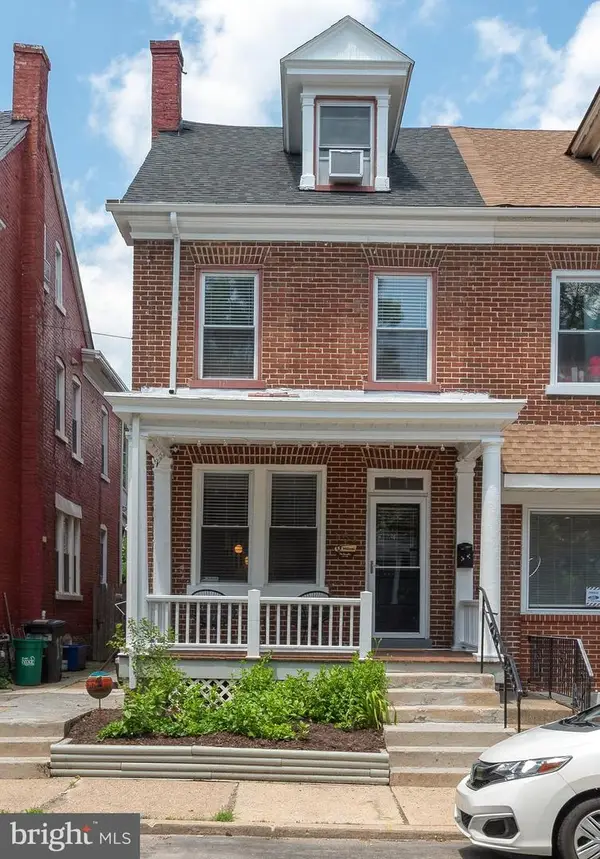 $259,900Coming Soon4 beds 1 baths
$259,900Coming Soon4 beds 1 baths153 E Ross St, LANCASTER, PA 17602
MLS# PALA2078676Listed by: KELLER WILLIAMS ELITE - Coming Soon
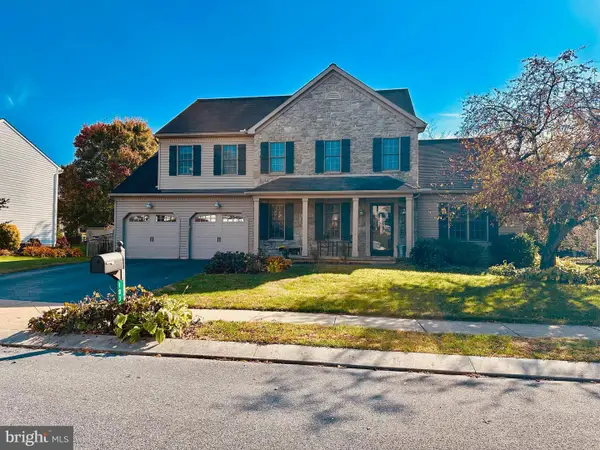 $535,000Coming Soon4 beds 3 baths
$535,000Coming Soon4 beds 3 baths1838 Fritz Ln, LANCASTER, PA 17602
MLS# PALA2079006Listed by: PRIME HOME REAL ESTATE, LLC - New
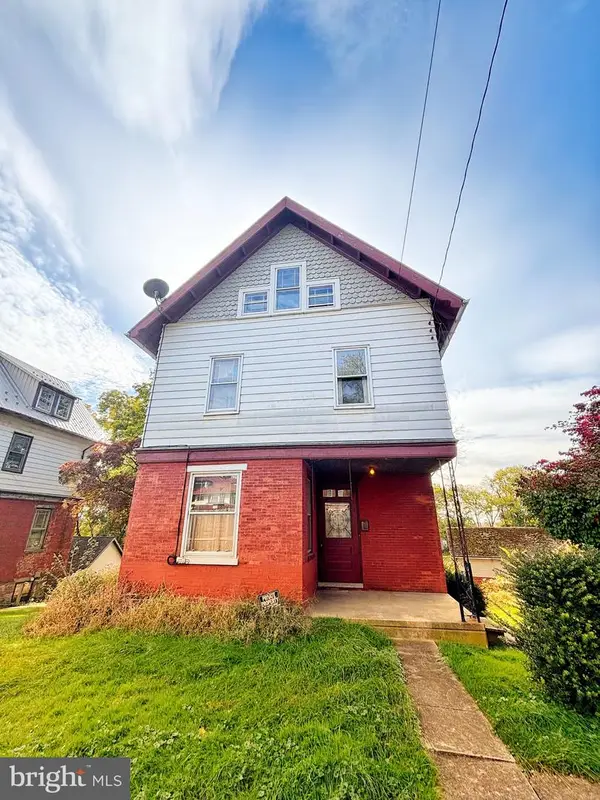 $335,000Active5 beds 2 baths1,514 sq. ft.
$335,000Active5 beds 2 baths1,514 sq. ft.1036-1040 E King St, LANCASTER, PA 17602
MLS# PALA2079014Listed by: INFINITY REAL ESTATE - Coming Soon
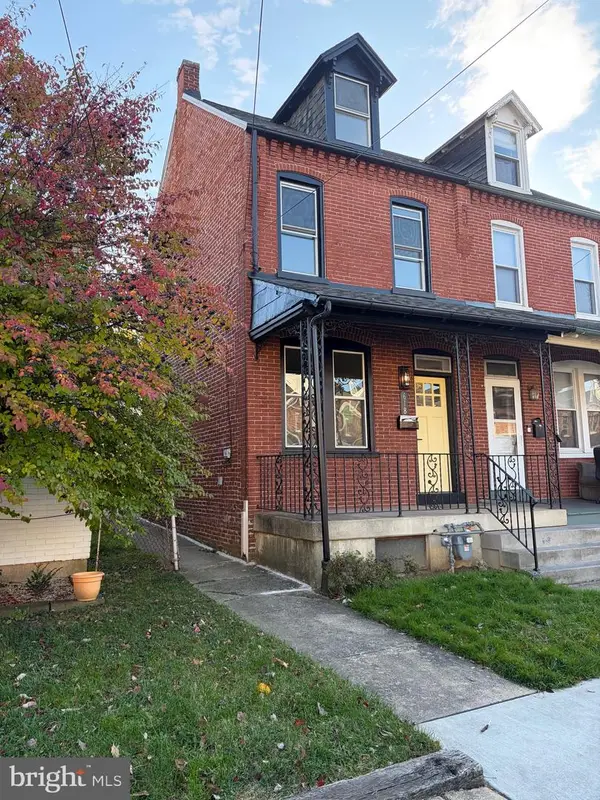 $269,900Coming Soon3 beds 2 baths
$269,900Coming Soon3 beds 2 baths618 4th St, LANCASTER, PA 17603
MLS# PALA2079016Listed by: BERKSHIRE HATHAWAY HOMESERVICES HOMESALE REALTY - Coming Soon
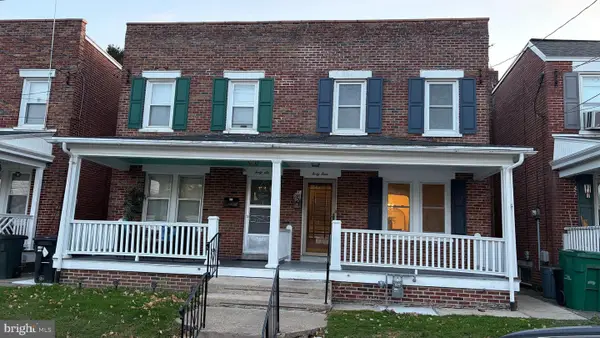 $279,000Coming Soon3 beds 1 baths
$279,000Coming Soon3 beds 1 baths44 Fairview Ave, LANCASTER, PA 17603
MLS# PALA2078998Listed by: WILLIAM PENN REAL ESTATE ASSOC - New
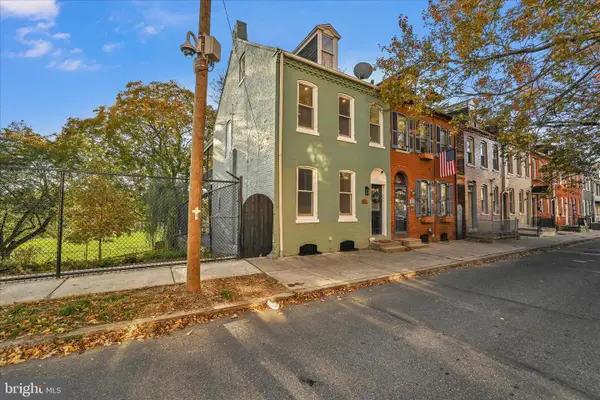 $279,900Active3 beds 2 baths1,518 sq. ft.
$279,900Active3 beds 2 baths1,518 sq. ft.442 Fremont St, LANCASTER, PA 17603
MLS# PALA2079004Listed by: BERKSHIRE HATHAWAY HOMESERVICES HOMESALE REALTY - New
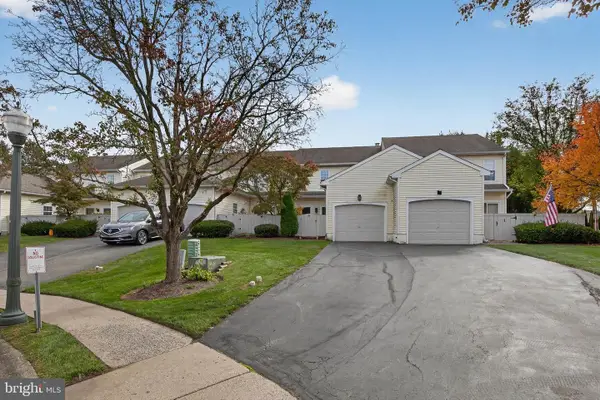 $265,000Active3 beds 2 baths1,440 sq. ft.
$265,000Active3 beds 2 baths1,440 sq. ft.3 Spring Walk Ct, LANCASTER, PA 17601
MLS# PALA2078864Listed by: COLDWELL BANKER REALTY - Coming Soon
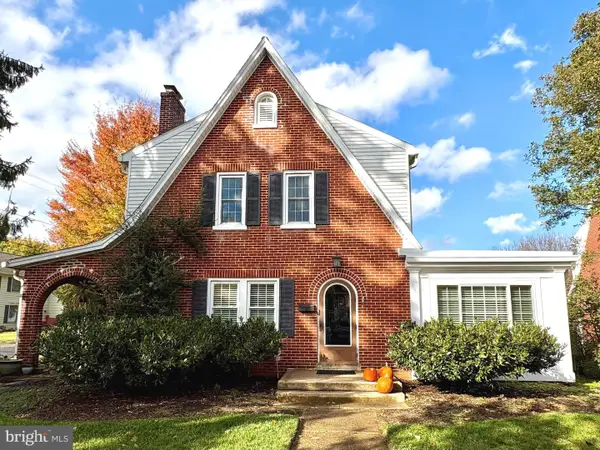 $449,900Coming Soon3 beds 2 baths
$449,900Coming Soon3 beds 2 baths937 Pleasure Rd, LANCASTER, PA 17601
MLS# PALA2078872Listed by: COLDWELL BANKER REALTY - Coming Soon
 $359,900Coming Soon3 beds -- baths
$359,900Coming Soon3 beds -- baths257 S Ann St, LANCASTER, PA 17602
MLS# PALA2078974Listed by: MANOR WEST REALTY
