2098 Mallard Dr, Lancaster, PA 17601
Local realty services provided by:ERA Central Realty Group
2098 Mallard Dr,Lancaster, PA 17601
$875,000
- 4 Beds
- 4 Baths
- 3,967 sq. ft.
- Single family
- Active
Listed by:anne m lusk
Office:lusk & associates sotheby's international realty
MLS#:PALA2075896
Source:BRIGHTMLS
Price summary
- Price:$875,000
- Price per sq. ft.:$220.57
About this home
Welcome to this captivating 4-bedroom, 2 full and 2 half bathroom home by Norman Graham nestled in the tranquil Waterford Neighborhood, where timeless design meets modern convenience. The main level greets you with a warm foyer featuring gleaming hardwood floors and flows into a living room with elegant crown molding, built-ins, and decorative columns framing the adjacent dining room with a tray ceiling and chair rails. The gourmet eat-in kitchen is a true centerpiece with a massive center island ideal for avid cooks, granite countertops, Yorktowne custom cabinetry, a decorative tile backsplash, a skylight, a walk-in pantry, and spacious breakfast nook with direct access to a beautiful screened-in back porch. The kitchen also features high-end appliances, including a reverse osmosis water filter. The bright and airy family room invites relaxation with its vaulted ceiling, abundant windows, crown molding wall accents, and a cozy gas fireplace, while a dedicated home office, laundry room with additional fridge, and mudroom with coat closet leading to the oversized 3-car garage complete this floor. Upstairs, two separate staircases lead you to the private bedroom level, where the primary suite impresses with a spacious walk-in closet, private bonus room perfect for an office or yoga room, and a spa-like ensuite with jetted soaking tub, walk-in shower, and double vanity. Three additional bedrooms with plush carpeting and ample closets share a well-appointed full bathroom with double sinks and a tub-shower combo. The finished lower level offers a recreation room with wood wainscoting and chair rail details, a convenient half bath, and an unfinished space with plenty of bonus storage - the perfect space for a home workshop. A second set of stairs leading from the garage to the basement provide ease of accessibility. Outdoor living and entertaining is at its finest with a cathedral-ceiling screened porch, in-ground pool, back patio, and private fenced backyard, all enhanced by an integrated audio system inside and out. With its blend of style, functionality, and comfort, this exceptional property is ready to welcome you home. Schedule a private showing today!
Contact an agent
Home facts
- Year built:2002
- Listing ID #:PALA2075896
- Added:5 day(s) ago
- Updated:September 28, 2025 at 01:56 PM
Rooms and interior
- Bedrooms:4
- Total bathrooms:4
- Full bathrooms:2
- Half bathrooms:2
- Living area:3,967 sq. ft.
Heating and cooling
- Cooling:Central A/C
- Heating:Forced Air, Natural Gas, Zoned
Structure and exterior
- Roof:Composite, Shingle
- Year built:2002
- Building area:3,967 sq. ft.
- Lot area:0.57 Acres
Schools
- High school:CONESTOGA VALLEY
Utilities
- Water:Public
- Sewer:Public Sewer
Finances and disclosures
- Price:$875,000
- Price per sq. ft.:$220.57
- Tax amount:$9,854 (2025)
New listings near 2098 Mallard Dr
- New
 $139,900Active3 beds 2 baths1,404 sq. ft.
$139,900Active3 beds 2 baths1,404 sq. ft.102 Clearfield Ct E, LANCASTER, PA 17603
MLS# PALA2077212Listed by: ELITE PROPERTY SALES, LLC - New
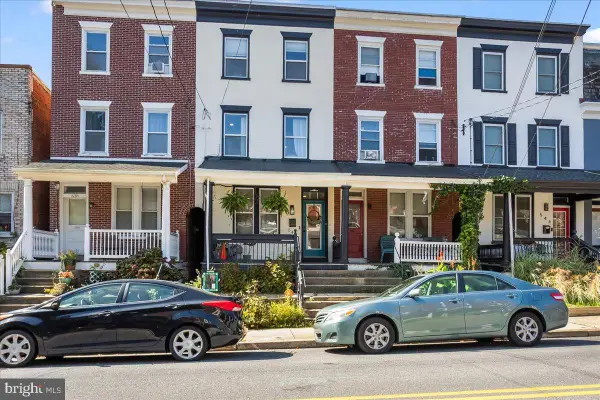 $334,300Active3 beds 2 baths1,618 sq. ft.
$334,300Active3 beds 2 baths1,618 sq. ft.540 N Plum St, LANCASTER, PA 17602
MLS# PALA2077208Listed by: CENTURY 21 HOME ADVISORS - New
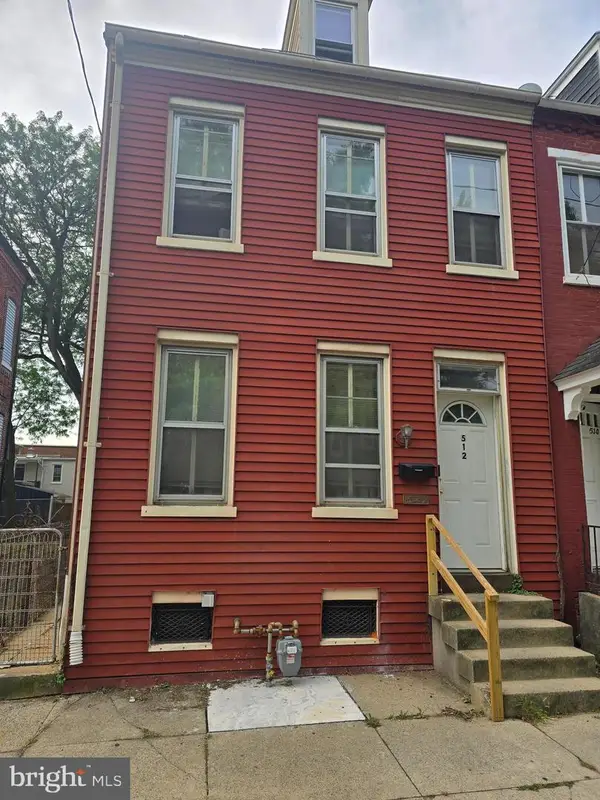 $325,000Active3 beds 1 baths1,504 sq. ft.
$325,000Active3 beds 1 baths1,504 sq. ft.512 W Walnut St, LANCASTER, PA 17603
MLS# PALA2076560Listed by: MANOR WEST REALTY - New
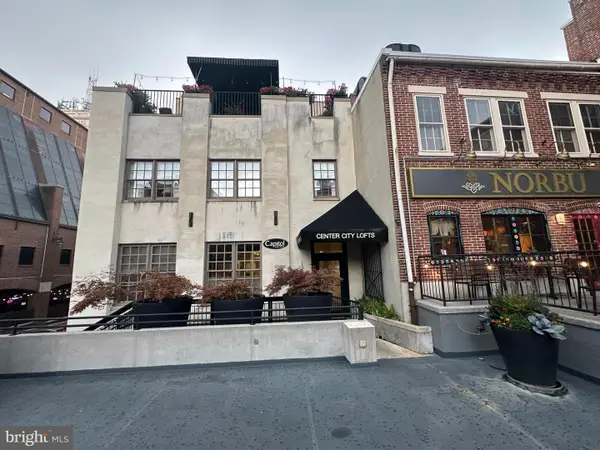 $775,000Active2 beds 3 baths2,155 sq. ft.
$775,000Active2 beds 3 baths2,155 sq. ft.25-202 E Grant St E #202, LANCASTER, PA 17602
MLS# PALA2076958Listed by: MEEDCOR REALTY - New
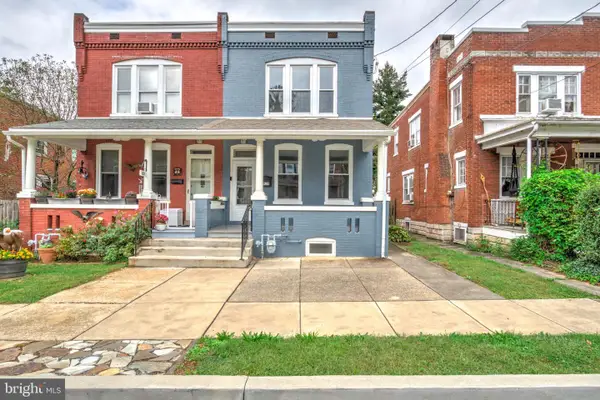 $364,900Active3 beds 2 baths1,342 sq. ft.
$364,900Active3 beds 2 baths1,342 sq. ft.919 Edgewood Ave, LANCASTER, PA 17603
MLS# PALA2077186Listed by: KELLER WILLIAMS ELITE - Coming Soon
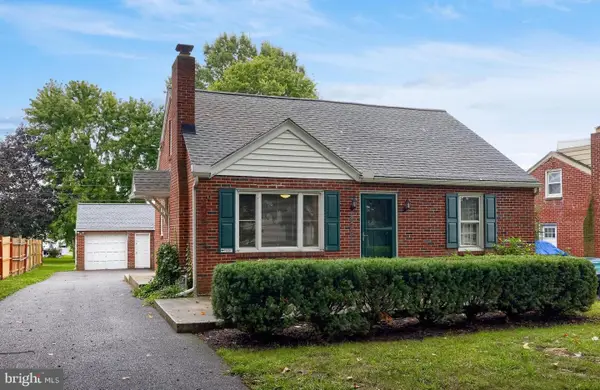 $299,900Coming Soon3 beds 2 baths
$299,900Coming Soon3 beds 2 baths2249 Manor Ridge Dr, LANCASTER, PA 17603
MLS# PALA2076864Listed by: BERKSHIRE HATHAWAY HOMESERVICES HOMESALE REALTY - New
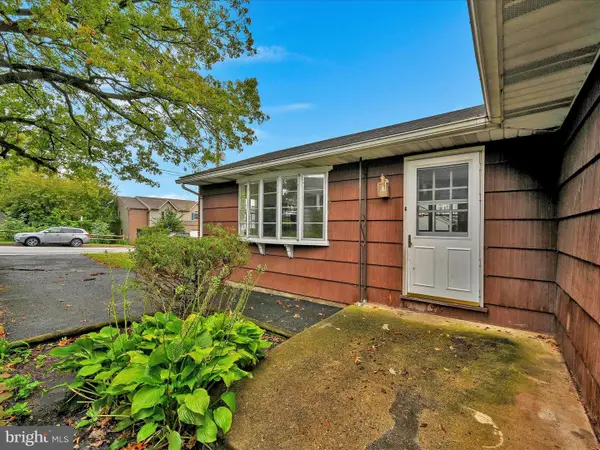 $247,000Active3 beds 1 baths1,678 sq. ft.
$247,000Active3 beds 1 baths1,678 sq. ft.Address Withheld By Seller, LANCASTER, PA 17603
MLS# PALA2077174Listed by: BERKSHIRE HATHAWAY HOMESERVICES HOMESALE REALTY - New
 $294,900Active4 beds 2 baths1,800 sq. ft.
$294,900Active4 beds 2 baths1,800 sq. ft.138 N Plum St, LANCASTER, PA 17602
MLS# PALA2077062Listed by: REALTY ONE GROUP UNLIMITED - Open Sun, 1 to 3pmNew
 $759,000Active8 beds 4 baths4,783 sq. ft.
$759,000Active8 beds 4 baths4,783 sq. ft.1001 Marietta Ave, LANCASTER, PA 17603
MLS# PALA2076316Listed by: MEEDCOR REALTY - New
 $105,000Active4 beds 2 baths1,568 sq. ft.
$105,000Active4 beds 2 baths1,568 sq. ft.103 Jemfield Ct, LANCASTER, PA 17603
MLS# PALA2076966Listed by: ADVANCED REALTY SERVICES
