2213 Brentford St, Lancaster, PA 17601
Local realty services provided by:Mountain Realty ERA Powered
Listed by:benjamin rutt
Office:patriot realty, llc.
MLS#:PALA2060290
Source:BRIGHTMLS
Price summary
- Price:$649,990
- Price per sq. ft.:$249.8
- Monthly HOA dues:$110
About this home
Key Features: Open concept main living area includes the Kitchen, Family Room, and Dining Area // Kitchen showcases black leather granite countertops, tile backsplash, gas range, and black stainless KitchenAid appliances // Family Room features a vaulted ceiling with bead-board detail and gas fireplace // 1st floor Owner's Suite with 2 walk-in closets and ensuite full bath boasting a dual vanity, tiled shower, and private water closet // Loft on the 2nd floor overlooks the Family Room below // 2 additional bedrooms with walk-in closets and a shared full bath on the 2nd floor // Partially finished basement.
Upon entering this Maplewood Farmhouse, you will see a beautiful front-covered porch. Stepping into the home, the first-floor Owner's Suite will be on your left. It comes with two walk-in closets, with ample space, and a luxurious Serenity Bath. On the right of the entry way, there is the Study and a Powder Room.
Continuing through the first floor you will be greeted with an open living space. A spacious Dining Room leads into the Classic Kitchen completed with New Haven Linen cabinets. This space opens up to a large Family Room filled with lots of natural light. The first floor is finished off with a Laundry Room and a back Entry area that connects to the Garage.
Ascending the Stairs, you will find two additional bedrooms, each with their own walk-in closet. There is also an open Loft area and a convenient Family Bath.
Descending down two flights of stairs will bring you to the Finished Basement completed with Loyalty Tabernacle Carpet. This area is an ideal entertaining space!
The Maplewood Farmhouse offers many great amenities and living spaces, that would be superb for any family.
Discover the ultimate in high-end living at Devon Creek, a new community of homes built by Keystone Custom Homes in Lancaster, PA. Immerse yourself in a warm and inviting neighborhood that offers front porch living, tree-lined streets, and a variety of stunning home styles. Devon Creek Villas offer two floorplans: the Waterford and the Maplewood. These duplex-style homes can be fully customized with structural changes and decorative finishes! Enjoy lower-maintenance living and community amenities!
Contact an agent
Home facts
- Year built:2023
- Listing ID #:PALA2060290
- Added:326 day(s) ago
- Updated:September 29, 2025 at 07:35 AM
Rooms and interior
- Bedrooms:3
- Total bathrooms:3
- Full bathrooms:2
- Half bathrooms:1
- Living area:2,602 sq. ft.
Heating and cooling
- Cooling:Central A/C
- Heating:Forced Air, Natural Gas
Structure and exterior
- Roof:Composite, Shingle
- Year built:2023
- Building area:2,602 sq. ft.
- Lot area:0.11 Acres
Schools
- High school:CONESTOGA VALLEY
- Middle school:CONESTOGA VALLEY
- Elementary school:J. E. FRITZ
Utilities
- Water:Public
- Sewer:Public Sewer
Finances and disclosures
- Price:$649,990
- Price per sq. ft.:$249.8
New listings near 2213 Brentford St
- New
 $595,000Active3 beds 3 baths2,032 sq. ft.
$595,000Active3 beds 3 baths2,032 sq. ft.2460 Honeysuckle Ln, LANCASTER, PA 17603
MLS# PALA2076498Listed by: IRON VALLEY REAL ESTATE OF LANCASTER - New
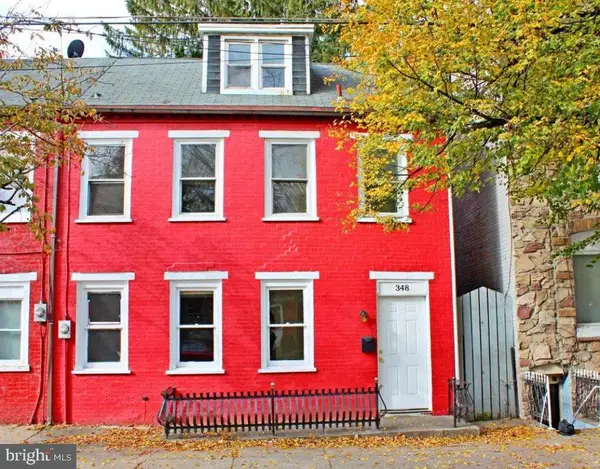 $190,000Active4 beds 1 baths1,827 sq. ft.
$190,000Active4 beds 1 baths1,827 sq. ft.348 S Prince St, LANCASTER, PA 17603
MLS# PALA2077086Listed by: BERING REAL ESTATE CO. - Coming Soon
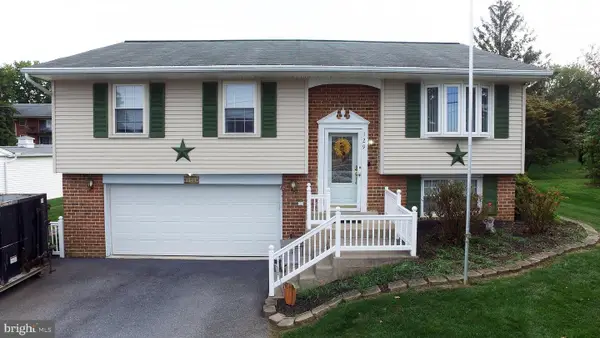 $360,000Coming Soon3 beds 2 baths
$360,000Coming Soon3 beds 2 baths129 Joseph Rd, LANCASTER, PA 17603
MLS# PALA2076684Listed by: IRON VALLEY REAL ESTATE OF LANCASTER - New
 $139,900Active3 beds 2 baths1,404 sq. ft.
$139,900Active3 beds 2 baths1,404 sq. ft.102 Clearfield Ct E, LANCASTER, PA 17603
MLS# PALA2077212Listed by: ELITE PROPERTY SALES, LLC - New
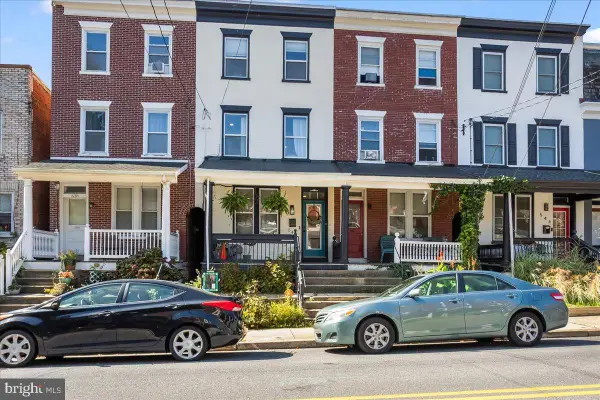 $334,300Active3 beds 2 baths1,618 sq. ft.
$334,300Active3 beds 2 baths1,618 sq. ft.540 N Plum St, LANCASTER, PA 17602
MLS# PALA2077208Listed by: CENTURY 21 HOME ADVISORS - New
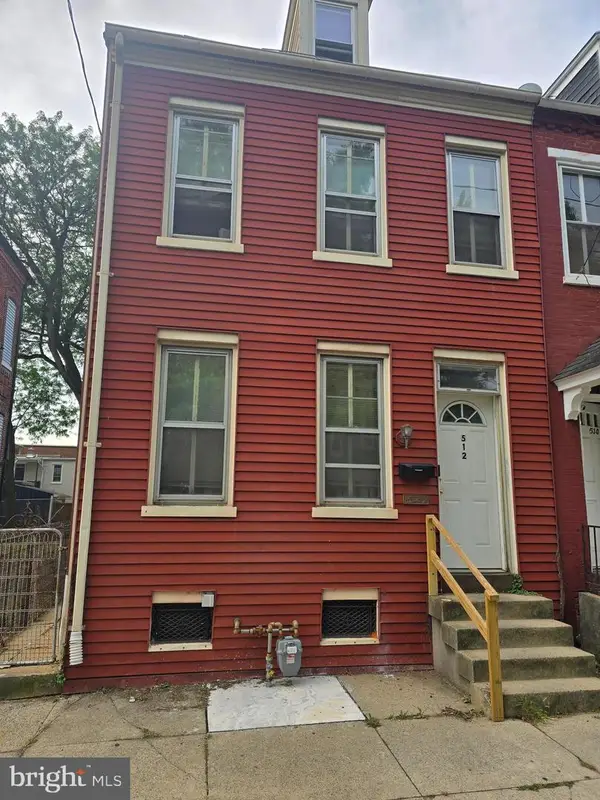 $325,000Active3 beds 1 baths1,504 sq. ft.
$325,000Active3 beds 1 baths1,504 sq. ft.512 W Walnut St, LANCASTER, PA 17603
MLS# PALA2076560Listed by: MANOR WEST REALTY - New
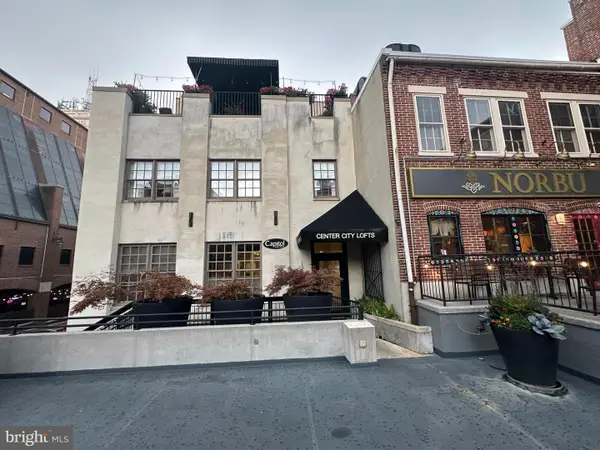 $775,000Active2 beds 3 baths2,155 sq. ft.
$775,000Active2 beds 3 baths2,155 sq. ft.25-202 E Grant St E #202, LANCASTER, PA 17602
MLS# PALA2076958Listed by: MEEDCOR REALTY - New
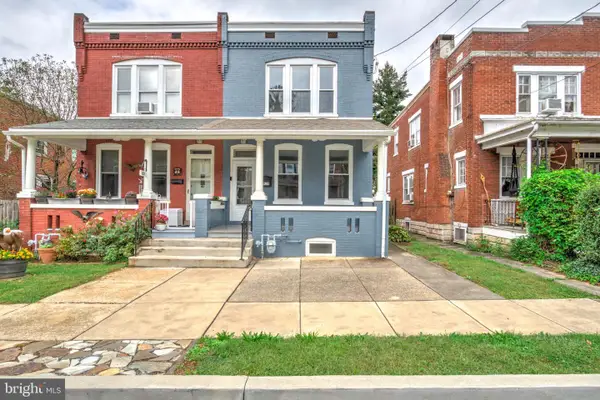 $364,900Active3 beds 2 baths1,342 sq. ft.
$364,900Active3 beds 2 baths1,342 sq. ft.919 Edgewood Ave, LANCASTER, PA 17603
MLS# PALA2077186Listed by: KELLER WILLIAMS ELITE - Coming Soon
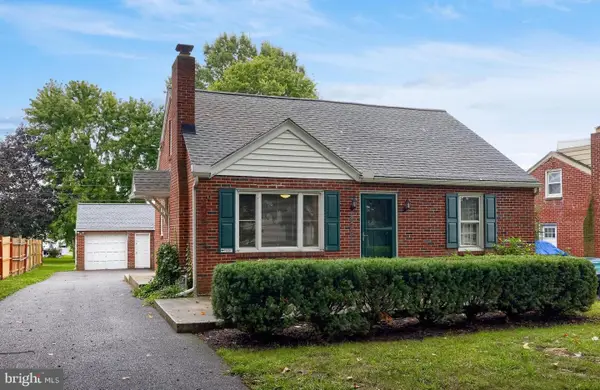 $299,900Coming Soon3 beds 2 baths
$299,900Coming Soon3 beds 2 baths2249 Manor Ridge Dr, LANCASTER, PA 17603
MLS# PALA2076864Listed by: BERKSHIRE HATHAWAY HOMESERVICES HOMESALE REALTY - New
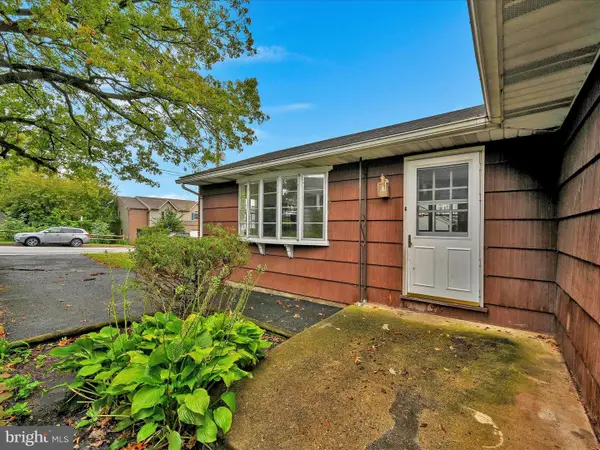 $247,000Active3 beds 1 baths1,678 sq. ft.
$247,000Active3 beds 1 baths1,678 sq. ft.Address Withheld By Seller, LANCASTER, PA 17603
MLS# PALA2077174Listed by: BERKSHIRE HATHAWAY HOMESERVICES HOMESALE REALTY
