24 E Farnum St, Lancaster, PA 17602
Local realty services provided by:ERA Liberty Realty
24 E Farnum St,Lancaster, PA 17602
$550,000
- 4 Beds
- 3 Baths
- 2,064 sq. ft.
- Townhouse
- Active
Listed by:lauren reilly
Office:realty one group unlimited
MLS#:PALA2076238
Source:BRIGHTMLS
Price summary
- Price:$550,000
- Price per sq. ft.:$266.47
About this home
Welcome to this stunning 4-bedroom, 2.5 bath home in the heart of downtown Lancaster. Every inch of this property has been thoughtfully updated, blending timeless charm with modern conveniences. The City of Lancaster has capped short term rentals to specific zoning districts, creating high demand for Airbnbs in the City. 24 E. Farnum is in an unbeatable location, on the corner of the Central Business District and Mussertown neighborhoods and walking distance to Lancaster's culinary, nightlife, and arts scene. Local highlights include Southern Market, Lancaster County Convention Center, Lancaster Central Market, Lancaster County Courthouse, Penn Square, Lancaster Mariott, Fulton Theatre, Zoetropolis Cinema Stillhouse, and many other local shops, restaurants and bars, all within 3 blocks. With 2 highly sought after off-street paved parking spaces, outdoor space, and a completely renovated interior with stylish finishes and ample living space, this property offers modern convenience with boutique style living. Whether you're looking for a turnkey Airbnb investment property or a beautiful place to call home, 24 E. Farnum is a rare find!
Contact an agent
Home facts
- Year built:1880
- Listing ID #:PALA2076238
- Added:17 day(s) ago
- Updated:September 28, 2025 at 01:56 PM
Rooms and interior
- Bedrooms:4
- Total bathrooms:3
- Full bathrooms:2
- Half bathrooms:1
- Living area:2,064 sq. ft.
Heating and cooling
- Cooling:Central A/C
- Heating:Forced Air, Natural Gas
Structure and exterior
- Roof:Architectural Shingle
- Year built:1880
- Building area:2,064 sq. ft.
- Lot area:0.05 Acres
Schools
- High school:MCCASKEY H.S.
Utilities
- Water:Public
- Sewer:Public Sewer
Finances and disclosures
- Price:$550,000
- Price per sq. ft.:$266.47
- Tax amount:$2,256 (2025)
New listings near 24 E Farnum St
- New
 $139,900Active3 beds 2 baths1,404 sq. ft.
$139,900Active3 beds 2 baths1,404 sq. ft.102 Clearfield Ct E, LANCASTER, PA 17603
MLS# PALA2077212Listed by: ELITE PROPERTY SALES, LLC - New
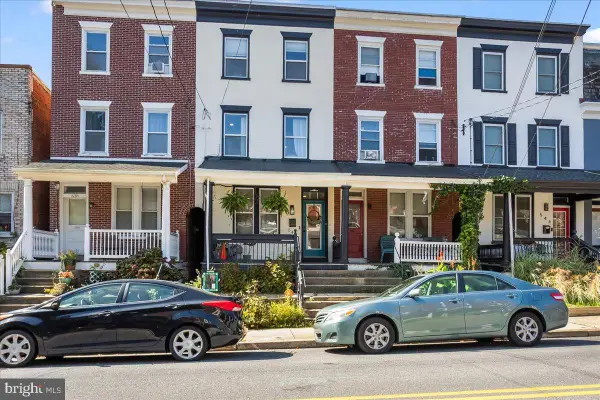 $334,300Active3 beds 2 baths1,618 sq. ft.
$334,300Active3 beds 2 baths1,618 sq. ft.540 N Plum St, LANCASTER, PA 17602
MLS# PALA2077208Listed by: CENTURY 21 HOME ADVISORS - New
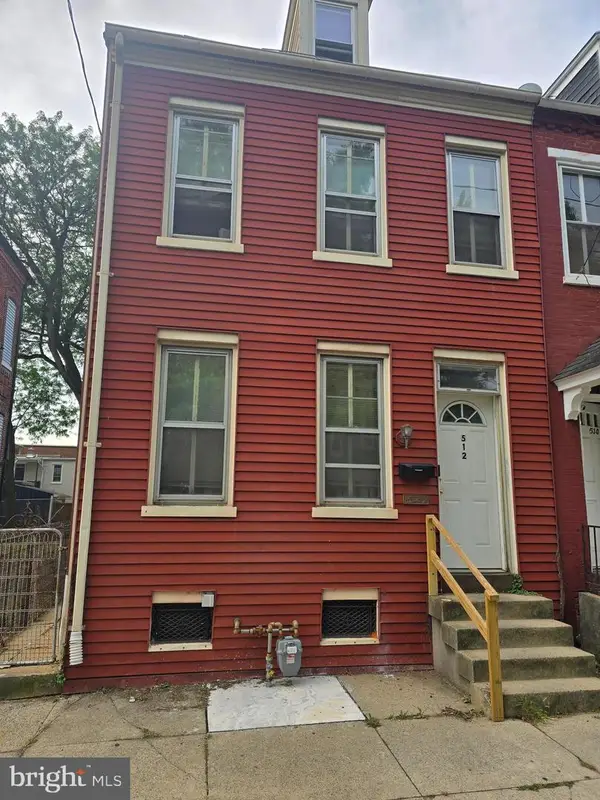 $325,000Active3 beds 1 baths1,504 sq. ft.
$325,000Active3 beds 1 baths1,504 sq. ft.512 W Walnut St, LANCASTER, PA 17603
MLS# PALA2076560Listed by: MANOR WEST REALTY - New
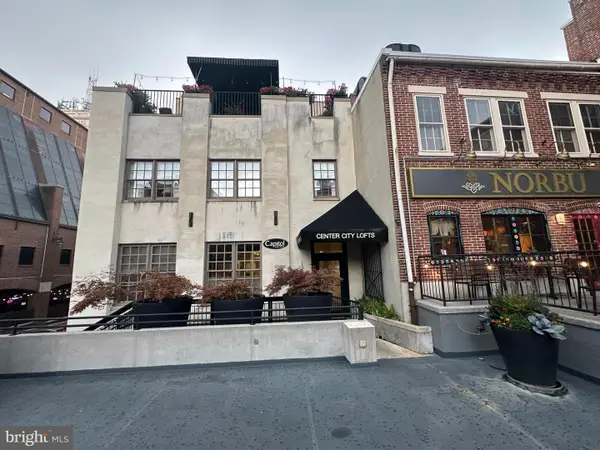 $775,000Active2 beds 3 baths2,155 sq. ft.
$775,000Active2 beds 3 baths2,155 sq. ft.25-202 E Grant St E #202, LANCASTER, PA 17602
MLS# PALA2076958Listed by: MEEDCOR REALTY - New
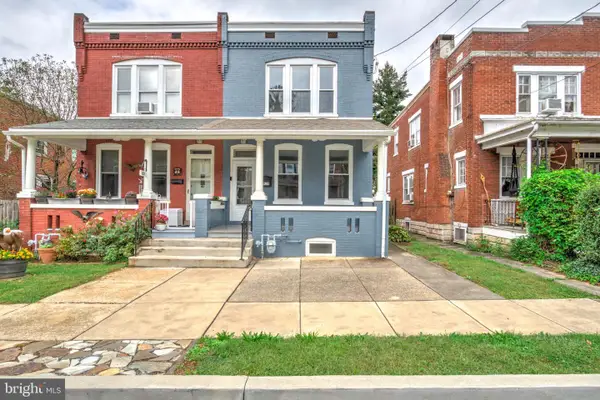 $364,900Active3 beds 2 baths1,342 sq. ft.
$364,900Active3 beds 2 baths1,342 sq. ft.919 Edgewood Ave, LANCASTER, PA 17603
MLS# PALA2077186Listed by: KELLER WILLIAMS ELITE - Coming Soon
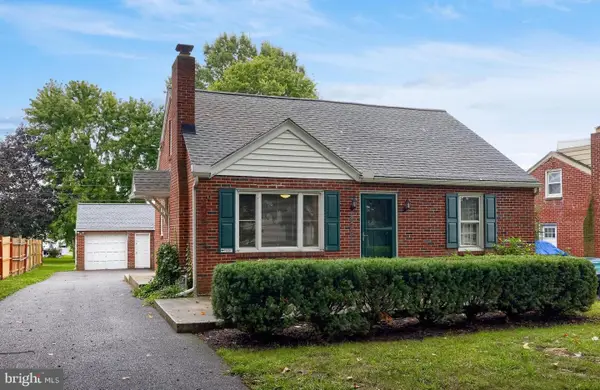 $299,900Coming Soon3 beds 2 baths
$299,900Coming Soon3 beds 2 baths2249 Manor Ridge Dr, LANCASTER, PA 17603
MLS# PALA2076864Listed by: BERKSHIRE HATHAWAY HOMESERVICES HOMESALE REALTY - New
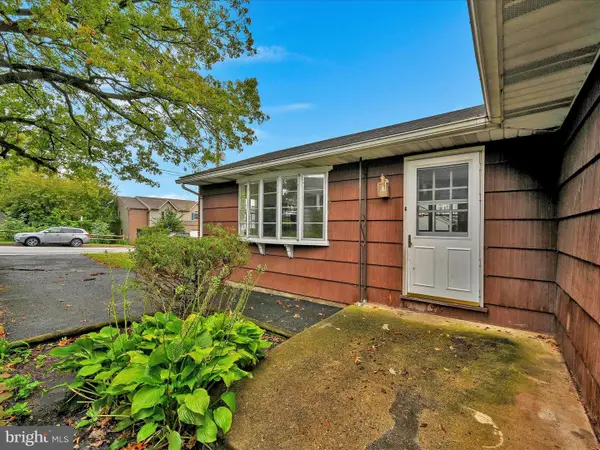 $247,000Active3 beds 1 baths1,678 sq. ft.
$247,000Active3 beds 1 baths1,678 sq. ft.Address Withheld By Seller, LANCASTER, PA 17603
MLS# PALA2077174Listed by: BERKSHIRE HATHAWAY HOMESERVICES HOMESALE REALTY - New
 $294,900Active4 beds 2 baths1,800 sq. ft.
$294,900Active4 beds 2 baths1,800 sq. ft.138 N Plum St, LANCASTER, PA 17602
MLS# PALA2077062Listed by: REALTY ONE GROUP UNLIMITED - Open Sun, 1 to 3pmNew
 $759,000Active8 beds 4 baths4,783 sq. ft.
$759,000Active8 beds 4 baths4,783 sq. ft.1001 Marietta Ave, LANCASTER, PA 17603
MLS# PALA2076316Listed by: MEEDCOR REALTY - New
 $105,000Active4 beds 2 baths1,568 sq. ft.
$105,000Active4 beds 2 baths1,568 sq. ft.103 Jemfield Ct, LANCASTER, PA 17603
MLS# PALA2076966Listed by: ADVANCED REALTY SERVICES
