305 Greenhedge Dr, LANCASTER, PA 17603
Local realty services provided by:O'BRIEN REALTY ERA POWERED

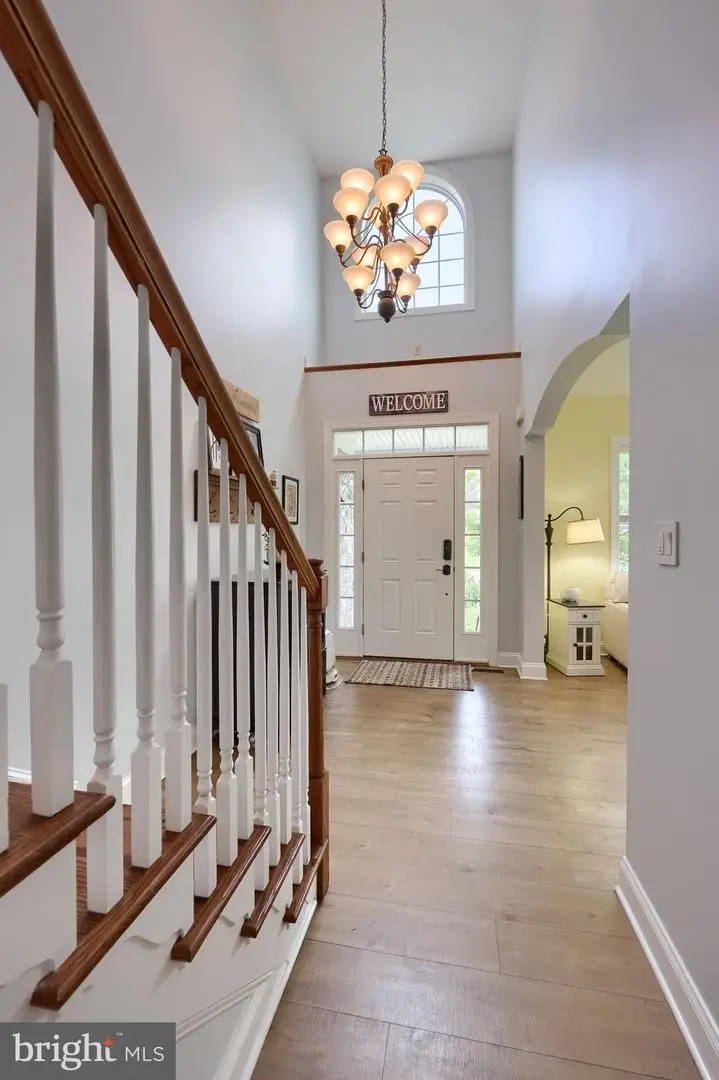

305 Greenhedge Dr,LANCASTER, PA 17603
$626,000
- 4 Beds
- 3 Baths
- 2,610 sq. ft.
- Single family
- Pending
Listed by:william s rothermel
Office:re/max pinnacle
MLS#:PALA2072368
Source:BRIGHTMLS
Price summary
- Price:$626,000
- Price per sq. ft.:$239.85
About this home
Nicely cared for and updated Fairmont model built by Horst & Son, Inc.*possible one floor living - owner's suite and laundry on first floor*level homesite and driveway ideal for outdoor recreation*9' ceilings first floor*dramatic two-story foyer and family room with loft overlook-cascading staircase-gas fireplace with slate surround*Quickstep laminate plank flooring throughout first floor 2019*tankless water heater 2019*fenced rear yard 2021*first floor painting 2021*12x12 maintenance-free deck with built-in bench seating 2022*garage doors 2022*2nd floor carpeting 2023*Quickstep laminate plank flooring 2nd floor loft and landing 2023*maple cabinetry throughout*dining room currently used as study/sitting room*transom window in breakfast room over doors to rear deck*granite kitchen countertops-glass subway tile backsplash-breakfast bar-stainless steel appliances-recessed lighting*arched openings between foyer and dining room and breakfast room and family room*remodeled and updated power room first floor*double vanity with makeup niche in first floor primary bedroom-fiberglass shower with glass door-whirlpool tub*egress window in basement for future expansion*great level neighborhood to run/walk with sidewalks and streetlights*convenient access to RT30*pleasant neutral decor*move right in!
Contact an agent
Home facts
- Year built:2009
- Listing Id #:PALA2072368
- Added:37 day(s) ago
- Updated:August 11, 2025 at 07:26 AM
Rooms and interior
- Bedrooms:4
- Total bathrooms:3
- Full bathrooms:2
- Half bathrooms:1
- Living area:2,610 sq. ft.
Heating and cooling
- Cooling:Central A/C
- Heating:Forced Air, Natural Gas
Structure and exterior
- Roof:Architectural Shingle, Composite, Fiberglass
- Year built:2009
- Building area:2,610 sq. ft.
- Lot area:0.35 Acres
Schools
- High school:PENN MANOR
- Middle school:MANOR
- Elementary school:CENTRAL MANOR
Utilities
- Water:Public
- Sewer:Public Sewer
Finances and disclosures
- Price:$626,000
- Price per sq. ft.:$239.85
- Tax amount:$8,346 (2024)
New listings near 305 Greenhedge Dr
- Coming Soon
 $299,900Coming Soon3 beds 2 baths
$299,900Coming Soon3 beds 2 baths1000 Cobblestone Ln, LANCASTER, PA 17601
MLS# PALA2074416Listed by: COLDWELL BANKER REALTY - New
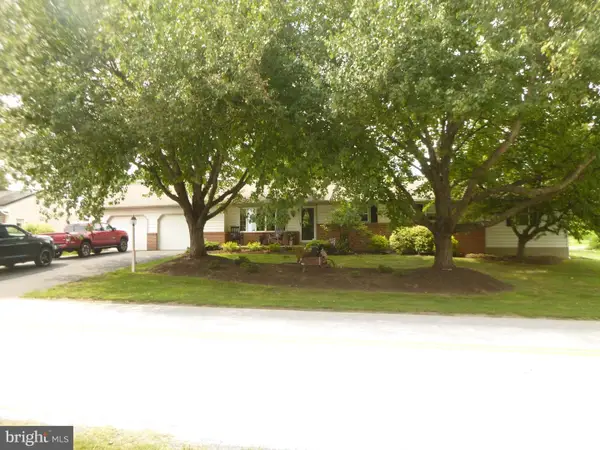 $489,900Active3 beds 3 baths3,008 sq. ft.
$489,900Active3 beds 3 baths3,008 sq. ft.1731 Windy Hill Rd, LANCASTER, PA 17602
MLS# PALA2074546Listed by: DAVID L. FITE REALTY, LTD. - New
 $247,900Active4 beds 3 baths2,172 sq. ft.
$247,900Active4 beds 3 baths2,172 sq. ft.346 S Prince St, LANCASTER, PA 17603
MLS# PALA2074170Listed by: HOSTETTER REALTY LLC - New
 $235,000Active3 beds 1 baths1,235 sq. ft.
$235,000Active3 beds 1 baths1,235 sq. ft.1660 Old Philadelphia Pike, LANCASTER, PA 17602
MLS# PALA2074530Listed by: REAL OF PENNSYLVANIA - Coming Soon
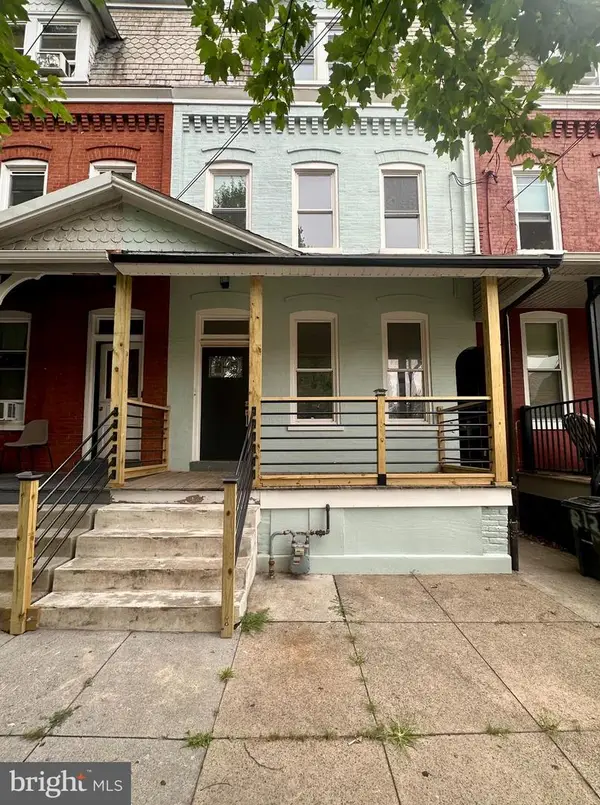 $399,900Coming Soon3 beds 3 baths
$399,900Coming Soon3 beds 3 baths813 Columbia Ave, LANCASTER, PA 17603
MLS# PALA2074528Listed by: BERKSHIRE HATHAWAY HOMESERVICES HOMESALE REALTY - New
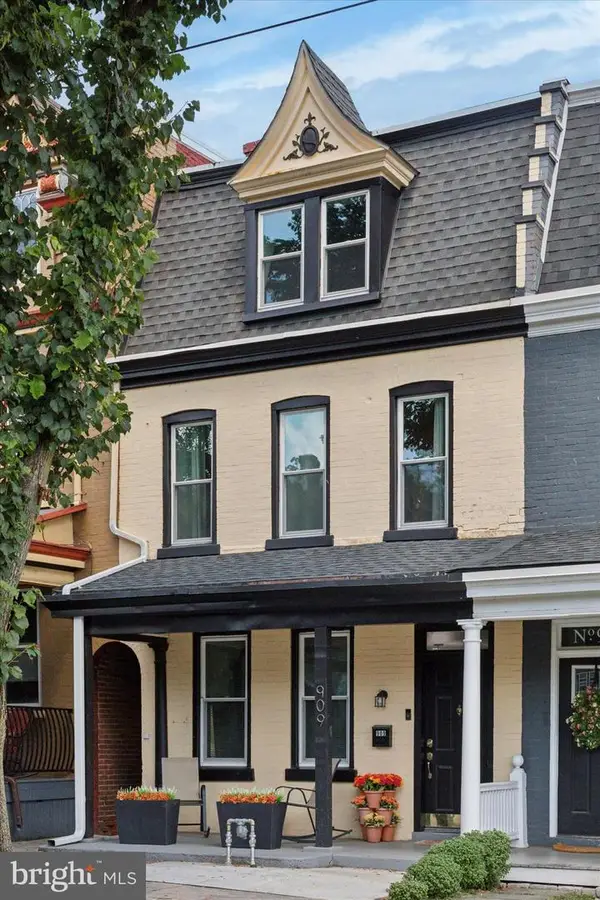 $425,000Active4 beds 3 baths1,940 sq. ft.
$425,000Active4 beds 3 baths1,940 sq. ft.909 E Orange St, LANCASTER, PA 17602
MLS# PALA2074522Listed by: KELLER WILLIAMS REAL ESTATE-MONTGOMERYVILLE - Coming Soon
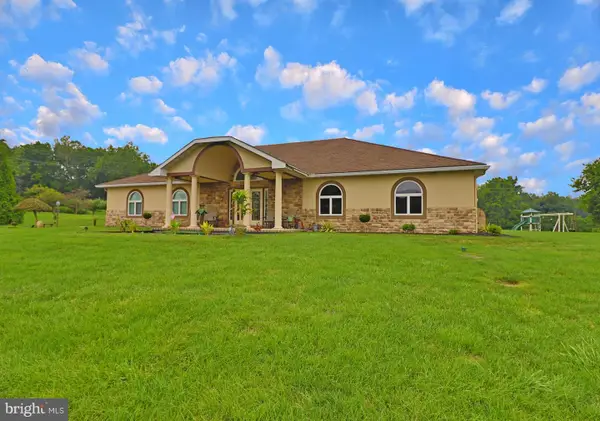 $865,000Coming Soon4 beds 3 baths
$865,000Coming Soon4 beds 3 baths2440 Water Valley Rd, LANCASTER, PA 17603
MLS# PALA2074282Listed by: BERKSHIRE HATHAWAY HOMESERVICES HOMESALE REALTY - Coming Soon
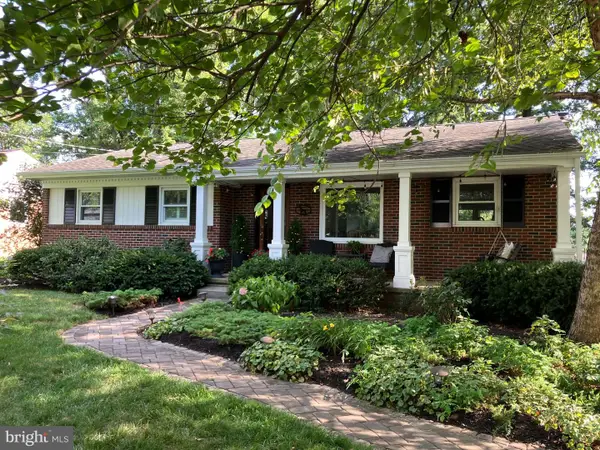 $429,900Coming Soon3 beds 2 baths
$429,900Coming Soon3 beds 2 baths3124 Cochran Dr, LANCASTER, PA 17601
MLS# PALA2074272Listed by: RE/MAX EVOLVED - New
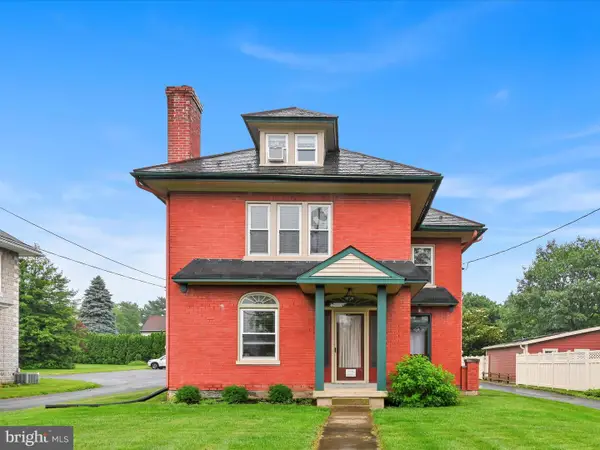 $449,900Active5 beds 2 baths1,688 sq. ft.
$449,900Active5 beds 2 baths1,688 sq. ft.1849 Lititz Pike, LANCASTER, PA 17601
MLS# PALA2074446Listed by: CENTURY 21 HOME ADVISORS - Coming Soon
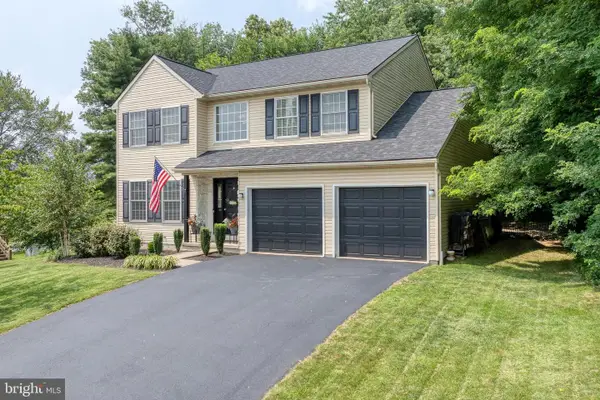 $550,000Coming Soon4 beds 3 baths
$550,000Coming Soon4 beds 3 baths2606 De Witt Dr, LANCASTER, PA 17601
MLS# PALA2074520Listed by: BERKSHIRE HATHAWAY HOMESERVICES HOMESALE REALTY
