3200 Greenridge Dr, Lancaster, PA 17601
Local realty services provided by:ERA Valley Realty
Listed by:craig g hartranft
Office:berkshire hathaway homeservices homesale realty
MLS#:PALA2075392
Source:BRIGHTMLS
Price summary
- Price:$385,000
- Price per sq. ft.:$184.74
About this home
Welcome to 3200 Greenridge Drive in Lancaster, PA! Located in Hempfield School District. This exceptional 4BR, 2.5 bath home has been meticulously maintained and thoughtfully updated throughout, offering modern comfort and is move-in ready. Inside, you'll find new appliances, new flooring, and fresh paint. The main level features a large living room, dining area, and a bright kitchen complemented with ample cabinet space. The main level also offers first-floor living with a bedroom and full bathroom, while the second floor hosts two additional bedrooms and a full bathroom. The fantastic finished, daylight walkout basement adds versatile space with a fourth bedroom, a half bath, and direct access to the large, fenced-in rear yard—a perfect private oasis for entertaining or relaxation. This complete package includes the peace of mind that comes with a brand new HVAC system. Its prime location provides easy access to Route 30, shopping, schools, healthcare, parks, and more. Don't miss this incredible opportunity!
Contact an agent
Home facts
- Year built:1985
- Listing ID #:PALA2075392
- Added:26 day(s) ago
- Updated:September 29, 2025 at 07:35 AM
Rooms and interior
- Bedrooms:4
- Total bathrooms:3
- Full bathrooms:2
- Half bathrooms:1
- Living area:2,084 sq. ft.
Heating and cooling
- Cooling:Central A/C
- Heating:Electric, Heat Pump(s)
Structure and exterior
- Year built:1985
- Building area:2,084 sq. ft.
- Lot area:0.26 Acres
Utilities
- Water:Public
- Sewer:Public Sewer
Finances and disclosures
- Price:$385,000
- Price per sq. ft.:$184.74
- Tax amount:$3,976 (2025)
New listings near 3200 Greenridge Dr
- New
 $595,000Active3 beds 3 baths2,032 sq. ft.
$595,000Active3 beds 3 baths2,032 sq. ft.2460 Honeysuckle Ln, LANCASTER, PA 17603
MLS# PALA2076498Listed by: IRON VALLEY REAL ESTATE OF LANCASTER - New
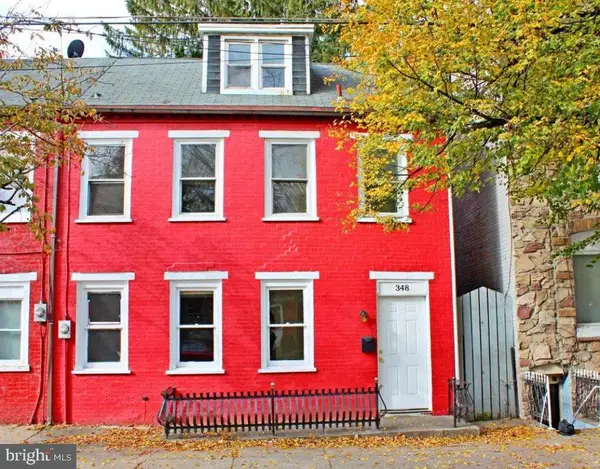 $190,000Active4 beds 1 baths1,827 sq. ft.
$190,000Active4 beds 1 baths1,827 sq. ft.348 S Prince St, LANCASTER, PA 17603
MLS# PALA2077086Listed by: BERING REAL ESTATE CO. - Coming Soon
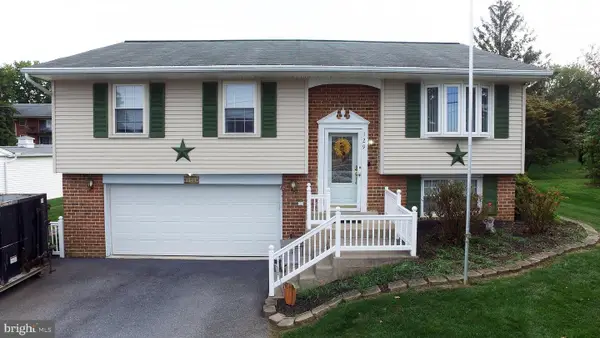 $360,000Coming Soon3 beds 2 baths
$360,000Coming Soon3 beds 2 baths129 Joseph Rd, LANCASTER, PA 17603
MLS# PALA2076684Listed by: IRON VALLEY REAL ESTATE OF LANCASTER - New
 $139,900Active3 beds 2 baths1,404 sq. ft.
$139,900Active3 beds 2 baths1,404 sq. ft.102 Clearfield Ct E, LANCASTER, PA 17603
MLS# PALA2077212Listed by: ELITE PROPERTY SALES, LLC - New
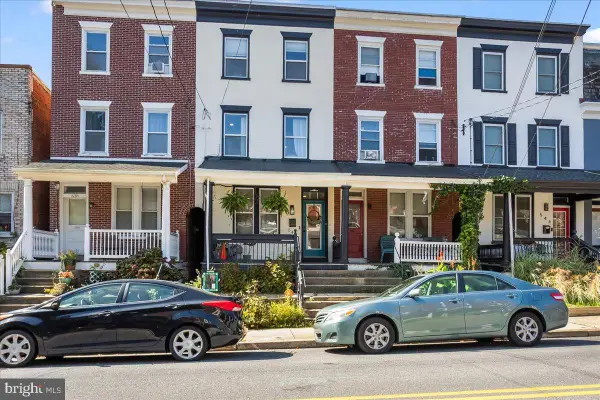 $334,300Active3 beds 2 baths1,618 sq. ft.
$334,300Active3 beds 2 baths1,618 sq. ft.540 N Plum St, LANCASTER, PA 17602
MLS# PALA2077208Listed by: CENTURY 21 HOME ADVISORS - New
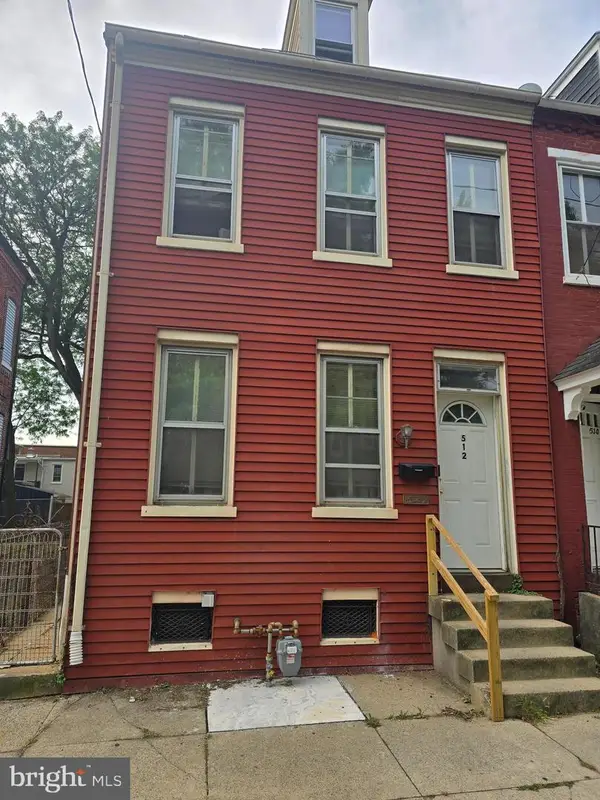 $325,000Active3 beds 1 baths1,504 sq. ft.
$325,000Active3 beds 1 baths1,504 sq. ft.512 W Walnut St, LANCASTER, PA 17603
MLS# PALA2076560Listed by: MANOR WEST REALTY - New
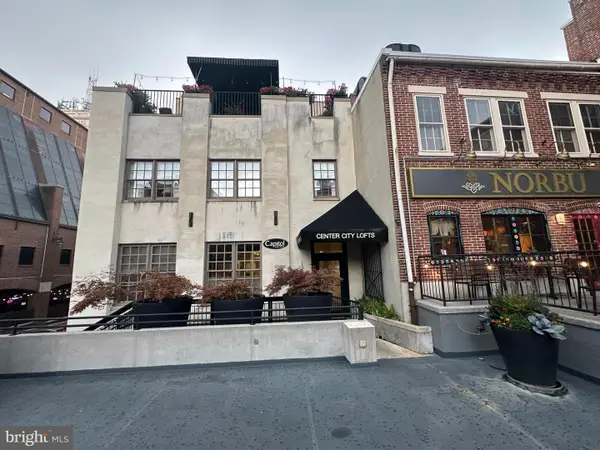 $775,000Active2 beds 3 baths2,155 sq. ft.
$775,000Active2 beds 3 baths2,155 sq. ft.25-202 E Grant St E #202, LANCASTER, PA 17602
MLS# PALA2076958Listed by: MEEDCOR REALTY - New
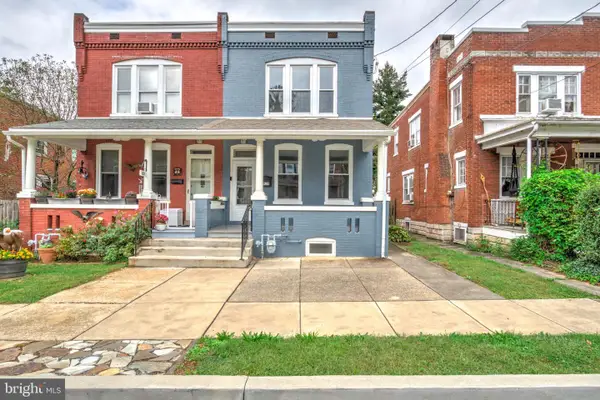 $364,900Active3 beds 2 baths1,342 sq. ft.
$364,900Active3 beds 2 baths1,342 sq. ft.919 Edgewood Ave, LANCASTER, PA 17603
MLS# PALA2077186Listed by: KELLER WILLIAMS ELITE - Coming Soon
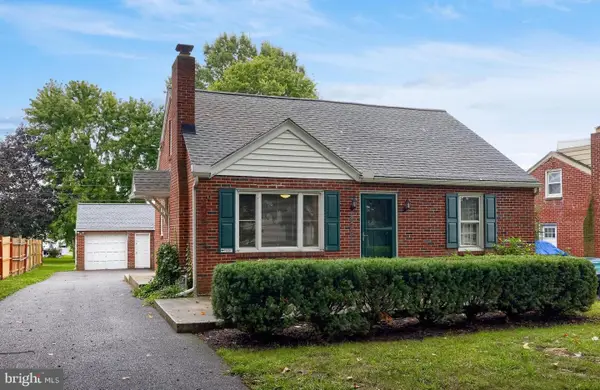 $299,900Coming Soon3 beds 2 baths
$299,900Coming Soon3 beds 2 baths2249 Manor Ridge Dr, LANCASTER, PA 17603
MLS# PALA2076864Listed by: BERKSHIRE HATHAWAY HOMESERVICES HOMESALE REALTY - New
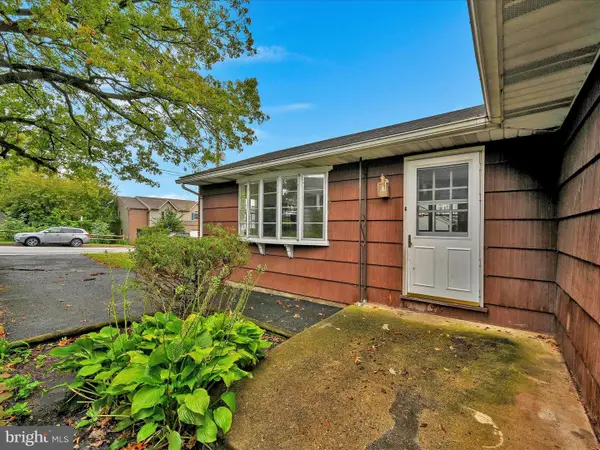 $247,000Active3 beds 1 baths1,678 sq. ft.
$247,000Active3 beds 1 baths1,678 sq. ft.Address Withheld By Seller, LANCASTER, PA 17603
MLS# PALA2077174Listed by: BERKSHIRE HATHAWAY HOMESERVICES HOMESALE REALTY
