3210 Glengreen Dr, Lancaster, PA 17601
Local realty services provided by:O'BRIEN REALTY ERA POWERED
3210 Glengreen Dr,Lancaster, PA 17601
$294,900
- 2 Beds
- 2 Baths
- 1,462 sq. ft.
- Townhouse
- Pending
Listed by: debra g hoffman
Office: iron valley real estate of lancaster
MLS#:PALA2076460
Source:BRIGHTMLS
Price summary
- Price:$294,900
- Price per sq. ft.:$201.71
- Monthly HOA dues:$162
About this home
Step into this bright and airy end-unit townhome featuring 2 bedrooms and 2 full bathrooms. This home is filled with natural light, highlighted by three skylights, vaulted ceilings, and a beautiful sunroom that brings the outdoors in. The inviting living room offers a cozy fireplace, creating the perfect gathering space. The main level includes a comfortable bedroom and full bath and laundry, while the second floor boasts a large open bedroom with a generous en-suite bath, complete with an oversized vanity, a relaxing soaking tub, a shower, and a stunning vaulted window. Enjoy the peace and privacy of a serene neighborhood with no homes directly behind you. Additional features include a one-car attached garage, plenty of basement storage space, and a very convenient location just off major roads, making daily commutes simple and stress-free.
Contact an agent
Home facts
- Year built:1987
- Listing ID #:PALA2076460
- Added:62 day(s) ago
- Updated:November 14, 2025 at 08:39 AM
Rooms and interior
- Bedrooms:2
- Total bathrooms:2
- Full bathrooms:2
- Living area:1,462 sq. ft.
Heating and cooling
- Cooling:Central A/C
- Heating:Electric, Heat Pump(s)
Structure and exterior
- Roof:Composite, Shingle
- Year built:1987
- Building area:1,462 sq. ft.
- Lot area:0.19 Acres
Schools
- High school:HEMPFIELD
Utilities
- Water:Public
- Sewer:Public Sewer
Finances and disclosures
- Price:$294,900
- Price per sq. ft.:$201.71
- Tax amount:$3,631 (2025)
New listings near 3210 Glengreen Dr
- New
 $429,900Active3 beds 3 baths1,572 sq. ft.
$429,900Active3 beds 3 baths1,572 sq. ft.18 Red Leaf Ln, LANCASTER, PA 17602
MLS# PALA2078726Listed by: COLDWELL BANKER REALTY - Open Sun, 1 to 3pmNew
 $275,000Active3 beds 2 baths1,357 sq. ft.
$275,000Active3 beds 2 baths1,357 sq. ft.624 Saint Joseph Street, LANCASTER, PA 17603
MLS# PALA2079440Listed by: COLDWELL BANKER REALTY - New
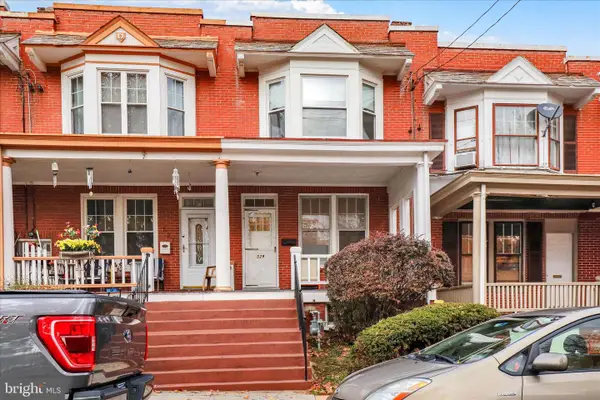 $150,000Active3 beds 1 baths1,317 sq. ft.
$150,000Active3 beds 1 baths1,317 sq. ft.529 E End Ave, LANCASTER, PA 17602
MLS# PALA2079472Listed by: COLDWELL BANKER REALTY - New
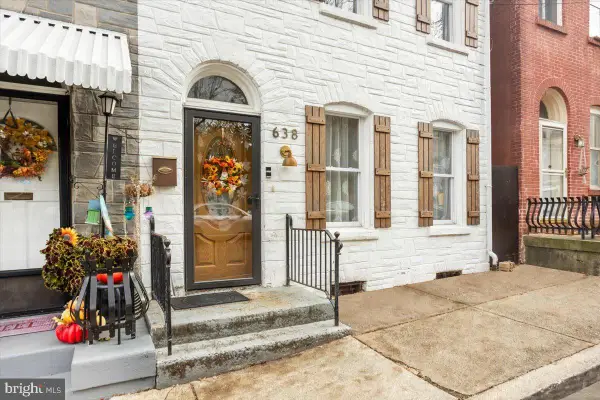 $239,900Active4 beds 2 baths1,686 sq. ft.
$239,900Active4 beds 2 baths1,686 sq. ft.638 Saint Joseph St, LANCASTER, PA 17603
MLS# PALA2079428Listed by: CENTURY 21 HOME ADVISORS 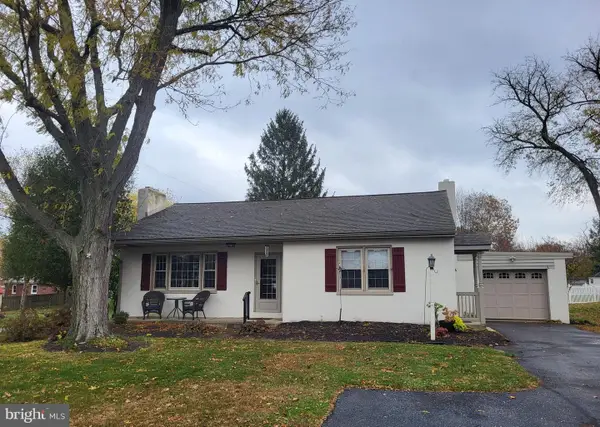 $325,000Pending2 beds 2 baths1,456 sq. ft.
$325,000Pending2 beds 2 baths1,456 sq. ft.145 Rose Dr, LANCASTER, PA 17602
MLS# PALA2078714Listed by: HOSTETTER REALTY LLC- New
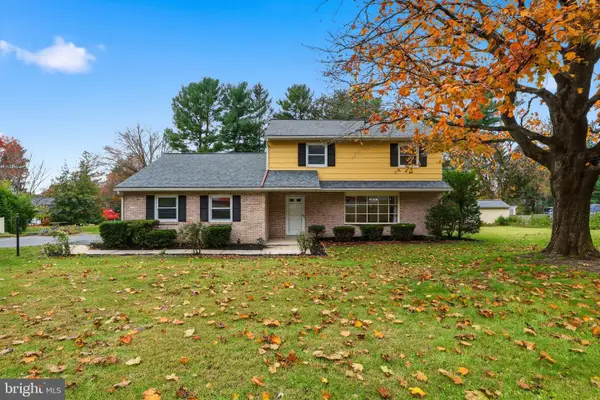 $449,900Active3 beds 3 baths1,713 sq. ft.
$449,900Active3 beds 3 baths1,713 sq. ft.2320 Fruitville Pike, LANCASTER, PA 17601
MLS# PALA2079382Listed by: IRON VALLEY REAL ESTATE OF LANCASTER - Open Sat, 12 to 2pmNew
 Listed by ERA$429,900Active2 beds 3 baths1,684 sq. ft.
Listed by ERA$429,900Active2 beds 3 baths1,684 sq. ft.418 Mayer Pl, LANCASTER, PA 17601
MLS# PALA2079512Listed by: MOUNTAIN REALTY ERA POWERED - New
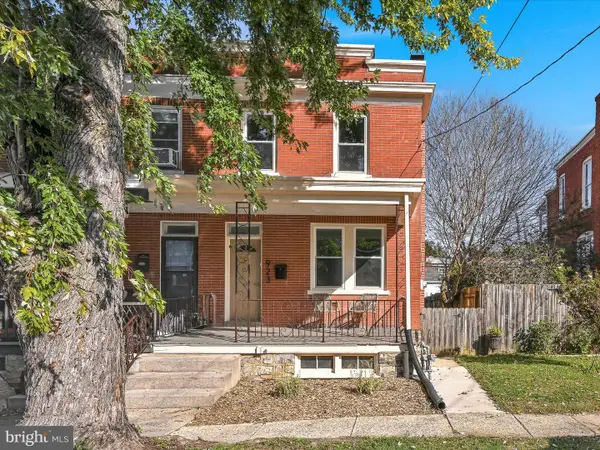 $324,900Active3 beds 2 baths1,224 sq. ft.
$324,900Active3 beds 2 baths1,224 sq. ft.923 Edgewood Ave, LANCASTER, PA 17603
MLS# PALA2079546Listed by: BERKSHIRE HATHAWAY HOMESERVICES HOMESALE REALTY - Coming Soon
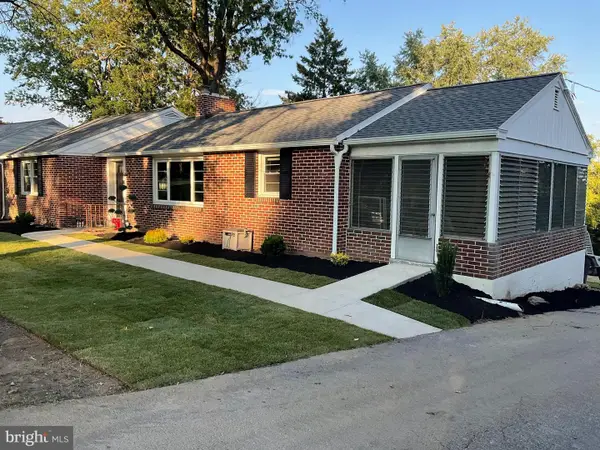 $382,500Coming Soon2 beds 2 baths
$382,500Coming Soon2 beds 2 baths56 Peacock Dr, LANCASTER, PA 17601
MLS# PALA2079522Listed by: BERKSHIRE HATHAWAY HOMESERVICES HOMESALE REALTY - New
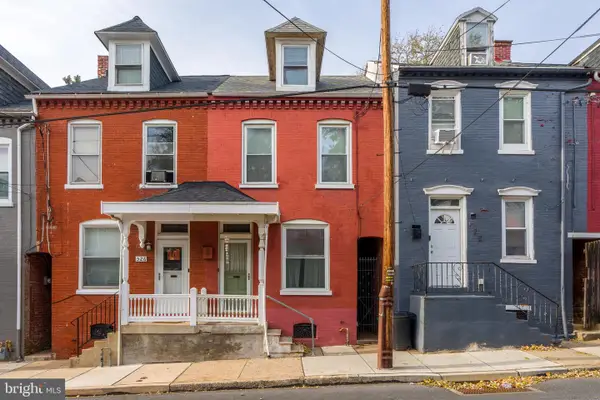 $169,900Active3 beds 1 baths1,485 sq. ft.
$169,900Active3 beds 1 baths1,485 sq. ft.524 Howard Ave, LANCASTER, PA 17602
MLS# PALA2078510Listed by: H.K. KELLER
