354 N Queen St, Lancaster, PA 17603
Local realty services provided by:ERA Byrne Realty
354 N Queen St,Lancaster, PA 17603
$529,900
- 3 Beds
- 3 Baths
- 1,244 sq. ft.
- Townhouse
- Pending
Listed by:christy r griffin
Office:coldwell banker realty
MLS#:PALA2074192
Source:BRIGHTMLS
Price summary
- Price:$529,900
- Price per sq. ft.:$425.96
About this home
Prime Mixed-Use Property in the Heart of Lancaster City.
Situated on one of the most desirable retail blocks in Lancaster City, this charming 3-unit building offers an exceptional opportunity for both investors and owner-occupants. Just steps from Central Market, the Lancaster Amtrak Station, local shops, restaurants, and more, the location is unbeatable.
The property features a cozy commercial storefront at the front of the first floor—ideal for a boutique, art gallery or small business. At the rear of the first floor is a beautifully designed studio apartment complete with a kitchenette, a full bathroom, in-unit washer and dryer, a private patio, and a sleek modern staircase leading to the sleeping loft. The second residential unit is a one-bedroom apartment spanning the second and third floors. Enjoy a sun-drenched kitchen with brand-new appliances, elegant marble countertop and backsplash, and access to a private deck. The unit offers high ceilings , while the remodeled bathroom, new central air, waterproof flooring, and custom lighting throughout add comfort and style. A spiral staircase leads to the upper-level bedroom or bonus room—perfect for a guest suite, office, or creative space.
This is a fantastic opportunity for an owner-occupied business, airbnb or a savvy investor. Don’t miss your chance—schedule your showing today! Owner is a Pa licensed realtor.
Contact an agent
Home facts
- Year built:1900
- Listing ID #:PALA2074192
- Added:53 day(s) ago
- Updated:September 27, 2025 at 07:29 AM
Rooms and interior
- Bedrooms:3
- Total bathrooms:3
- Full bathrooms:2
- Half bathrooms:1
- Living area:1,244 sq. ft.
Heating and cooling
- Cooling:Central A/C, Ductless/Mini-Split, Multi Units
- Heating:Baseboard - Electric, Electric, Heat Pump(s)
Structure and exterior
- Roof:Built-Up, Composite, Shingle
- Year built:1900
- Building area:1,244 sq. ft.
- Lot area:0.02 Acres
Schools
- High school:MCCASKEY H.S.
Utilities
- Water:Public
- Sewer:Public Sewer
Finances and disclosures
- Price:$529,900
- Price per sq. ft.:$425.96
- Tax amount:$4,278 (2022)
New listings near 354 N Queen St
- New
 $139,900Active3 beds 2 baths1,404 sq. ft.
$139,900Active3 beds 2 baths1,404 sq. ft.102 Clearfield Ct E, LANCASTER, PA 17603
MLS# PALA2077212Listed by: ELITE PROPERTY SALES, LLC - New
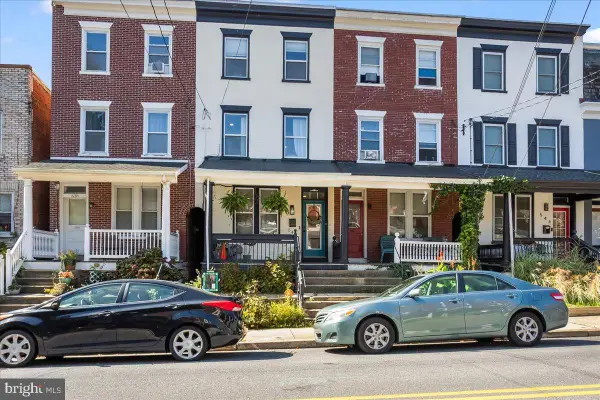 $334,300Active3 beds 2 baths1,618 sq. ft.
$334,300Active3 beds 2 baths1,618 sq. ft.540 N Plum St, LANCASTER, PA 17602
MLS# PALA2077208Listed by: CENTURY 21 HOME ADVISORS - New
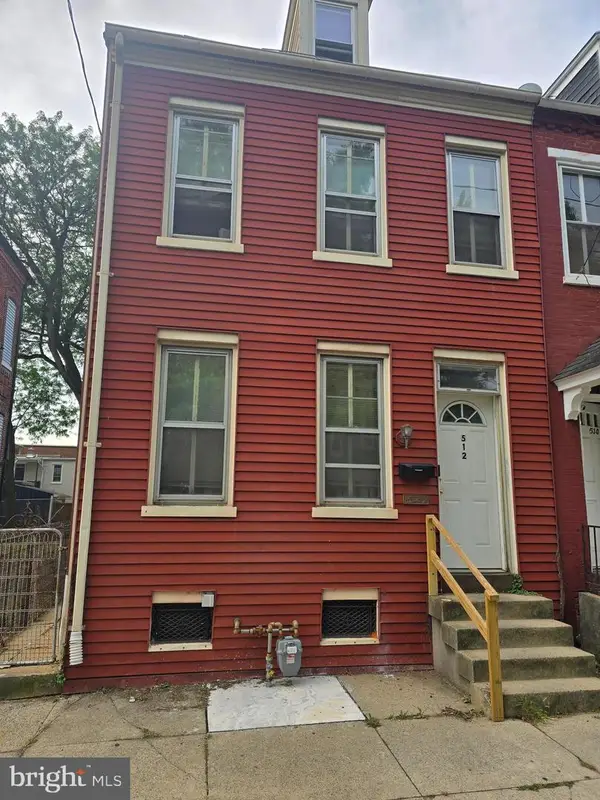 $325,000Active3 beds 1 baths1,504 sq. ft.
$325,000Active3 beds 1 baths1,504 sq. ft.512 W Walnut St, LANCASTER, PA 17603
MLS# PALA2076560Listed by: MANOR WEST REALTY - New
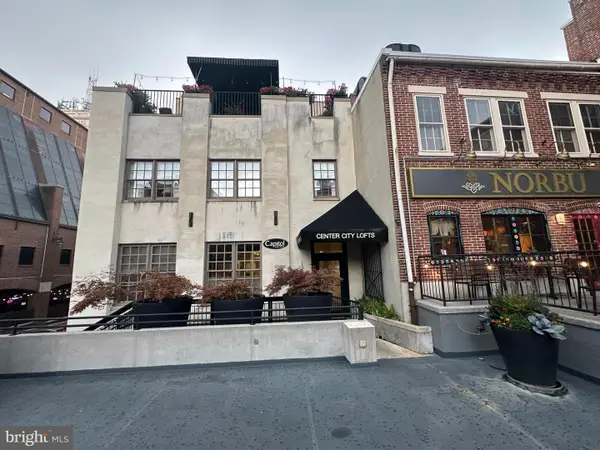 $775,000Active2 beds 3 baths2,155 sq. ft.
$775,000Active2 beds 3 baths2,155 sq. ft.25-202 E Grant St E #202, LANCASTER, PA 17602
MLS# PALA2076958Listed by: MEEDCOR REALTY - New
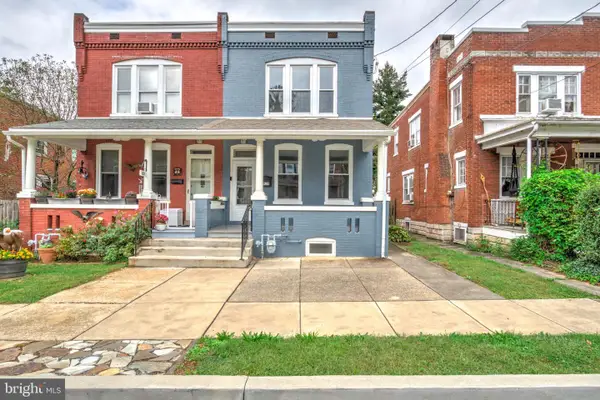 $364,900Active3 beds 2 baths1,342 sq. ft.
$364,900Active3 beds 2 baths1,342 sq. ft.919 Edgewood Ave, LANCASTER, PA 17603
MLS# PALA2077186Listed by: KELLER WILLIAMS ELITE - Coming Soon
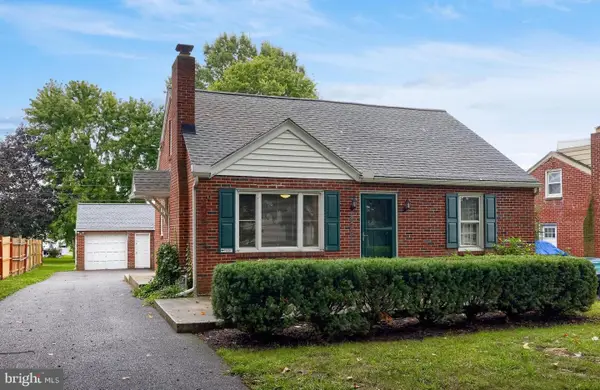 $299,900Coming Soon3 beds 2 baths
$299,900Coming Soon3 beds 2 baths2249 Manor Ridge Dr, LANCASTER, PA 17603
MLS# PALA2076864Listed by: BERKSHIRE HATHAWAY HOMESERVICES HOMESALE REALTY - New
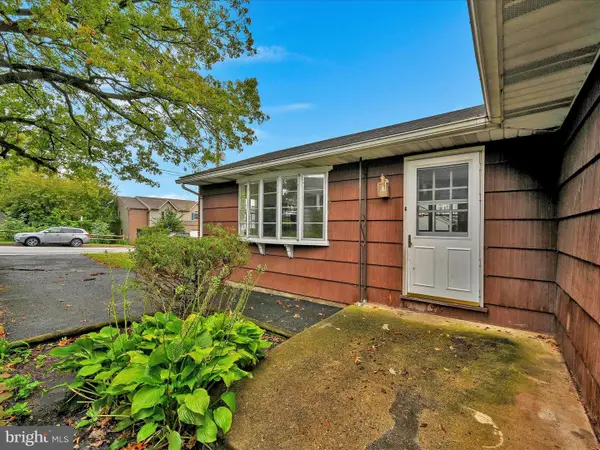 $247,000Active3 beds 1 baths1,678 sq. ft.
$247,000Active3 beds 1 baths1,678 sq. ft.Address Withheld By Seller, LANCASTER, PA 17603
MLS# PALA2077174Listed by: BERKSHIRE HATHAWAY HOMESERVICES HOMESALE REALTY - New
 $294,900Active4 beds 2 baths1,800 sq. ft.
$294,900Active4 beds 2 baths1,800 sq. ft.138 N Plum St, LANCASTER, PA 17602
MLS# PALA2077062Listed by: REALTY ONE GROUP UNLIMITED - Open Sun, 1 to 3pmNew
 $759,000Active8 beds 4 baths4,783 sq. ft.
$759,000Active8 beds 4 baths4,783 sq. ft.1001 Marietta Ave, LANCASTER, PA 17603
MLS# PALA2076316Listed by: MEEDCOR REALTY - New
 $105,000Active4 beds 2 baths1,568 sq. ft.
$105,000Active4 beds 2 baths1,568 sq. ft.103 Jemfield Ct, LANCASTER, PA 17603
MLS# PALA2076966Listed by: ADVANCED REALTY SERVICES
