36 S Mulberry St, Lancaster, PA 17603
Local realty services provided by:ERA Byrne Realty
Listed by: james t. dunn iii
Office: iron valley real estate of lancaster
MLS#:PALA2073760
Source:BRIGHTMLS
Price summary
- Price:$289,900
- Price per sq. ft.:$218.63
About this home
Welcome to this beautiful semi-detached home located in the heart of Lancaster City—just steps away from shops, restaurants, and all the vibrant amenities downtown have to offer. The open concept living room with an exposed brick wall and dining areas offer the perfect space for entertainment. The kitchen features stainless steel appliances and provides access to a convenient first-floor powder room. Home boasts of over 1,300 square feet of living space and recently updated and renovated.
Upstairs, you’ll find a spacious primary bedroom with a walk-in closet and exposed brick wall, as well as a full bathroom. Two additional bedrooms are located on the third floor, offering flexibility for guests, a home office, or additional living space. Step outside to enjoy the private patio and fenced backyard—ideal for relaxing on warm summer evenings. All appliances to stay. Major system updates include new roof in 2024, new furnace, central A/C unit, and hot water heater all in 2024.
Don’t miss your opportunity to make this charming city home yours!
Contact an agent
Home facts
- Year built:1900
- Listing ID #:PALA2073760
- Added:107 day(s) ago
- Updated:November 14, 2025 at 08:40 AM
Rooms and interior
- Bedrooms:3
- Total bathrooms:2
- Full bathrooms:1
- Half bathrooms:1
- Living area:1,326 sq. ft.
Heating and cooling
- Cooling:Central A/C
- Heating:Forced Air, Natural Gas
Structure and exterior
- Roof:Rubber, Shingle
- Year built:1900
- Building area:1,326 sq. ft.
- Lot area:0.05 Acres
Schools
- High school:MCCASKEY CAMPUS
Utilities
- Water:Public
- Sewer:Public Sewer
Finances and disclosures
- Price:$289,900
- Price per sq. ft.:$218.63
- Tax amount:$2,492 (2024)
New listings near 36 S Mulberry St
- New
 $429,900Active3 beds 3 baths1,572 sq. ft.
$429,900Active3 beds 3 baths1,572 sq. ft.18 Red Leaf Ln, LANCASTER, PA 17602
MLS# PALA2078726Listed by: COLDWELL BANKER REALTY - Open Sun, 1 to 3pmNew
 $275,000Active3 beds 2 baths1,357 sq. ft.
$275,000Active3 beds 2 baths1,357 sq. ft.624 Saint Joseph Street, LANCASTER, PA 17603
MLS# PALA2079440Listed by: COLDWELL BANKER REALTY - New
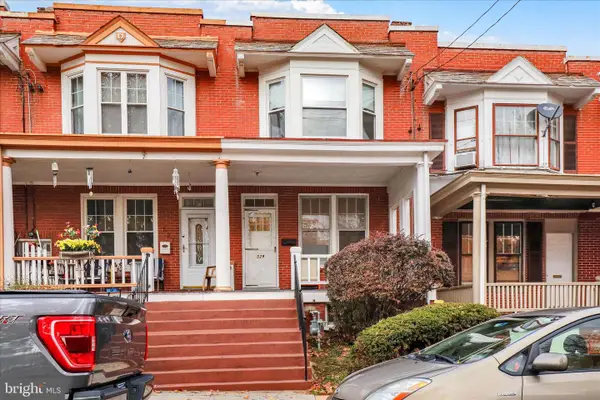 $150,000Active3 beds 1 baths1,317 sq. ft.
$150,000Active3 beds 1 baths1,317 sq. ft.529 E End Ave, LANCASTER, PA 17602
MLS# PALA2079472Listed by: COLDWELL BANKER REALTY - New
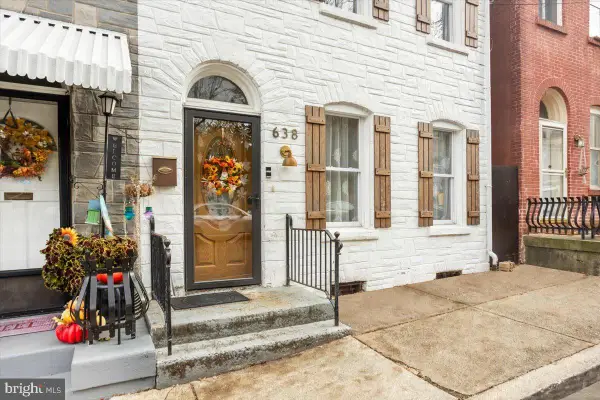 $239,900Active4 beds 2 baths1,686 sq. ft.
$239,900Active4 beds 2 baths1,686 sq. ft.638 Saint Joseph St, LANCASTER, PA 17603
MLS# PALA2079428Listed by: CENTURY 21 HOME ADVISORS 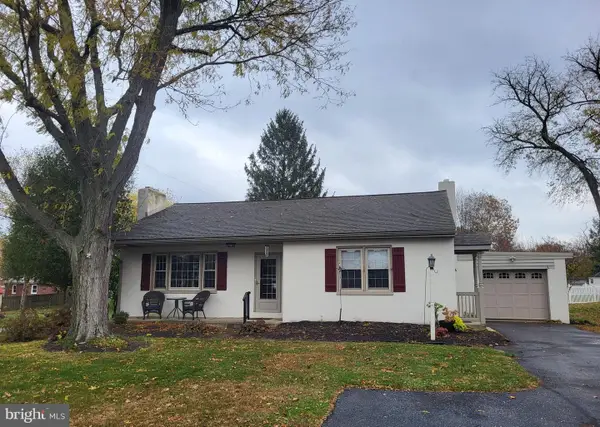 $325,000Pending2 beds 2 baths1,456 sq. ft.
$325,000Pending2 beds 2 baths1,456 sq. ft.145 Rose Dr, LANCASTER, PA 17602
MLS# PALA2078714Listed by: HOSTETTER REALTY LLC- New
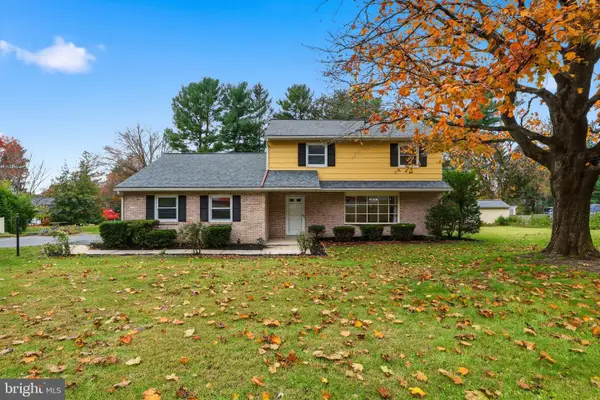 $449,900Active3 beds 3 baths1,713 sq. ft.
$449,900Active3 beds 3 baths1,713 sq. ft.2320 Fruitville Pike, LANCASTER, PA 17601
MLS# PALA2079382Listed by: IRON VALLEY REAL ESTATE OF LANCASTER - Open Sat, 12 to 2pmNew
 Listed by ERA$429,900Active2 beds 3 baths1,684 sq. ft.
Listed by ERA$429,900Active2 beds 3 baths1,684 sq. ft.418 Mayer Pl, LANCASTER, PA 17601
MLS# PALA2079512Listed by: MOUNTAIN REALTY ERA POWERED - New
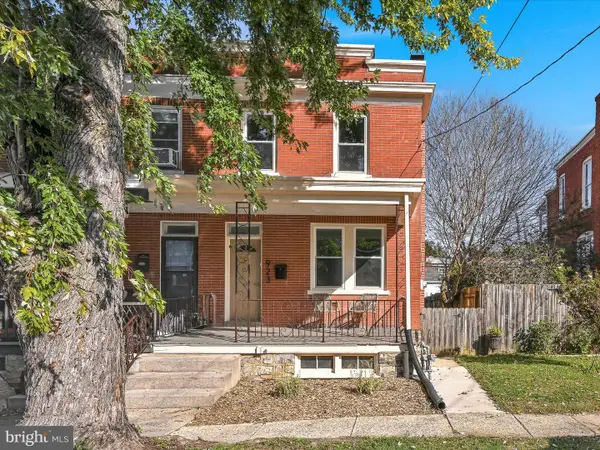 $324,900Active3 beds 2 baths1,224 sq. ft.
$324,900Active3 beds 2 baths1,224 sq. ft.923 Edgewood Ave, LANCASTER, PA 17603
MLS# PALA2079546Listed by: BERKSHIRE HATHAWAY HOMESERVICES HOMESALE REALTY - Coming Soon
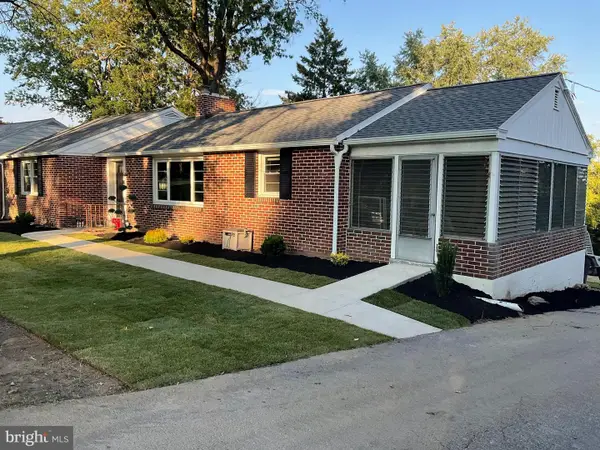 $382,500Coming Soon2 beds 2 baths
$382,500Coming Soon2 beds 2 baths56 Peacock Dr, LANCASTER, PA 17601
MLS# PALA2079522Listed by: BERKSHIRE HATHAWAY HOMESERVICES HOMESALE REALTY - New
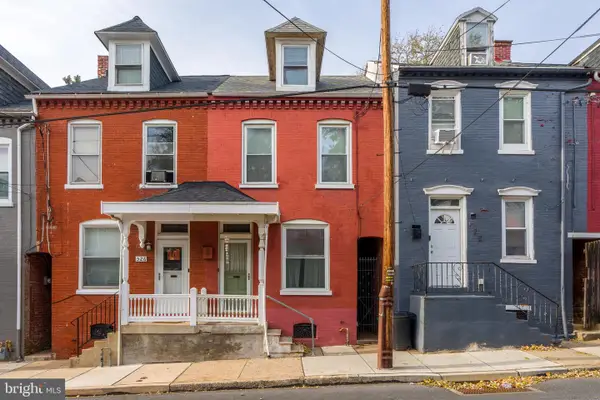 $169,900Active3 beds 1 baths1,485 sq. ft.
$169,900Active3 beds 1 baths1,485 sq. ft.524 Howard Ave, LANCASTER, PA 17602
MLS# PALA2078510Listed by: H.K. KELLER
