402 W Lemon St, Lancaster, PA 17603
Local realty services provided by:ERA Valley Realty
Listed by:allison p. whittaker
Office:berkshire hathaway homeservices homesale realty
MLS#:PALA2072932
Source:BRIGHTMLS
Price summary
- Price:$588,500
- Price per sq. ft.:$175.36
About this home
Discover an exceptional investment opportunity in the heart of Chestnut Hill! With a prime urban location, this property is just minutes from major transportation hubs, including an airport and commuter rail station, ensuring high demand from renters. Step inside to find a thoughtfully designed interior featuring a traditional floor plan with luxurious finishes. Enjoy the spacious eat-in kitchen, complete with a gas oven/range, perfect for culinary enthusiasts. The primary bath offers a soaking tub, while crown moldings and a variety of flooring options-including solid hardwood and luxury vinyl plank-add elegance throughout. The exterior is equally inviting, with multiple balconies and a charming brick facade. The property sits on a level corner lot, backing to serene trees, providing a peaceful retreat in an urban setting. Enjoy panoramic views of the city and lush gardens from your outdoor spaces. Investors will appreciate the low maintenance costs, as the property includes essential amenities like in-unit laundry and modern security features. With no pool to maintain and a manageable lot size of just 0.04 acres, this property is designed for efficiency. Seize the chance to capitalize on the growing demand for rental properties in this vibrant neighborhood. With its unique features and strategic location, this townhouse is poised for impressive returns. Don't miss out on this rare opportunity to enhance your investment portfolio!
Contact an agent
Home facts
- Year built:1900
- Listing ID #:PALA2072932
- Added:13 day(s) ago
- Updated:September 28, 2025 at 01:29 PM
Rooms and interior
- Bedrooms:5
- Living area:3,356 sq. ft.
Heating and cooling
- Heating:Natural Gas, Radiator
Structure and exterior
- Year built:1900
- Building area:3,356 sq. ft.
- Lot area:0.04 Acres
Schools
- High school:MCCASKEY H.S.
Utilities
- Water:Public
- Sewer:Public Sewer
Finances and disclosures
- Price:$588,500
- Price per sq. ft.:$175.36
- Tax amount:$9,506 (2023)
New listings near 402 W Lemon St
- New
 $139,900Active3 beds 2 baths1,404 sq. ft.
$139,900Active3 beds 2 baths1,404 sq. ft.102 Clearfield Ct E, LANCASTER, PA 17603
MLS# PALA2077212Listed by: ELITE PROPERTY SALES, LLC - New
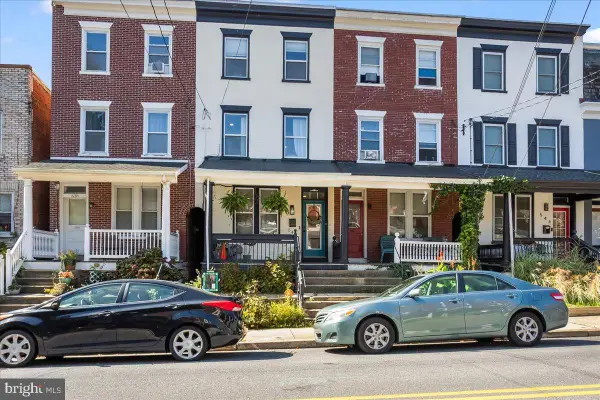 $334,300Active3 beds 2 baths1,618 sq. ft.
$334,300Active3 beds 2 baths1,618 sq. ft.540 N Plum St, LANCASTER, PA 17602
MLS# PALA2077208Listed by: CENTURY 21 HOME ADVISORS - New
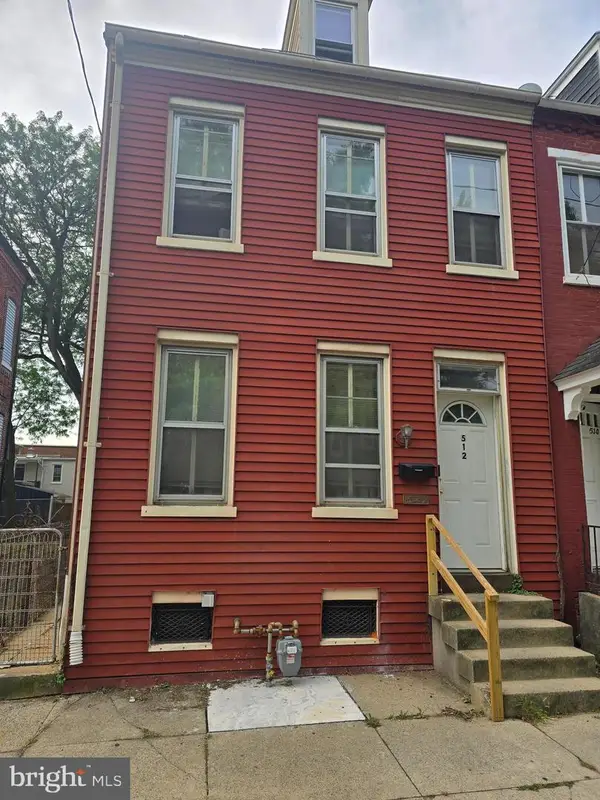 $325,000Active3 beds 1 baths1,504 sq. ft.
$325,000Active3 beds 1 baths1,504 sq. ft.512 W Walnut St, LANCASTER, PA 17603
MLS# PALA2076560Listed by: MANOR WEST REALTY - New
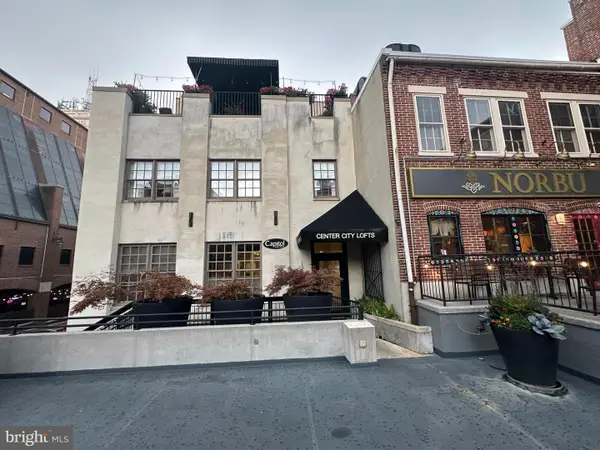 $775,000Active2 beds 3 baths2,155 sq. ft.
$775,000Active2 beds 3 baths2,155 sq. ft.25-202 E Grant St E #202, LANCASTER, PA 17602
MLS# PALA2076958Listed by: MEEDCOR REALTY - New
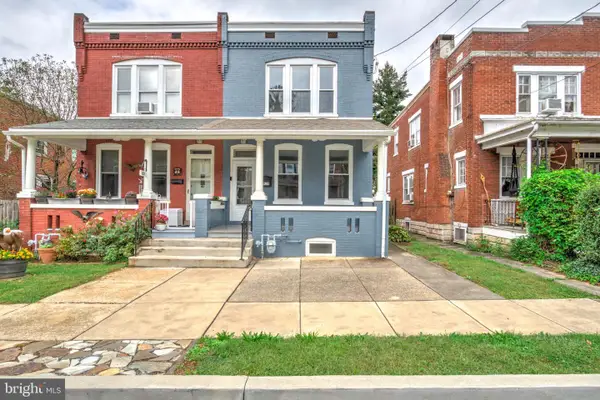 $364,900Active3 beds 2 baths1,342 sq. ft.
$364,900Active3 beds 2 baths1,342 sq. ft.919 Edgewood Ave, LANCASTER, PA 17603
MLS# PALA2077186Listed by: KELLER WILLIAMS ELITE - Coming Soon
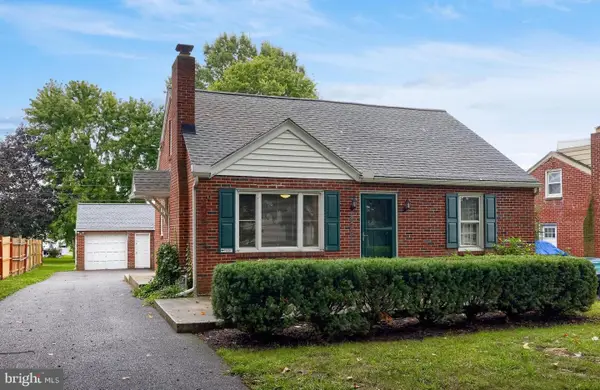 $299,900Coming Soon3 beds 2 baths
$299,900Coming Soon3 beds 2 baths2249 Manor Ridge Dr, LANCASTER, PA 17603
MLS# PALA2076864Listed by: BERKSHIRE HATHAWAY HOMESERVICES HOMESALE REALTY - New
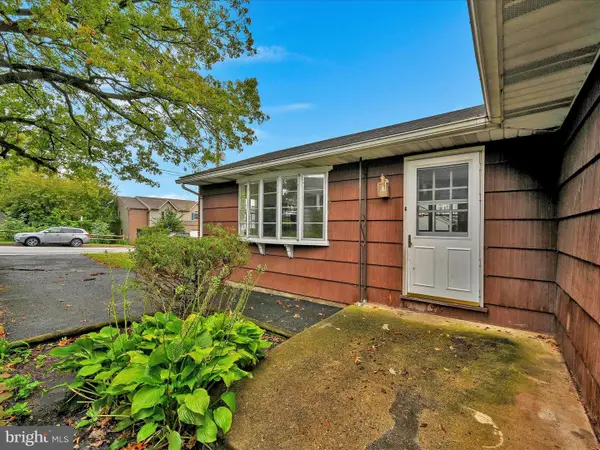 $247,000Active3 beds 1 baths1,678 sq. ft.
$247,000Active3 beds 1 baths1,678 sq. ft.Address Withheld By Seller, LANCASTER, PA 17603
MLS# PALA2077174Listed by: BERKSHIRE HATHAWAY HOMESERVICES HOMESALE REALTY - New
 $294,900Active4 beds 2 baths1,800 sq. ft.
$294,900Active4 beds 2 baths1,800 sq. ft.138 N Plum St, LANCASTER, PA 17602
MLS# PALA2077062Listed by: REALTY ONE GROUP UNLIMITED - Open Sun, 1 to 3pmNew
 $759,000Active8 beds 4 baths4,783 sq. ft.
$759,000Active8 beds 4 baths4,783 sq. ft.1001 Marietta Ave, LANCASTER, PA 17603
MLS# PALA2076316Listed by: MEEDCOR REALTY - New
 $105,000Active4 beds 2 baths1,568 sq. ft.
$105,000Active4 beds 2 baths1,568 sq. ft.103 Jemfield Ct, LANCASTER, PA 17603
MLS# PALA2076966Listed by: ADVANCED REALTY SERVICES
