612 W Walnut St, LANCASTER, PA 17603
Local realty services provided by:ERA OakCrest Realty, Inc.


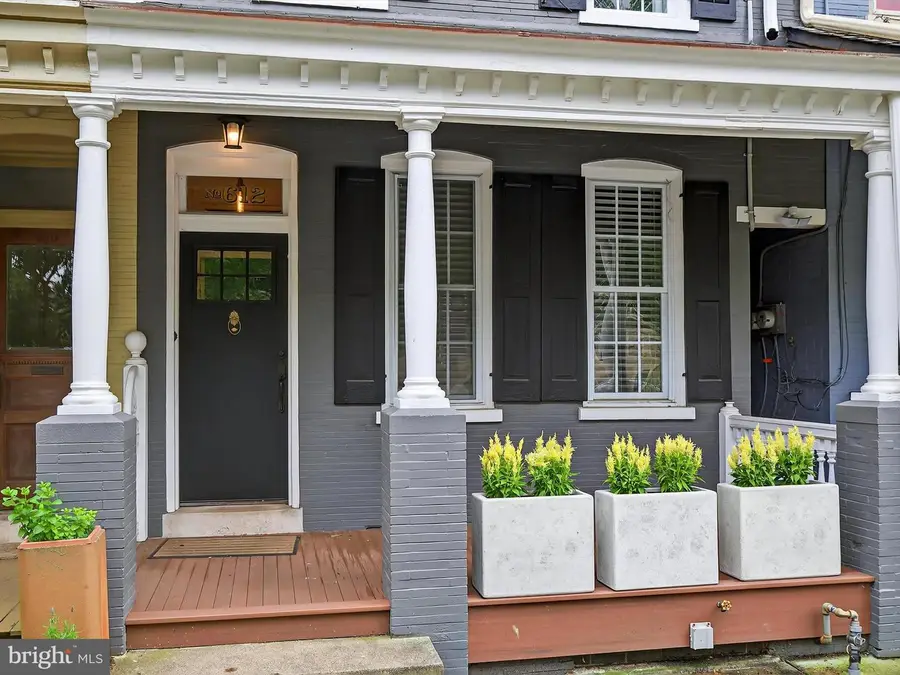
612 W Walnut St,LANCASTER, PA 17603
$414,900
- 3 Beds
- 2 Baths
- 1,995 sq. ft.
- Townhouse
- Pending
Listed by:carissa m garpstas
Office:keller williams elite
MLS#:PALA2072754
Source:BRIGHTMLS
Price summary
- Price:$414,900
- Price per sq. ft.:$207.97
About this home
Professional photos will be uploaded on Friday, July 11th.
Welcome to 612 W Walnut St – Classic Charm Meets Modern Comfort in Lancaster City's Chestnut Hill Neighborhood!
This beautifully maintained home blends timeless details like a slate roof and original character with thoughtful modern updates, including a brand-new tiled shower on the second floor. With 3 bedrooms total, the layout is both flexible and functional—featuring a bonus space on the second floor perfect for a home office, gym, playroom, or easily converted back into a 4th bedroom. The third floor offers two additional bedrooms with a convenient Jack-and-Jill style bathroom—no need to trek downstairs! Located just steps from Franklin & Marshall College, Buchanan Dog Park, Penn Square, Central Market, and all the shops and dining Lancaster City has to offer. Move-in ready and available for a quick close—just in time to enjoy summer nights in the heart of the city!
Contact an agent
Home facts
- Year built:1900
- Listing Id #:PALA2072754
- Added:23 day(s) ago
- Updated:August 01, 2025 at 07:29 AM
Rooms and interior
- Bedrooms:3
- Total bathrooms:2
- Full bathrooms:2
- Living area:1,995 sq. ft.
Heating and cooling
- Cooling:Central A/C
- Heating:Hot Water, Natural Gas, Radiator
Structure and exterior
- Roof:Rubber, Slate
- Year built:1900
- Building area:1,995 sq. ft.
- Lot area:0.04 Acres
Schools
- High school:MCCASKEY H.S.
Utilities
- Water:Public
- Sewer:Public Sewer
Finances and disclosures
- Price:$414,900
- Price per sq. ft.:$207.97
- Tax amount:$5,242 (2024)
New listings near 612 W Walnut St
- New
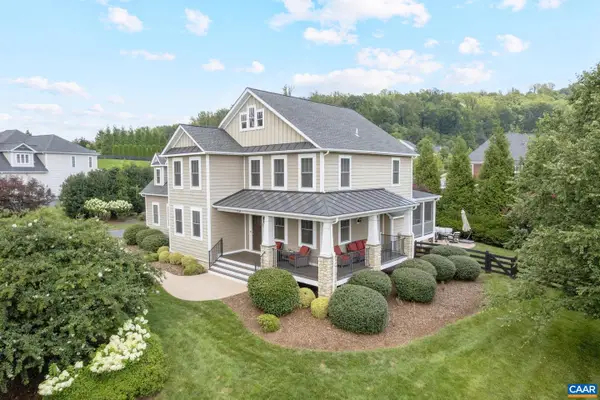 $1,165,000Active5 beds 4 baths3,786 sq. ft.
$1,165,000Active5 beds 4 baths3,786 sq. ft.1749 Hyland Creek Cir, CHARLOTTESVILLE, VA 22911
MLS# 667407Listed by: LONG & FOSTER - CHARLOTTESVILLE - New
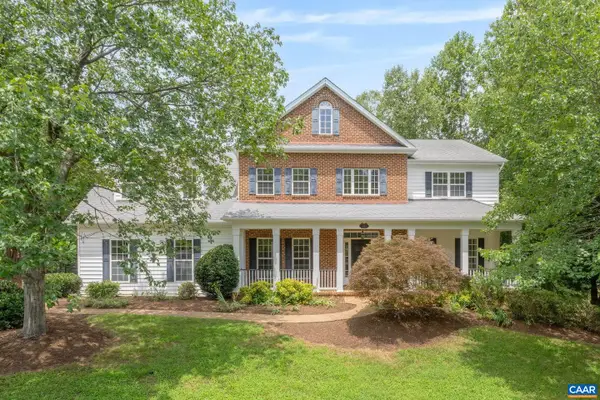 $850,000Active5 beds 4 baths3,323 sq. ft.
$850,000Active5 beds 4 baths3,323 sq. ft.1293 Still Meadow Ave, CHARLOTTESVILLE, VA 22901
MLS# 667447Listed by: AVENUE REALTY, LLC - New
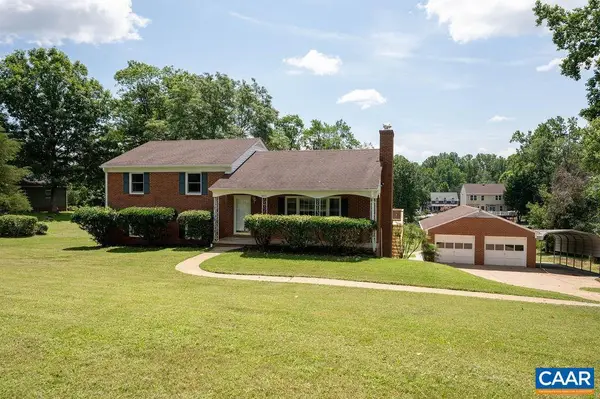 $699,000Active4 beds 3 baths1,951 sq. ft.
$699,000Active4 beds 3 baths1,951 sq. ft.2608 Northfield Rd, CHARLOTTESVILLE, VA 22901
MLS# 667433Listed by: CORE REAL ESTATE PARTNERS LLC - New
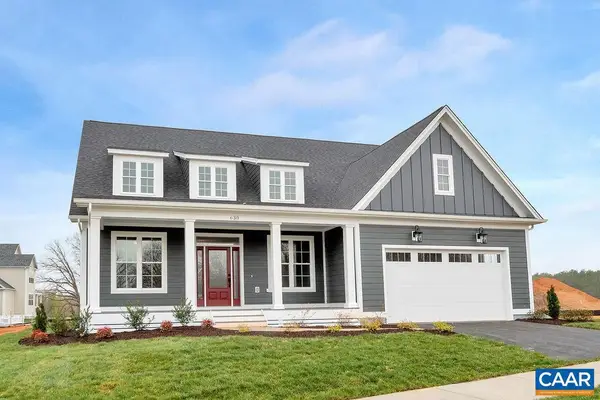 $1,030,000Active4 beds 2 baths2,032 sq. ft.
$1,030,000Active4 beds 2 baths2,032 sq. ft.3b Lonicera Way, CHARLOTTESVILLE, VA 22911
MLS# 667425Listed by: LORING WOODRIFF REAL ESTATE ASSOCIATES - New
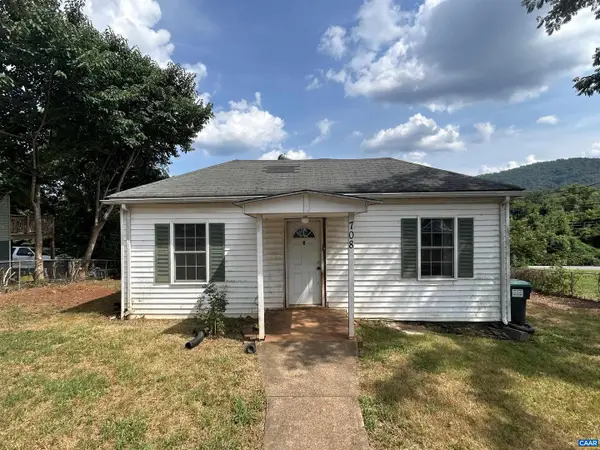 $229,000Active2 beds 1 baths874 sq. ft.
$229,000Active2 beds 1 baths874 sq. ft.708 Nassau St, CHARLOTTESVILLE, VA 22902
MLS# 667417Listed by: KELLER WILLIAMS ALLIANCE - CHARLOTTESVILLE - New
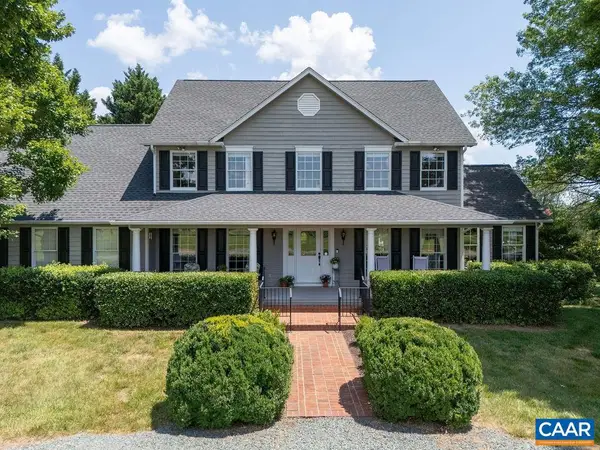 $1,200,000Active4 beds 4 baths3,527 sq. ft.
$1,200,000Active4 beds 4 baths3,527 sq. ft.2325 Browns Gap Tpke, CHARLOTTESVILLE, VA 22901
MLS# 667337Listed by: NEST REALTY GROUP - New
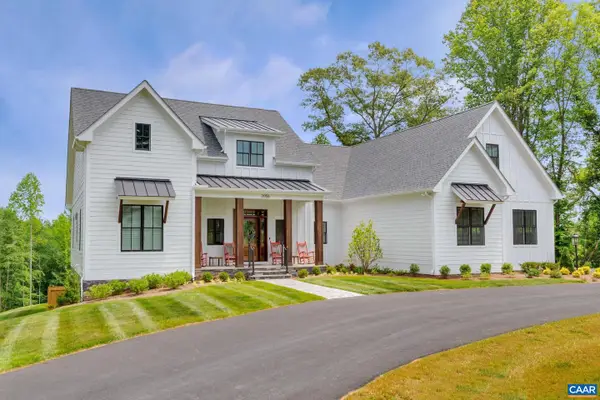 $1,309,000Active4 beds 4 baths2,900 sq. ft.
$1,309,000Active4 beds 4 baths2,900 sq. ft.3082 Stony Point Rd, CHARLOTTESVILLE, VA 22911
MLS# 667398Listed by: LORING WOODRIFF REAL ESTATE ASSOCIATES - New
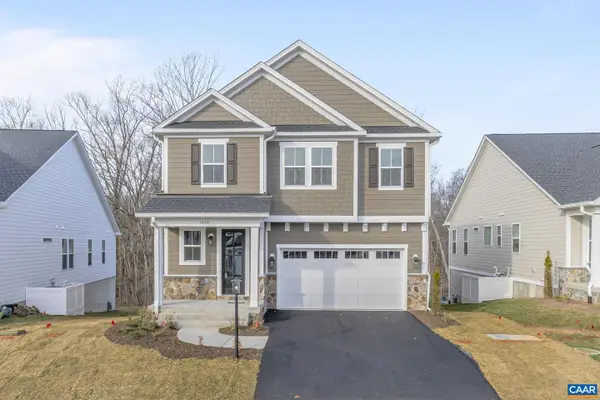 $914,900Active4 beds 3 baths2,319 sq. ft.
$914,900Active4 beds 3 baths2,319 sq. ft.32a Ashlin Cove, CHARLOTTESVILLE, VA 22901
MLS# 667401Listed by: NEST REALTY GROUP - New
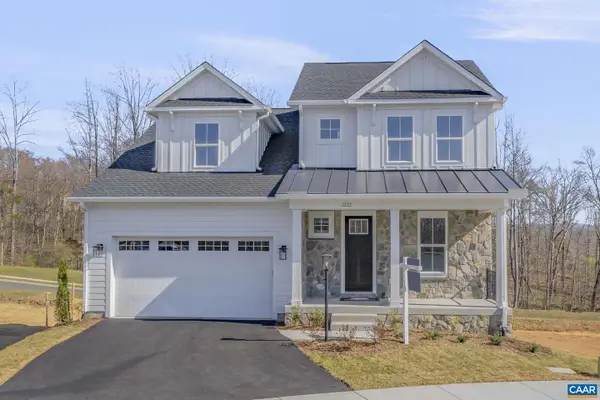 $939,900Active3 beds 3 baths2,106 sq. ft.
$939,900Active3 beds 3 baths2,106 sq. ft.32b Ashlin Cove, CHARLOTTESVILLE, VA 22901
MLS# 667402Listed by: NEST REALTY GROUP - New
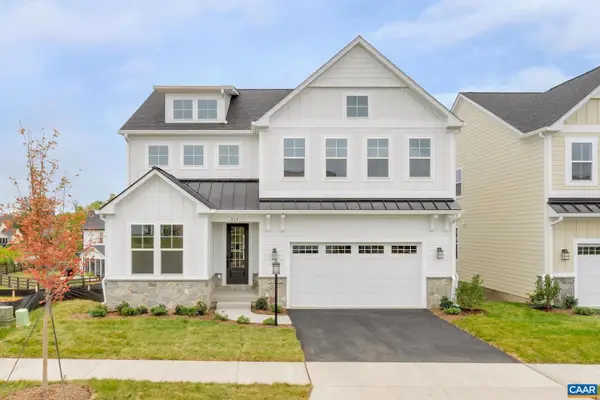 $989,900Active4 beds 3 baths2,758 sq. ft.
$989,900Active4 beds 3 baths2,758 sq. ft.32c Ashlin Cove, CHARLOTTESVILLE, VA 22901
MLS# 667403Listed by: NEST REALTY GROUP

