658 W Walnut St, Lancaster, PA 17603
Local realty services provided by:ERA Martin Associates
658 W Walnut St,Lancaster, PA 17603
$439,900
- 3 Beds
- 3 Baths
- 2,301 sq. ft.
- Townhouse
- Active
Listed by:claire chivington
Office:realty one group unlimited
MLS#:PALA2076716
Source:BRIGHTMLS
Price summary
- Price:$439,900
- Price per sq. ft.:$191.18
About this home
Please review Document section for Repairs Sellers Are Making To Property. Located in Chestnut Hills, this end-of-row townhome is full of character and thoughtful updates. The first floor features high ceilings, exposed beams and brick, hardwood floors, modern kitchen and plenty of space to gather especially with a custom made Dining Room table. On the Second floor you’ll find two large bedrooms, an updated bathroom, and the convenience of second-floor laundry with sitting space and ample storage. The third floor offers the 3rd bedroom as a private suite with its own bedroom and full bath—perfect as a master, guest space, or flex area. Recent improvements include the 2nd floor bathroom remodel, upgraded 200-amp electric with almost all knob-and-tube removed, and a replaced third-floor roof. Exterior Video cameras active through October 1. Close to many amenities and easy access to the highways and byways needed for travel. With its mix of historic charm and modern updates, this home is ready for its next chapter. Don’t miss it!
Contact an agent
Home facts
- Year built:1908
- Listing ID #:PALA2076716
- Added:10 day(s) ago
- Updated:September 29, 2025 at 05:37 AM
Rooms and interior
- Bedrooms:3
- Total bathrooms:3
- Full bathrooms:2
- Half bathrooms:1
- Living area:2,301 sq. ft.
Heating and cooling
- Cooling:Ductless/Mini-Split
- Heating:Forced Air, Natural Gas, Radiator
Structure and exterior
- Roof:Shingle, Slate
- Year built:1908
- Building area:2,301 sq. ft.
- Lot area:0.04 Acres
Schools
- High school:MCCASKEY CAMPUS
Utilities
- Water:Public
- Sewer:Public Sewer
Finances and disclosures
- Price:$439,900
- Price per sq. ft.:$191.18
- Tax amount:$6,765 (2025)
New listings near 658 W Walnut St
- New
 $595,000Active3 beds 3 baths2,032 sq. ft.
$595,000Active3 beds 3 baths2,032 sq. ft.2460 Honeysuckle Ln, LANCASTER, PA 17603
MLS# PALA2076498Listed by: IRON VALLEY REAL ESTATE OF LANCASTER - New
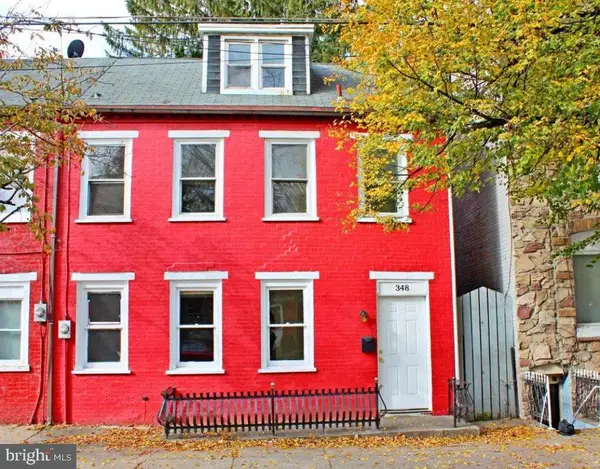 $190,000Active4 beds 1 baths1,827 sq. ft.
$190,000Active4 beds 1 baths1,827 sq. ft.348 S Prince St, LANCASTER, PA 17603
MLS# PALA2077086Listed by: BERING REAL ESTATE CO. - Coming Soon
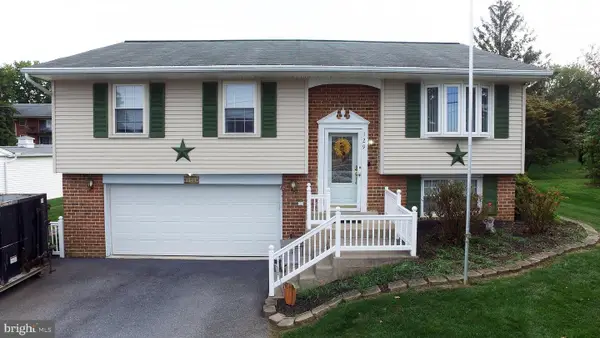 $360,000Coming Soon3 beds 2 baths
$360,000Coming Soon3 beds 2 baths129 Joseph Rd, LANCASTER, PA 17603
MLS# PALA2076684Listed by: IRON VALLEY REAL ESTATE OF LANCASTER - New
 $139,900Active3 beds 2 baths1,404 sq. ft.
$139,900Active3 beds 2 baths1,404 sq. ft.102 Clearfield Ct E, LANCASTER, PA 17603
MLS# PALA2077212Listed by: ELITE PROPERTY SALES, LLC - New
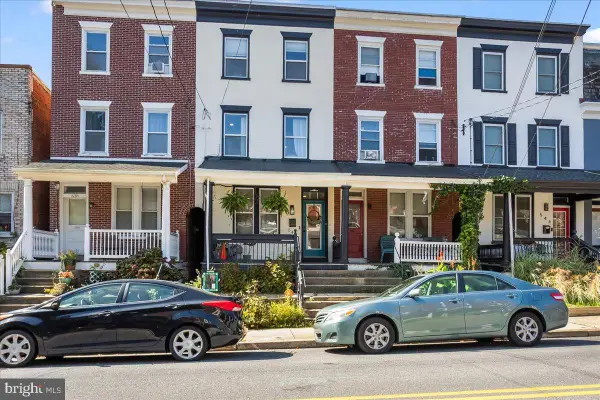 $334,300Active3 beds 2 baths1,618 sq. ft.
$334,300Active3 beds 2 baths1,618 sq. ft.540 N Plum St, LANCASTER, PA 17602
MLS# PALA2077208Listed by: CENTURY 21 HOME ADVISORS - New
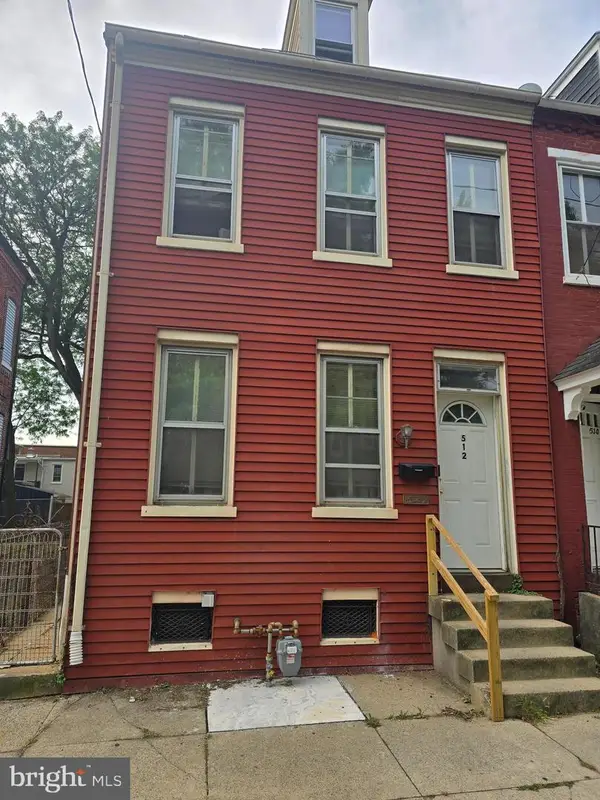 $325,000Active3 beds 1 baths1,504 sq. ft.
$325,000Active3 beds 1 baths1,504 sq. ft.512 W Walnut St, LANCASTER, PA 17603
MLS# PALA2076560Listed by: MANOR WEST REALTY - New
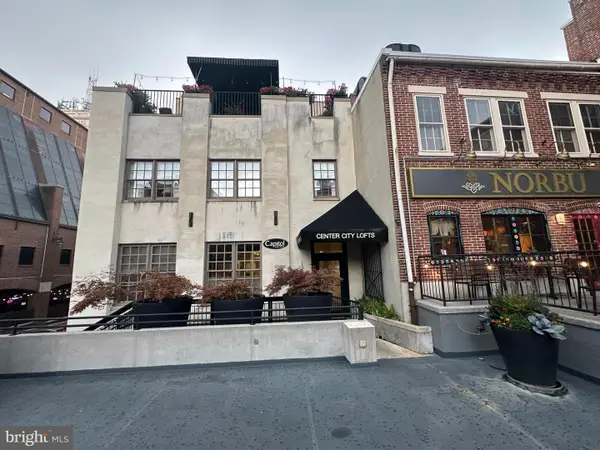 $775,000Active2 beds 3 baths2,155 sq. ft.
$775,000Active2 beds 3 baths2,155 sq. ft.25-202 E Grant St E #202, LANCASTER, PA 17602
MLS# PALA2076958Listed by: MEEDCOR REALTY - New
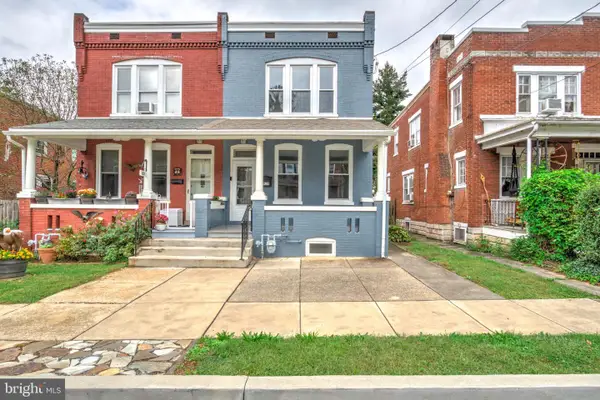 $364,900Active3 beds 2 baths1,342 sq. ft.
$364,900Active3 beds 2 baths1,342 sq. ft.919 Edgewood Ave, LANCASTER, PA 17603
MLS# PALA2077186Listed by: KELLER WILLIAMS ELITE - Coming Soon
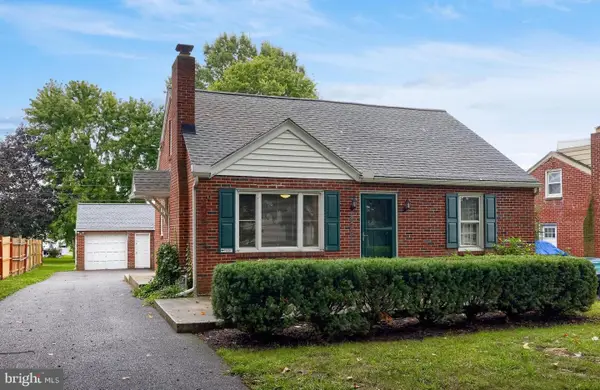 $299,900Coming Soon3 beds 2 baths
$299,900Coming Soon3 beds 2 baths2249 Manor Ridge Dr, LANCASTER, PA 17603
MLS# PALA2076864Listed by: BERKSHIRE HATHAWAY HOMESERVICES HOMESALE REALTY - New
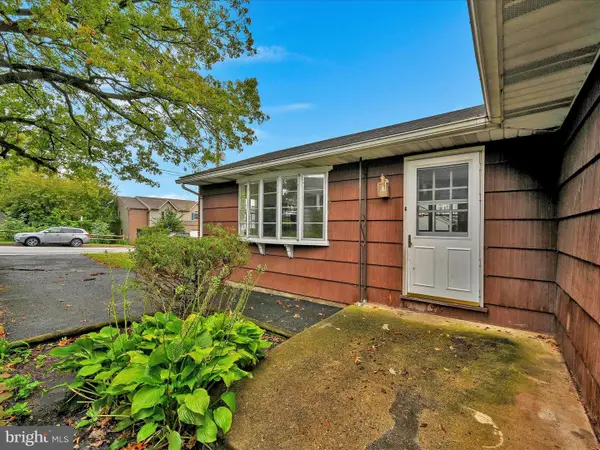 $247,000Active3 beds 1 baths1,678 sq. ft.
$247,000Active3 beds 1 baths1,678 sq. ft.Address Withheld By Seller, LANCASTER, PA 17603
MLS# PALA2077174Listed by: BERKSHIRE HATHAWAY HOMESERVICES HOMESALE REALTY
