816 W Vine St, Lancaster, PA 17603
Local realty services provided by:ERA Martin Associates
816 W Vine St,Lancaster, PA 17603
$289,900
- 3 Beds
- 2 Baths
- 1,176 sq. ft.
- Single family
- Active
Upcoming open houses
- Sun, Sep 2812:00 pm - 02:00 pm
Listed by:tyler stoltz
Office:berkshire hathaway homeservices homesale realty
MLS#:PALA2076994
Source:BRIGHTMLS
Price summary
- Price:$289,900
- Price per sq. ft.:$246.51
About this home
Experience the charm of detached city living at 816 W Vine St! Located in Lancaster’s desirable South West End, this light-filled 3BR, 1.5BA home offers the rare comfort of windows on all four sides - unlike your typical city rowhomes - bringing in natural light all throughout the day. Situated on an oversized city lot, the fully fenced backyard is an outdoor oasis - perfect for cookouts, bonfires, pets, playtime, or gardening.
Enjoy the quiet residential street while still being just minutes from downtown Lancaster—walkable, bikeable, and convenient. A detached garage and long private driveway offer rare off-street parking for 3–4 cars. Inside, the home features a remodeled kitchen with modern finishes, a beautifully updated full bath, second level 9ft ceilings, hardwoods, and vinyl windows throughout.
The home’s heating and cooling system is both efficient and flexible: cozy gas radiators keep things warm in the winter, while a zoned mini-split system and Central A/C (three zones total) allows you to cool or heat individual areas as needed—saving energy and increasing comfort year-round.
Significant updates add peace of mind and long-term value, including a new roof installed in 2024, central A/C and heat pump added in 2022, a gas boiler and hot water heater replaced in 2021, and an upgraded 200-amp electrical service.
Don’t miss this move-in-ready opportunity that blends character, functionality, and a great location! Open House Sunday September 28th from 12 - 2 pm.
Contact an agent
Home facts
- Year built:1930
- Listing ID #:PALA2076994
- Added:4 day(s) ago
- Updated:September 28, 2025 at 02:09 PM
Rooms and interior
- Bedrooms:3
- Total bathrooms:2
- Full bathrooms:1
- Half bathrooms:1
- Living area:1,176 sq. ft.
Heating and cooling
- Cooling:Central A/C, Ductless/Mini-Split
- Heating:Baseboard - Hot Water, Electric, Forced Air, Heat Pump(s), Hot Water, Natural Gas, Radiator
Structure and exterior
- Roof:Architectural Shingle
- Year built:1930
- Building area:1,176 sq. ft.
- Lot area:0.12 Acres
Utilities
- Water:Public
- Sewer:Public Sewer
Finances and disclosures
- Price:$289,900
- Price per sq. ft.:$246.51
- Tax amount:$3,926 (2025)
New listings near 816 W Vine St
- New
 $139,900Active3 beds 2 baths1,404 sq. ft.
$139,900Active3 beds 2 baths1,404 sq. ft.102 Clearfield Ct E, LANCASTER, PA 17603
MLS# PALA2077212Listed by: ELITE PROPERTY SALES, LLC - New
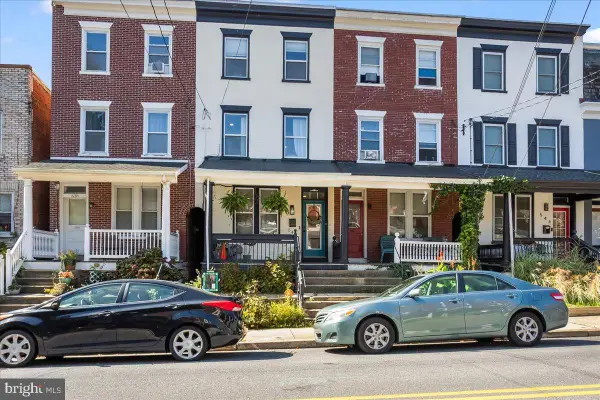 $334,300Active3 beds 2 baths1,618 sq. ft.
$334,300Active3 beds 2 baths1,618 sq. ft.540 N Plum St, LANCASTER, PA 17602
MLS# PALA2077208Listed by: CENTURY 21 HOME ADVISORS - New
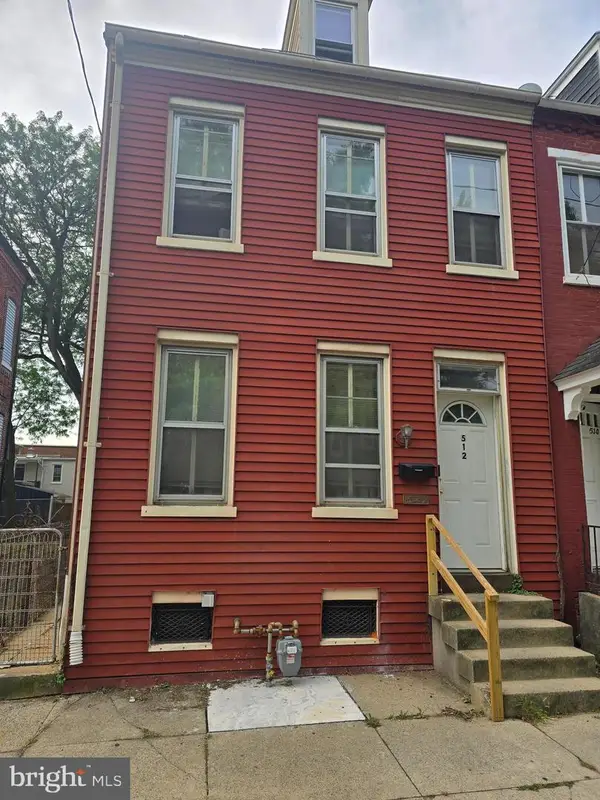 $325,000Active3 beds 1 baths1,504 sq. ft.
$325,000Active3 beds 1 baths1,504 sq. ft.512 W Walnut St, LANCASTER, PA 17603
MLS# PALA2076560Listed by: MANOR WEST REALTY - New
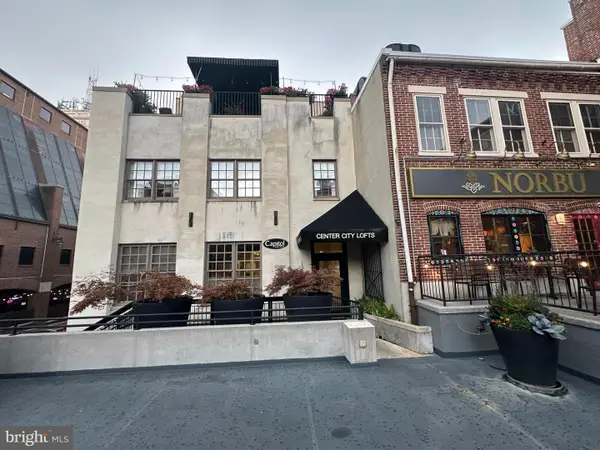 $775,000Active2 beds 3 baths2,155 sq. ft.
$775,000Active2 beds 3 baths2,155 sq. ft.25-202 E Grant St E #202, LANCASTER, PA 17602
MLS# PALA2076958Listed by: MEEDCOR REALTY - New
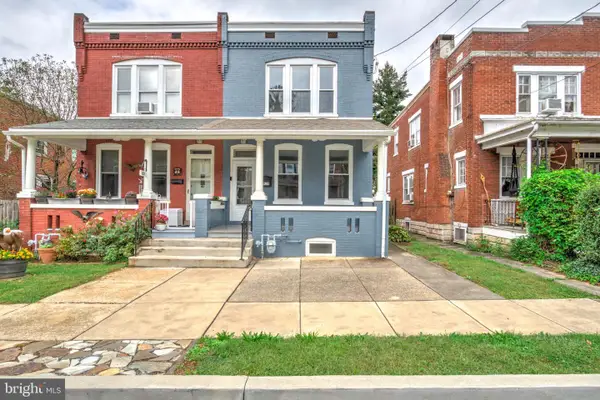 $364,900Active3 beds 2 baths1,342 sq. ft.
$364,900Active3 beds 2 baths1,342 sq. ft.919 Edgewood Ave, LANCASTER, PA 17603
MLS# PALA2077186Listed by: KELLER WILLIAMS ELITE - Coming Soon
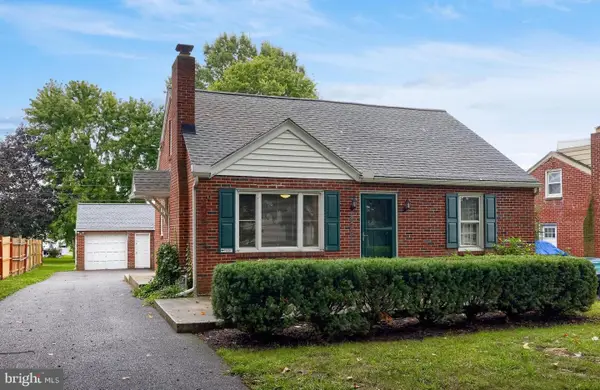 $299,900Coming Soon3 beds 2 baths
$299,900Coming Soon3 beds 2 baths2249 Manor Ridge Dr, LANCASTER, PA 17603
MLS# PALA2076864Listed by: BERKSHIRE HATHAWAY HOMESERVICES HOMESALE REALTY - New
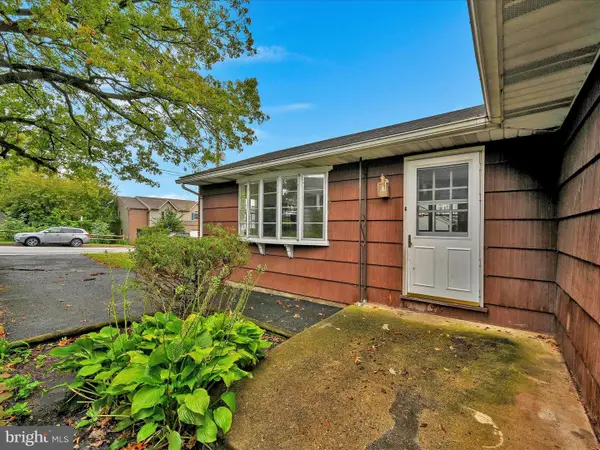 $247,000Active3 beds 1 baths1,678 sq. ft.
$247,000Active3 beds 1 baths1,678 sq. ft.Address Withheld By Seller, LANCASTER, PA 17603
MLS# PALA2077174Listed by: BERKSHIRE HATHAWAY HOMESERVICES HOMESALE REALTY - New
 $294,900Active4 beds 2 baths1,800 sq. ft.
$294,900Active4 beds 2 baths1,800 sq. ft.138 N Plum St, LANCASTER, PA 17602
MLS# PALA2077062Listed by: REALTY ONE GROUP UNLIMITED - Open Sun, 1 to 3pmNew
 $759,000Active8 beds 4 baths4,783 sq. ft.
$759,000Active8 beds 4 baths4,783 sq. ft.1001 Marietta Ave, LANCASTER, PA 17603
MLS# PALA2076316Listed by: MEEDCOR REALTY - New
 $105,000Active4 beds 2 baths1,568 sq. ft.
$105,000Active4 beds 2 baths1,568 sq. ft.103 Jemfield Ct, LANCASTER, PA 17603
MLS# PALA2076966Listed by: ADVANCED REALTY SERVICES
