917 Columbia Ave #633, Lancaster, PA 17603
Local realty services provided by:ERA Valley Realty
917 Columbia Ave #633,Lancaster, PA 17603
$235,000
- 2 Beds
- 2 Baths
- 1,476 sq. ft.
- Condominium
- Pending
Listed by:ashlee n. stutzman
Office:bering real estate co.
MLS#:PALA2076890
Source:BRIGHTMLS
Price summary
- Price:$235,000
- Price per sq. ft.:$159.21
- Monthly HOA dues:$504
About this home
Spacious 2 Bedroom + Bonus Room Condo with Soaring Ceilings & Stunning Views
Welcome to the largest floor plan in the desirable Clock Towers community! This impressive 2-bedroom, 2-bath condo, complete with a 14’ x 14’ bonus room, offers unmatched comfort, style, and room to grow.
Step inside and be captivated by the nearly 18-foot ceilings and oversized west-facing windows that illuminate the unit with natural light and showcase breathtaking views of the well-manicured grounds. The open floor plan seamlessly connects the living and dining areas, united by hardwood floors, creating an inviting space perfect for both everyday living and entertaining.
The kitchen and laundry/pantry feature durable ceramic tile, while the spacious primary suite includes a private ensuite bath and a walk-in closet for ultimate convenience. The versatile bonus room provides endless possibilities—perfect as a home office, media room, or guest space. This unit has an additional basement storage unit measuring approx 4'x8'. A rare commodity for this building.
With abundant storage and a layout designed for both function and elegance, this home blends a stately feel with modern warmth. Don’t miss this rare opportunity to own one of the most sought-after residences in the community. Common areas include: gym, sauna, recreation room, and library. HOA limits domestic animals to (1) cat and (1) dog 35lbs max. This unit does not qualify to be used as a rental due to HOA restrictions.
Contact an agent
Home facts
- Year built:1925
- Listing ID #:PALA2076890
- Added:6 day(s) ago
- Updated:September 29, 2025 at 07:35 AM
Rooms and interior
- Bedrooms:2
- Total bathrooms:2
- Full bathrooms:2
- Living area:1,476 sq. ft.
Heating and cooling
- Cooling:Central A/C
- Heating:Electric, Heat Pump(s)
Structure and exterior
- Year built:1925
- Building area:1,476 sq. ft.
Schools
- High school:MCCASKEY CAMPUS
Utilities
- Water:Public
- Sewer:Public Sewer
Finances and disclosures
- Price:$235,000
- Price per sq. ft.:$159.21
- Tax amount:$4,344 (2025)
New listings near 917 Columbia Ave #633
- New
 $595,000Active3 beds 3 baths2,032 sq. ft.
$595,000Active3 beds 3 baths2,032 sq. ft.2460 Honeysuckle Ln, LANCASTER, PA 17603
MLS# PALA2076498Listed by: IRON VALLEY REAL ESTATE OF LANCASTER - New
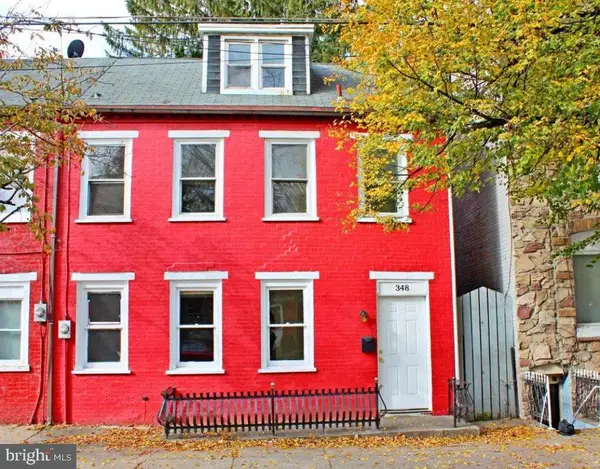 $190,000Active4 beds 1 baths1,827 sq. ft.
$190,000Active4 beds 1 baths1,827 sq. ft.348 S Prince St, LANCASTER, PA 17603
MLS# PALA2077086Listed by: BERING REAL ESTATE CO. - Coming Soon
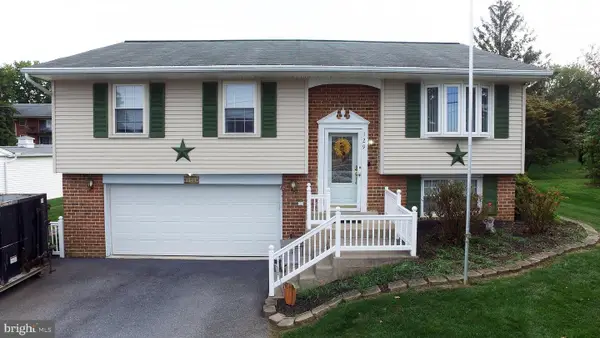 $360,000Coming Soon3 beds 2 baths
$360,000Coming Soon3 beds 2 baths129 Joseph Rd, LANCASTER, PA 17603
MLS# PALA2076684Listed by: IRON VALLEY REAL ESTATE OF LANCASTER - New
 $139,900Active3 beds 2 baths1,404 sq. ft.
$139,900Active3 beds 2 baths1,404 sq. ft.102 Clearfield Ct E, LANCASTER, PA 17603
MLS# PALA2077212Listed by: ELITE PROPERTY SALES, LLC - New
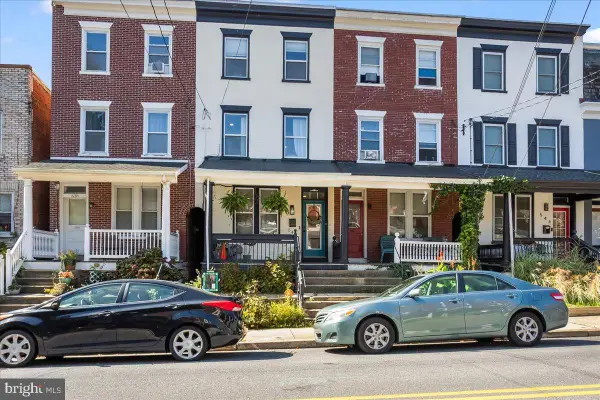 $334,300Active3 beds 2 baths1,618 sq. ft.
$334,300Active3 beds 2 baths1,618 sq. ft.540 N Plum St, LANCASTER, PA 17602
MLS# PALA2077208Listed by: CENTURY 21 HOME ADVISORS - New
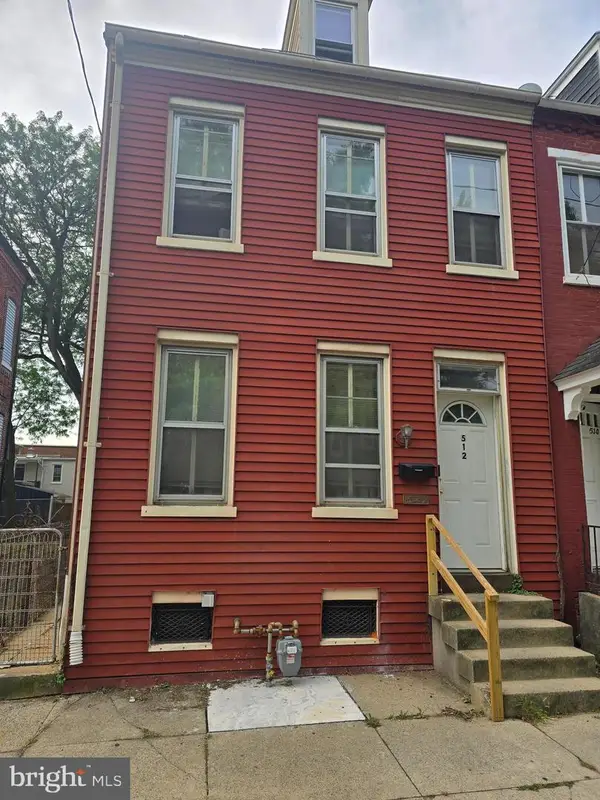 $325,000Active3 beds 1 baths1,504 sq. ft.
$325,000Active3 beds 1 baths1,504 sq. ft.512 W Walnut St, LANCASTER, PA 17603
MLS# PALA2076560Listed by: MANOR WEST REALTY - New
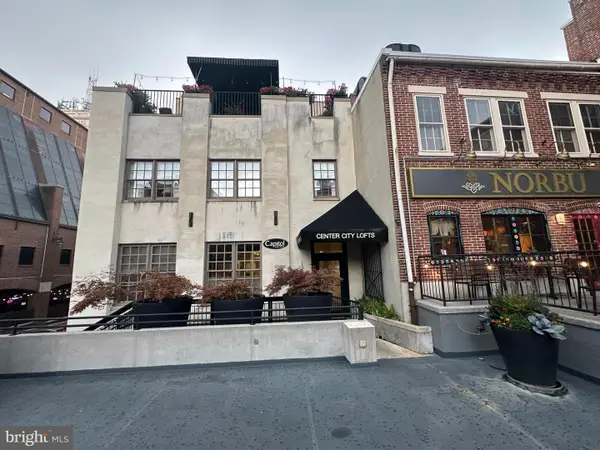 $775,000Active2 beds 3 baths2,155 sq. ft.
$775,000Active2 beds 3 baths2,155 sq. ft.25-202 E Grant St E #202, LANCASTER, PA 17602
MLS# PALA2076958Listed by: MEEDCOR REALTY - New
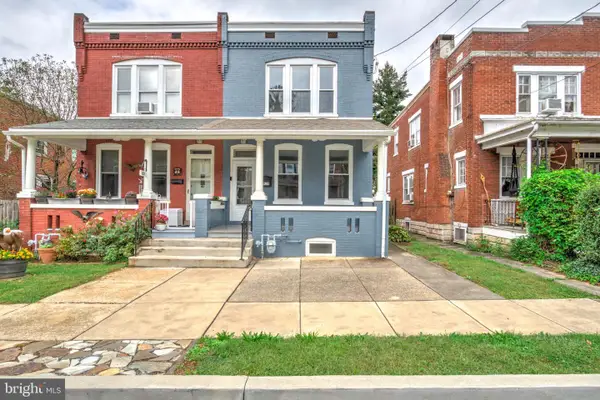 $364,900Active3 beds 2 baths1,342 sq. ft.
$364,900Active3 beds 2 baths1,342 sq. ft.919 Edgewood Ave, LANCASTER, PA 17603
MLS# PALA2077186Listed by: KELLER WILLIAMS ELITE - Coming Soon
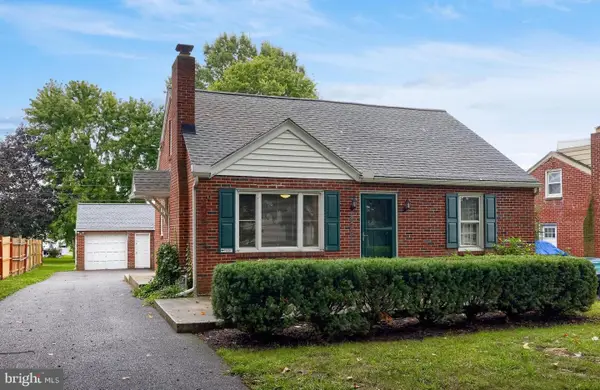 $299,900Coming Soon3 beds 2 baths
$299,900Coming Soon3 beds 2 baths2249 Manor Ridge Dr, LANCASTER, PA 17603
MLS# PALA2076864Listed by: BERKSHIRE HATHAWAY HOMESERVICES HOMESALE REALTY - New
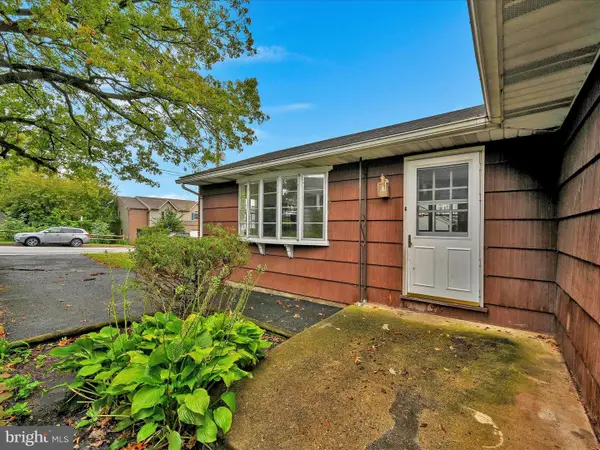 $247,000Active3 beds 1 baths1,678 sq. ft.
$247,000Active3 beds 1 baths1,678 sq. ft.Address Withheld By Seller, LANCASTER, PA 17603
MLS# PALA2077174Listed by: BERKSHIRE HATHAWAY HOMESERVICES HOMESALE REALTY
