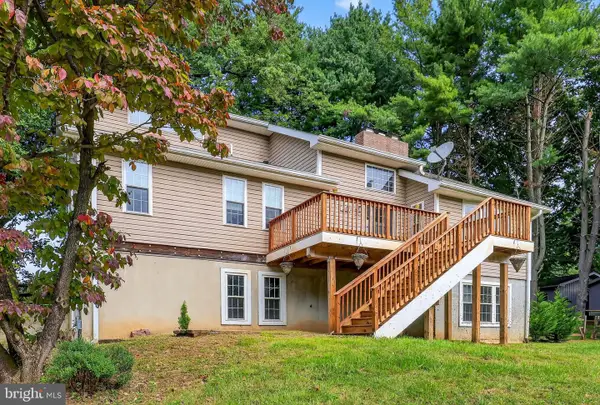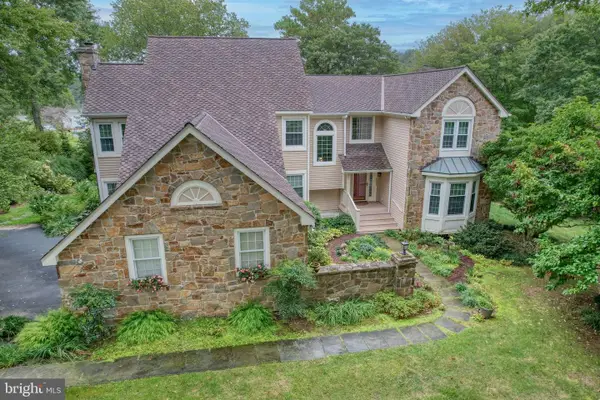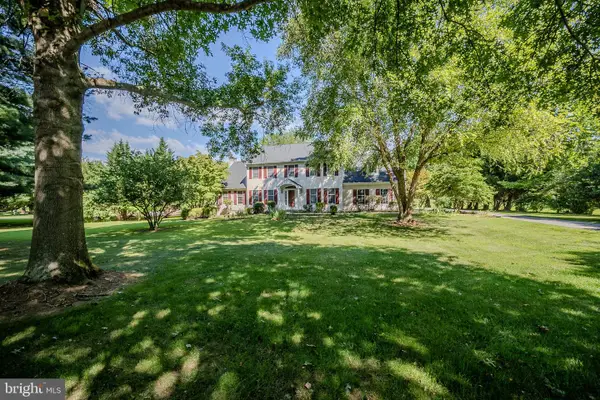315 Heather Hills Dr, Landenberg, PA 19350
Local realty services provided by:O'BRIEN REALTY ERA POWERED
315 Heather Hills Dr,Landenberg, PA 19350
$445,000
- 3 Beds
- 2 Baths
- 2,628 sq. ft.
- Single family
- Pending
Listed by:darlene r. morton
Office:maverick realty, llc.
MLS#:PACT2109528
Source:BRIGHTMLS
Price summary
- Price:$445,000
- Price per sq. ft.:$169.33
About this home
Discover the charm of 315 Heather Hills Dr in Landenberg, PA! This inviting 3-bedroom, 1.5-bath home is filled with natural light and designed for both comfort and function. The main level offers a welcoming living room, formal dining space, and an updated kitchen with island — plus a first-floor bedroom and half bath for added convenience. Upstairs, you’ll find two spacious bedrooms, including a relaxing primary, and a full bath. The finished basement expands your living space with a recreation room, laundry, and direct walkout to the backyard. Enjoy evenings on the deck, a private yard for entertaining, and the ease of a 2-car garage. Perfectly located near shops, dining, and commuter routes, this home blends space, style, and convenience — ready for you to move right in!
Contact an agent
Home facts
- Year built:1984
- Listing ID #:PACT2109528
- Added:15 day(s) ago
- Updated:September 29, 2025 at 07:35 AM
Rooms and interior
- Bedrooms:3
- Total bathrooms:2
- Full bathrooms:1
- Half bathrooms:1
- Living area:2,628 sq. ft.
Heating and cooling
- Heating:Electric, Hot Water
Structure and exterior
- Year built:1984
- Building area:2,628 sq. ft.
- Lot area:1.2 Acres
Schools
- High school:AVON GROVE
- Middle school:F S ENGLE
- Elementary school:PENN LONDN
Utilities
- Water:Well
- Sewer:On Site Septic
Finances and disclosures
- Price:$445,000
- Price per sq. ft.:$169.33
- Tax amount:$5,551 (2025)
New listings near 315 Heather Hills Dr
- New
 $499,000Active3 beds 3 baths1,744 sq. ft.
$499,000Active3 beds 3 baths1,744 sq. ft.27 Southampton Parish Rd, LANDENBERG, PA 19350
MLS# PACT2109664Listed by: BHHS FOX & ROACH - HOCKESSIN  $659,900Pending4 beds 4 baths3,514 sq. ft.
$659,900Pending4 beds 4 baths3,514 sq. ft.14 White Clay Dr, LANDENBERG, PA 19350
MLS# PACT2109208Listed by: COMPASS $650,000Active4 beds 4 baths3,275 sq. ft.
$650,000Active4 beds 4 baths3,275 sq. ft.2 Briarwood Ct., LANDENBERG, PA 19350
MLS# PACT2109450Listed by: WEICHERT REALTORS CORNERSTONE $400,000Pending3 beds 2 baths2,104 sq. ft.
$400,000Pending3 beds 2 baths2,104 sq. ft.30 White Oak Rd, LANDENBERG, PA 19350
MLS# PACT2109444Listed by: EXP REALTY, LLC $1,050,000Active4 beds 2 baths2,445 sq. ft.
$1,050,000Active4 beds 2 baths2,445 sq. ft.1427 Flint Hill Rd, LANDENBERG, PA 19350
MLS# PACT2109424Listed by: REMAX VISION $1,050,000Active4 beds 2 baths2,445 sq. ft.
$1,050,000Active4 beds 2 baths2,445 sq. ft.1427 Flint Hill Rd, LANDENBERG, PA 19350
MLS# PACT2109446Listed by: REMAX VISION $899,900Active4 beds 3 baths3,276 sq. ft.
$899,900Active4 beds 3 baths3,276 sq. ft.12 West Shore Ct, LANDENBERG, PA 19350
MLS# PACT2109408Listed by: PATTERSON-SCHWARTZ-HOCKESSIN $650,000Active4 beds 3 baths3,333 sq. ft.
$650,000Active4 beds 3 baths3,333 sq. ft.148 Stonegate Dr, LANDENBERG, PA 19350
MLS# PACT2105422Listed by: LONG & FOSTER REAL ESTATE, INC. $590,000Pending4 beds 3 baths2,509 sq. ft.
$590,000Pending4 beds 3 baths2,509 sq. ft.6011 Whitney Ct, LANDENBERG, PA 19350
MLS# PACT2107990Listed by: PATTERSON-SCHWARTZ-HOCKESSIN
