10 Alscot Cir, LANGHORNE, PA 19047
Local realty services provided by:Mountain Realty ERA Powered
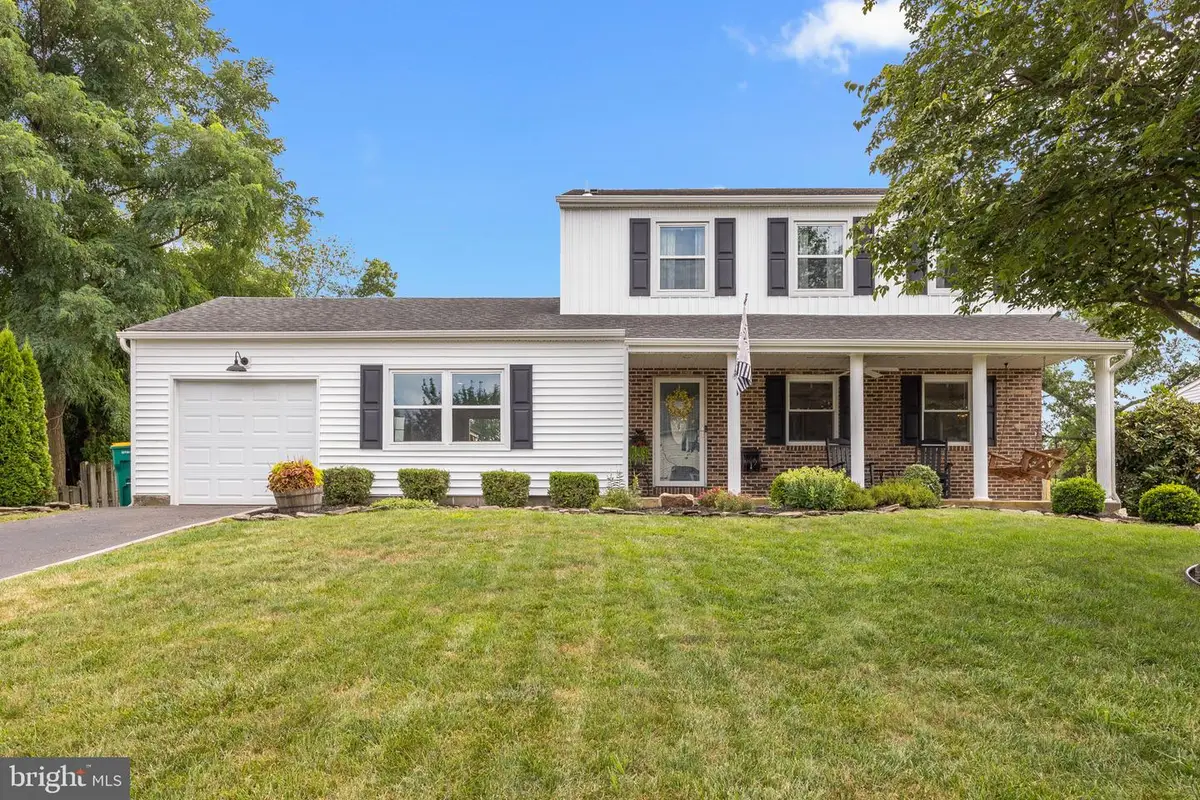


Listed by:daniel j mccloskey
Office:re/max properties - newtown
MLS#:PABU2101264
Source:BRIGHTMLS
Price summary
- Price:$584,900
- Price per sq. ft.:$327.86
About this home
Absolute move in condition Colonial with a huge yard and on a cul-de-sac! So many upgrades throughout including windows, kitchen, bathrooms, siding, and more...; enter from the quaint covered entry porch into the foyer with coat closet and powder room; the formal living room features a built-in electric fireplace; the kitchen and dining area have been combined with a farmhouse flair and make a centerpiece of the home; a large family room overlooking the rear yard is tucked away giving it a private feel; the family room also has an interior entry to the garage; the second floor features a stunning main suite with full bath and walk in closet; two additional bedrooms and a recently remodeled bath complete this level; a partially finished basement allows for a separate area to gather as well as provides storage and a laundry room with laundry tub and utilities; the home by itself is impressive but when you see the premium yard you will be blown away; a large paver patio brings living space from the inside out and overlooks the vast rear yard with crystal clear above ground pool and storage shed; don't wait on this one....
Contact an agent
Home facts
- Year built:1983
- Listing Id #:PABU2101264
- Added:21 day(s) ago
- Updated:August 16, 2025 at 07:27 AM
Rooms and interior
- Bedrooms:3
- Total bathrooms:3
- Full bathrooms:2
- Half bathrooms:1
- Living area:1,784 sq. ft.
Heating and cooling
- Cooling:Central A/C
- Heating:Electric, Heat Pump - Electric BackUp
Structure and exterior
- Year built:1983
- Building area:1,784 sq. ft.
- Lot area:0.33 Acres
Schools
- High school:NESHAMINY
- Middle school:MAPLE POINT
- Elementary school:CORE CREEK
Utilities
- Water:Public
- Sewer:Public Sewer
Finances and disclosures
- Price:$584,900
- Price per sq. ft.:$327.86
- Tax amount:$7,483 (2025)
New listings near 10 Alscot Cir
- Coming Soon
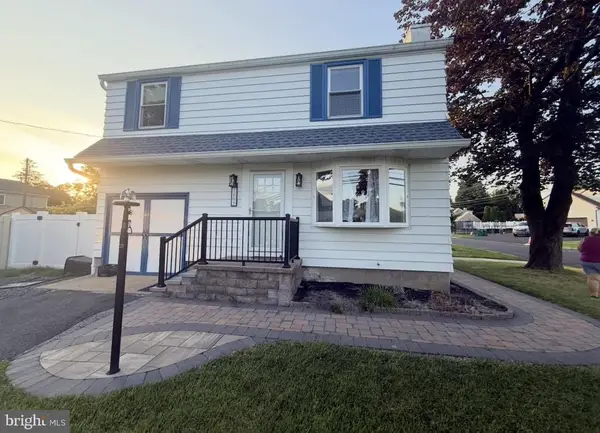 $475,000Coming Soon3 beds 2 baths
$475,000Coming Soon3 beds 2 baths1605 Old Lincoln Hwy, LANGHORNE, PA 19047
MLS# PABU2103030Listed by: KELLER WILLIAMS REAL ESTATE-LANGHORNE - Open Sun, 1 to 3pmNew
 $675,000Active4 beds 3 baths2,912 sq. ft.
$675,000Active4 beds 3 baths2,912 sq. ft.18 Alscot Cir, LANGHORNE, PA 19047
MLS# PABU2092780Listed by: COMPASS PENNSYLVANIA, LLC - Coming SoonOpen Sun, 11am to 1pm
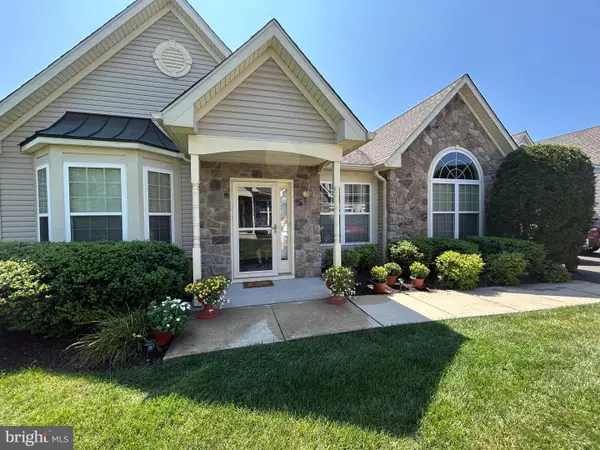 $695,000Coming Soon3 beds 2 baths
$695,000Coming Soon3 beds 2 baths309 Shady Brook Dr, LANGHORNE, PA 19047
MLS# PABU2102894Listed by: KELLER WILLIAMS REAL ESTATE - NEWTOWN - New
 $399,900Active3 beds 1 baths975 sq. ft.
$399,900Active3 beds 1 baths975 sq. ft.1210 Brownsville Rd, LANGHORNE, PA 19047
MLS# PABU2102902Listed by: ELITE REALTY GROUP UNL. INC. - Coming Soon
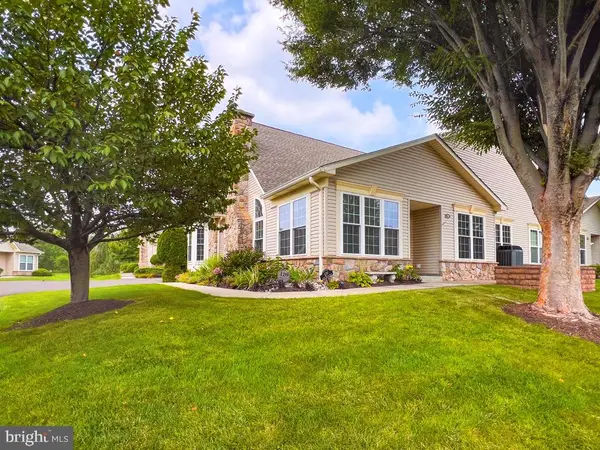 $700,000Coming Soon3 beds 3 baths
$700,000Coming Soon3 beds 3 baths120 Shady Brook Dr #89, LANGHORNE, PA 19047
MLS# PABU2102770Listed by: RE/MAX PROPERTIES - NEWTOWN 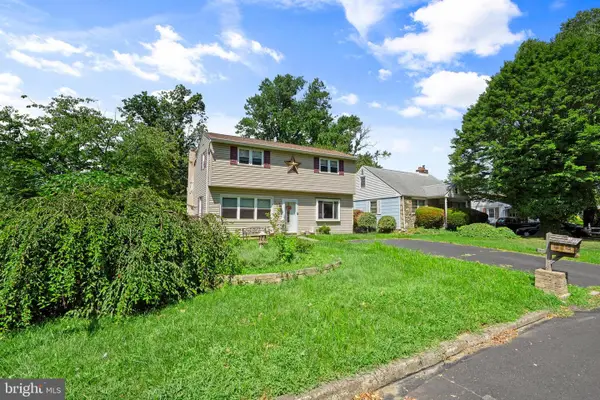 $375,000Pending4 beds 2 baths1,510 sq. ft.
$375,000Pending4 beds 2 baths1,510 sq. ft.592 Claymont Ave, LANGHORNE, PA 19047
MLS# PABU2102546Listed by: ROBIN KEMMERER ASSOCIATES INC- New
 $695,000Active7 beds 3 baths2,800 sq. ft.
$695,000Active7 beds 3 baths2,800 sq. ft.905 Edgewood Ln, LANGHORNE, PA 19053
MLS# PABU2102636Listed by: NOBLE REALTY GROUP - Coming Soon
 $550,000Coming Soon4 beds 3 baths
$550,000Coming Soon4 beds 3 baths710 Fox Ct, LANGHORNE, PA 19047
MLS# PABU2102522Listed by: EXP REALTY, LLC  $729,900Pending4 beds 5 baths2,500 sq. ft.
$729,900Pending4 beds 5 baths2,500 sq. ft.301 Grand Ave, LANGHORNE, PA 19047
MLS# PABU2102130Listed by: HOMESTARR REALTY $775,000Pending5 beds 5 baths2,766 sq. ft.
$775,000Pending5 beds 5 baths2,766 sq. ft.244 Newgate Rd, LANGHORNE, PA 19047
MLS# PABU2102464Listed by: COMPASS PENNSYLVANIA, LLC
